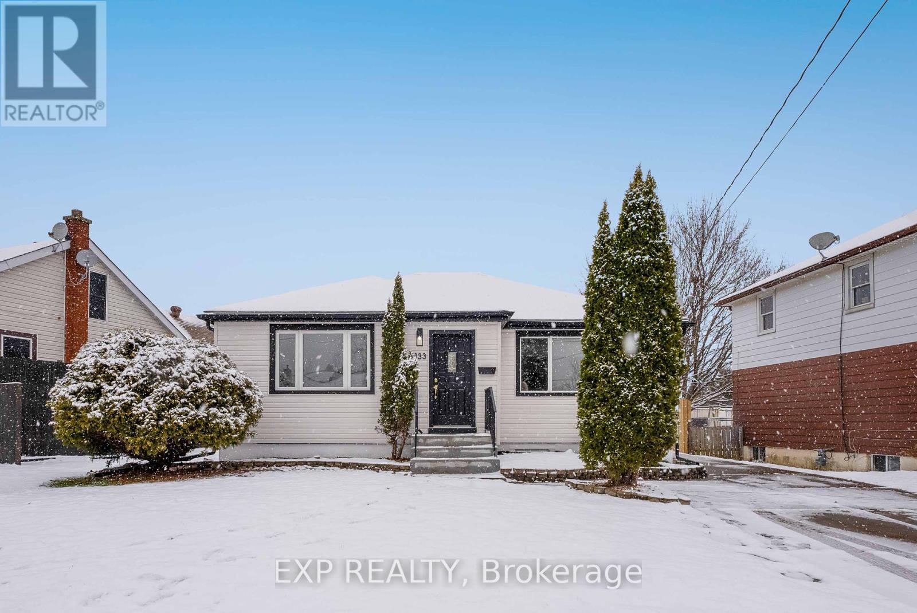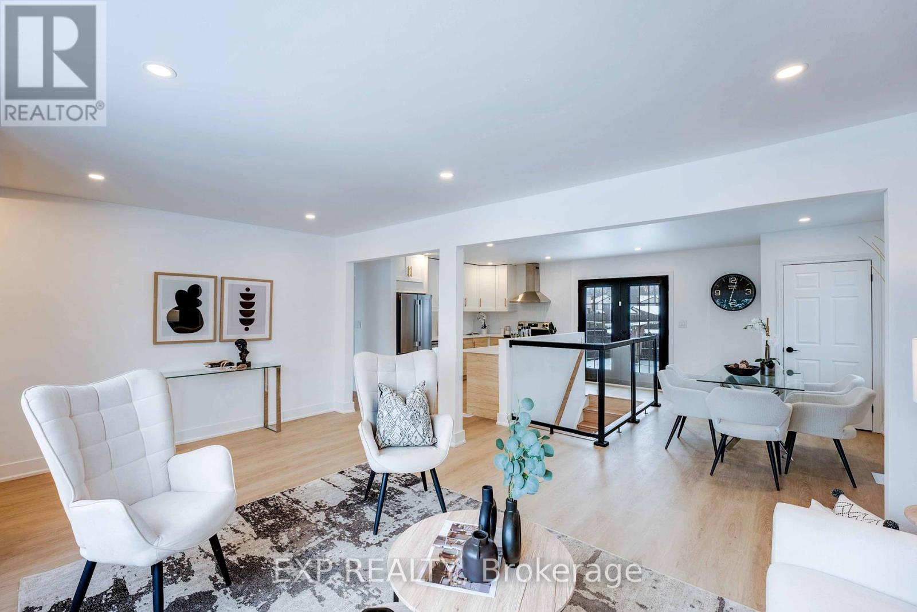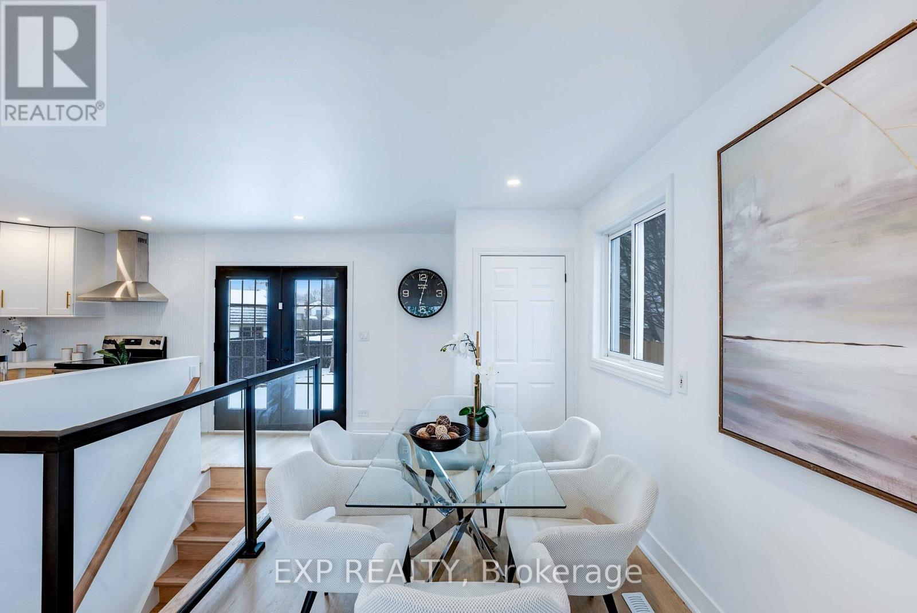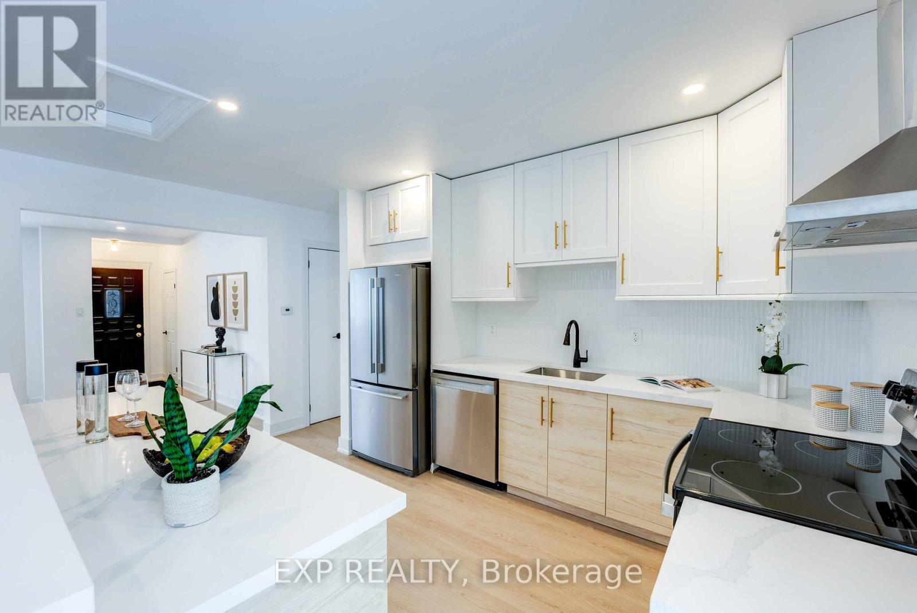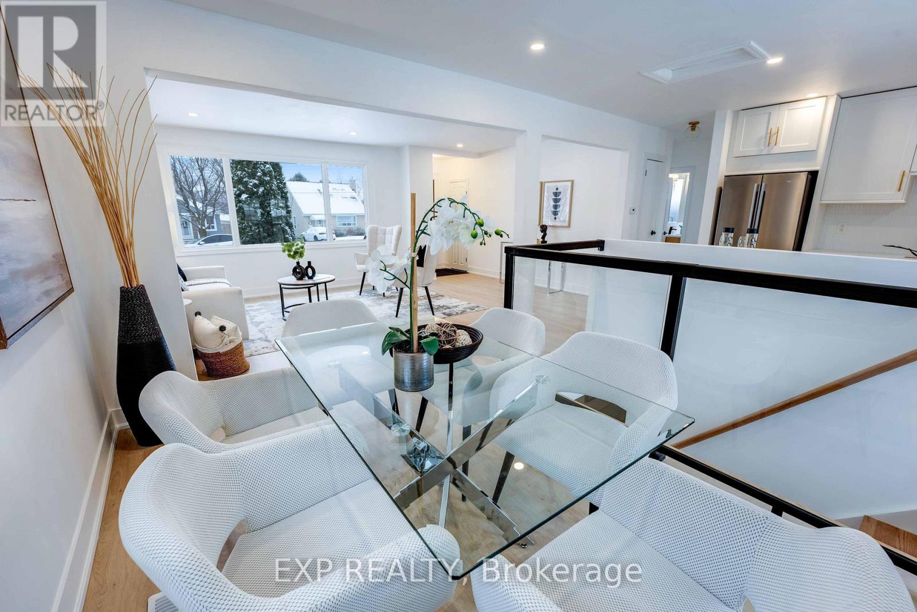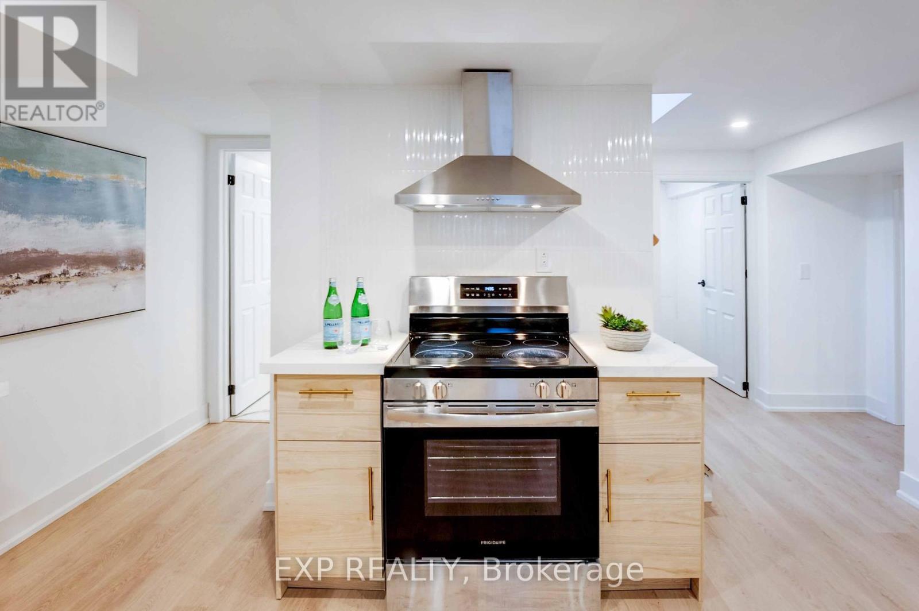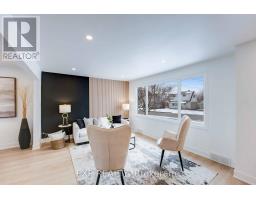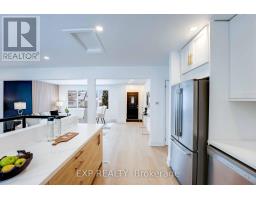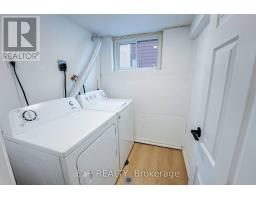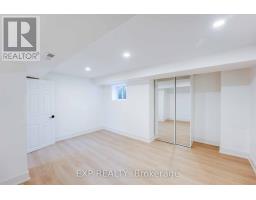6133 Collins Drive Niagara Falls, Ontario L2G 2S4
$599,999
Priced to Sell! Located at 6133 Collins Drive in Niagara Falls, this beautifully renovated bungalow offers a blend of modern updates and functional living spaces. Featuring two bedrooms on the main floor, along with a fully equipped kitchen, bathroom with a shower, and laundry, the home is designed for comfort and convenience. Only high-quality finishes throughout. The finished basement, accessible through its own separate entrance, adds two additional bedrooms, a second kitchen, full bathroom, and laundry, making it ideal for extended family or rental potential. Situated in a prime location, you're just minutes from the Niagara Falls tourist area, shopping centers, restaurants, and major highways. Additional perks include a detached garage, a spacious backyard, and a newly installed deck perfect for outdoor entertaining. (id:50886)
Property Details
| MLS® Number | X11925451 |
| Property Type | Single Family |
| Community Name | 217 - Arad/Fallsview |
| Features | In-law Suite |
| ParkingSpaceTotal | 3 |
Building
| BathroomTotal | 2 |
| BedroomsAboveGround | 2 |
| BedroomsBelowGround | 2 |
| BedroomsTotal | 4 |
| ArchitecturalStyle | Bungalow |
| BasementDevelopment | Finished |
| BasementFeatures | Walk Out |
| BasementType | N/a (finished) |
| ConstructionStyleAttachment | Detached |
| CoolingType | Central Air Conditioning |
| ExteriorFinish | Vinyl Siding |
| FoundationType | Poured Concrete |
| HeatingFuel | Natural Gas |
| HeatingType | Forced Air |
| StoriesTotal | 1 |
| SizeInterior | 1099.9909 - 1499.9875 Sqft |
| Type | House |
| UtilityWater | Municipal Water |
Parking
| Detached Garage |
Land
| Acreage | No |
| Sewer | Sanitary Sewer |
| SizeDepth | 125 Ft ,8 In |
| SizeFrontage | 72 Ft ,1 In |
| SizeIrregular | 72.1 X 125.7 Ft |
| SizeTotalText | 72.1 X 125.7 Ft |
Rooms
| Level | Type | Length | Width | Dimensions |
|---|---|---|---|---|
| Basement | Bedroom 4 | 3.39 m | 4.35 m | 3.39 m x 4.35 m |
| Basement | Bedroom 3 | 4.32 m | 4.35 m | 4.32 m x 4.35 m |
| Basement | Bathroom | 2.32 m | 2.88 m | 2.32 m x 2.88 m |
| Basement | Laundry Room | 1.94 m | 1.57 m | 1.94 m x 1.57 m |
| Main Level | Foyer | 1.48 m | 4.6 m | 1.48 m x 4.6 m |
| Main Level | Living Room | 5.61 m | 3.62 m | 5.61 m x 3.62 m |
| Main Level | Bedroom | 3.28 m | 3.63 m | 3.28 m x 3.63 m |
| Main Level | Bathroom | 2.21 m | 1.91 m | 2.21 m x 1.91 m |
| Main Level | Bedroom 2 | 3.32 m | 3.29 m | 3.32 m x 3.29 m |
| Main Level | Kitchen | 3.01 m | 3.29 m | 3.01 m x 3.29 m |
| Main Level | Dining Room | 3.46 m | 4.36 m | 3.46 m x 4.36 m |
| Main Level | Laundry Room | 0.95 m | 0.87 m | 0.95 m x 0.87 m |
Interested?
Contact us for more information
Viktor Aleksiev
Salesperson
4025 Dorchester Road, Suite 260
Niagara Falls, Ontario L2E 7K8

