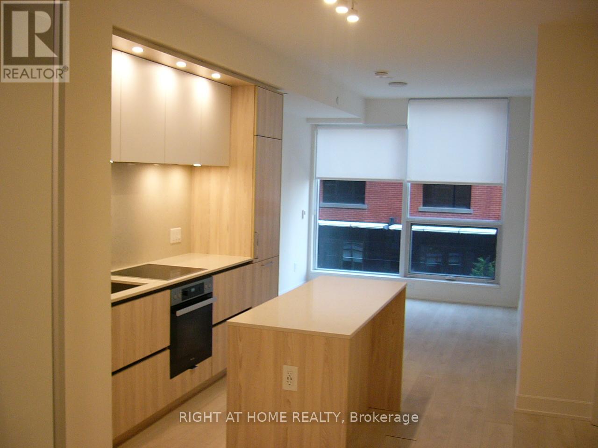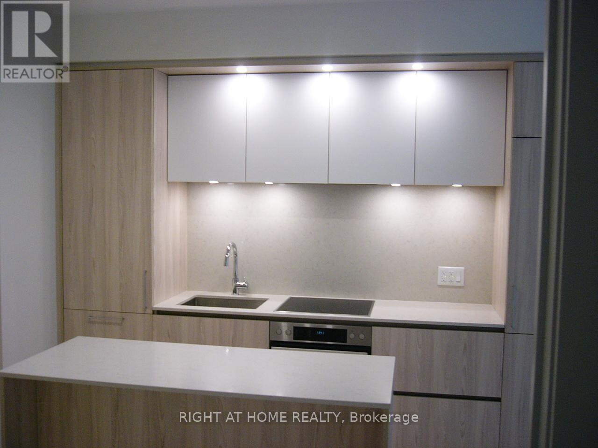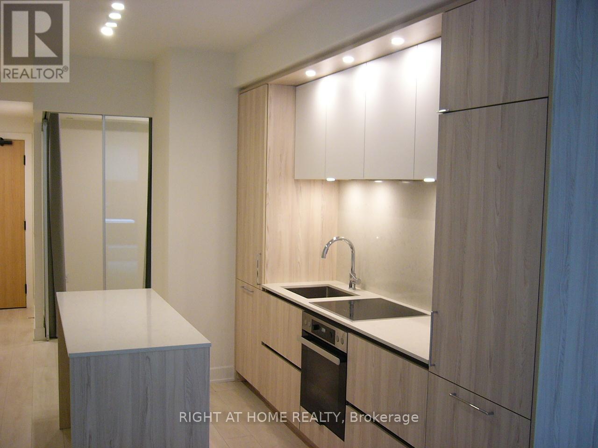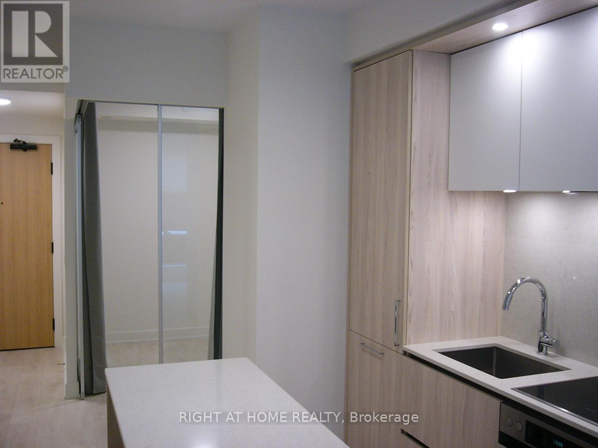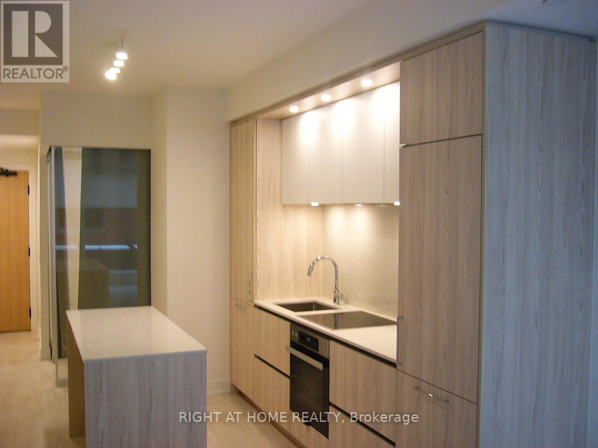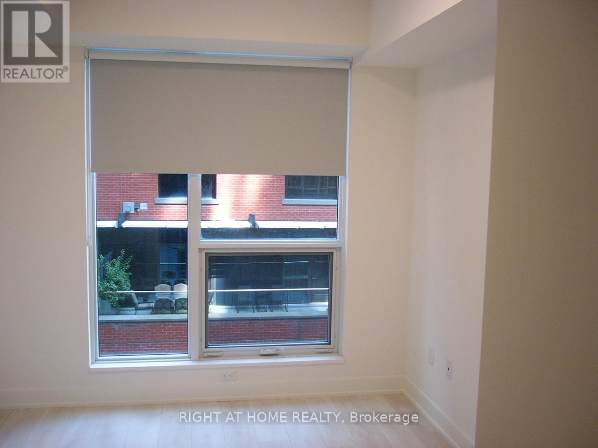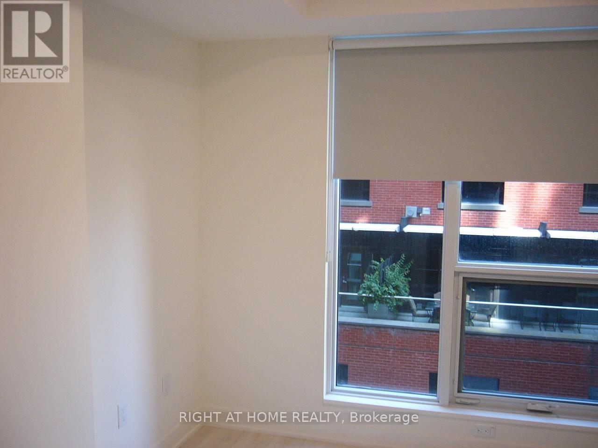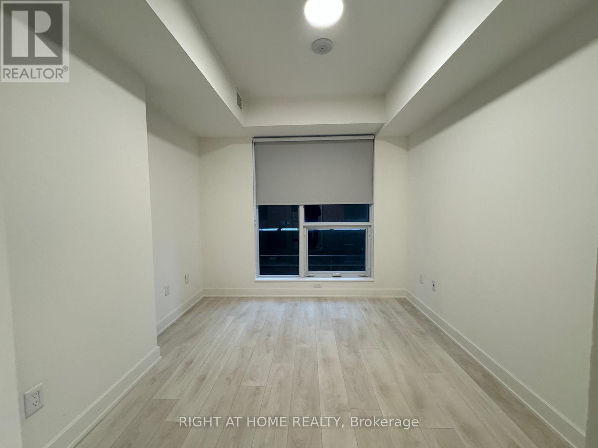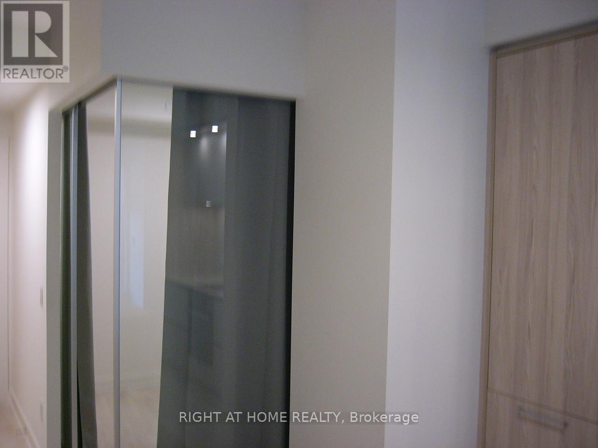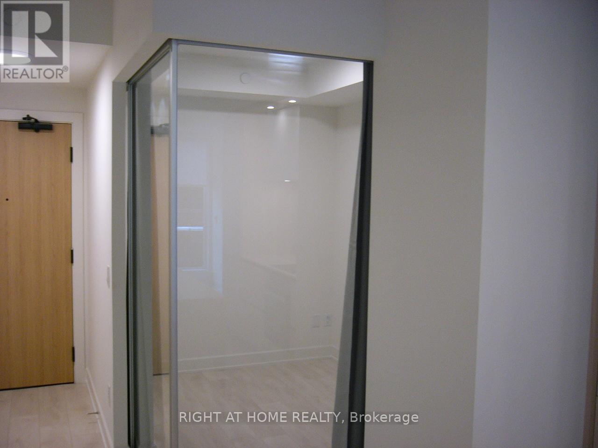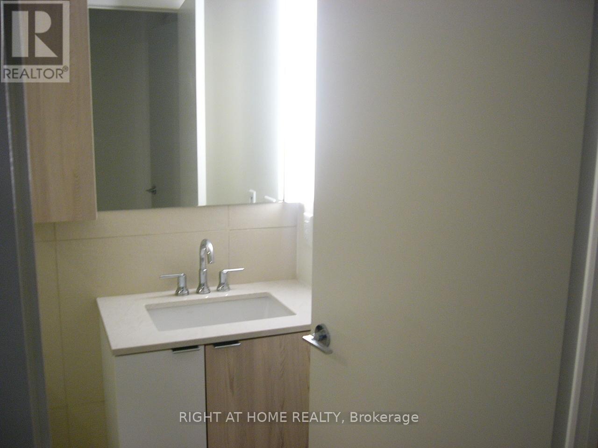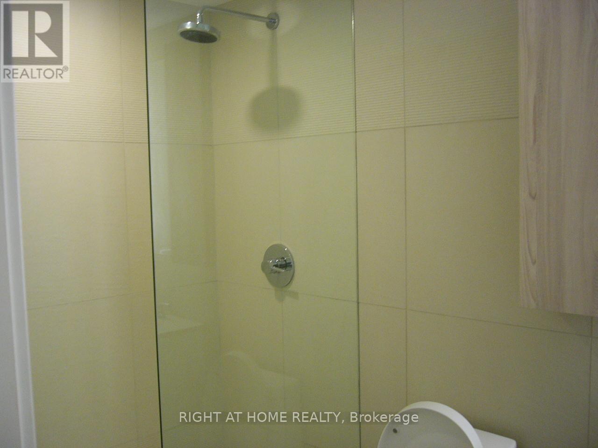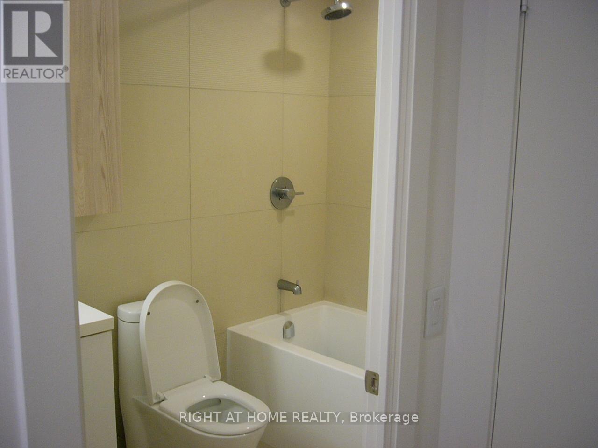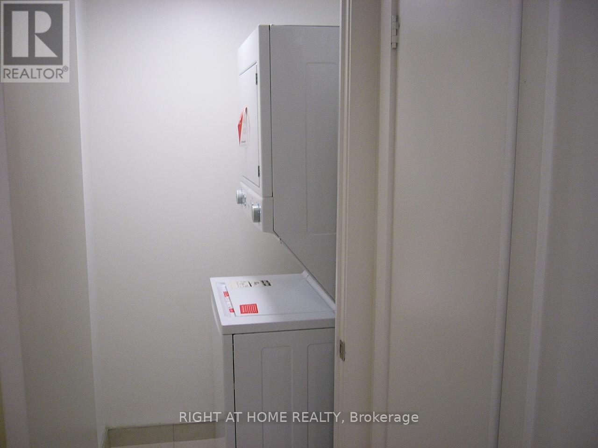614 - 15 Mercer Street Toronto, Ontario M5V 0T8
2 Bedroom
2 Bathroom
700 - 799 ft2
Central Air Conditioning
Forced Air
$2,850 Monthly
Bright And Spacious Unit At Nobu Residences. Two Bedroom Two Bathroom 707 Sq Ft As Per Builder's Plan. 9 Foot Ceilings. Modern kitchen With Integrated Miele Appliances, Quartz Counter And Kitchen Island. Walking Distance To Shopping, Transit, Restaurants, Path, Rogers Centre, CN Tower, Other Entertainment. (id:50886)
Property Details
| MLS® Number | C12394392 |
| Property Type | Single Family |
| Community Name | Waterfront Communities C1 |
| Amenities Near By | Park, Public Transit, Schools |
| Community Features | Pets Allowed With Restrictions |
| Features | Carpet Free |
Building
| Bathroom Total | 2 |
| Bedrooms Above Ground | 2 |
| Bedrooms Total | 2 |
| Age | 0 To 5 Years |
| Amenities | Security/concierge, Exercise Centre, Party Room, Sauna |
| Appliances | Oven - Built-in, Cooktop, Dryer, Hood Fan, Microwave, Stove, Washer, Window Coverings, Refrigerator |
| Basement Type | None |
| Cooling Type | Central Air Conditioning |
| Exterior Finish | Brick Facing, Concrete |
| Flooring Type | Hardwood |
| Heating Fuel | Natural Gas |
| Heating Type | Forced Air |
| Size Interior | 700 - 799 Ft2 |
| Type | Apartment |
Parking
| No Garage |
Land
| Acreage | No |
| Land Amenities | Park, Public Transit, Schools |
Rooms
| Level | Type | Length | Width | Dimensions |
|---|---|---|---|---|
| Flat | Dining Room | 4.9 m | 2.95 m | 4.9 m x 2.95 m |
| Flat | Living Room | 4.9 m | 2.95 m | 4.9 m x 2.95 m |
| Flat | Kitchen | 3.5 m | 2.95 m | 3.5 m x 2.95 m |
| Flat | Primary Bedroom | 4.8 m | 3 m | 4.8 m x 3 m |
| Flat | Bedroom 2 | 3 m | 2.25 m | 3 m x 2.25 m |
Contact Us
Contact us for more information
Olexandr Nesterenko
Broker
Right At Home Realty
1396 Don Mills Rd Unit B-121
Toronto, Ontario M3B 0A7
1396 Don Mills Rd Unit B-121
Toronto, Ontario M3B 0A7
(416) 391-3232
(416) 391-0319
www.rightathomerealty.com/

