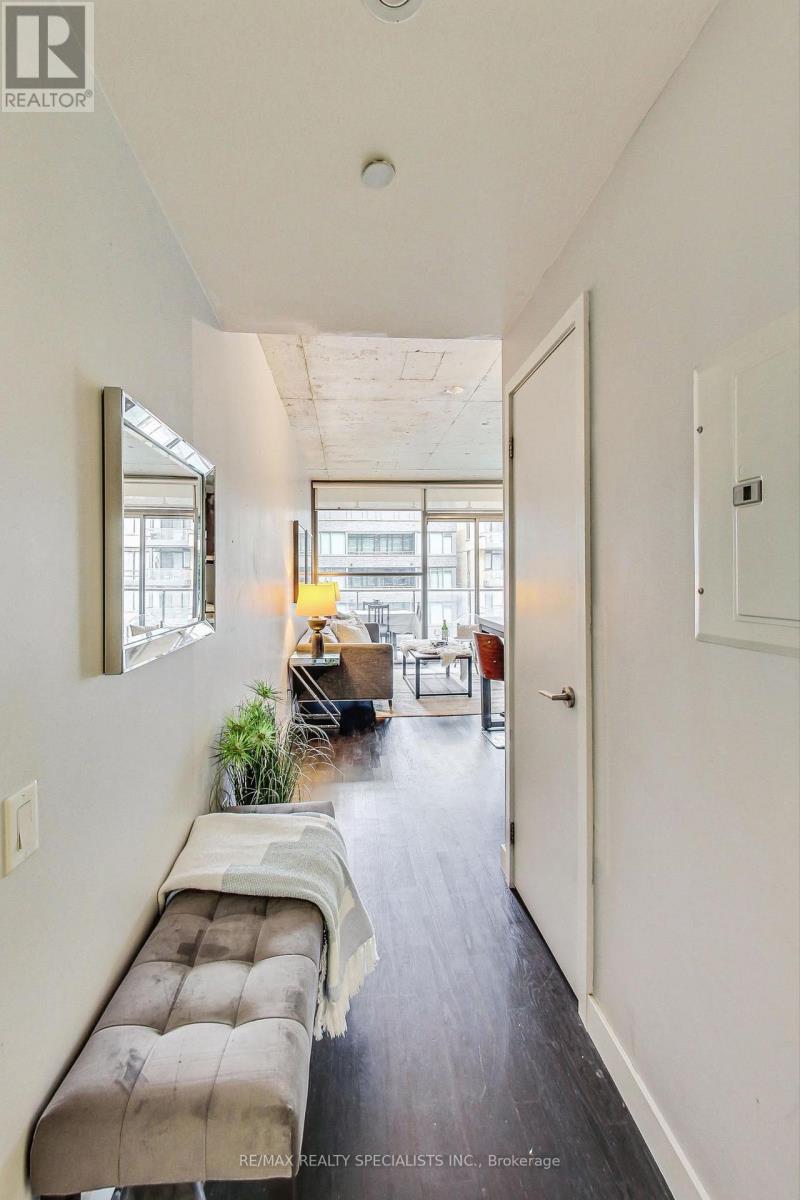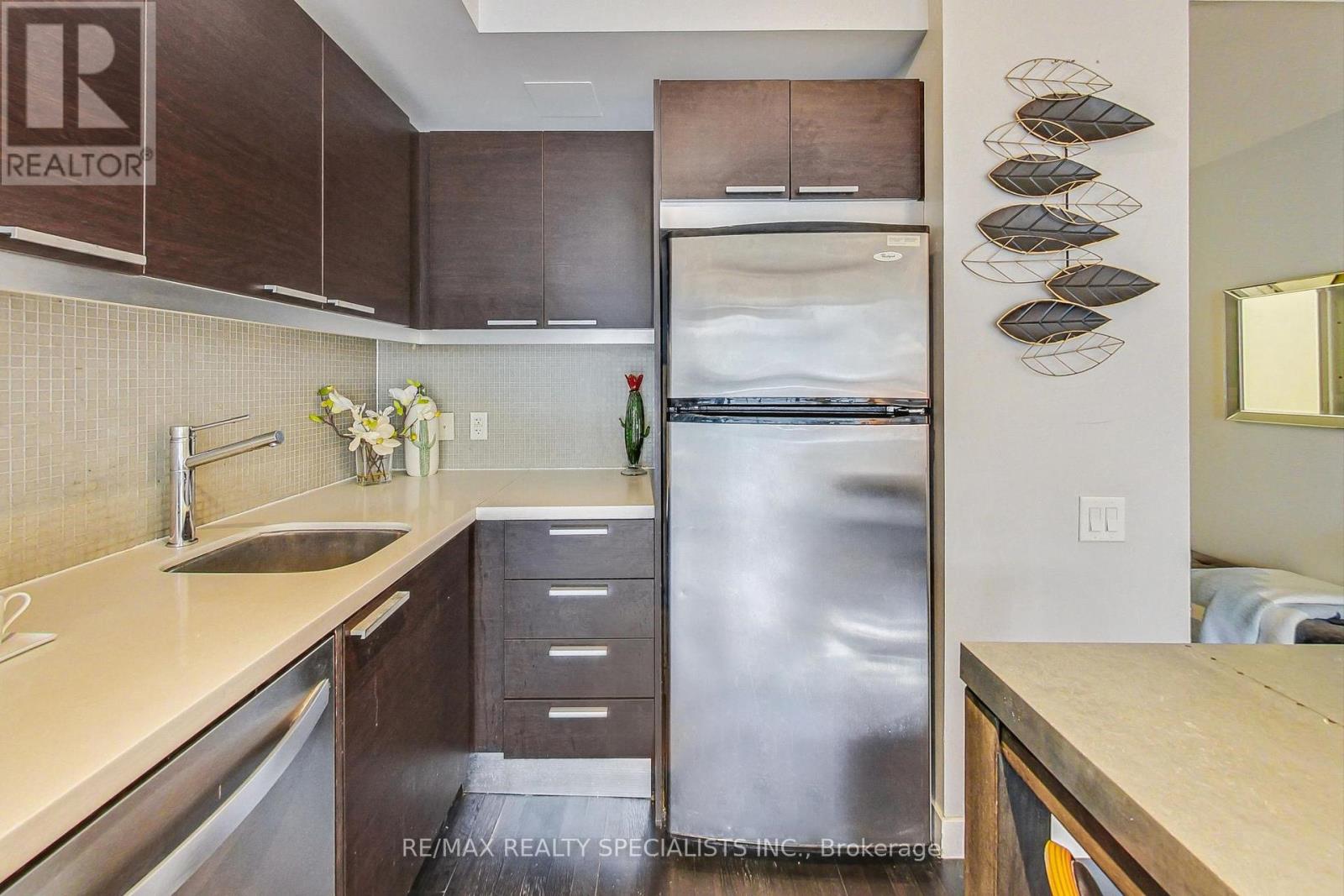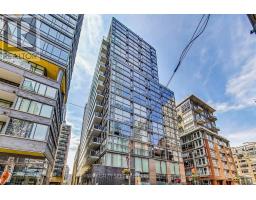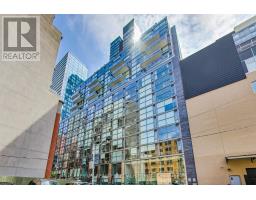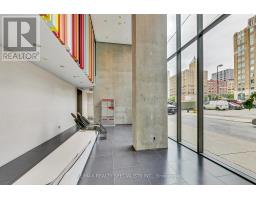614 - 25 Oxley Street Toronto, Ontario M5V 2J5
$2,200 Monthly
This beautiful 1-bedroom, 1-bathroom south-facing suite offers modern elegance. Highlights include 9-foot exposed concrete ceilings, sleek engineered hardwood floors, and floor-to-ceiling windows that span the entire south wall, filling the space with natural light. The gourmet kitchen boasts quartz countertops, a micro-mosaic backsplash, upgraded full-size stainless steel appliances, and a gas stove, making it perfect for cooking and entertaining. The open-concept living and dining area continues the airy aesthetic, framed by expansive windows. Step out onto the spacious balcony, equipped with a BBQ gas line, and design your perfect outdoor oasis. The primary bedroom features a striking concrete accent wall, a large closet, and floor-to-ceiling windows, complemented by a 4-piece bathroom. This suite combines style, comfort, and functionality. (id:50886)
Property Details
| MLS® Number | C10426839 |
| Property Type | Single Family |
| Community Name | Waterfront Communities C1 |
| CommunityFeatures | Pet Restrictions |
| Features | Balcony, In Suite Laundry |
Building
| BathroomTotal | 1 |
| BedroomsAboveGround | 1 |
| BedroomsTotal | 1 |
| Appliances | Dishwasher, Dryer, Microwave, Refrigerator, Stove, Washer, Window Coverings |
| CoolingType | Central Air Conditioning |
| ExteriorFinish | Brick |
| HeatingFuel | Natural Gas |
| HeatingType | Forced Air |
| SizeInterior | 499.9955 - 598.9955 Sqft |
| Type | Apartment |
Parking
| Underground |
Land
| Acreage | No |
Rooms
| Level | Type | Length | Width | Dimensions |
|---|---|---|---|---|
| Main Level | Dining Room | 3.96 m | 3.14 m | 3.96 m x 3.14 m |
| Main Level | Living Room | 3.96 m | 3.14 m | 3.96 m x 3.14 m |
| Main Level | Kitchen | 3.96 m | 3.14 m | 3.96 m x 3.14 m |
| Main Level | Bedroom | 3.98 m | 3.1 m | 3.98 m x 3.1 m |
Interested?
Contact us for more information
Arif Murji
Broker
200-4310 Sherwoodtowne Blvd.
Mississauga, Ontario L4Z 4C4







