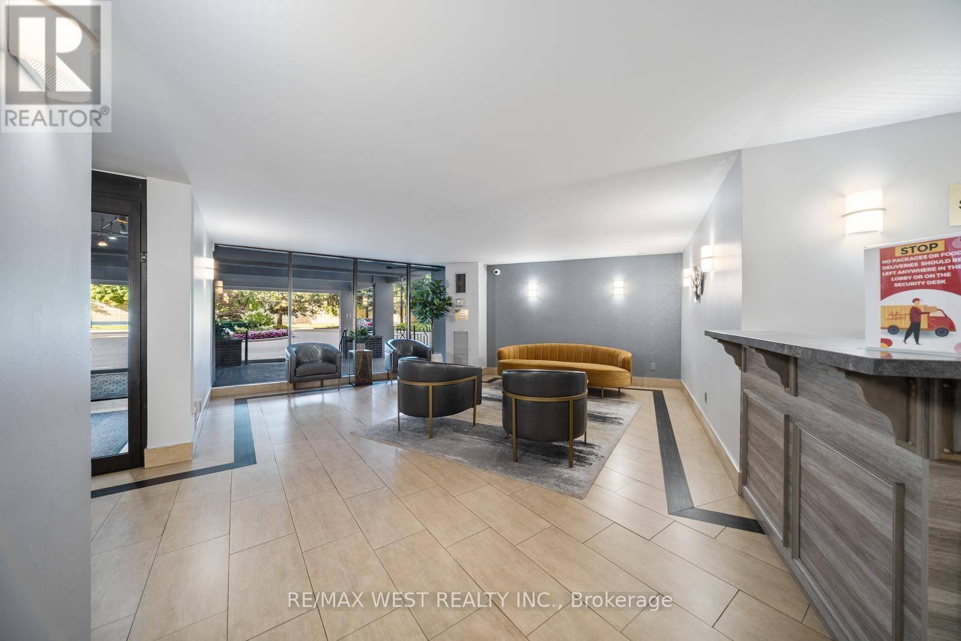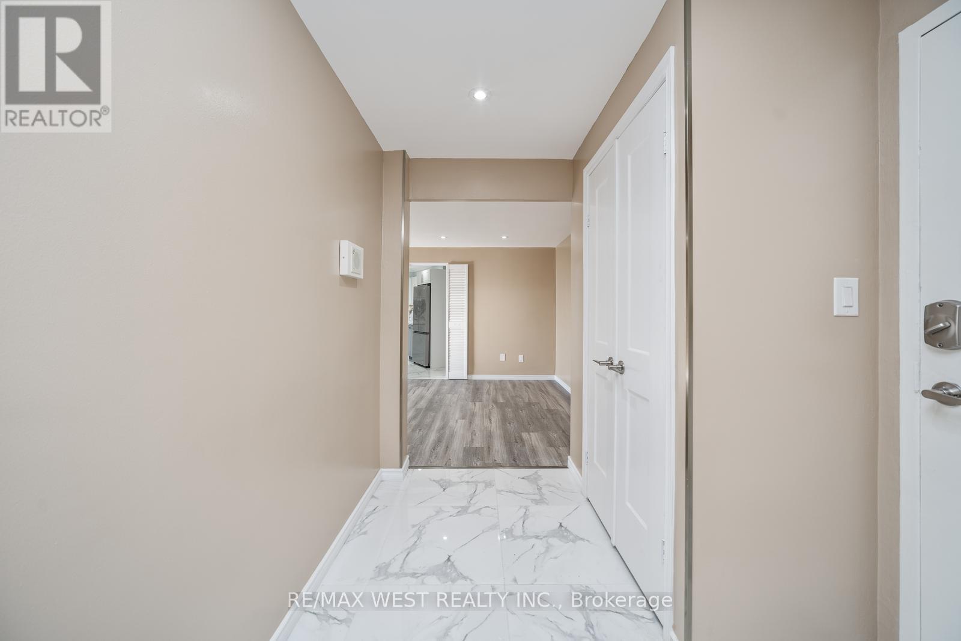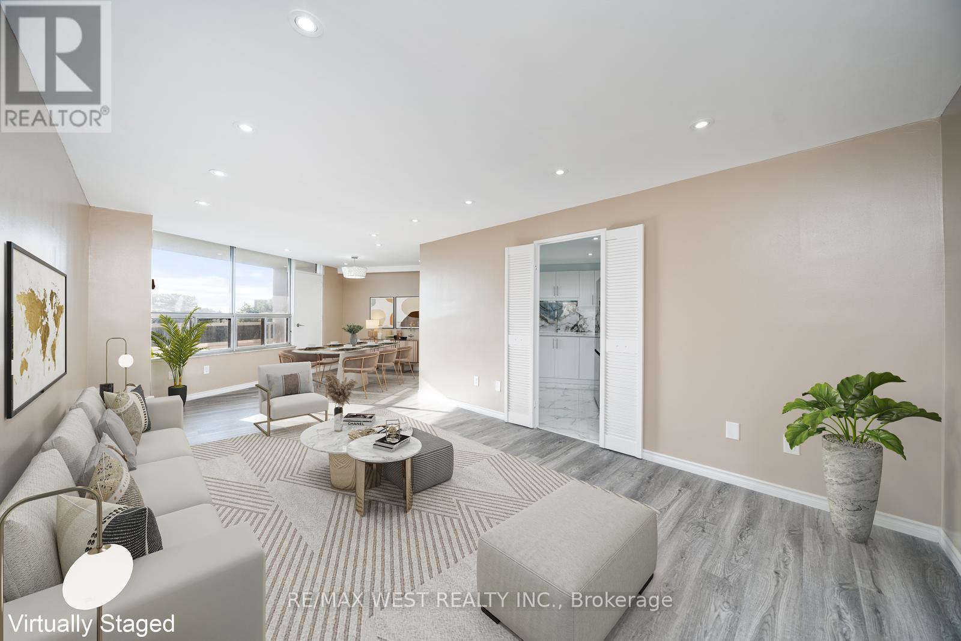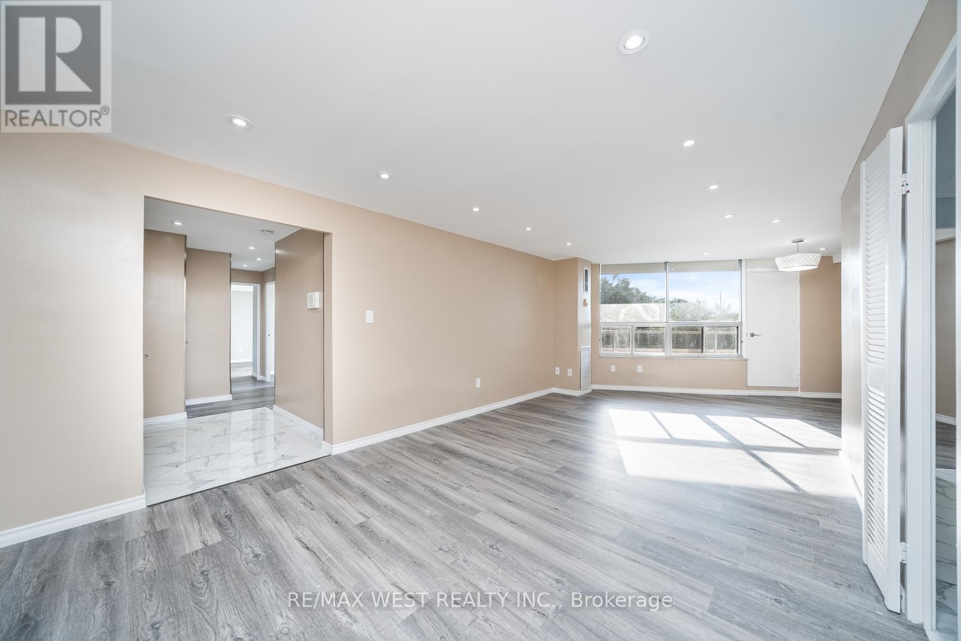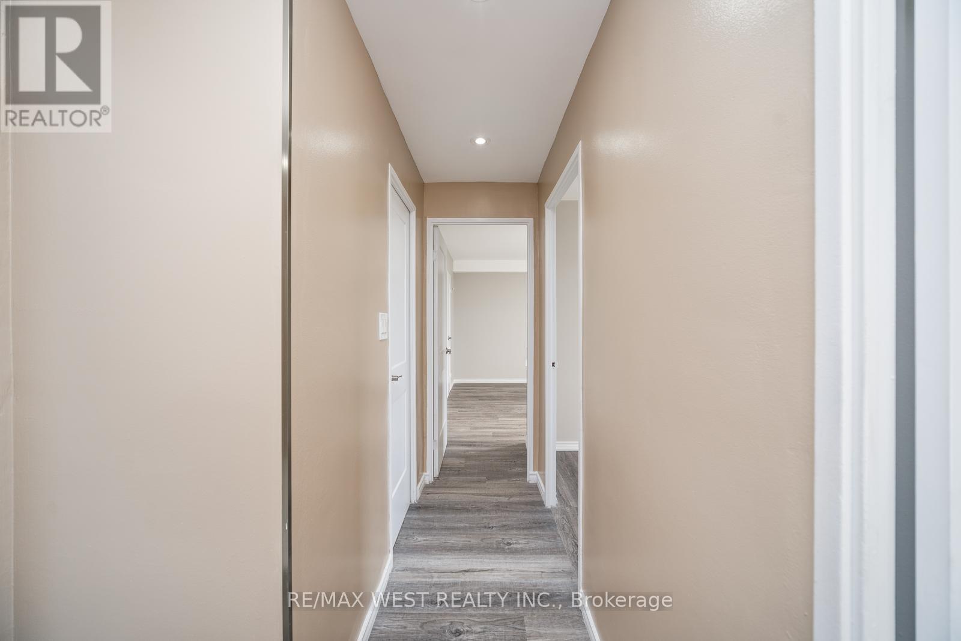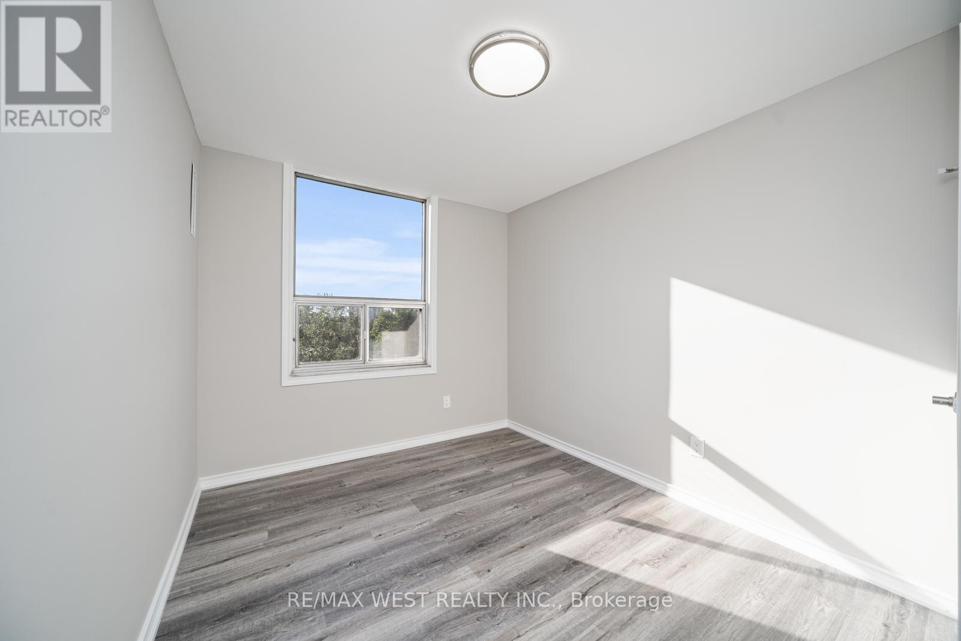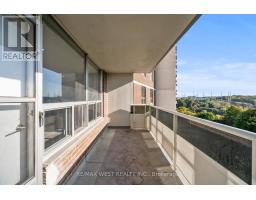614 - 5 Shady Golfway Toronto, Ontario M3C 3A5
$638,888Maintenance, Heat, Common Area Maintenance, Electricity, Insurance, Water, Parking, Cable TV
$840 Monthly
Maintenance, Heat, Common Area Maintenance, Electricity, Insurance, Water, Parking, Cable TV
$840 MonthlyCompletely Renovated One of a Kind Immaculate And Spacious Condo Unit In Highly Demanded Flemingdon Community. Offering 1093 Sq Ft Of Living Space; 3 Spacious Bedrooms Plus 2 Baths, SE Exposure Lots Of Natural Light. View of Golf course, One Underground Parking Space, Locker, Private Large Balcony, Ensuite Laundry! All Inclusive. Close To Costco & Ontario Science Centre, Hospital, Extras: Great Building With Fantastic Amenities. Located Just Minutes From Schools, Parks, Golf Courses, Recreation Centre, Shopping, The Dvp, Downtown & The Beach! Includes New Stainless Steel Appliances. Maintenance Fee Includes Cable and Internet **** EXTRAS **** New Pot lights, New Laminate New Washer, Dryer, Fridge, Stove, Microwave and Dishwasher. Large Laundry room, enough space for Pantry, Cable and Internet included in Maintenance (id:50886)
Property Details
| MLS® Number | C9388011 |
| Property Type | Single Family |
| Community Name | Flemingdon Park |
| AmenitiesNearBy | Beach, Hospital, Park, Place Of Worship, Public Transit |
| CommunityFeatures | Pet Restrictions |
| Features | Balcony, Carpet Free, In Suite Laundry |
| ParkingSpaceTotal | 1 |
| PoolType | Indoor Pool |
Building
| BathroomTotal | 2 |
| BedroomsAboveGround | 3 |
| BedroomsTotal | 3 |
| Amenities | Exercise Centre, Party Room, Sauna, Visitor Parking, Storage - Locker |
| Appliances | Intercom, Dishwasher, Dryer, Microwave, Refrigerator, Stove |
| CoolingType | Central Air Conditioning |
| ExteriorFinish | Brick |
| FireProtection | Smoke Detectors |
| FlooringType | Laminate, Porcelain Tile |
| HalfBathTotal | 1 |
| HeatingFuel | Natural Gas |
| HeatingType | Forced Air |
| SizeInterior | 999.992 - 1198.9898 Sqft |
| Type | Apartment |
Parking
| Underground |
Land
| Acreage | No |
| LandAmenities | Beach, Hospital, Park, Place Of Worship, Public Transit |
Rooms
| Level | Type | Length | Width | Dimensions |
|---|---|---|---|---|
| Flat | Living Room | 5.7 m | 3.5 m | 5.7 m x 3.5 m |
| Flat | Kitchen | 3.9 m | 2.2 m | 3.9 m x 2.2 m |
| Flat | Dining Room | 3.2 m | 3 m | 3.2 m x 3 m |
| Flat | Primary Bedroom | 4.6 m | 3.3 m | 4.6 m x 3.3 m |
| Flat | Bedroom 2 | 3.58 m | 2.7 m | 3.58 m x 2.7 m |
| Flat | Bedroom 3 | 3.58 m | 3 m | 3.58 m x 3 m |
| Flat | Bedroom 3 | 3.58 m | 3 m | 3.58 m x 3 m |
Interested?
Contact us for more information
Scott Perry Cunningham
Salesperson




