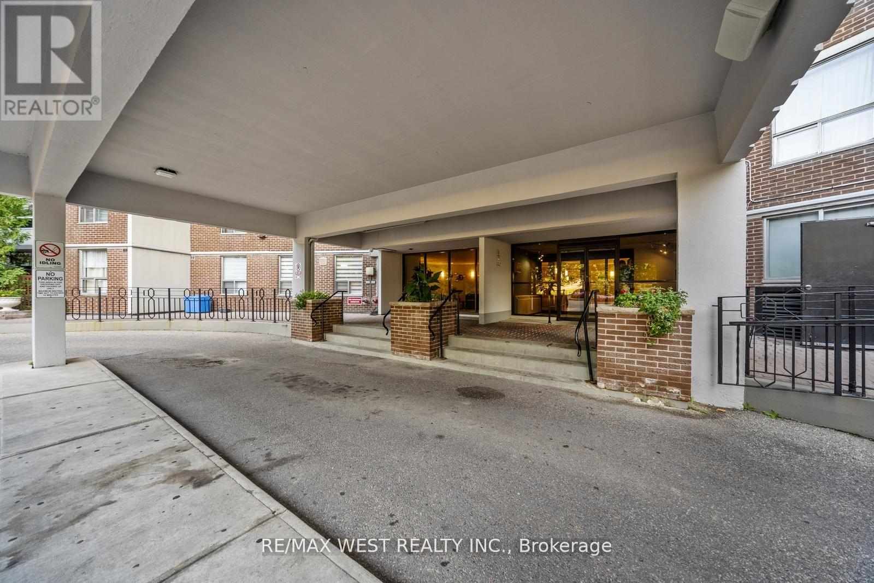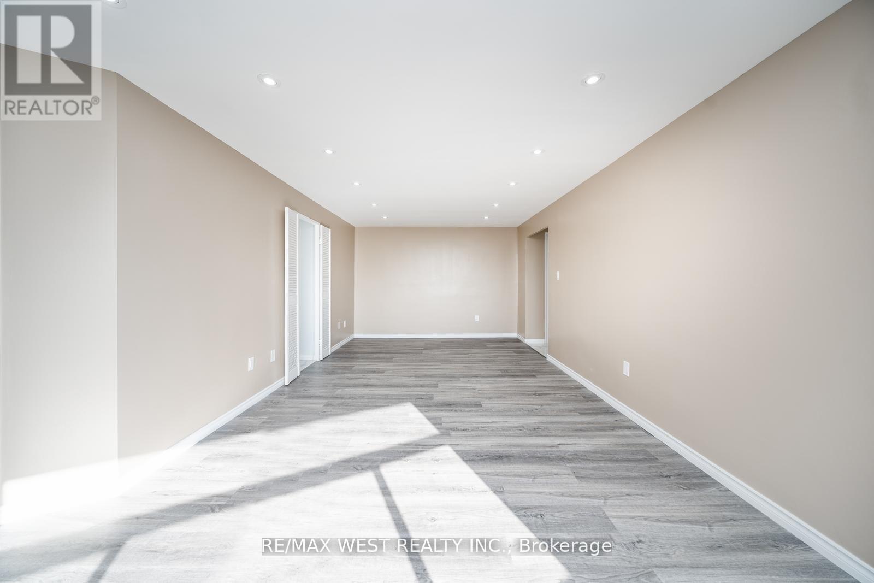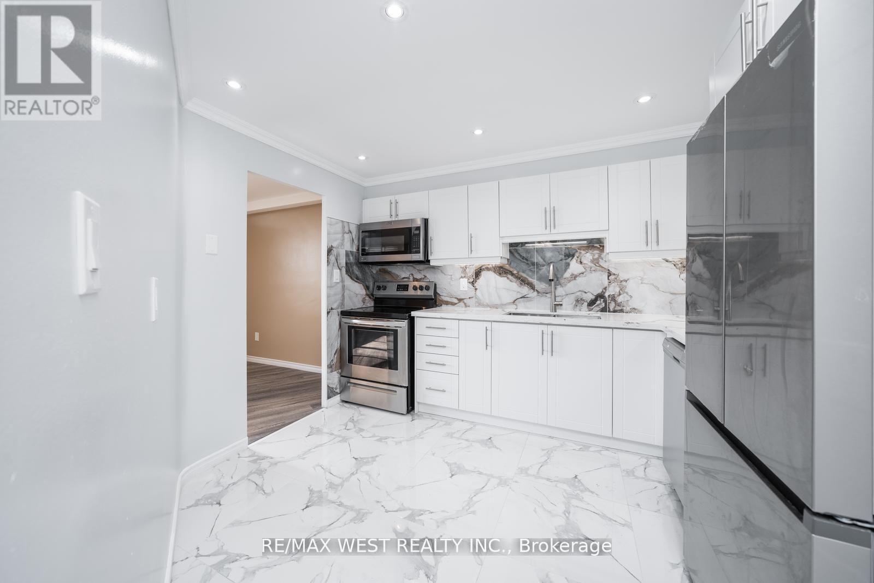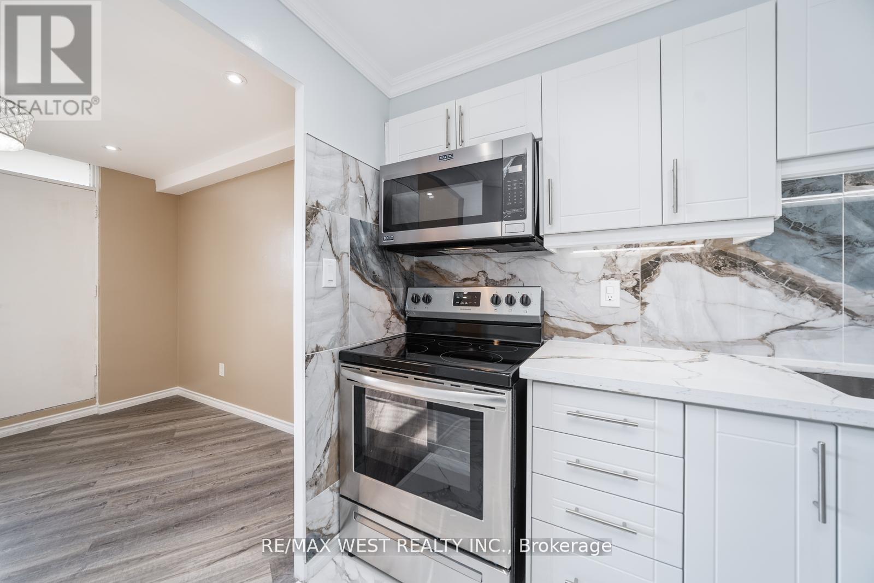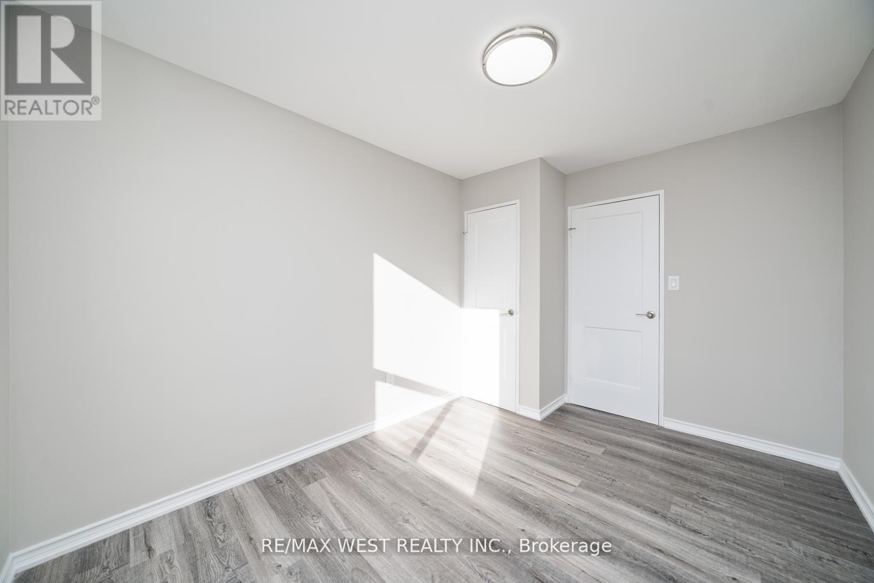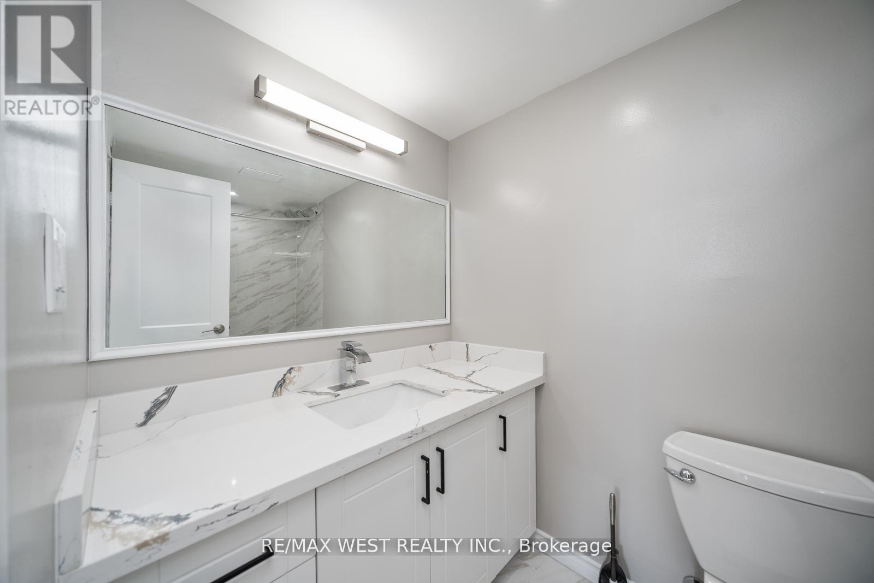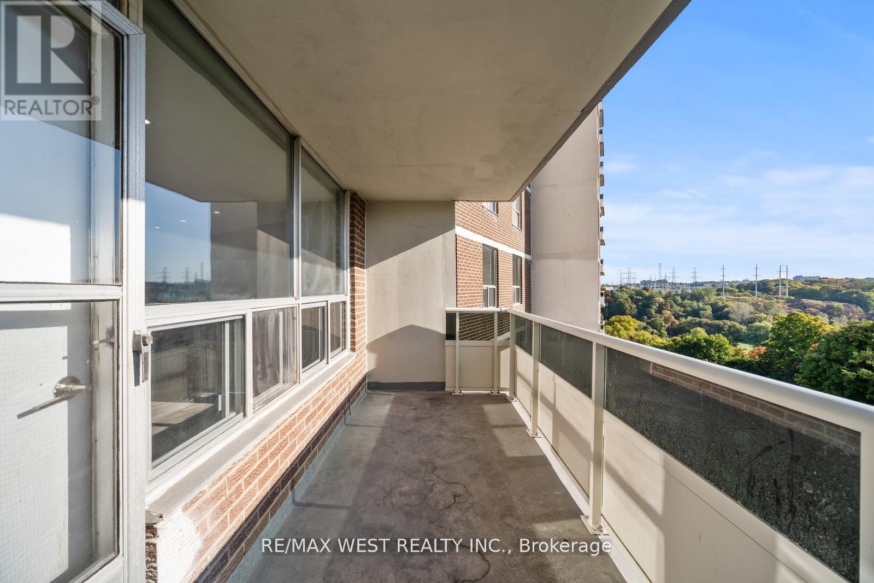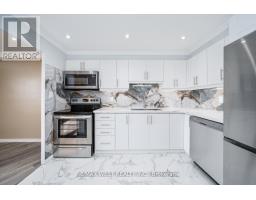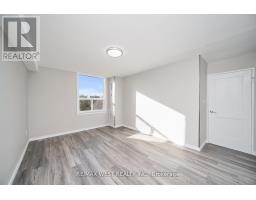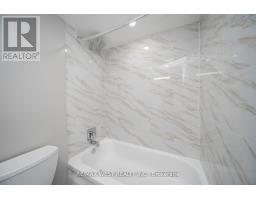614 - 5 Shady Golfway Toronto, Ontario M3C 3A5
$628,888Maintenance, Heat, Common Area Maintenance, Electricity, Insurance, Water, Parking, Cable TV
$840 Monthly
Maintenance, Heat, Common Area Maintenance, Electricity, Insurance, Water, Parking, Cable TV
$840 MonthlyCompletely Renovated One of a Kind Immaculate And Spacious Condo Unit In Highly Demanded Flemingdon Community. Offering 1093 Sq Ft Of Living Space; 3 Spacious Bedrooms Plus 2 Baths, SE Exposure Lots Of Natural Light. View of Golf course, One Underground Parking Space, Locker, Private Large Balcony, Ensuite Laundry! All Inclusive. Close To Costco & Ontario Science Centre, Hospital, Extras: Great Building With Fantastic Amenities. Located Just Minutes From Schools, Parks, Golf Courses, Recreation Centre, Shopping, The Dvp, Downtown & The Beach! Includes New Stainless Steel Appliances. Maintenance Fee Includes Cable and Internet **** EXTRAS **** New Pot lights, New Laminate New Washer, Dryer, Fridge, Stove, Microwave and Dishwasher. Large Laundry room, enough space for Pantry, Cable and Internet included in Maintenance (id:50886)
Property Details
| MLS® Number | C11954180 |
| Property Type | Single Family |
| Community Name | Flemingdon Park |
| Amenities Near By | Beach, Hospital, Park, Place Of Worship, Public Transit |
| Community Features | Pet Restrictions |
| Features | Balcony, Carpet Free, In Suite Laundry |
| Parking Space Total | 1 |
Building
| Bathroom Total | 2 |
| Bedrooms Above Ground | 3 |
| Bedrooms Total | 3 |
| Amenities | Exercise Centre, Party Room, Sauna, Visitor Parking, Storage - Locker |
| Appliances | Intercom, Dishwasher, Dryer, Microwave, Refrigerator, Stove, Washer |
| Cooling Type | Central Air Conditioning |
| Exterior Finish | Brick |
| Fire Protection | Smoke Detectors |
| Flooring Type | Laminate, Porcelain Tile |
| Half Bath Total | 1 |
| Heating Fuel | Natural Gas |
| Heating Type | Forced Air |
| Size Interior | 1,000 - 1,199 Ft2 |
| Type | Apartment |
Parking
| Underground |
Land
| Acreage | No |
| Land Amenities | Beach, Hospital, Park, Place Of Worship, Public Transit |
Rooms
| Level | Type | Length | Width | Dimensions |
|---|---|---|---|---|
| Flat | Living Room | 5.7 m | 3.5 m | 5.7 m x 3.5 m |
| Flat | Kitchen | 3.9 m | 2.2 m | 3.9 m x 2.2 m |
| Flat | Dining Room | 3.2 m | 3 m | 3.2 m x 3 m |
| Flat | Primary Bedroom | 4.6 m | 3.3 m | 4.6 m x 3.3 m |
| Flat | Bedroom 2 | 3.58 m | 2.7 m | 3.58 m x 2.7 m |
| Flat | Bedroom 3 | 3.58 m | 3 m | 3.58 m x 3 m |
| Flat | Bedroom 3 | 3.58 m | 3 m | 3.58 m x 3 m |
Contact Us
Contact us for more information
Scott Perry Cunningham
Salesperson
96 Rexdale Blvd.
Toronto, Ontario M9W 1N7
(416) 745-2300
(416) 745-1952
www.remaxwest.com/



