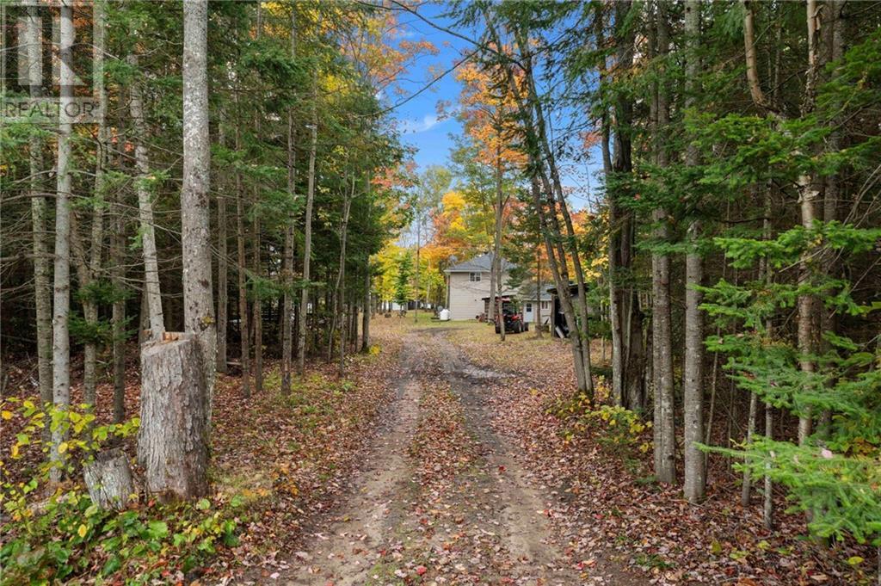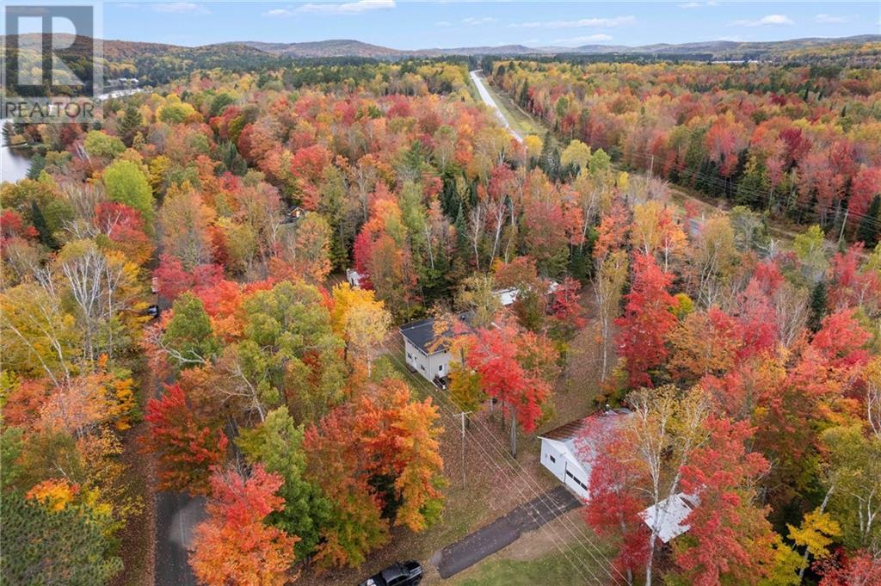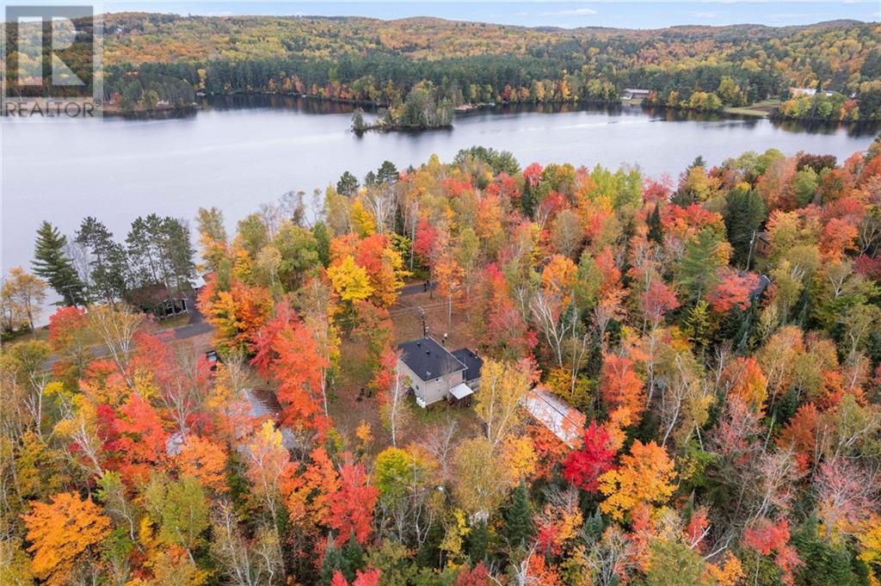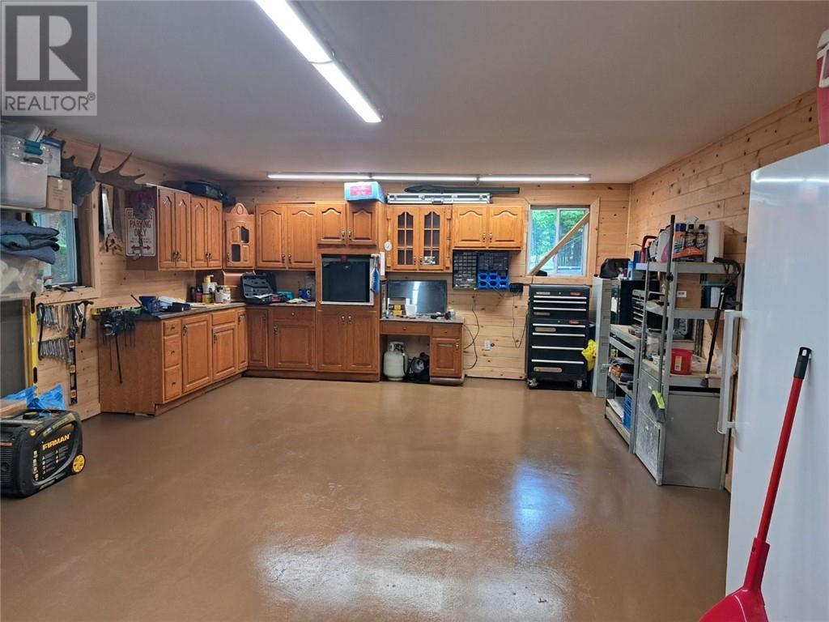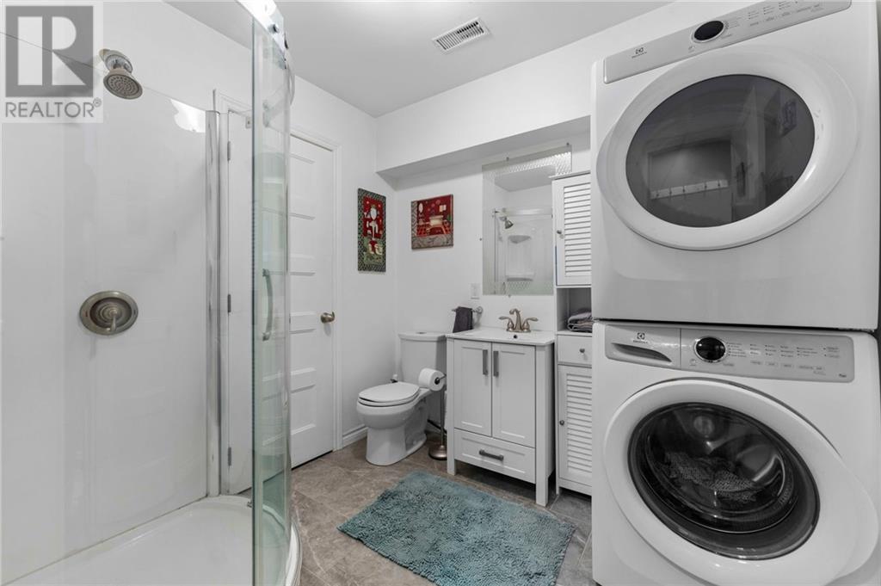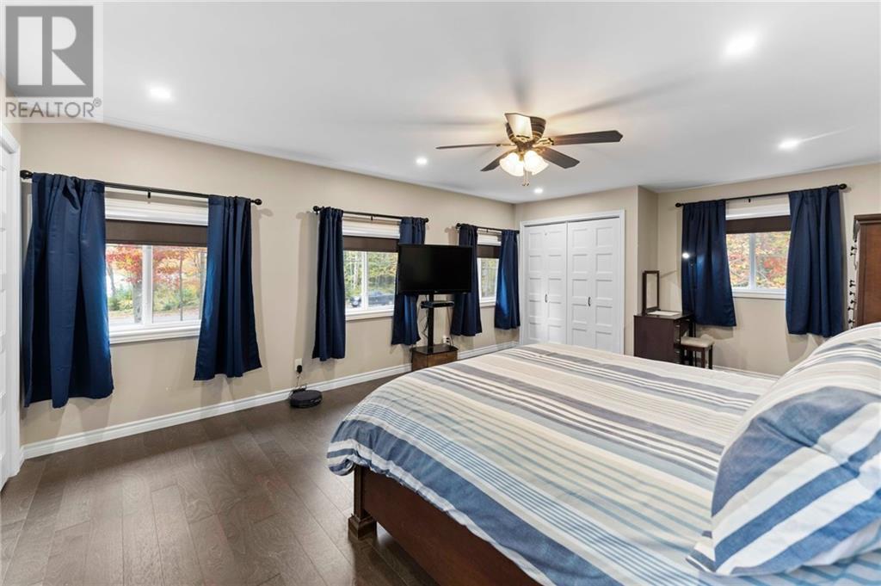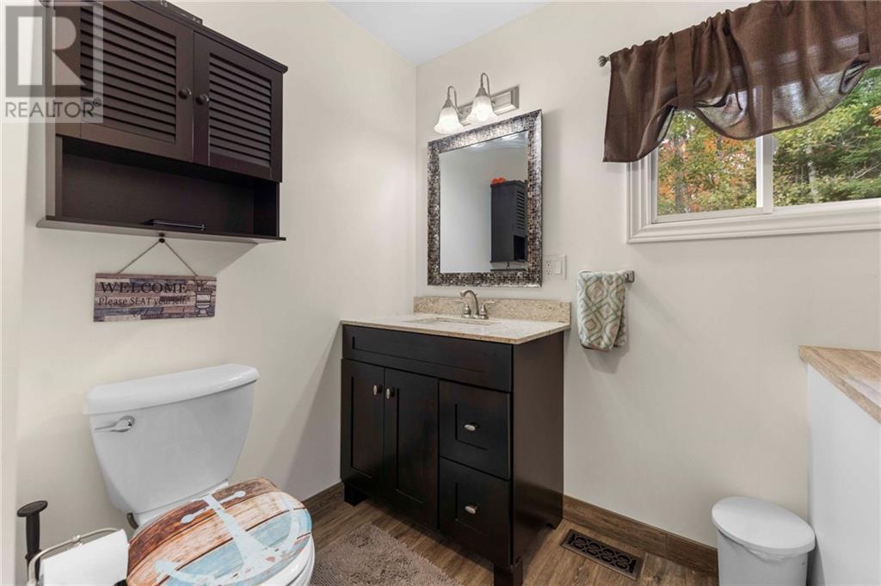614 Riverside Drive Combermere, Ontario K0J 1L0
$559,000
This spaciously built home boasts 3 bedrooms & 2 baths, perfectly situated to take full advantage of the natural beauty of the area. This home has a thoughfull lay out for all your living needs. When you first walk in you are greeted with an open-concept living space with bedroom and bath on main floor. The livingroom is spacious & inviting with a wood airtight fireplace. seconf floor has a flex room for office , rec room or over flow space. Large washroom and two more bedrooms with primary being extra large with his and her closets. This property comw with deeded access across from #664 a short walk down the road on the Madawask River to spend your summer days swimming, fishing, or boating on the river. Large attached garage offers plenty of space plus workshop. Detached drive shed and storage contairner for extra storage. Never worry about power outages with this home it has a Tesla Power Bank for back up included. Extra driveway access to Palmer Rd. 24 hour irrevocability required. (id:50886)
Property Details
| MLS® Number | 1416038 |
| Property Type | Single Family |
| Neigbourhood | Madawaska River |
| AmenitiesNearBy | Water Nearby |
| Easement | Right Of Way |
| Features | Acreage |
| ParkingSpaceTotal | 6 |
| RoadType | Paved Road |
Building
| BathroomTotal | 2 |
| BedroomsAboveGround | 3 |
| BedroomsTotal | 3 |
| Appliances | Dishwasher, Microwave |
| BasementDevelopment | Not Applicable |
| BasementFeatures | Slab |
| BasementType | Unknown (not Applicable) |
| ConstructionStyleAttachment | Detached |
| CoolingType | None |
| ExteriorFinish | Siding |
| FireplacePresent | Yes |
| FireplaceTotal | 1 |
| FlooringType | Laminate, Tile |
| HeatingFuel | Propane, Wood |
| HeatingType | Forced Air, Other |
| StoriesTotal | 2 |
| Type | House |
| UtilityWater | Sand Point |
Parking
| Attached Garage |
Land
| AccessType | Water Access |
| Acreage | Yes |
| LandAmenities | Water Nearby |
| Sewer | Septic System |
| SizeIrregular | 1.23 |
| SizeTotal | 1.23 Ac |
| SizeTotalText | 1.23 Ac |
| ZoningDescription | Residential |
Rooms
| Level | Type | Length | Width | Dimensions |
|---|---|---|---|---|
| Second Level | Family Room | 11'7" x 16'4" | ||
| Second Level | Full Bathroom | 5'8" x 10'11" | ||
| Second Level | Bedroom | 10'11" x 14'9" | ||
| Second Level | Primary Bedroom | 14'1" x 23'0" | ||
| Main Level | Living Room | 27'0" x 11'2" | ||
| Main Level | Kitchen | 11'0" x 15'10" | ||
| Main Level | Dining Room | 11'0" x 9'2" | ||
| Main Level | Bedroom | 13'6" x 11'2" | ||
| Main Level | Full Bathroom | 7'6" x 7'10" | ||
| Main Level | Laundry Room | Measurements not available |
https://www.realtor.ca/real-estate/27532440/614-riverside-drive-combermere-madawaska-river
Interested?
Contact us for more information
Chantelle Cartman
Broker
35 Main Street
Cobden, Ontario K0J 1K0
Teri Leech
Salesperson
35 Main Street
Cobden, Ontario K0J 1K0







