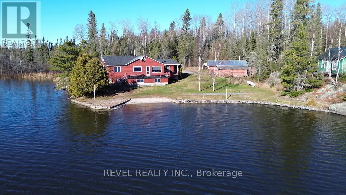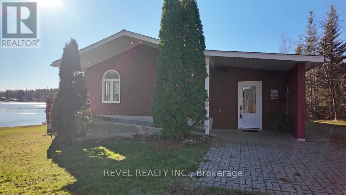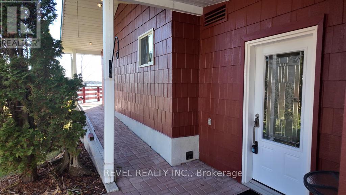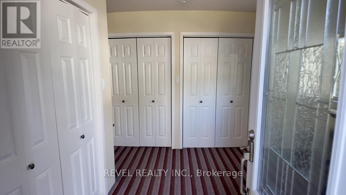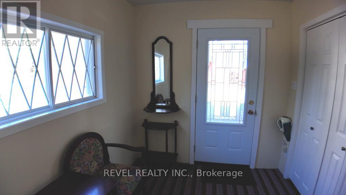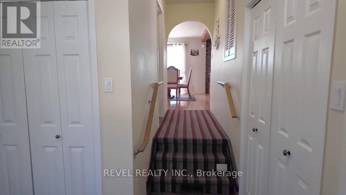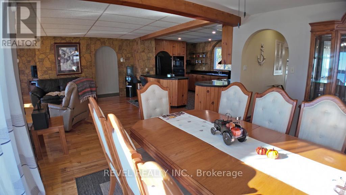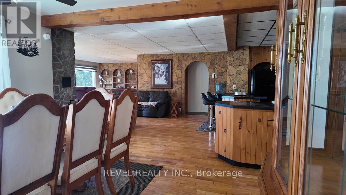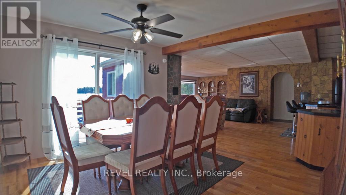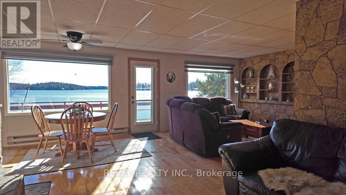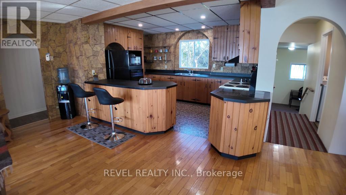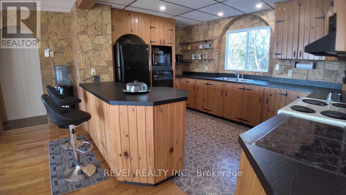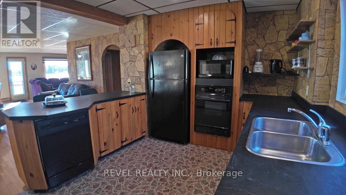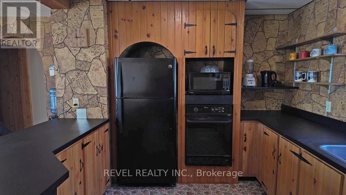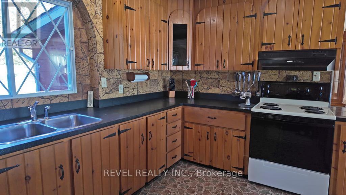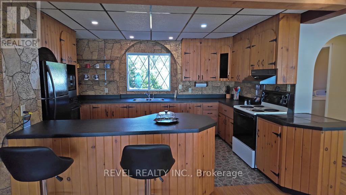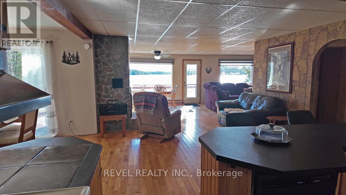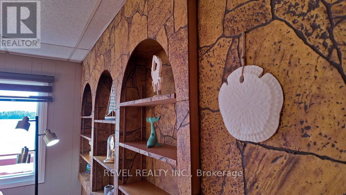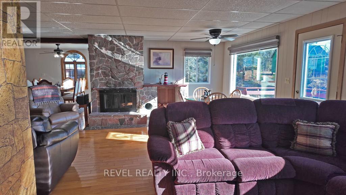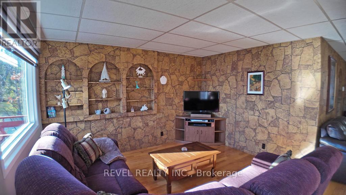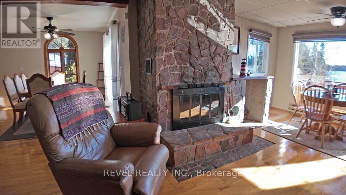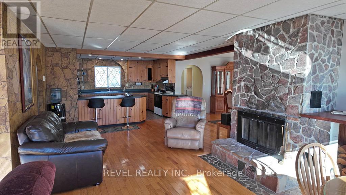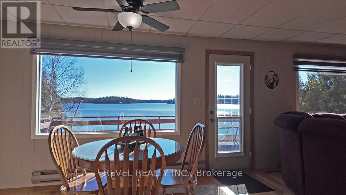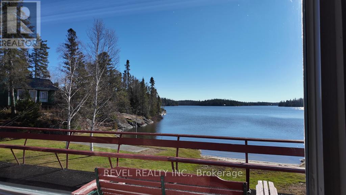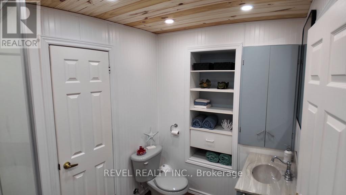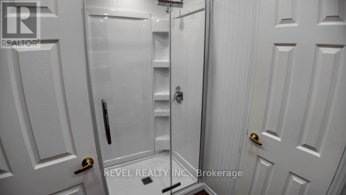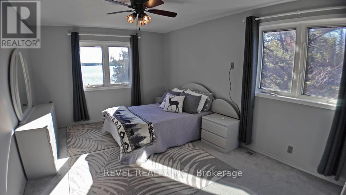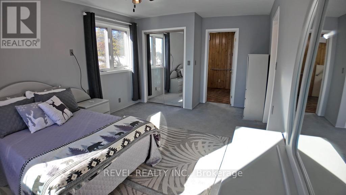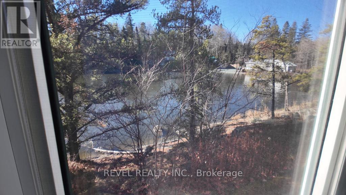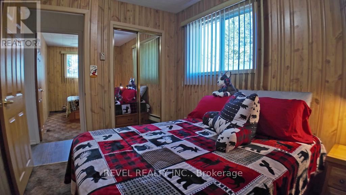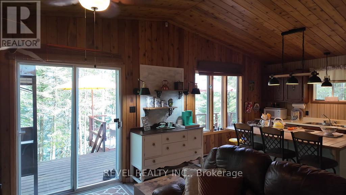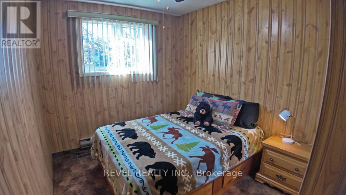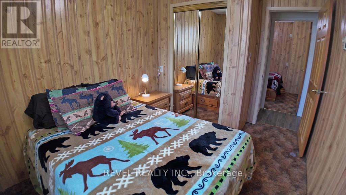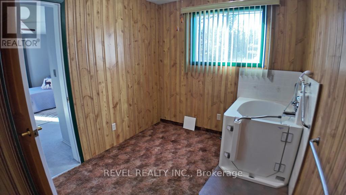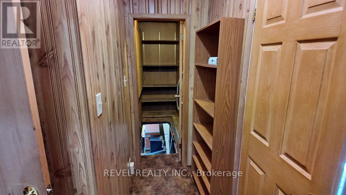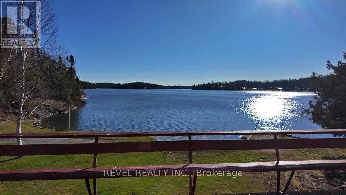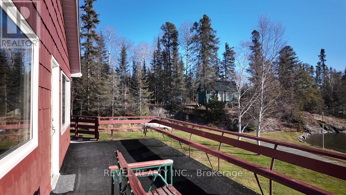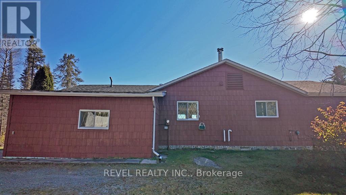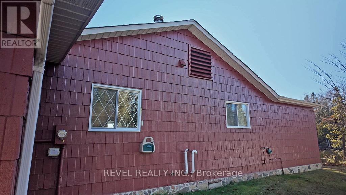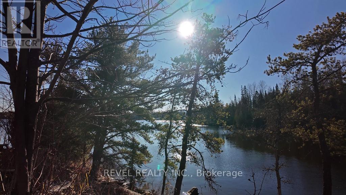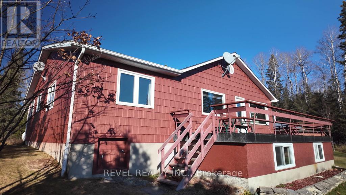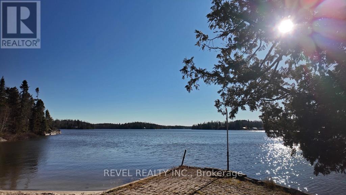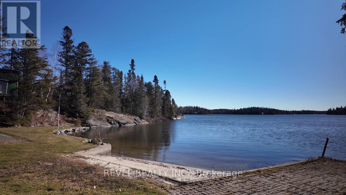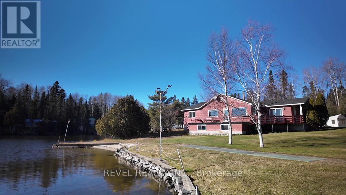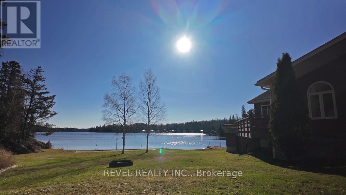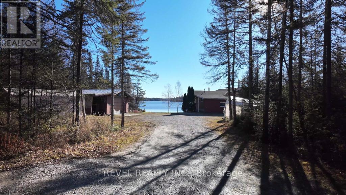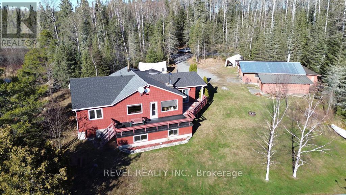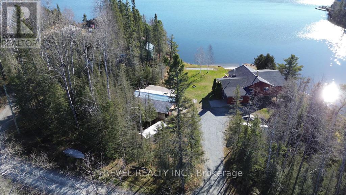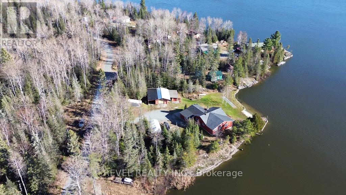614 Shunsby Road Timiskaming, Ontario P0K 1S0
$550,000
Lakeside Retreat! Discover this freshly painted and beautifully maintained 4-bedroom, 2-bathroom lakeside home nestled on the serene shores of Sesekinika Lake. Set on leased land, this cozy and stylish home offers the ideal balance of comfort, privacy, and natural beauty. Enjoy your own private beach, perfect for swimming, kayaking, or simply relaxing by the water's edge. Inside, you'll find a gorgeous stone wood-burning fireplace that creates a warm, inviting atmosphere-perfect for family gatherings or peaceful evenings in. The open-concept living area flows effortlessly into the custom knotty pine kitchen and dining space, making entertaining a breeze. Large windows frame stunning lake views, filling the home with natural light and a sense of tranquility. Convenient main floor laundry adds to the home's easy-living appeal. Land lease: $2,500 for a 21-year term, able to sign consecutive lease terms for peace of mind. Road maintenance: $400/year, Garbage disposal: $60/year, Association fee: $20/year. Whether you're looking for a year-round residence or a seasonal getaway, this lakeside gem offers everything you need to live your best lake life. (id:50886)
Property Details
| MLS® Number | T12529658 |
| Property Type | Single Family |
| Community Name | TIM - Outside - Rural |
| Easement | Unknown, None |
| Equipment Type | Propane Tank |
| Features | Irregular Lot Size, Sump Pump |
| Parking Space Total | 10 |
| Rental Equipment Type | Propane Tank |
| Structure | Deck |
| View Type | Lake View, Direct Water View, Unobstructed Water View |
| Water Front Type | Waterfront |
Building
| Bathroom Total | 2 |
| Bedrooms Above Ground | 4 |
| Bedrooms Total | 4 |
| Age | 51 To 99 Years |
| Amenities | Fireplace(s) |
| Appliances | Central Vacuum, Water Heater, Oven - Built-in, Dryer, Furniture, Oven, Stove, Washer, Refrigerator |
| Architectural Style | Bungalow |
| Basement Development | Unfinished |
| Basement Type | Partial, N/a (unfinished) |
| Construction Style Attachment | Detached |
| Cooling Type | None |
| Exterior Finish | Wood |
| Fireplace Present | Yes |
| Fireplace Total | 1 |
| Foundation Type | Block |
| Half Bath Total | 1 |
| Heating Fuel | Propane |
| Heating Type | Forced Air |
| Stories Total | 1 |
| Size Interior | 1,500 - 2,000 Ft2 |
| Type | House |
| Utility Water | Lake/river Water Intake |
Parking
| Detached Garage | |
| Garage |
Land
| Access Type | Year-round Access |
| Acreage | No |
| Sewer | Septic System |
| Size Depth | 150 Ft |
| Size Frontage | 80 Ft |
| Size Irregular | 80 X 150 Ft |
| Size Total Text | 80 X 150 Ft|1/2 - 1.99 Acres |
| Zoning Description | N/a |
Rooms
| Level | Type | Length | Width | Dimensions |
|---|---|---|---|---|
| Main Level | Foyer | 2.28 m | 2.914 m | 2.28 m x 2.914 m |
| Main Level | Kitchen | 3.31 m | 4.292 m | 3.31 m x 4.292 m |
| Main Level | Dining Room | 4.014 m | 3.746 m | 4.014 m x 3.746 m |
| Main Level | Living Room | 3.995 m | 3.746 m | 3.995 m x 3.746 m |
| Main Level | Bedroom | 5.344 m | 3.458 m | 5.344 m x 3.458 m |
| Main Level | Bedroom 2 | 3.513 m | 2.501 m | 3.513 m x 2.501 m |
| Main Level | Bedroom 3 | 3.201 m | 2.545 m | 3.201 m x 2.545 m |
| Main Level | Bedroom 4 | 3.536 m | 2.566 m | 3.536 m x 2.566 m |
Utilities
| Cable | Available |
| Electricity | Installed |
Contact Us
Contact us for more information
Kerilyn Hyde
Salesperson
255 Algonquin Blvd. W.
Timmins, Ontario P4N 2R8
(705) 288-3834

