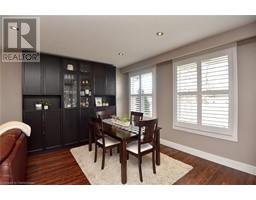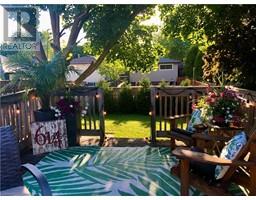614 Upper Paradise Road Hamilton, Ontario L9C 5P6
$695,000
Welcome to this beautifully updated home. Tasteful upgrades are evident as you enter into the open concept main level, from the rich laminate flooring, , built in cabinetry (2023) & Cali shutters (2020) in the living/dining room to the stainless steel appliances (including a B-I dishwasher, microwave & wine cooler) & large kitchen island . A perfect arrangement for daily use and entertaining. The 2nd floor features 3 bedrooms and a modern 4 piece bathroom (updated 2023). The primary bedroom has a patio door which opens onto the rear yard deck. The carpet on the stairs and upper hallway (2023) has the dark laminate floor beneath, if that is your preference. The finished lower level features a spacious family room, lovely 3 piece bath and 4th bedroom. The basement offers plenty of storage and laundry room. Other updates include: main floor potlights and pendant lighting over island, doors & baseboards, owned tankless water heater, vinyl windows, furnace and A/C. Do not miss this opportunity. (id:50886)
Property Details
| MLS® Number | 40713974 |
| Property Type | Single Family |
| Amenities Near By | Park, Place Of Worship, Public Transit, Schools, Shopping |
| Community Features | School Bus |
| Equipment Type | None |
| Parking Space Total | 4 |
| Rental Equipment Type | None |
Building
| Bathroom Total | 2 |
| Bedrooms Above Ground | 3 |
| Bedrooms Below Ground | 1 |
| Bedrooms Total | 4 |
| Appliances | Dishwasher, Dryer, Refrigerator, Stove, Water Meter, Washer, Microwave Built-in, Window Coverings, Wine Fridge |
| Basement Development | Finished |
| Basement Type | Full (finished) |
| Constructed Date | 1976 |
| Construction Style Attachment | Semi-detached |
| Cooling Type | Central Air Conditioning |
| Exterior Finish | Brick |
| Fire Protection | Smoke Detectors |
| Fireplace Fuel | Electric |
| Fireplace Present | Yes |
| Fireplace Total | 1 |
| Fireplace Type | Other - See Remarks |
| Fixture | Ceiling Fans |
| Foundation Type | Poured Concrete |
| Heating Fuel | Natural Gas |
| Heating Type | Forced Air |
| Size Interior | 1,700 Ft2 |
| Type | House |
| Utility Water | Municipal Water |
Land
| Access Type | Road Access |
| Acreage | No |
| Land Amenities | Park, Place Of Worship, Public Transit, Schools, Shopping |
| Sewer | Municipal Sewage System |
| Size Depth | 124 Ft |
| Size Frontage | 30 Ft |
| Size Irregular | 0.085 |
| Size Total | 0.085 Ac|under 1/2 Acre |
| Size Total Text | 0.085 Ac|under 1/2 Acre |
| Zoning Description | D |
Rooms
| Level | Type | Length | Width | Dimensions |
|---|---|---|---|---|
| Second Level | Storage | Measurements not available | ||
| Second Level | Bedroom | 9'1'' x 8'11'' | ||
| Second Level | Bedroom | 13'6'' x 9'1'' | ||
| Second Level | 4pc Bathroom | Measurements not available | ||
| Second Level | Primary Bedroom | 15'10'' x 10'0'' | ||
| Basement | Cold Room | Measurements not available | ||
| Basement | Laundry Room | 15'10'' x 6'11'' | ||
| Lower Level | Bedroom | 12'1'' x 11'8'' | ||
| Lower Level | 3pc Bathroom | Measurements not available | ||
| Lower Level | Family Room | 17'11'' x 11'9'' | ||
| Main Level | Living Room | 23'10'' x 10'7'' | ||
| Main Level | Kitchen | 20'4'' x 9'2'' |
https://www.realtor.ca/real-estate/28125958/614-upper-paradise-road-hamilton
Contact Us
Contact us for more information
Karen Shaver
Salesperson
(905) 522-8177
311 Wilson Street East Unit 100
Ancaster, Ontario L9G 2B8
(905) 648-3333
(905) 522-8177
Alycia Wells
Salesperson
(905) 648-9414
311 Wilson Street East Unit 100
Ancaster, Ontario L9G 2B8
(905) 648-3333
(905) 522-8177

























































