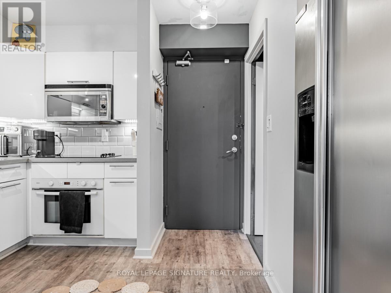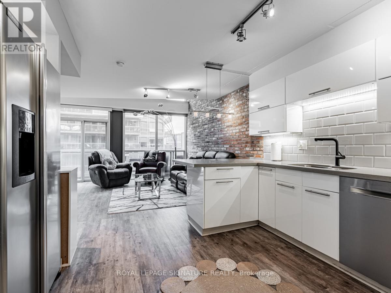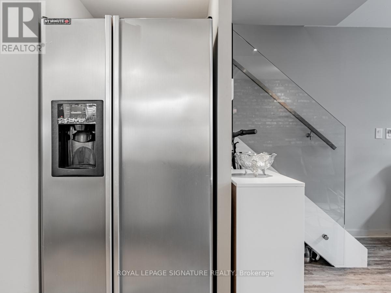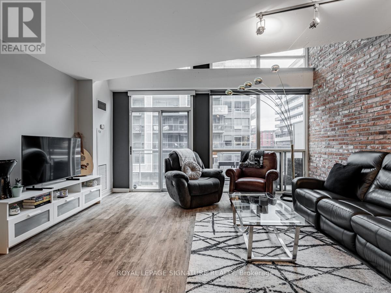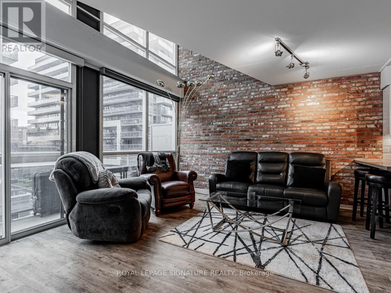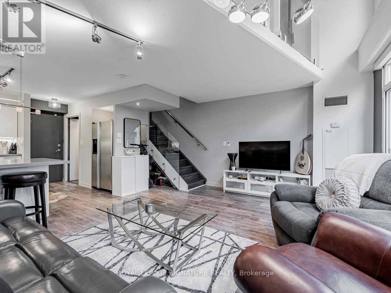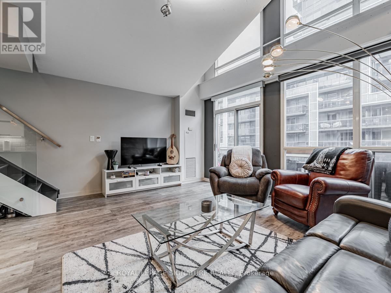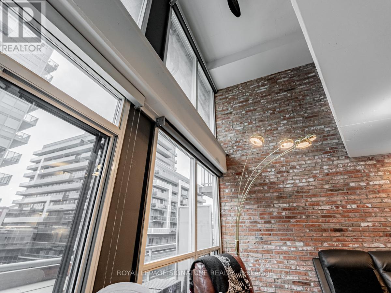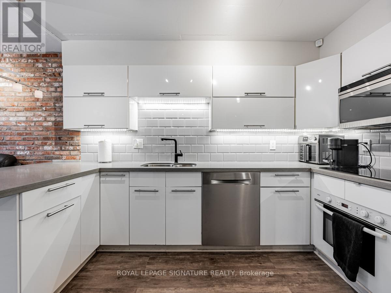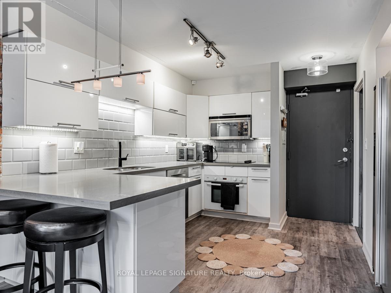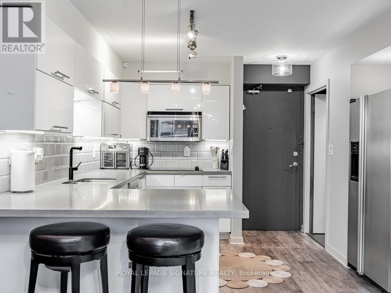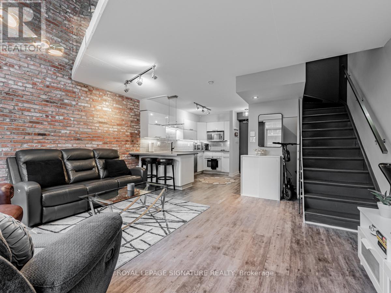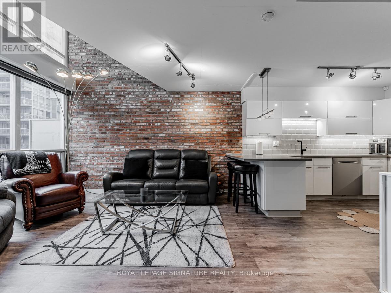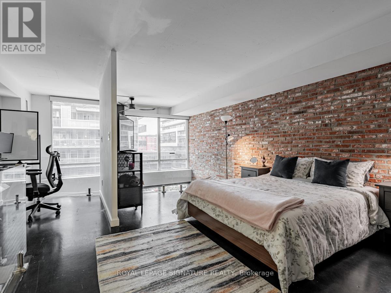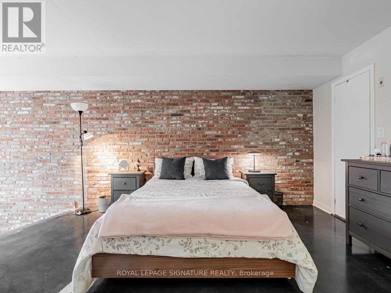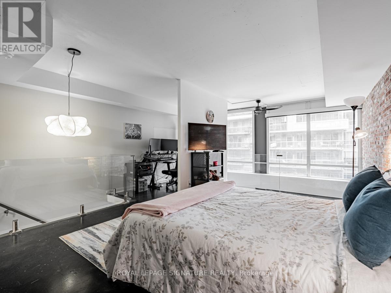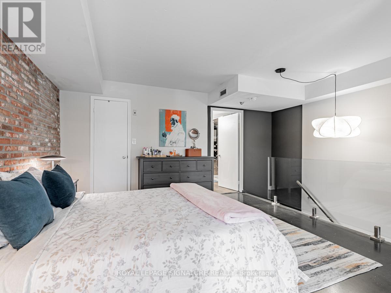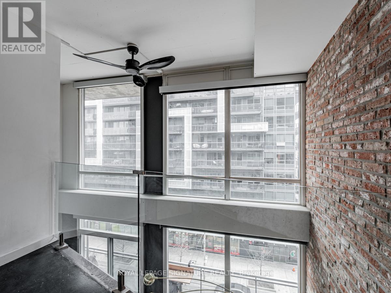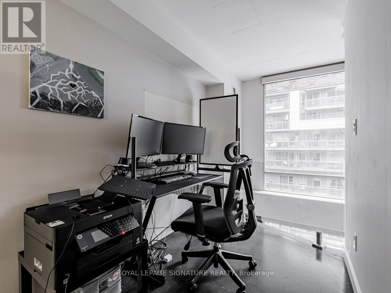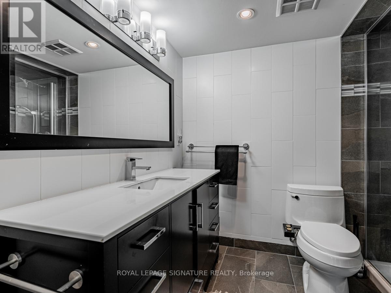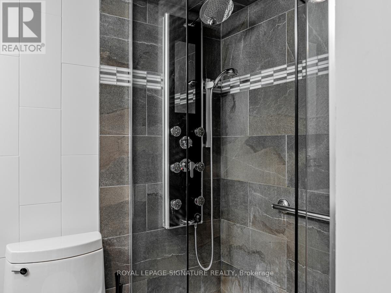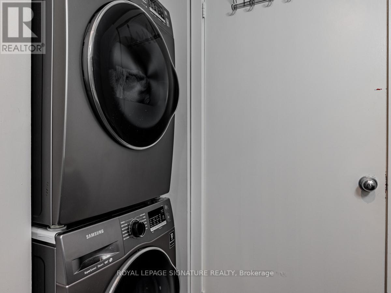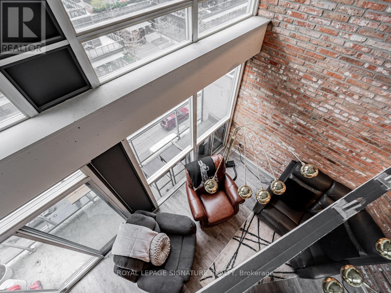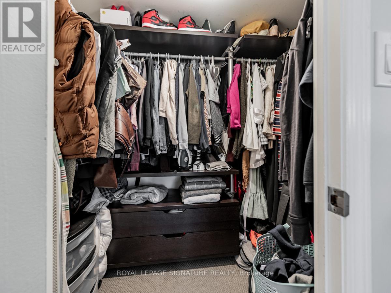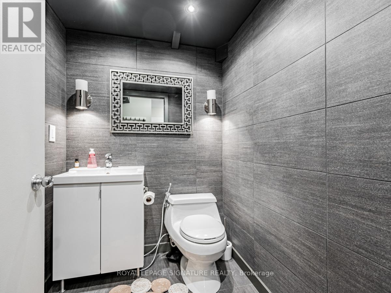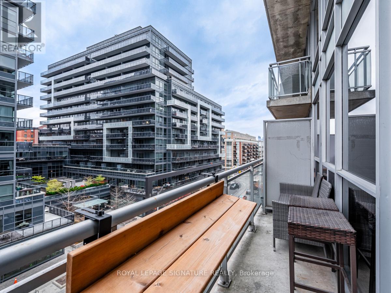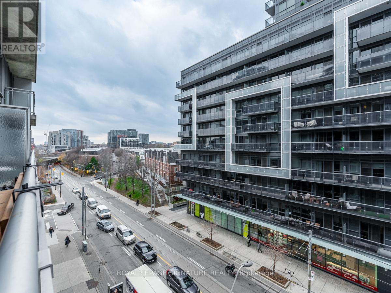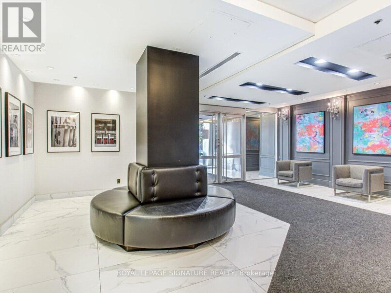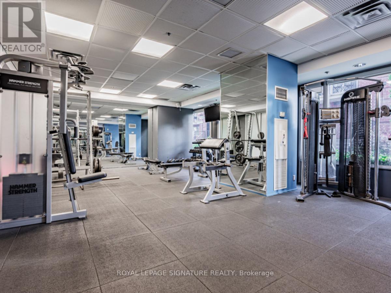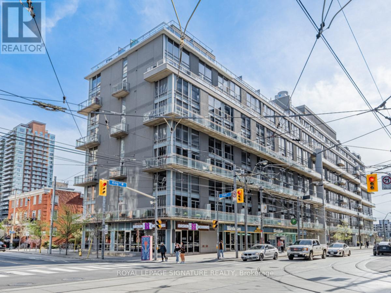615 - 1029 King Street W Toronto, Ontario M6K 3M9
$3,450 Monthly
Step inside this stunning two-storey loft at Electra Lofts, offering 895 sqft of open-concept living with 17-foot ceilings, dramatic floor-to-ceiling windows, and exposed concrete for that true urban loft feel. The renovated kitchen, spacious layout, and 2 full bathrooms make it ideal for professionals or couples seeking both style and functionality. Enjoy a private balcony, parking, locker and all with utilities included.Located at the crossroads of Toronto's most vibrant neighborhoods-King West, Queen West,Trinity Bellwoods, Liberty Village, and Ossington. Everything you need is right outside your door. From trendy cafés and shops to streetcar access and a grocery store across the street,this is downtown living at its most convenient and inspiring. Photos are from previous listing. Unit is currently tenanted. (id:50886)
Property Details
| MLS® Number | C12471232 |
| Property Type | Single Family |
| Community Name | Niagara |
| Community Features | Pets Allowed With Restrictions |
| Features | Balcony, In Suite Laundry |
| Parking Space Total | 1 |
Building
| Bathroom Total | 2 |
| Bedrooms Above Ground | 1 |
| Bedrooms Below Ground | 1 |
| Bedrooms Total | 2 |
| Amenities | Storage - Locker |
| Appliances | Blinds, Cooktop, Dryer, Microwave, Hood Fan, Stove, Washer, Refrigerator |
| Basement Features | Apartment In Basement |
| Basement Type | N/a |
| Cooling Type | Central Air Conditioning |
| Exterior Finish | Brick, Stone |
| Flooring Type | Laminate, Ceramic |
| Half Bath Total | 1 |
| Heating Fuel | Natural Gas |
| Heating Type | Forced Air |
| Size Interior | 800 - 899 Ft2 |
| Type | Apartment |
Parking
| Underground | |
| Garage |
Land
| Acreage | No |
Rooms
| Level | Type | Length | Width | Dimensions |
|---|---|---|---|---|
| Second Level | Primary Bedroom | 5.03 m | 3.08 m | 5.03 m x 3.08 m |
| Second Level | Den | 2.5 m | 1.34 m | 2.5 m x 1.34 m |
| Second Level | Bathroom | 2.5 m | 2.46 m | 2.5 m x 2.46 m |
| Main Level | Kitchen | 4.07 m | 3.91 m | 4.07 m x 3.91 m |
| Main Level | Kitchen | 4.98 m | 3.91 m | 4.98 m x 3.91 m |
| Main Level | Living Room | 4.98 m | 3.91 m | 4.98 m x 3.91 m |
| Main Level | Bathroom | 1.73 m | 1.49 m | 1.73 m x 1.49 m |
https://www.realtor.ca/real-estate/29008813/615-1029-king-street-w-toronto-niagara-niagara
Contact Us
Contact us for more information
David Darbani
Salesperson
www.davidandsarahteam.com/
www.facebook.com/davidandsarahteam
www.linkedin.com/in/david-darbani-3a75792b
8 Sampson Mews Suite 201 The Shops At Don Mills
Toronto, Ontario M3C 0H5
(416) 443-0300
(416) 443-8619
Sarah Darbani
Salesperson
(647) 984-2886
www.davidandsarahteam.com/
www.facebook.com/davidandsarahteam
www.linkedin.com/in/sarahgheriani
8 Sampson Mews Suite 201 The Shops At Don Mills
Toronto, Ontario M3C 0H5
(416) 443-0300
(416) 443-8619

