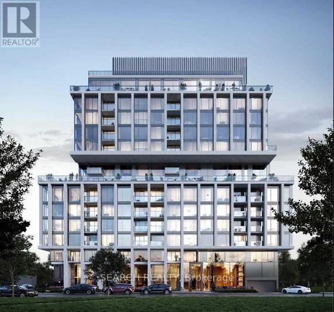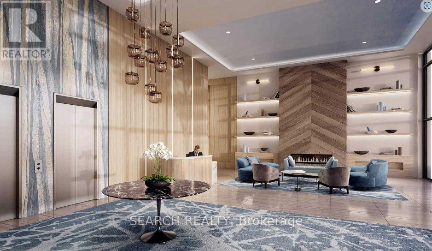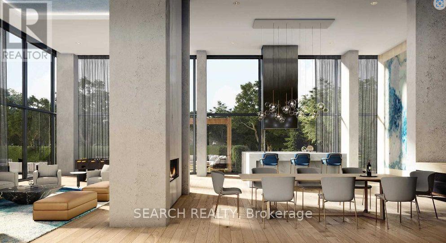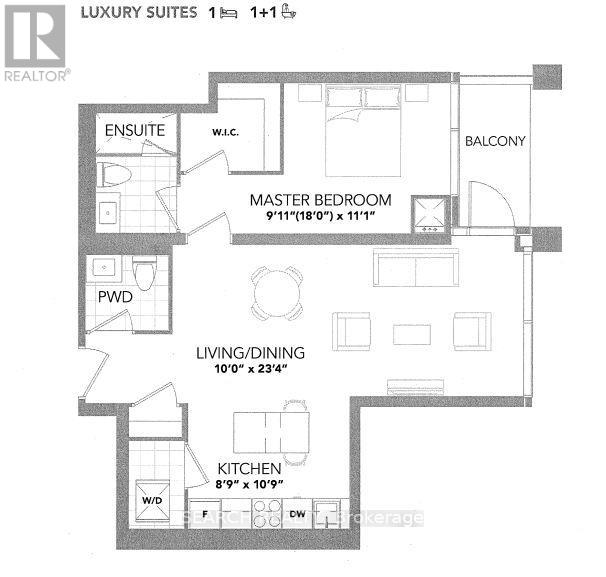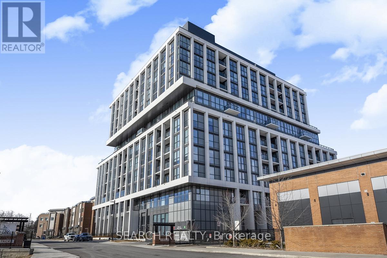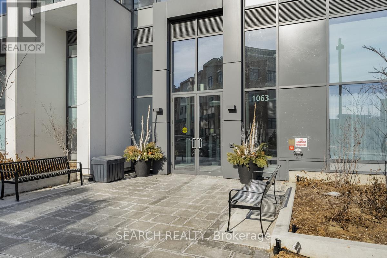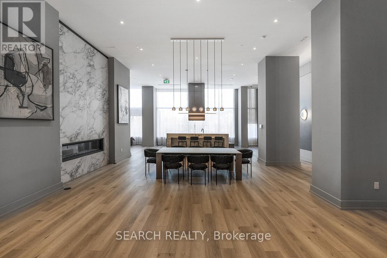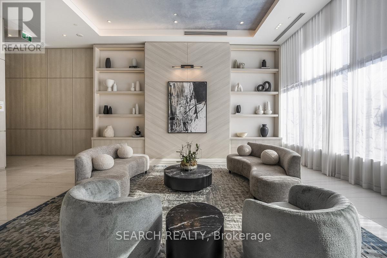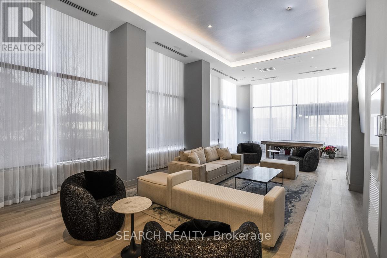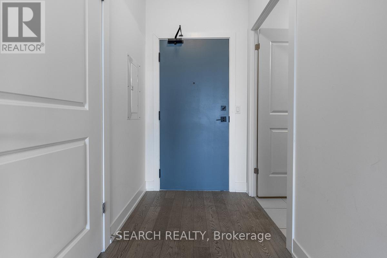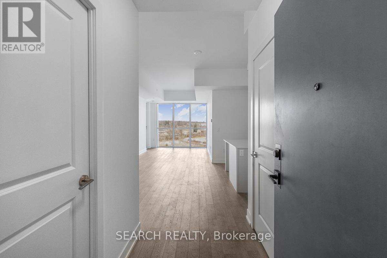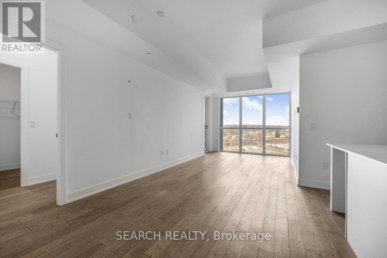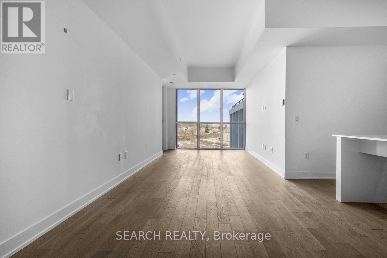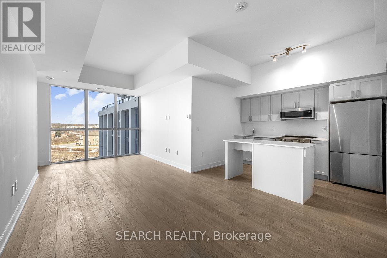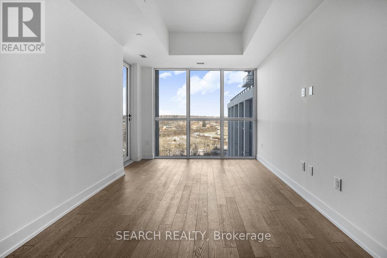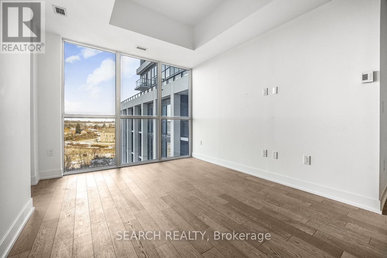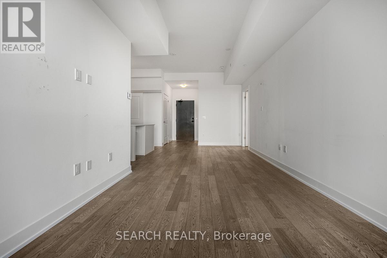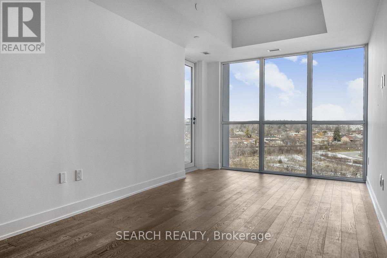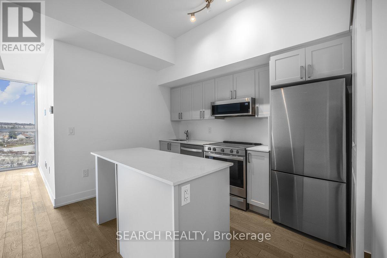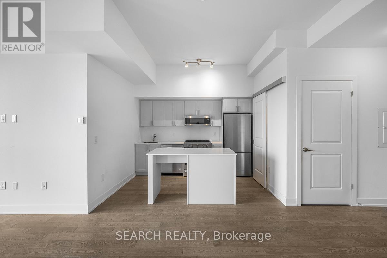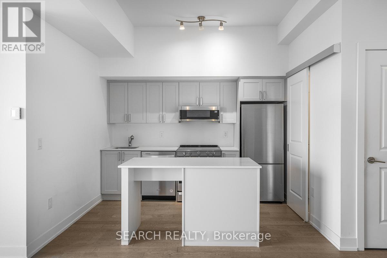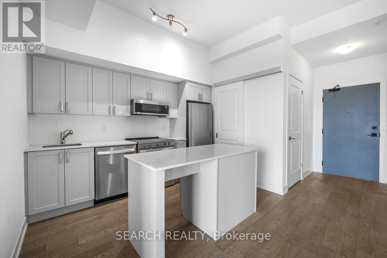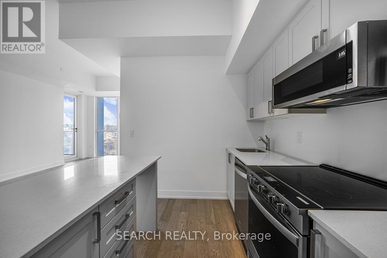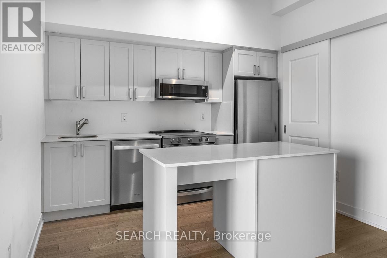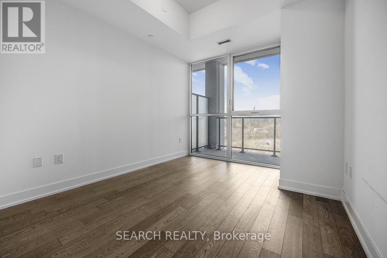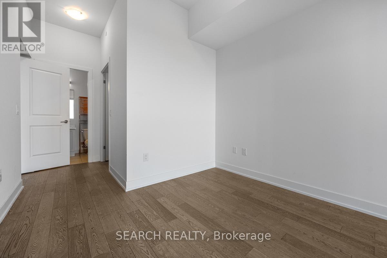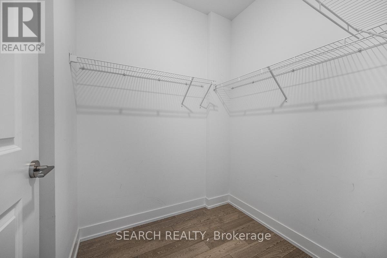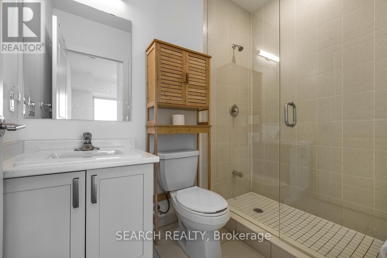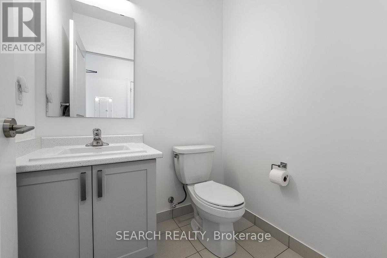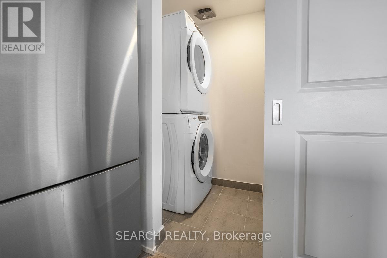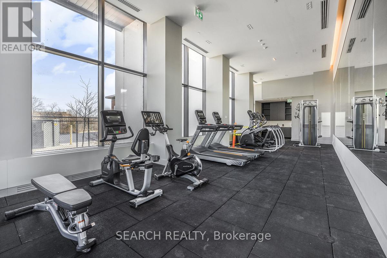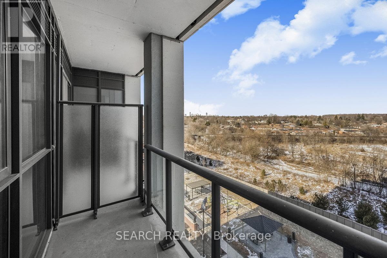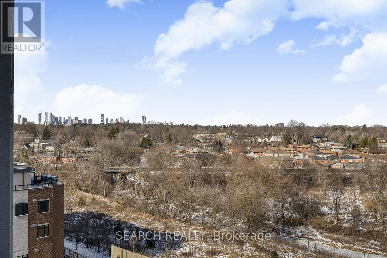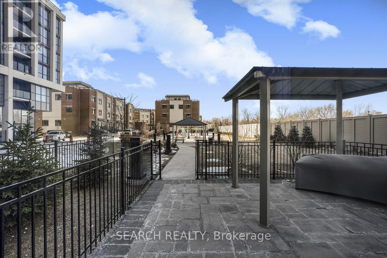615 - 1063 Douglas Mccurdy Common Mississauga, Ontario L5G 4B1
$574,900Maintenance, Common Area Maintenance, Insurance, Parking
$508.26 Monthly
Maintenance, Common Area Maintenance, Insurance, Parking
$508.26 MonthlyAbsolutely Gorgeous 1-Bedroom 2-Bathroom suite at the New Rise at Stride. This bright and spacious unit is packed with incredible features you'll need to see in person to appreciate truly. The Living Room boasts floor-to-ceiling windows and a walk-out balcony showcasing tranquil ravine views. The Dining Area easily fits a full table and a home office desk. The contemporary Kitchen shines with full-size stainless steel appliances, quartz countertops, custom backsplash, and a functional center island. The Primary Bedroom is exceptional with an oversized Walk-In closet and a private 3-piece Ensuite with a glass shower. Additional highlights include a 2-Piece Powder Room for guests and a Laundry Closet with storage. Commuting is effortless with a 5-minute drive to two GO Train stations and a short walk to MiWay 23. Best of all, you're within minutes of vibrant Port Credit's restaurants, boutiques, trails, marina, Lake Ontario and more! Dont miss your chance to see this stunning unit today! (id:50886)
Property Details
| MLS® Number | W12373867 |
| Property Type | Single Family |
| Community Name | Lakeview |
| Amenities Near By | Park, Public Transit, Schools |
| Community Features | Pets Allowed With Restrictions |
| Equipment Type | Water Heater |
| Features | Balcony |
| Parking Space Total | 1 |
| Rental Equipment Type | Water Heater |
| View Type | View |
Building
| Bathroom Total | 2 |
| Bedrooms Above Ground | 1 |
| Bedrooms Total | 1 |
| Age | New Building |
| Amenities | Security/concierge, Exercise Centre, Recreation Centre, Visitor Parking, Storage - Locker |
| Basement Type | None |
| Cooling Type | Central Air Conditioning |
| Exterior Finish | Concrete |
| Half Bath Total | 1 |
| Heating Fuel | Natural Gas |
| Heating Type | Forced Air |
| Size Interior | 700 - 799 Ft2 |
| Type | Apartment |
Parking
| Underground | |
| Garage |
Land
| Acreage | No |
| Land Amenities | Park, Public Transit, Schools |
Rooms
| Level | Type | Length | Width | Dimensions |
|---|---|---|---|---|
| Flat | Living Room | 7.13 m | 3.05 m | 7.13 m x 3.05 m |
| Flat | Dining Room | 7.13 m | 3.05 m | 7.13 m x 3.05 m |
| Flat | Kitchen | 3.32 m | 2.71 m | 3.32 m x 2.71 m |
| Flat | Primary Bedroom | 3.38 m | 2.78 m | 3.38 m x 2.78 m |
Contact Us
Contact us for more information
Dave Nicholas Johnson
Broker
5100-333 Bay St
Toronto, Ontario M5H 2R2
(877) 366-2213
www.lpt.com/

