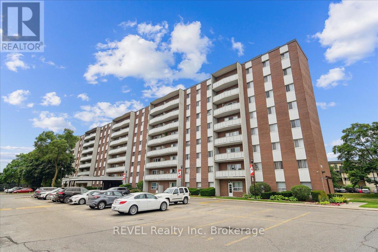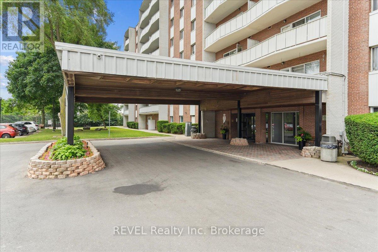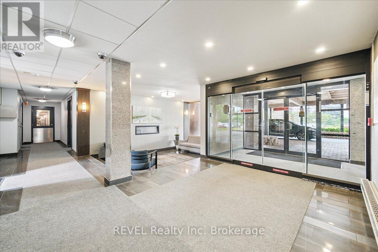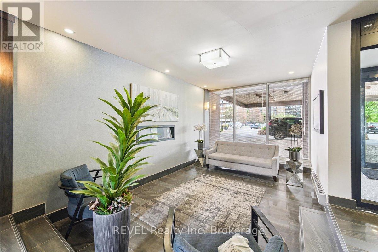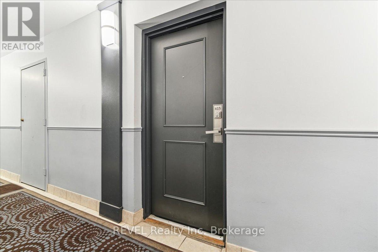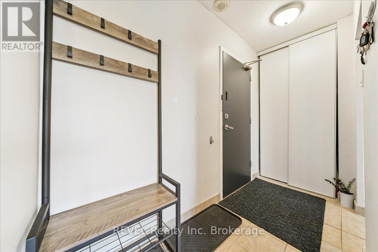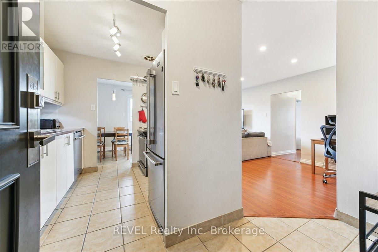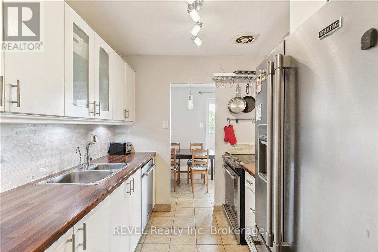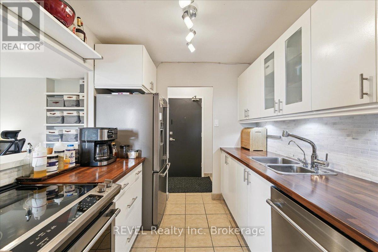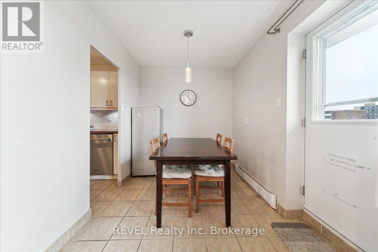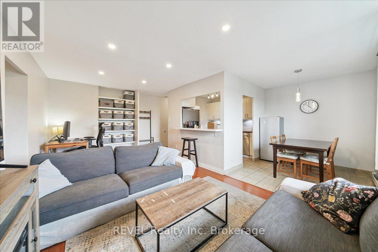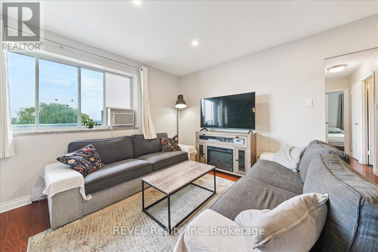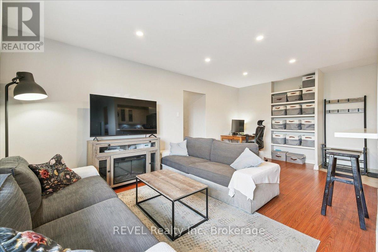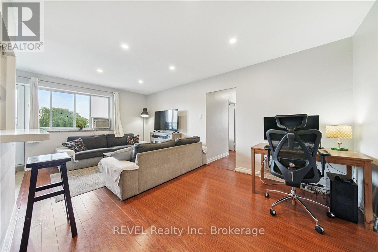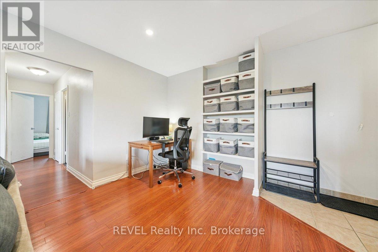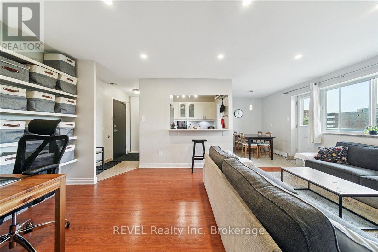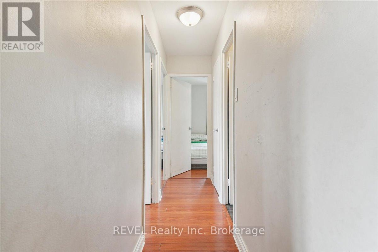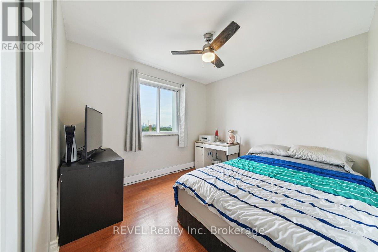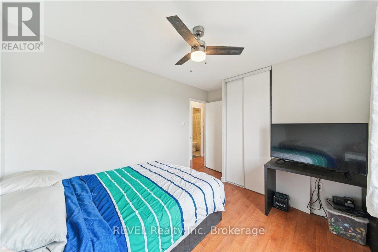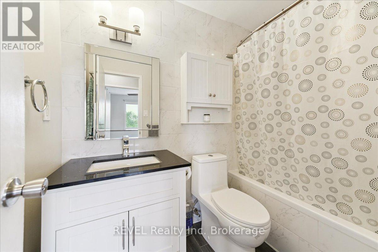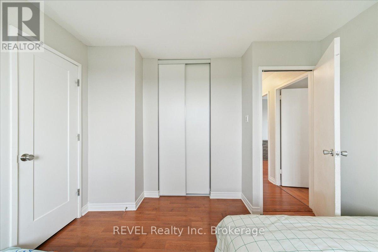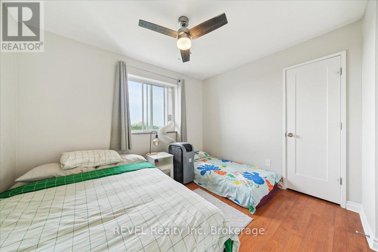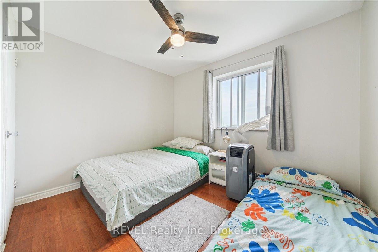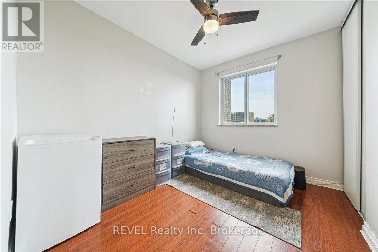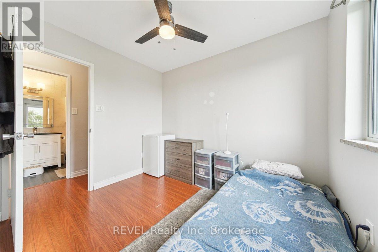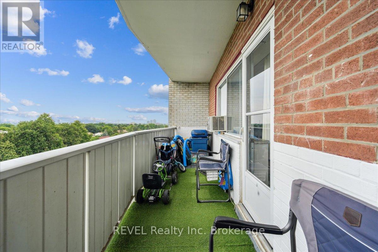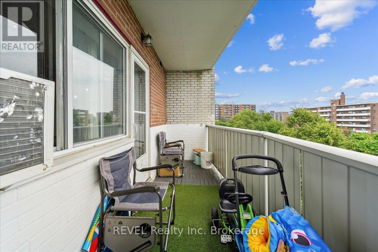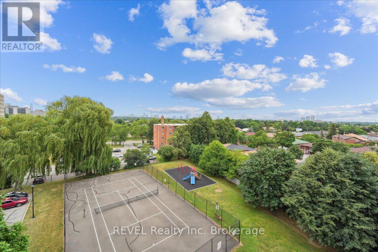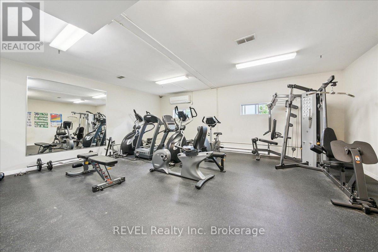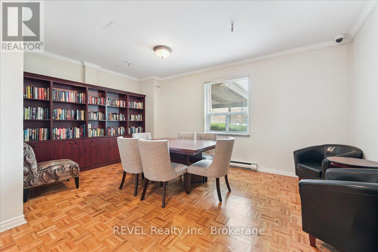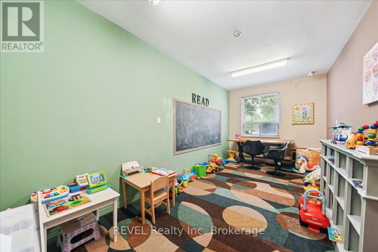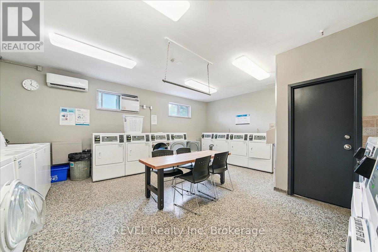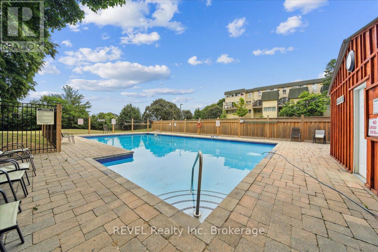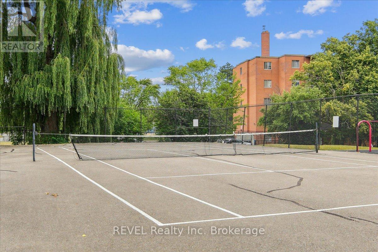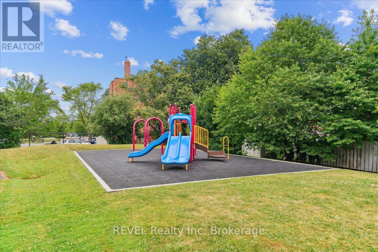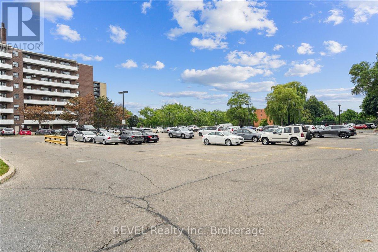615 - 1660 Bloor Street E Mississauga, Ontario L4X 1R9
$449,000Maintenance, Water, Common Area Maintenance, Heat, Electricity
$672.64 Monthly
Maintenance, Water, Common Area Maintenance, Heat, Electricity
$672.64 MonthlyWelcome to 1660 Bloor Street #615! This bright and spacious 3-bedroom apartment with 925 sq ft offers an open-concept living and dining area featuring well-maintained laminate flooring and large windows that fill the rooms with sunshine. The modern kitchen includes the recent addition of a breakfast bar perfect for casual meals or entertaining guests along with updated butcher block countertops and décor backsplash. This unit also offers a layout and space for a potential office and excellent for a family. All three bedrooms are a generous size and share an updated 4 pc bathroom with new vanity and designer wall tiling. Enjoy your morning coffee or evening on the private balcony, overlooking the outdoor amenities including a tennis court and children's playground. In addition to these amenities, this well-managed building offers a seasonal outdoor pool, indoor children's play area, on-site laundry, library, and a sauna located on the 8th floor. Conveniently located close to schools, parks, trails, public transit, and more! This condo is ideal for families, first-time buyers, or investors alike. (id:50886)
Property Details
| MLS® Number | W12486777 |
| Property Type | Single Family |
| Community Name | Applewood |
| Community Features | Pets Allowed With Restrictions |
| Parking Space Total | 1 |
Building
| Bathroom Total | 1 |
| Bedrooms Above Ground | 3 |
| Bedrooms Total | 3 |
| Age | 51 To 99 Years |
| Appliances | Oven - Built-in, Dishwasher, Stove, Window Air Conditioner, Window Coverings, Refrigerator |
| Basement Features | Apartment In Basement |
| Basement Type | N/a |
| Cooling Type | None |
| Exterior Finish | Brick |
| Flooring Type | Tile, Laminate |
| Heating Fuel | Electric |
| Heating Type | Baseboard Heaters |
| Size Interior | 900 - 999 Ft2 |
| Type | Apartment |
Parking
| No Garage |
Land
| Acreage | No |
| Zoning Description | Rm7d2 |
Rooms
| Level | Type | Length | Width | Dimensions |
|---|---|---|---|---|
| Main Level | Kitchen | 2.44 m | 2.41 m | 2.44 m x 2.41 m |
| Main Level | Dining Room | 2.3 m | 2.55 m | 2.3 m x 2.55 m |
| Main Level | Living Room | 6.03 m | 3.27 m | 6.03 m x 3.27 m |
| Main Level | Bedroom | 3 m | 2.52 m | 3 m x 2.52 m |
| Main Level | Bathroom | 1.48 m | 2.41 m | 1.48 m x 2.41 m |
| Main Level | Primary Bedroom | 3 m | 3.81 m | 3 m x 3.81 m |
| Main Level | Bedroom 2 | 3.37 m | 3.23 m | 3.37 m x 3.23 m |
https://www.realtor.ca/real-estate/29041992/615-1660-bloor-street-e-mississauga-applewood-applewood
Contact Us
Contact us for more information
Kyra Guzylak-Messam
Salesperson
4170 Fairview St - Unit 2
Burlington, Ontario L7L 0G7
(905) 592-1000
(905) 357-1705
www.revelrealty.ca/
Rene Alberto Illescas
Salesperson
4170 Fairview St Unit 2a
Burlington, Ontario L7L 0G7
(905) 592-1000
(905) 357-1705

