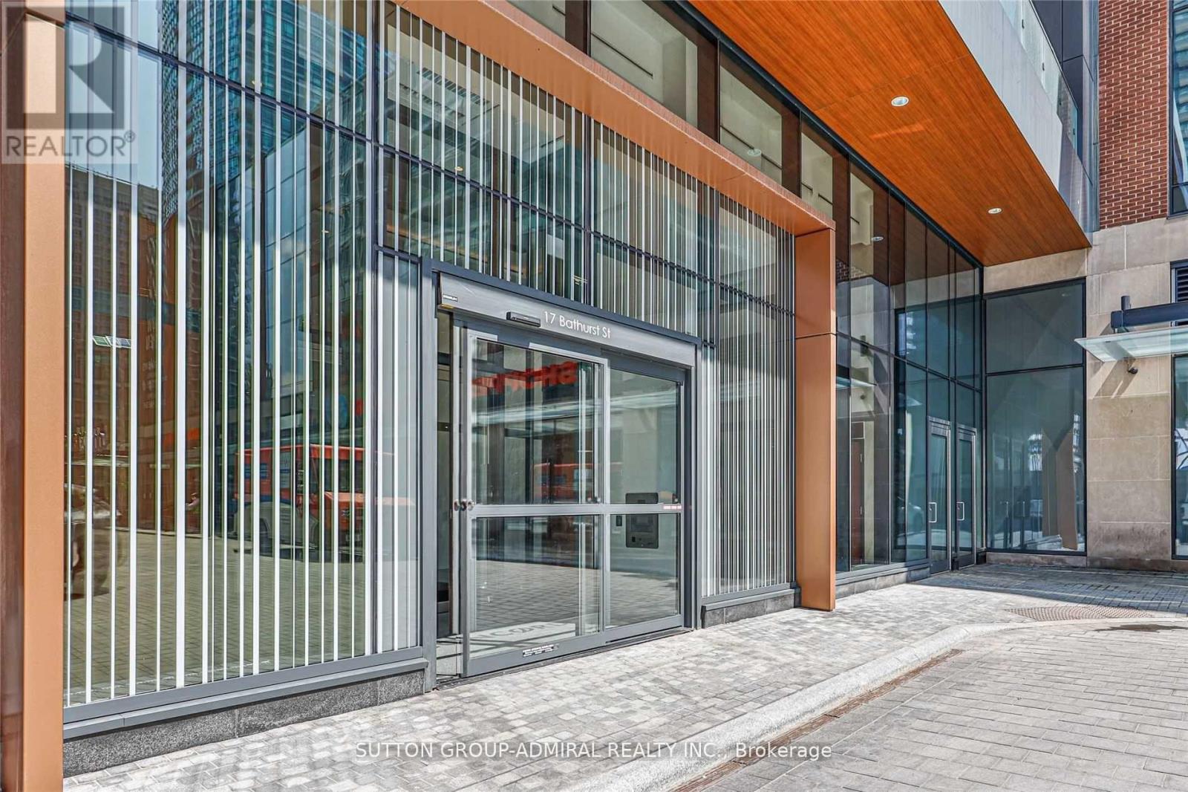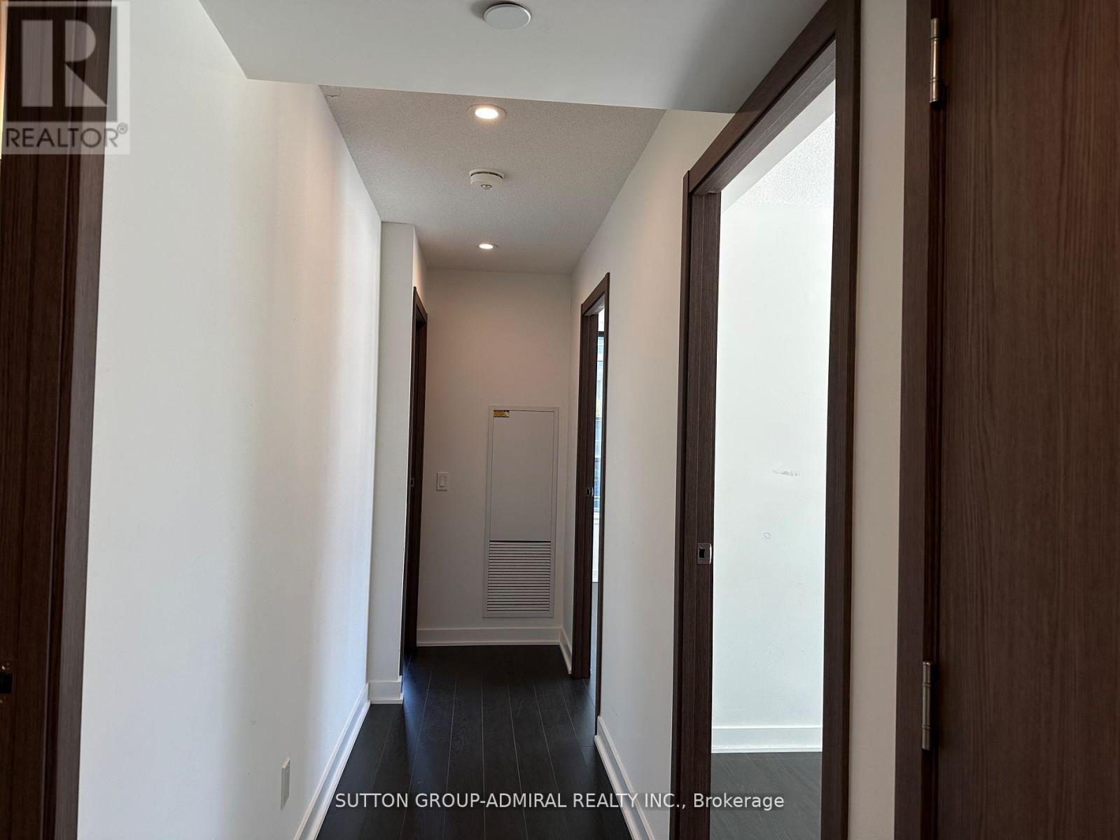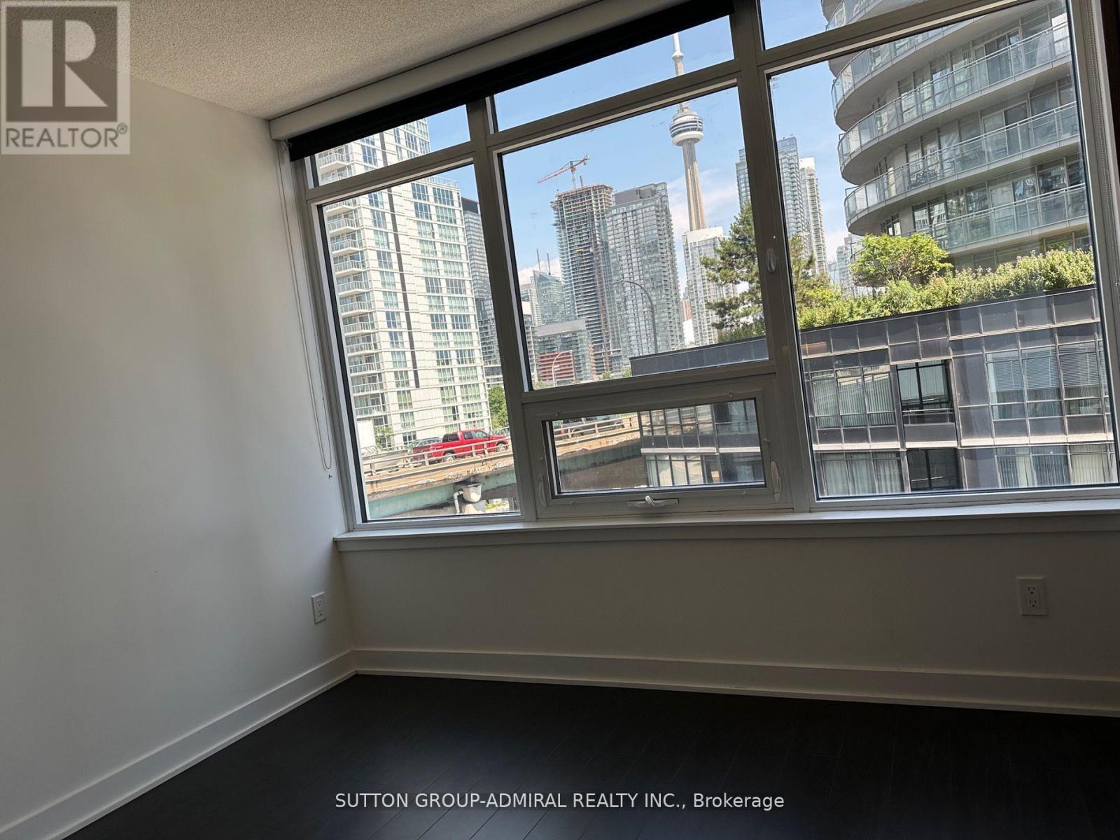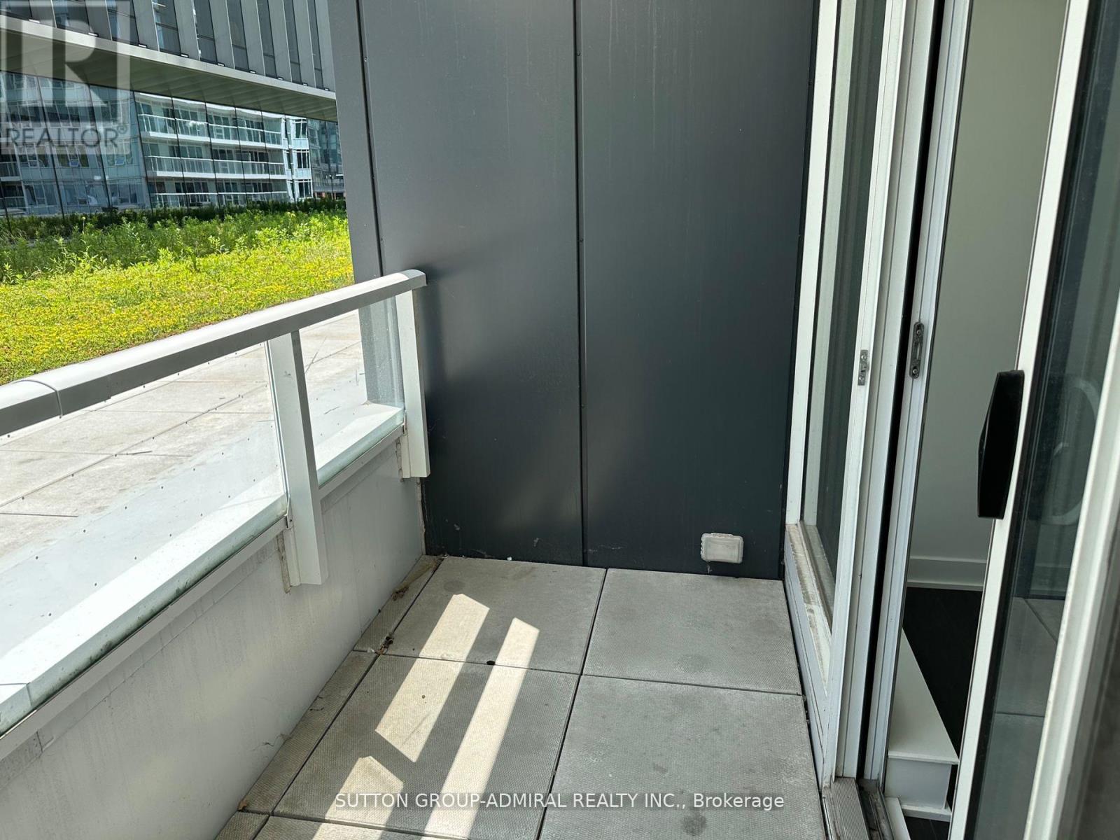615 - 17 Bathurst Street Toronto, Ontario M5V 0N1
$4,200 Monthly
Amazing 3 Bedroom, 2 Bath Corner Unit Steps Away From Harbour-front For Long Evening Walks To Catch The Sunset Or Enjoy Fine Dining At One Of The Many Local Restaurants, Ice Cream And Coffee Shops. The Island Airport And Ttc Are Within A Short Walking Distance. Enjoy Cooking And Entertaining With A Modern Open Concept Kitchen, Dining Room And Sun-Lit Living Room With Balcony. walk to Loblaws Flagship supermarket & Essential Retail stores - Shoppers Drug Mart, Joe Fresh, LCBO, Banks, 24 hour concierge, party room, pet spa, yoga, gym, indoor pool, mini golf, rooftop terrace, theatre, kids playroom, guest suite. (id:50886)
Property Details
| MLS® Number | C12164542 |
| Property Type | Single Family |
| Community Name | Waterfront Communities C1 |
| Community Features | Pet Restrictions |
| Features | Balcony, Carpet Free |
Building
| Bathroom Total | 2 |
| Bedrooms Above Ground | 3 |
| Bedrooms Total | 3 |
| Amenities | Storage - Locker |
| Appliances | Oven - Built-in, Dishwasher, Dryer, Microwave, Oven, Hood Fan, Stove, Washer, Window Coverings, Refrigerator |
| Cooling Type | Central Air Conditioning |
| Exterior Finish | Concrete |
| Heating Fuel | Natural Gas |
| Heating Type | Forced Air |
| Size Interior | 900 - 999 Ft2 |
| Type | Apartment |
Parking
| No Garage |
Land
| Acreage | No |
Rooms
| Level | Type | Length | Width | Dimensions |
|---|---|---|---|---|
| Ground Level | Living Room | 4.83 m | 2.97 m | 4.83 m x 2.97 m |
| Ground Level | Dining Room | 4.83 m | 2.97 m | 4.83 m x 2.97 m |
| Ground Level | Kitchen | 3.15 m | 2.54 m | 3.15 m x 2.54 m |
| Ground Level | Primary Bedroom | 3.07 m | 2.97 m | 3.07 m x 2.97 m |
| Ground Level | Bedroom 2 | 3.15 m | 2.67 m | 3.15 m x 2.67 m |
| Ground Level | Bedroom 3 | 2.95 m | 2.67 m | 2.95 m x 2.67 m |
Contact Us
Contact us for more information
Nancy Tajick
Broker
www.NancyTajick.com
1206 Centre Street
Thornhill, Ontario L4J 3M9
(416) 739-7200
(416) 739-9367
www.suttongroupadmiral.com/















































