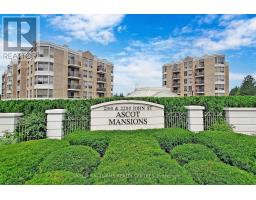615 - 2200 John Street Markham, Ontario L3T 7S7
$729,000Maintenance,
$1,571.80 Monthly
Maintenance,
$1,571.80 MonthlyWelcome to Ascot Mansions by Shane Baghai in Thornhill. This Penthouse Unit Featuring 9 Foot Ceilings Was Originally a 3 Bedrooms Unit and Now Has The Added Space of a 2 Bedrooms + Den (But Can Be Converted Back). Through The Large Wall to Wall Windows Sun Fills 1,375 Square Feet of Living Space and Provides Beautiful West Facing Views and Sunsets. Two Balconies For Your Outdoor Enjoyment and Views Overlooking All the Green Space In The Surrounding Area. Easy Access to Transit With Bus Stop On The Corner, Bayview Glen School District. **** EXTRAS **** 24 Hour Concierge, Lots of Surface Visitor parking, Two Side By Side Parking and Locker. Maintenance Fees Include All Utilities and Rogers Cable/Internet. (id:50886)
Property Details
| MLS® Number | N9358789 |
| Property Type | Single Family |
| Community Name | German Mills |
| CommunityFeatures | Pet Restrictions |
| Features | In Suite Laundry |
| ParkingSpaceTotal | 2 |
Building
| BathroomTotal | 2 |
| BedroomsAboveGround | 2 |
| BedroomsBelowGround | 1 |
| BedroomsTotal | 3 |
| Amenities | Storage - Locker |
| Appliances | Dishwasher, Dryer, Refrigerator, Stove, Washer |
| CoolingType | Central Air Conditioning |
| ExteriorFinish | Concrete |
| FlooringType | Laminate |
| HeatingFuel | Natural Gas |
| HeatingType | Forced Air |
| SizeInterior | 1199.9898 - 1398.9887 Sqft |
| Type | Apartment |
Parking
| Underground |
Land
| Acreage | No |
Rooms
| Level | Type | Length | Width | Dimensions |
|---|---|---|---|---|
| Main Level | Living Room | 7.35 m | 3.3 m | 7.35 m x 3.3 m |
| Main Level | Dining Room | 7.35 m | 3.3 m | 7.35 m x 3.3 m |
| Main Level | Kitchen | 3.35 m | 2.5 m | 3.35 m x 2.5 m |
| Main Level | Eating Area | 2.43 m | 1.83 m | 2.43 m x 1.83 m |
| Main Level | Primary Bedroom | 5.5 m | 3.9 m | 5.5 m x 3.9 m |
| Main Level | Bedroom 2 | 4.2 m | 4.2 m x Measurements not available | |
| Main Level | Den | 2 m | 2 m x Measurements not available |
https://www.realtor.ca/real-estate/27443777/615-2200-john-street-markham-german-mills-german-mills
Interested?
Contact us for more information
Dylan Silbernagel
Salesperson
117 Wellington St E
Aurora, Ontario L4G 1H9



