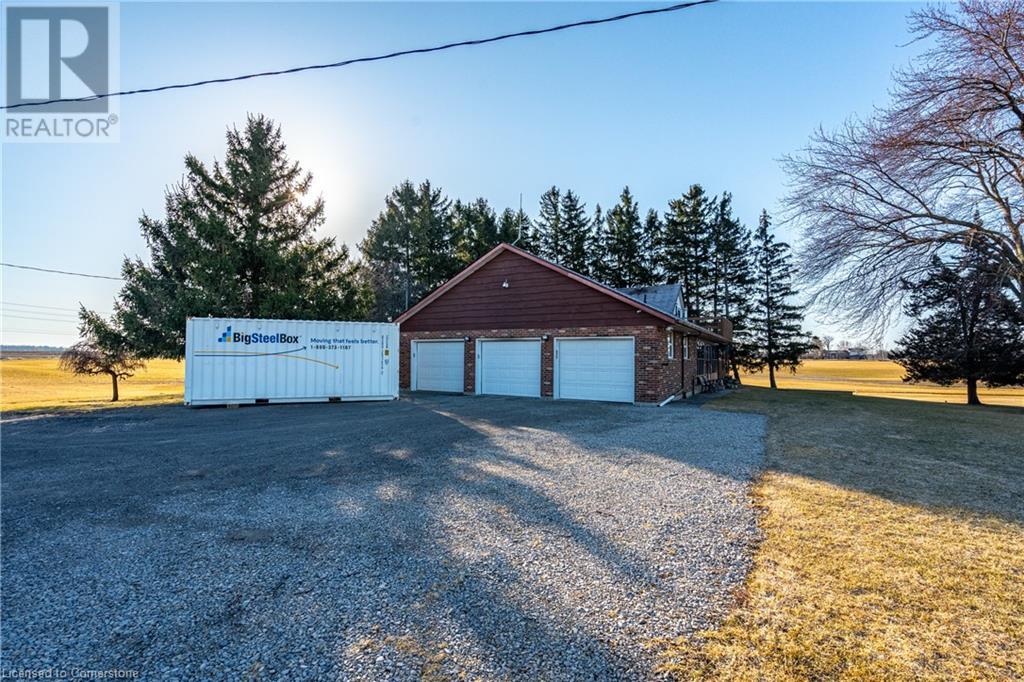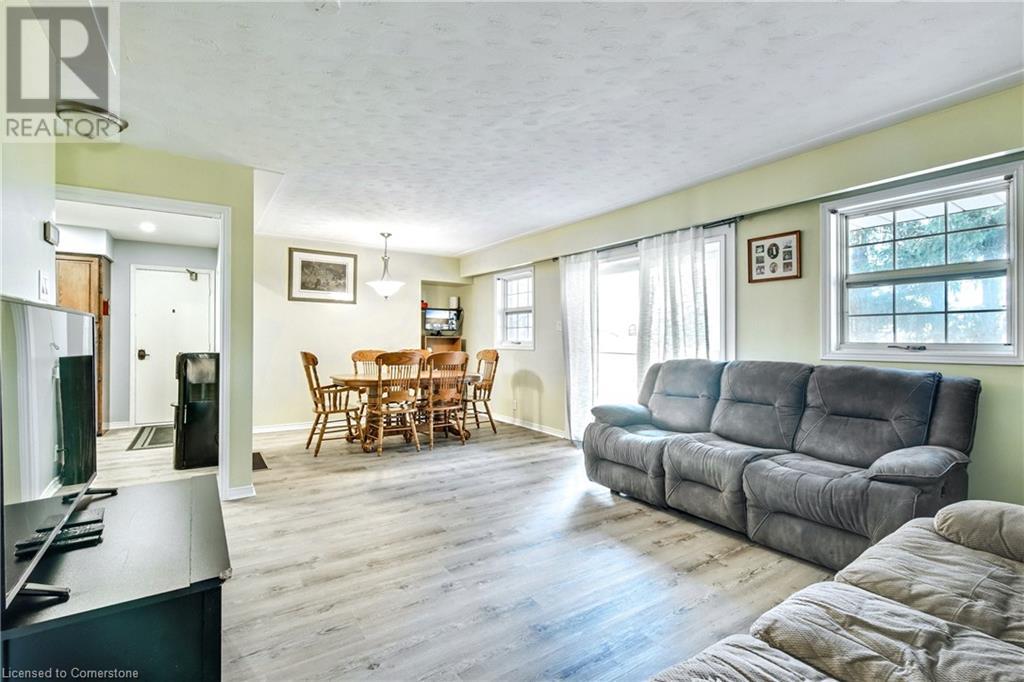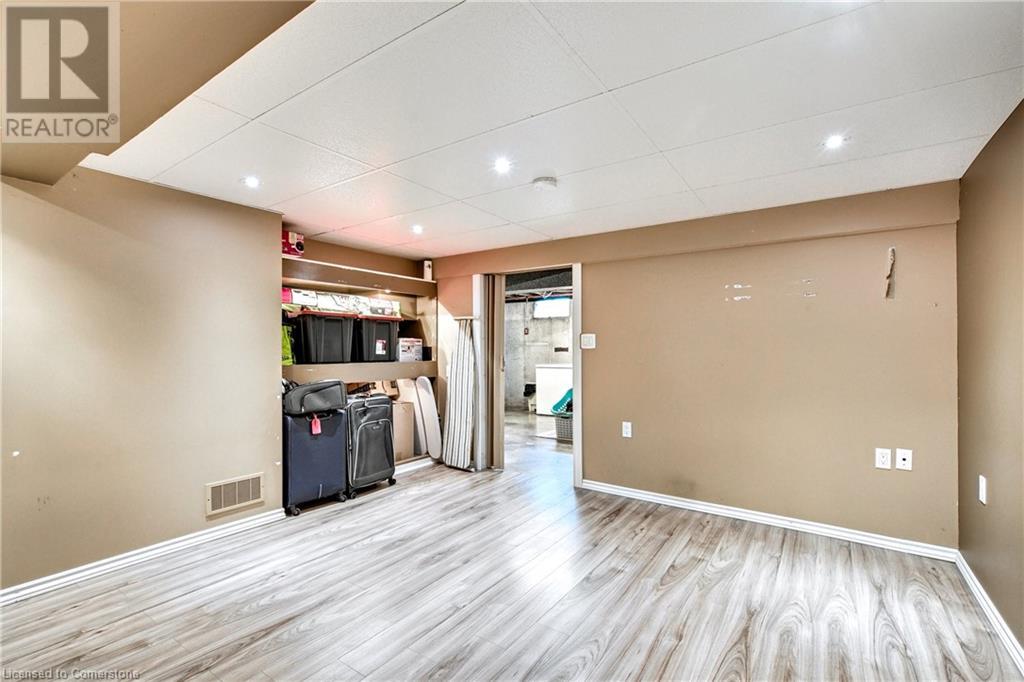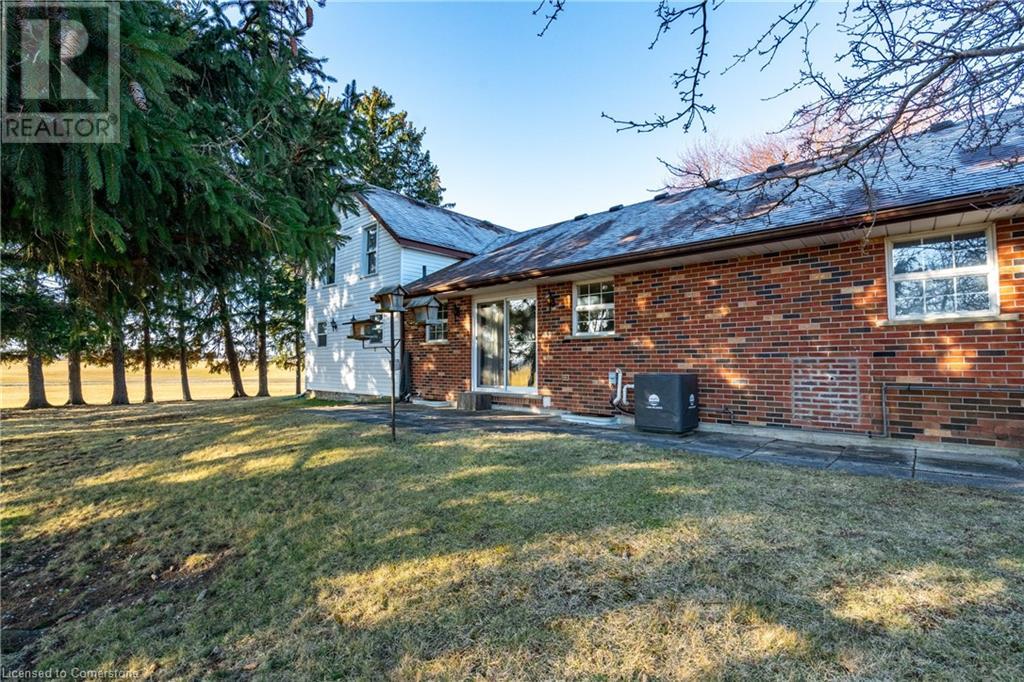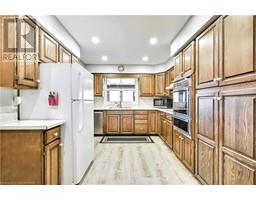615 Highway 56 York, Ontario N0A 1C0
$819,900
Enjoy the best of both worlds!countryside serenity just 10 minutes from the city and the highway! This charming 2-story home sits on nearly 2 acres of lush greenery, offering privacy, space, and modern updates.With over 2000 sq ft of living space, 3+1 bedrooms, and 2 bathrooms, this home is designed for comfortable living. The partially finished basement adds extra functionality with an additional bedroom and bathroom. Need workspace or storage? The oversized 3-car garage, fully heated and powered, with a workbench is perfect for projects or storing equipment. Step outside and enjoy the peaceful surroundings or take a dip in the heated 18-ft above-ground pool. With tons of storage and a prime location just minutes from the city, this property is the ideal escape for those looking for space without sacrificing convenience! Furnace & A/C (2015) HWT (2016 OWNED) Out building not included. (id:50886)
Property Details
| MLS® Number | 40708016 |
| Property Type | Single Family |
| Amenities Near By | Airport, Beach, Place Of Worship, Shopping |
| Community Features | Quiet Area, School Bus |
| Equipment Type | None |
| Features | Crushed Stone Driveway, Country Residential, Sump Pump, Automatic Garage Door Opener |
| Parking Space Total | 11 |
| Pool Type | Above Ground Pool |
| Rental Equipment Type | None |
| Structure | Shed |
Building
| Bathroom Total | 2 |
| Bedrooms Above Ground | 3 |
| Bedrooms Below Ground | 1 |
| Bedrooms Total | 4 |
| Appliances | Dishwasher, Dryer, Refrigerator, Stove, Washer, Garage Door Opener |
| Architectural Style | 2 Level |
| Basement Development | Partially Finished |
| Basement Type | Full (partially Finished) |
| Construction Material | Wood Frame |
| Construction Style Attachment | Detached |
| Cooling Type | Central Air Conditioning |
| Exterior Finish | Brick, Vinyl Siding, Wood |
| Fire Protection | Smoke Detectors, Security System |
| Foundation Type | Block |
| Heating Fuel | Propane |
| Heating Type | Forced Air |
| Stories Total | 2 |
| Size Interior | 3,579 Ft2 |
| Type | House |
| Utility Water | Cistern |
Parking
| Attached Garage |
Land
| Access Type | Road Access, Highway Access |
| Acreage | No |
| Land Amenities | Airport, Beach, Place Of Worship, Shopping |
| Sewer | Septic System |
| Size Frontage | 198 Ft |
| Size Total Text | 1/2 - 1.99 Acres |
| Zoning Description | H A2 |
Rooms
| Level | Type | Length | Width | Dimensions |
|---|---|---|---|---|
| Second Level | Bedroom | 13'4'' x 14'3'' | ||
| Second Level | Bedroom | 10'7'' x 16'11'' | ||
| Basement | 3pc Bathroom | Measurements not available | ||
| Basement | Bedroom | 12'11'' x 13'3'' | ||
| Basement | Laundry Room | Measurements not available | ||
| Basement | Storage | 12'11'' x 23'8'' | ||
| Main Level | 4pc Bathroom | Measurements not available | ||
| Main Level | Primary Bedroom | 13'11'' x 15'11'' | ||
| Main Level | Dining Room | 10'10'' x 8'6'' | ||
| Main Level | Living Room | 13'8'' x 13'7'' | ||
| Main Level | Kitchen | 15'5'' x 12'6'' | ||
| Main Level | Foyer | Measurements not available |
https://www.realtor.ca/real-estate/28045665/615-highway-56-york
Contact Us
Contact us for more information
Rob Golfi
Salesperson
(905) 575-1962
www.robgolfi.com/
1 Markland Street
Hamilton, Ontario L8P 2J5
(905) 575-7700
(905) 575-1962

