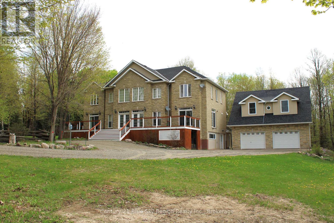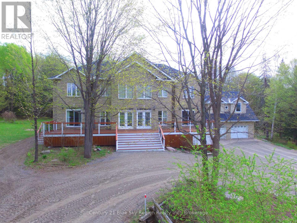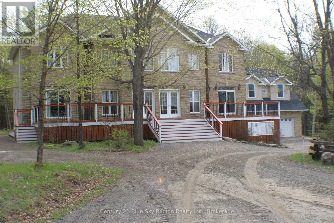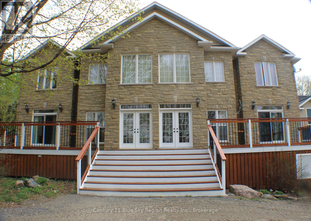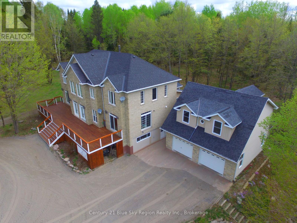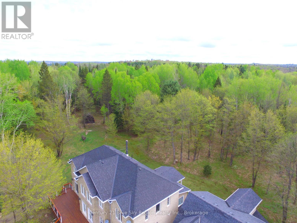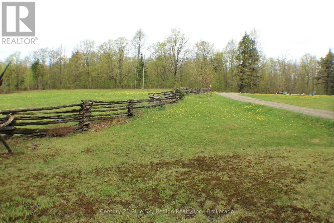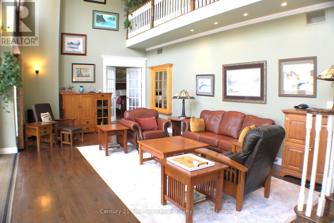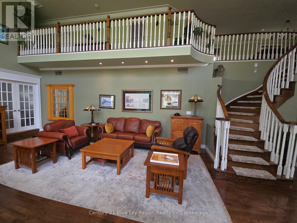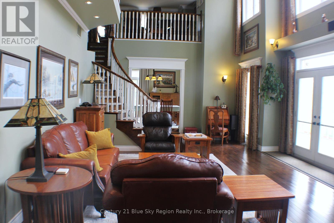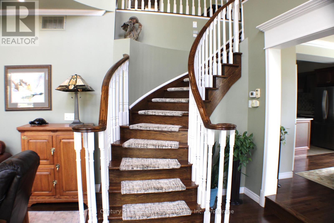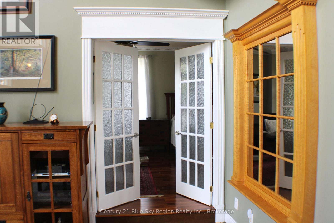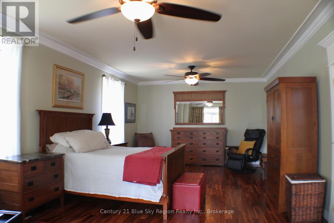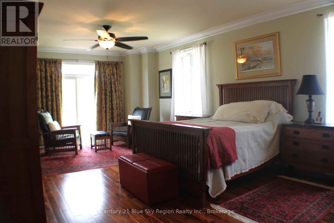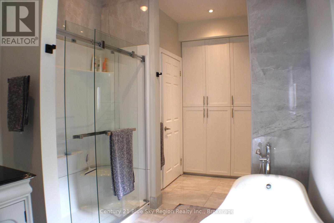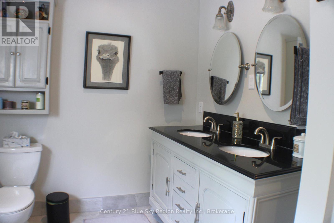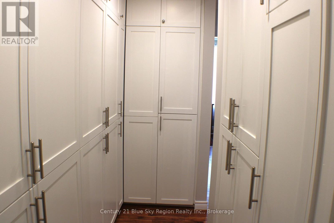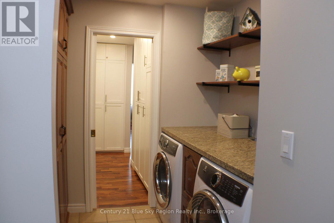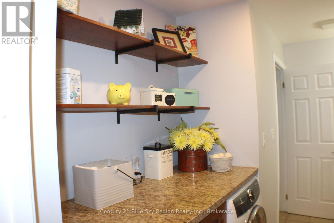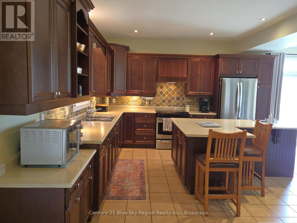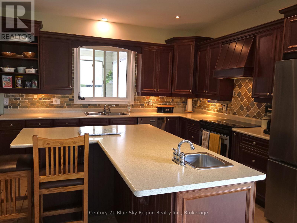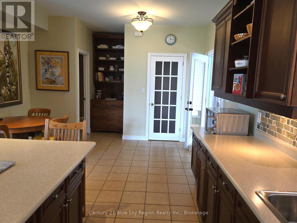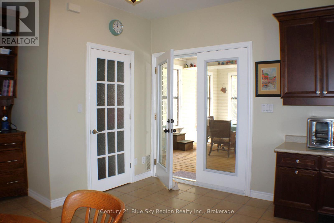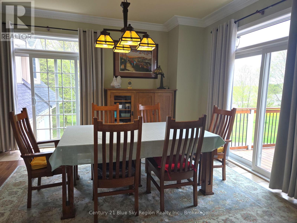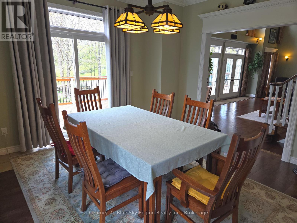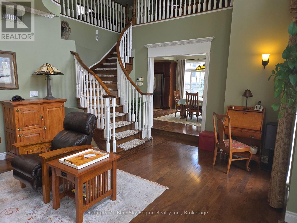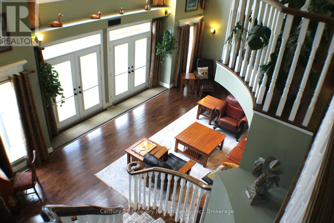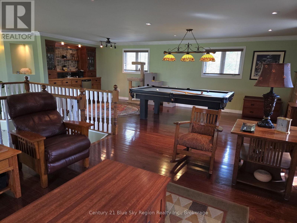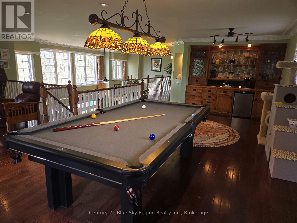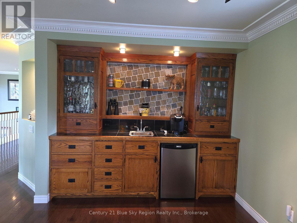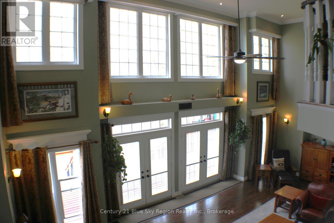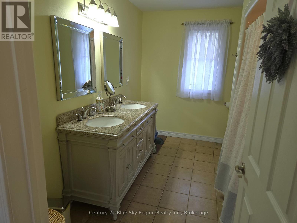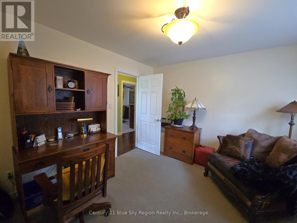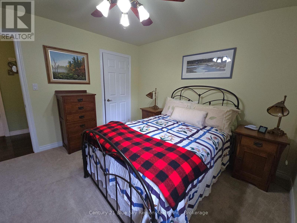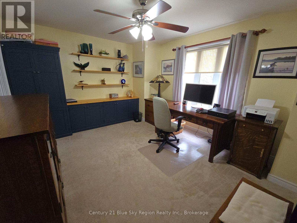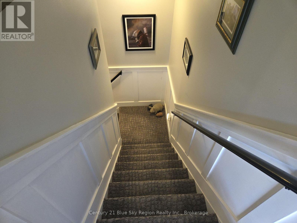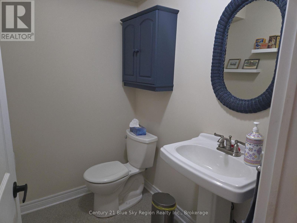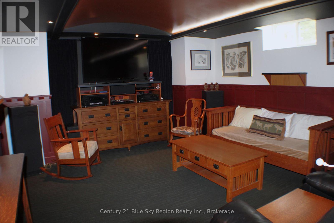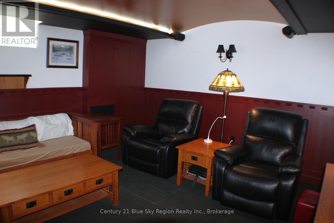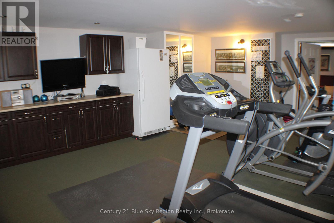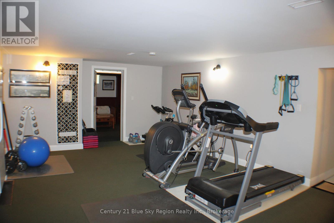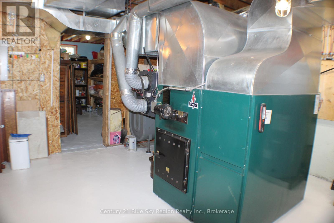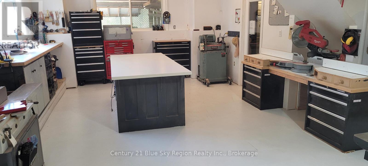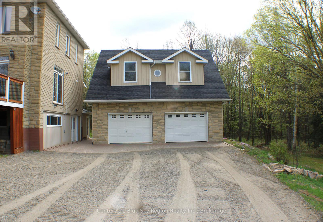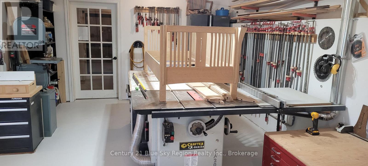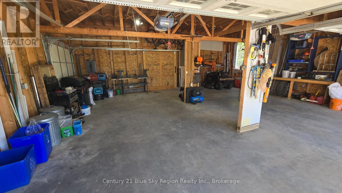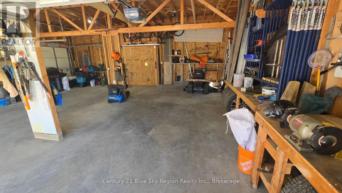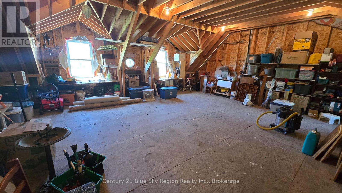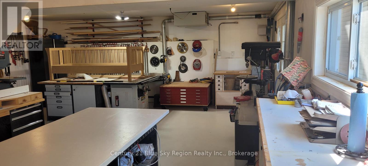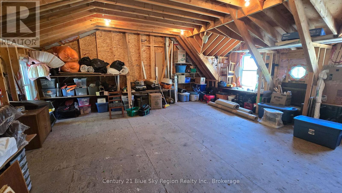615 Seagull Lake Road Parry Sound Remote Area, Ontario P0H 1A0
$1,280,000
Welcome to 615 Seagull Lake Rd a stunning retreat nestled on 13 acres of pristine land. This 3,200 sq ft home impresses from the moment you step inside, with an entryway boasting soaring 18-ft ceilings that set the tone for spacious living. The heart of the home is a grand kitchen featuring a large island perfect for entertaining or preparing meals with ease. A spacious workshop within the home offers plenty of room for projects and creativity, while a custom theater room provides the ultimate entertainment experience. Enjoy the beauty of nature year-round in the charming three-season room, while the expansive primary bedroom offers a luxurious escape with an ensuite, walk-in closet, and patio doors leading to the deck. For those who love the outdoors, this property is a dream, complemented by a detached 30x27 garage with an unfinished loft offering endless possibilities for storage or customization. Whether you're seeking tranquility, adventure, or a home that blends elegance with function, this property delivers. Don't miss the chance to make it yours! (id:50886)
Property Details
| MLS® Number | X12160057 |
| Property Type | Single Family |
| Community Name | Arnstein |
| Amenities Near By | Beach, Golf Nearby, Place Of Worship, Schools |
| Community Features | Community Centre |
| Equipment Type | Propane Tank |
| Parking Space Total | 10 |
| Rental Equipment Type | Propane Tank |
Building
| Bathroom Total | 4 |
| Bedrooms Above Ground | 4 |
| Bedrooms Total | 4 |
| Age | 16 To 30 Years |
| Amenities | Separate Heating Controls |
| Appliances | Garage Door Opener Remote(s), Central Vacuum, Water Heater, Water Softener, Dishwasher, Dryer, Microwave, Stove, Washer, Refrigerator |
| Basement Features | Separate Entrance |
| Basement Type | Full |
| Ceiling Type | Suspended Ceiling |
| Construction Style Attachment | Detached |
| Cooling Type | Central Air Conditioning, Air Exchanger |
| Exterior Finish | Stone, Brick |
| Fire Protection | Smoke Detectors |
| Flooring Type | Hardwood, Tile |
| Foundation Type | Block |
| Half Bath Total | 2 |
| Heating Fuel | Oil |
| Heating Type | Forced Air |
| Stories Total | 2 |
| Size Interior | 3,000 - 3,500 Ft2 |
| Type | House |
| Utility Power | Generator |
| Utility Water | Drilled Well |
Parking
| Detached Garage | |
| Garage |
Land
| Acreage | Yes |
| Land Amenities | Beach, Golf Nearby, Place Of Worship, Schools |
| Sewer | Septic System |
| Size Depth | 1771 Ft ,1 In |
| Size Frontage | 548 Ft |
| Size Irregular | 548 X 1771.1 Ft |
| Size Total Text | 548 X 1771.1 Ft|10 - 24.99 Acres |
| Zoning Description | Unorganized |
Rooms
| Level | Type | Length | Width | Dimensions |
|---|---|---|---|---|
| Second Level | Bedroom 3 | 3.48 m | 3.63 m | 3.48 m x 3.63 m |
| Second Level | Bedroom 4 | 4.41 m | 3.54 m | 4.41 m x 3.54 m |
| Second Level | Recreational, Games Room | 12.63 m | 8.64 m | 12.63 m x 8.64 m |
| Second Level | Bathroom | 3.48 m | 2.41 m | 3.48 m x 2.41 m |
| Second Level | Bedroom 2 | 3.48 m | 3.61 m | 3.48 m x 3.61 m |
| Basement | Exercise Room | 6.98 m | 4.92 m | 6.98 m x 4.92 m |
| Basement | Media | 4.66 m | 4.2 m | 4.66 m x 4.2 m |
| Basement | Bathroom | 1.84 m | 1.5 m | 1.84 m x 1.5 m |
| Basement | Utility Room | 4.58 m | 4.44 m | 4.58 m x 4.44 m |
| Basement | Workshop | 8.53 m | 4.53 m | 8.53 m x 4.53 m |
| Main Level | Living Room | 9.35 m | 4.51 m | 9.35 m x 4.51 m |
| Main Level | Dining Room | 3.41 m | 4.29 m | 3.41 m x 4.29 m |
| Main Level | Kitchen | 3.93 m | 6.99 m | 3.93 m x 6.99 m |
| Main Level | Bathroom | 1.65 m | 1.49 m | 1.65 m x 1.49 m |
| Main Level | Laundry Room | 2.02 m | 1.75 m | 2.02 m x 1.75 m |
| Main Level | Bathroom | 4.97 m | 2.2 m | 4.97 m x 2.2 m |
| Main Level | Primary Bedroom | 8.58 m | 4.4 m | 8.58 m x 4.4 m |
Utilities
| Electricity | Installed |
Contact Us
Contact us for more information
Dustin Berg
Salesperson
472 Main Street
Powassan, Ontario P0H 1Z0
(705) 724-1100
Elena Berg
Salesperson
472 Main Street
Powassan, Ontario P0H 1Z0
(705) 724-1100

