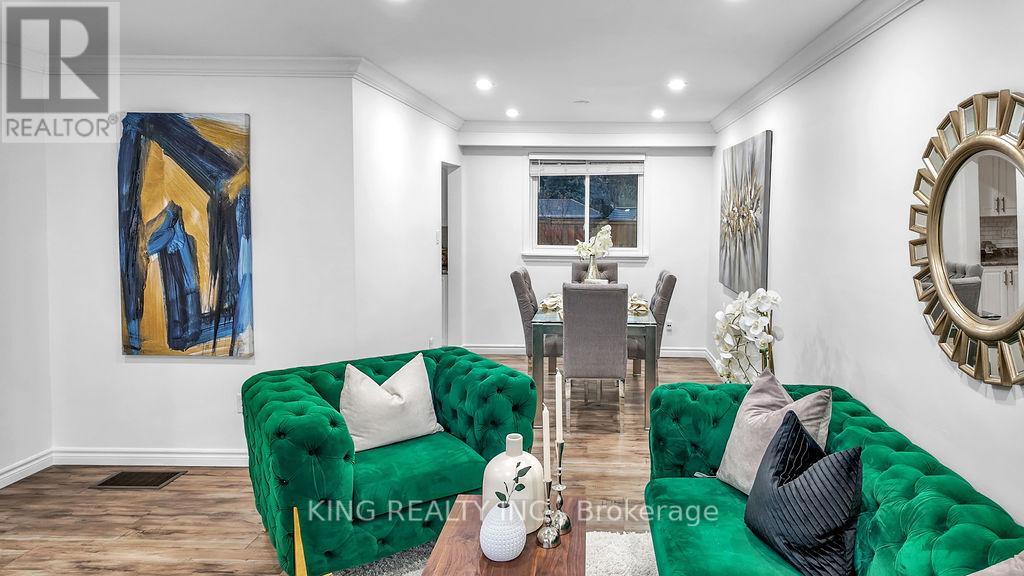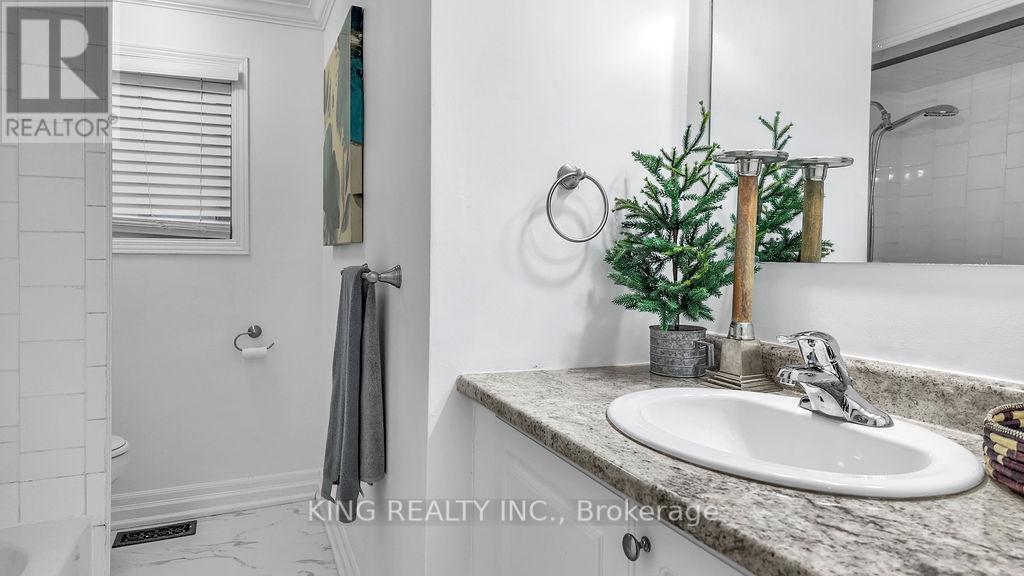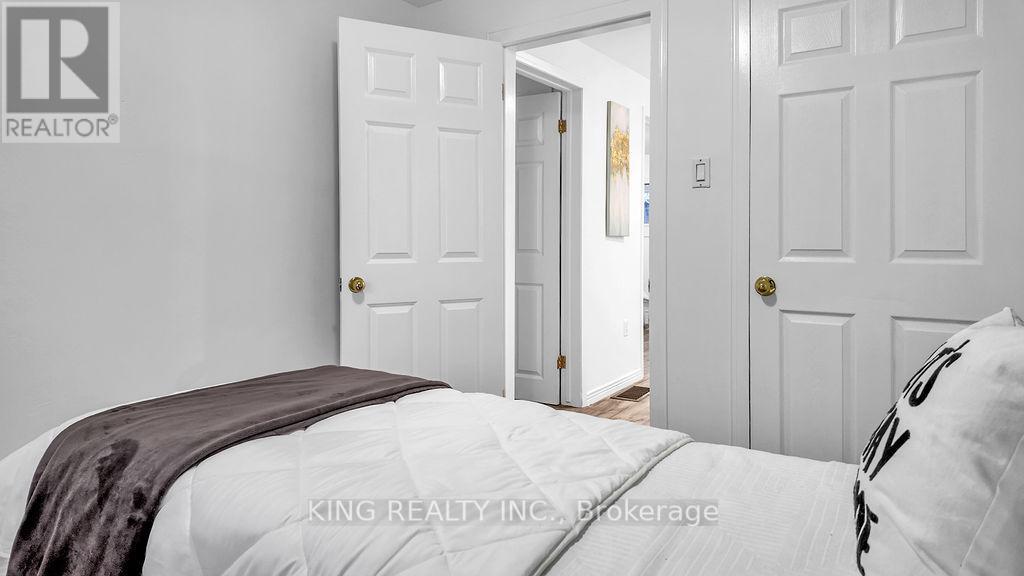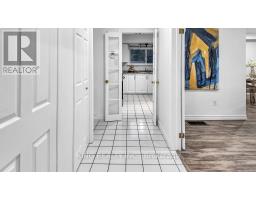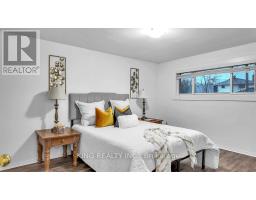615 Walkers Line Burlington, Ontario L7N 2E6
$1,099,000
This well maintained and thoughtfully renovated 4-bedroom, 2-bathroom home with a spacious backyard and 5 car parking driveway is truly one of a kind! Brimming with natural light, charm, and modern touches, this sun-filled beauty offers a seamless blend of comfort and style. This home blends space, comfort, and functionality. Inside, you'll find 3 bedrooms on the main floor A private in-law suite with a separate entrance equipped with Laundry, Kitchen, bedroom and its own washroom. Located close to Hwy and GO Transit within walking distance to top-rated schools like John T. Tuck and Nelson High School, and just steps from shops, a bakery, grocery store, convenience store, and the lake! Includes all appliances and hot water heater. Don't miss this incredible opportunity! (id:50886)
Property Details
| MLS® Number | W12063763 |
| Property Type | Single Family |
| Community Name | Shoreacres |
| Parking Space Total | 4 |
Building
| Bathroom Total | 2 |
| Bedrooms Above Ground | 4 |
| Bedrooms Total | 4 |
| Appliances | Water Heater, All |
| Basement Development | Finished |
| Basement Features | Separate Entrance |
| Basement Type | N/a (finished) |
| Construction Style Attachment | Detached |
| Construction Style Split Level | Sidesplit |
| Cooling Type | Central Air Conditioning |
| Exterior Finish | Brick, Vinyl Siding |
| Flooring Type | Hardwood, Ceramic, Carpeted |
| Foundation Type | Concrete |
| Heating Fuel | Natural Gas |
| Heating Type | Forced Air |
| Size Interior | 700 - 1,100 Ft2 |
| Type | House |
| Utility Water | Municipal Water |
Parking
| No Garage |
Land
| Acreage | No |
| Sewer | Sanitary Sewer |
| Size Depth | 110 Ft |
| Size Frontage | 55 Ft |
| Size Irregular | 55 X 110 Ft |
| Size Total Text | 55 X 110 Ft |
Rooms
| Level | Type | Length | Width | Dimensions |
|---|---|---|---|---|
| Lower Level | Family Room | 4.45 m | 3.89 m | 4.45 m x 3.89 m |
| Main Level | Living Room | 4.5 m | 4.1 m | 4.5 m x 4.1 m |
| Main Level | Dining Room | 2.9 m | 2.62 m | 2.9 m x 2.62 m |
| Main Level | Kitchen | 3.38 m | 3.38 m | 3.38 m x 3.38 m |
| Upper Level | Primary Bedroom | 4.1 m | 3.2 m | 4.1 m x 3.2 m |
| Upper Level | Bedroom 2 | 3.89 m | 2.72 m | 3.89 m x 2.72 m |
| Upper Level | Bedroom 3 | 2.89 m | 2.59 m | 2.89 m x 2.59 m |
| Upper Level | Bedroom 4 | 3.89 m | 2.72 m | 3.89 m x 2.72 m |
https://www.realtor.ca/real-estate/28124967/615-walkers-line-burlington-shoreacres-shoreacres
Contact Us
Contact us for more information
Umair Sehgal
Salesperson
59 First Gulf Blvd #2
Brampton, Ontario L6W 4T8
(905) 793-5464
(905) 793-5466
www.kingrealtyinc.ca/
www.kingrealtybrokerage.ca/








