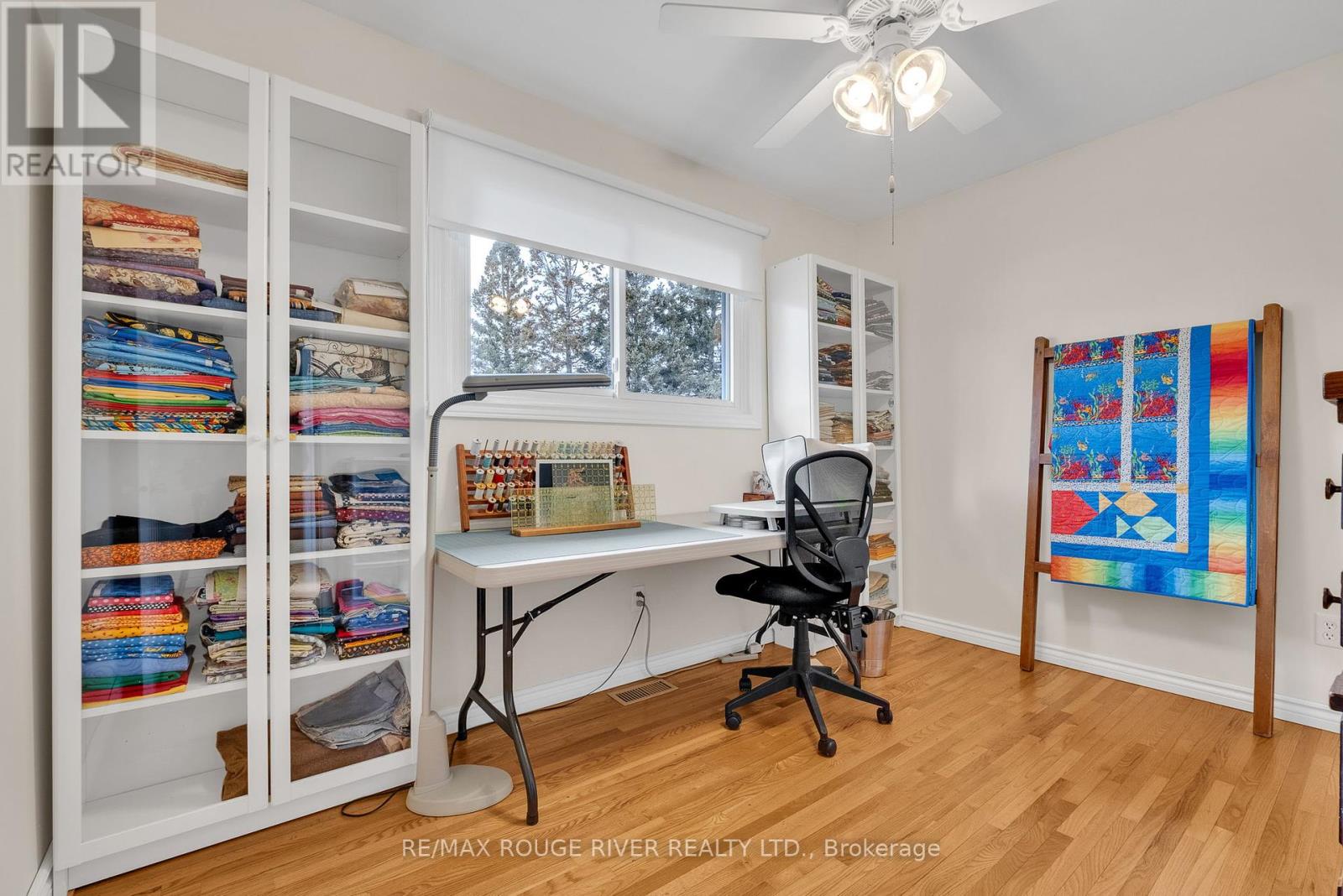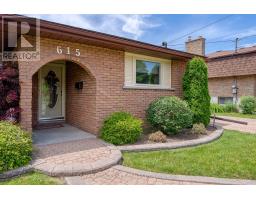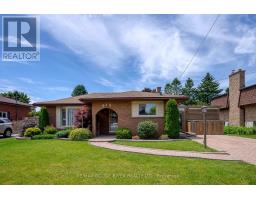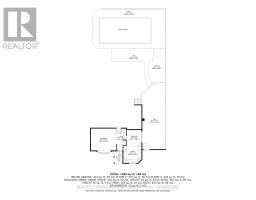615 Westwood Drive Cobourg, Ontario K9A 4P5
3 Bedroom
2 Bathroom
1099.9909 - 1499.9875 sqft
Fireplace
Inground Pool
Central Air Conditioning
Forced Air
$688,000
You will be proud to call 615 Westwood Drive your new home. Amazing curb appeal and very well located to all Cobourg has to offer. Great schools, shopping and nature all within walking distance. Pride of ownership throughout. A bright well thought out kitchen with eating area, 3 bedrooms upstairs and a family room and large utility in the walkout basement. Turn-key and immaculate throughout! Enjoy your amazing built in pool with solar heating and privacy in the backyard, also a workshop/storage area. (id:50886)
Property Details
| MLS® Number | X11907177 |
| Property Type | Single Family |
| Community Name | Cobourg |
| AmenitiesNearBy | Hospital, Park, Schools |
| EquipmentType | None |
| Features | Level Lot, Flat Site, Lighting, Sump Pump |
| ParkingSpaceTotal | 2 |
| PoolType | Inground Pool |
| RentalEquipmentType | None |
| Structure | Deck, Patio(s), Porch, Workshop |
Building
| BathroomTotal | 2 |
| BedroomsAboveGround | 3 |
| BedroomsTotal | 3 |
| Amenities | Fireplace(s) |
| Appliances | Oven - Built-in, Range, Water Heater, Dishwasher, Dryer, Microwave, Oven, Refrigerator, Stove, Washer, Window Coverings |
| BasementDevelopment | Partially Finished |
| BasementFeatures | Walk Out |
| BasementType | N/a (partially Finished) |
| ConstructionStyleAttachment | Detached |
| ConstructionStyleSplitLevel | Backsplit |
| CoolingType | Central Air Conditioning |
| ExteriorFinish | Brick, Vinyl Siding |
| FireplacePresent | Yes |
| FireplaceTotal | 1 |
| FoundationType | Block |
| HalfBathTotal | 1 |
| HeatingFuel | Natural Gas |
| HeatingType | Forced Air |
| SizeInterior | 1099.9909 - 1499.9875 Sqft |
| Type | House |
| UtilityWater | Municipal Water |
Land
| Acreage | No |
| FenceType | Fenced Yard |
| LandAmenities | Hospital, Park, Schools |
| Sewer | Sanitary Sewer |
| SizeDepth | 125 Ft ,4 In |
| SizeFrontage | 54 Ft ,3 In |
| SizeIrregular | 54.3 X 125.4 Ft |
| SizeTotalText | 54.3 X 125.4 Ft|under 1/2 Acre |
Rooms
| Level | Type | Length | Width | Dimensions |
|---|---|---|---|---|
| Second Level | Primary Bedroom | 3.25 m | 4.28 m | 3.25 m x 4.28 m |
| Second Level | Bedroom 2 | 3.1 m | 3.18 m | 3.1 m x 3.18 m |
| Second Level | Bedroom 3 | 3.31 m | 2.6 m | 3.31 m x 2.6 m |
| Second Level | Bathroom | 2.3 m | 2.29 m | 2.3 m x 2.29 m |
| Lower Level | Bathroom | 1.1 m | 1.42 m | 1.1 m x 1.42 m |
| Lower Level | Family Room | 5.85 m | 4.38 m | 5.85 m x 4.38 m |
| Lower Level | Utility Room | 2.9 m | 4.72 m | 2.9 m x 4.72 m |
| Main Level | Foyer | 2.03 m | 3.28 m | 2.03 m x 3.28 m |
| Main Level | Living Room | 4.92 m | 4.28 m | 4.92 m x 4.28 m |
| Main Level | Kitchen | 3.56 m | 3.84 m | 3.56 m x 3.84 m |
| Main Level | Eating Area | 2.9 m | 2.58 m | 2.9 m x 2.58 m |
Utilities
| Cable | Available |
| Sewer | Installed |
https://www.realtor.ca/real-estate/27766550/615-westwood-drive-cobourg-cobourg
Interested?
Contact us for more information
Marianne Wilson
Salesperson
RE/MAX Rouge River Realty Ltd.
66 King Street East
Cobourg, Ontario K9A 1K9
66 King Street East
Cobourg, Ontario K9A 1K9













































































