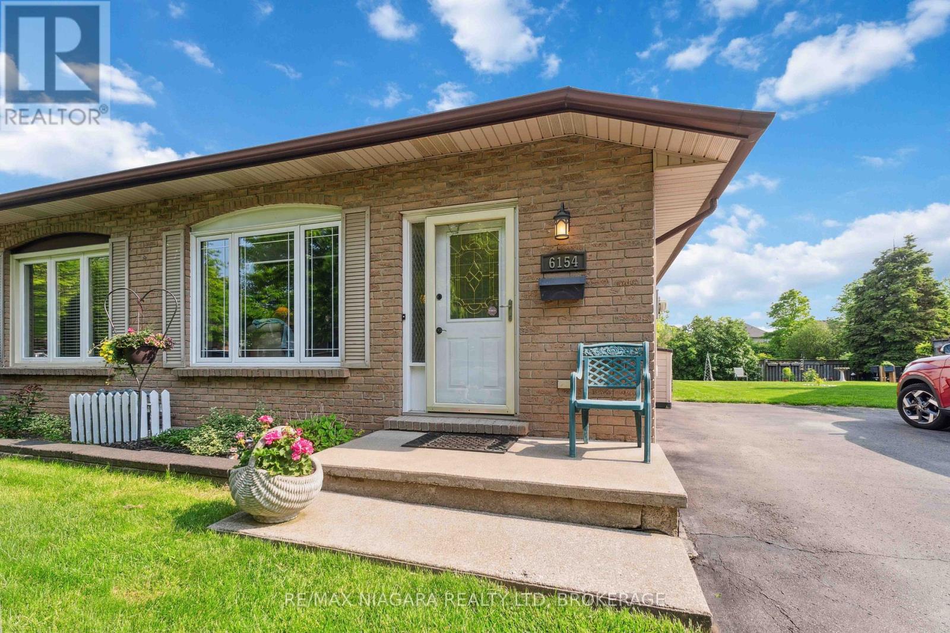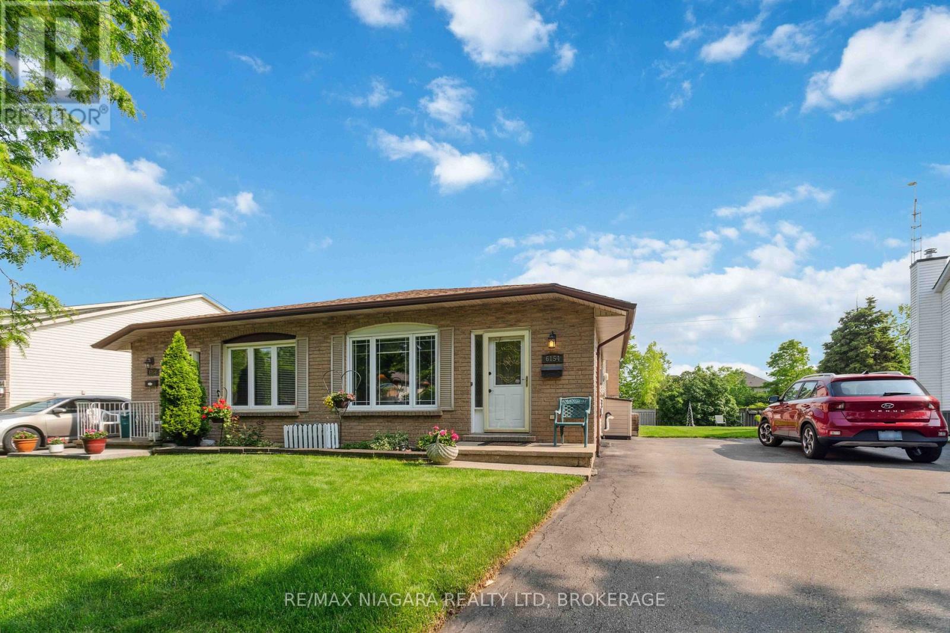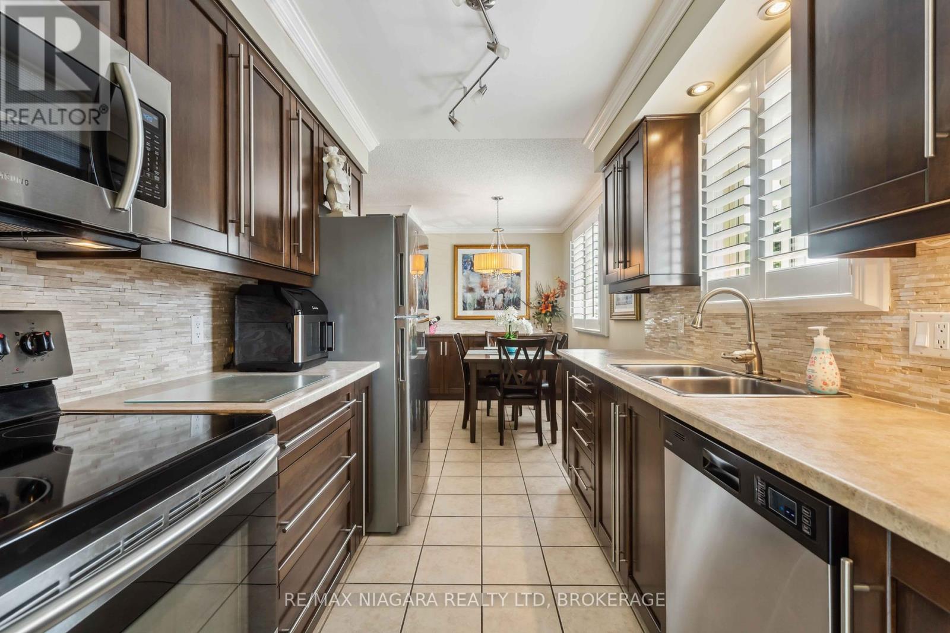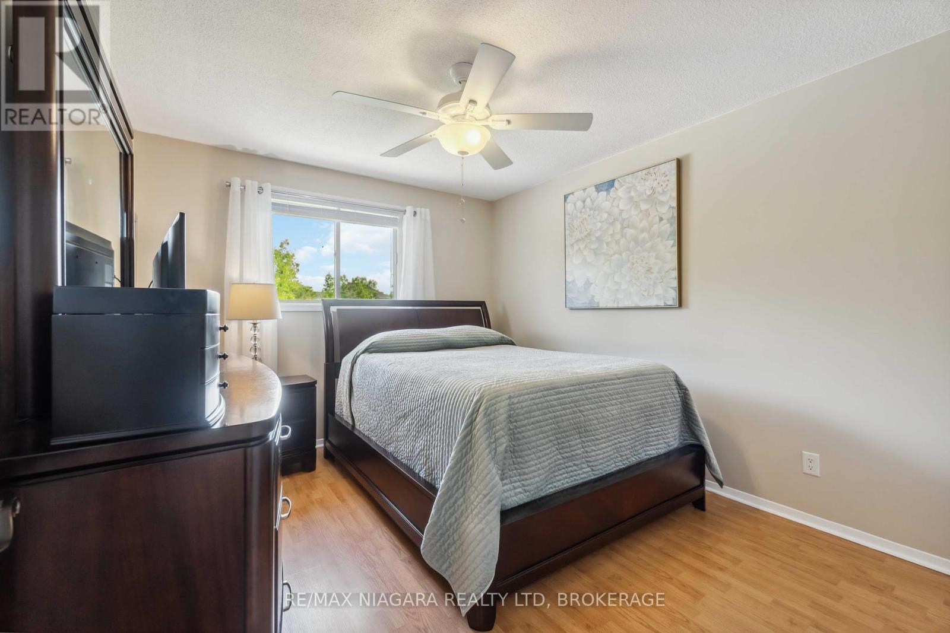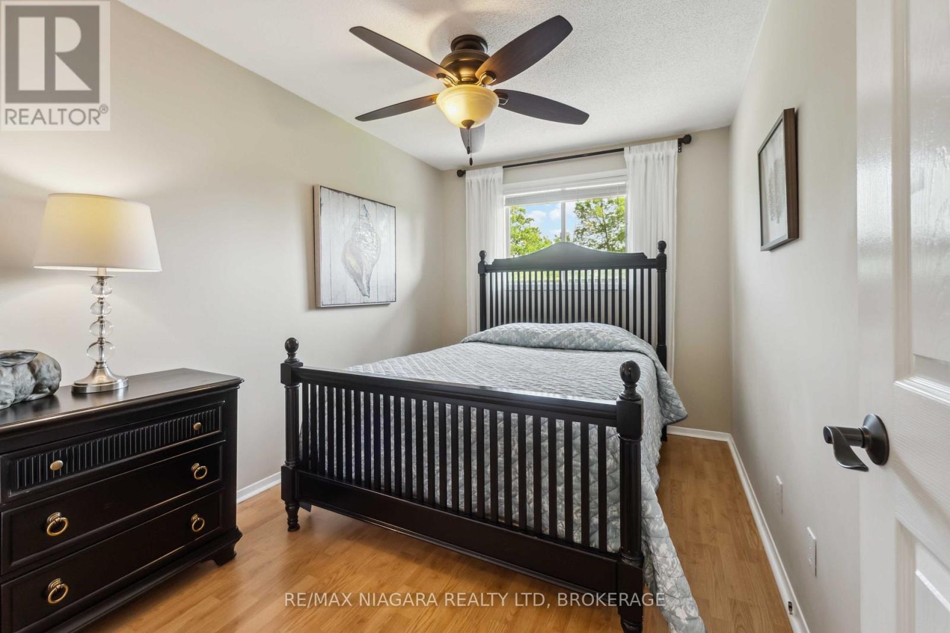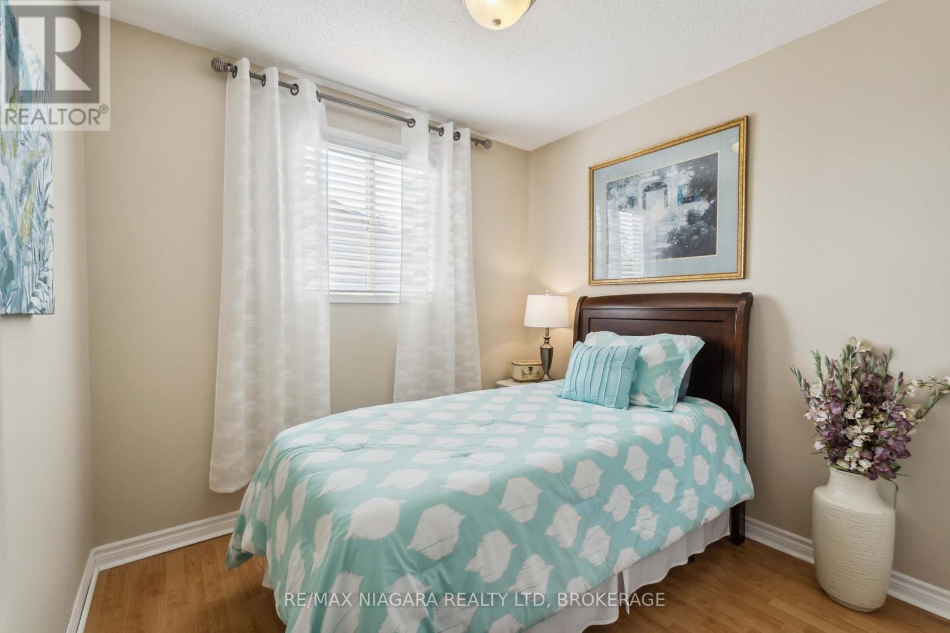6154 Wildrose Crescent Niagara Falls, Ontario L2G 7T3
$549,000
Welcome to 6154 Wildrose Crescent, a beautifully designed home nestled in one of Niagara Falls' most desirable and convenient neighborhoods. This immaculate property features three bedrooms, two full bathrooms, and a stunning newly updated kitchen with modern finishes and updated flooring throughout. The lower-level rec room is a standout space, complete with a walkout to the backyard and a striking stone fireplace. Enjoy ultimate privacy with no rear neighbours and peaceful views backing onto green space. Located just minutes from schools, shopping, parks, and major transportation routes, this is a fantastic opportunity to own a turn-key home in a prime location! (id:50886)
Property Details
| MLS® Number | X12197562 |
| Property Type | Single Family |
| Community Name | 220 - Oldfield |
| Parking Space Total | 2 |
Building
| Bathroom Total | 2 |
| Bedrooms Above Ground | 3 |
| Bedrooms Total | 3 |
| Age | 31 To 50 Years |
| Appliances | Dishwasher, Microwave, Stove, Washer, Refrigerator |
| Basement Type | Full |
| Construction Style Attachment | Semi-detached |
| Construction Style Split Level | Backsplit |
| Cooling Type | Central Air Conditioning |
| Exterior Finish | Brick |
| Foundation Type | Poured Concrete |
| Heating Fuel | Natural Gas |
| Heating Type | Forced Air |
| Size Interior | 700 - 1,100 Ft2 |
| Type | House |
| Utility Water | Municipal Water |
Parking
| No Garage |
Land
| Acreage | No |
| Sewer | Sanitary Sewer |
| Size Depth | 120 Ft |
| Size Frontage | 32 Ft ,4 In |
| Size Irregular | 32.4 X 120 Ft |
| Size Total Text | 32.4 X 120 Ft |
| Zoning Description | R2 |
Rooms
| Level | Type | Length | Width | Dimensions |
|---|---|---|---|---|
| Basement | Recreational, Games Room | 7.11 m | 5.58 m | 7.11 m x 5.58 m |
| Lower Level | Recreational, Games Room | 6.73 m | 5.51 m | 6.73 m x 5.51 m |
| Main Level | Living Room | 3.27 m | 7.21 m | 3.27 m x 7.21 m |
| Main Level | Kitchen | 2.33 m | 5.79 m | 2.33 m x 5.79 m |
| Upper Level | Bedroom | 2.54 m | 3.58 m | 2.54 m x 3.58 m |
| Upper Level | Bedroom | 3.12 m | 2.61 m | 3.12 m x 2.61 m |
| Upper Level | Primary Bedroom | 3.12 m | 3.78 m | 3.12 m x 3.78 m |
Contact Us
Contact us for more information
Chris Somerfield
Salesperson
sellsniagara.com/chris-somerfield/
www.facebook.com/Somerfield4Sale
www.instagram.com/chrissomerfield/
261 Martindale Rd., Unit 14c
St. Catharines, Ontario L2W 1A2
(905) 687-9600
(905) 687-9494
www.remaxniagara.ca/
Emily Desantis
Salesperson
261 Martindale Rd., Unit 14c
St. Catharines, Ontario L2W 1A2
(905) 687-9600
(905) 687-9494
www.remaxniagara.ca/

