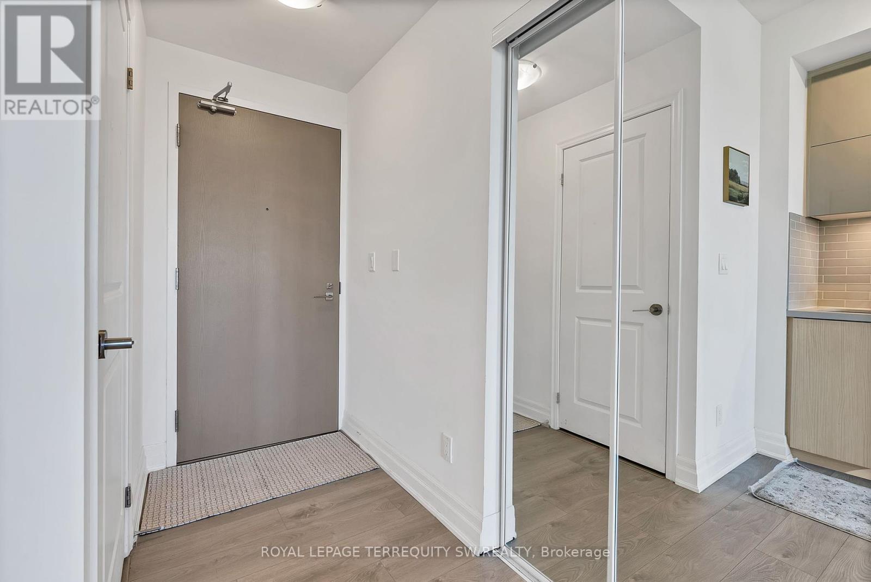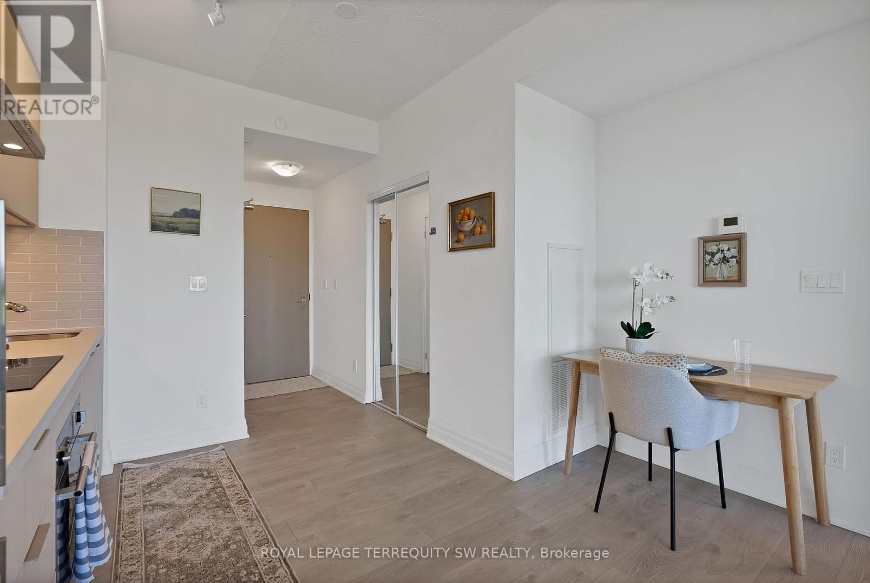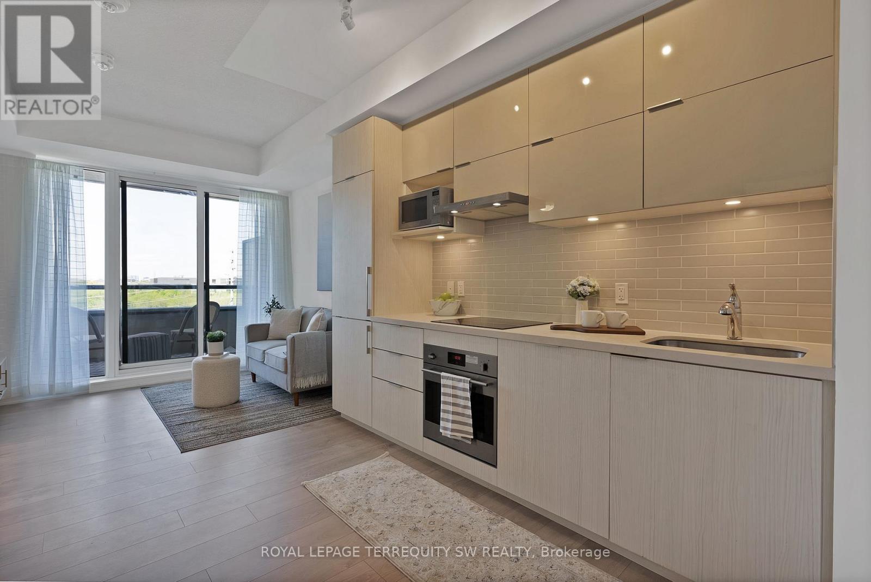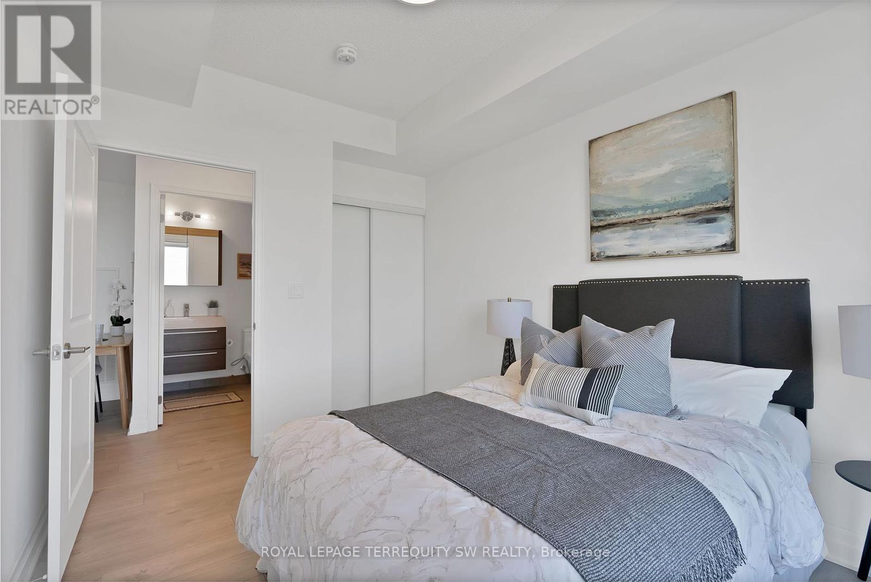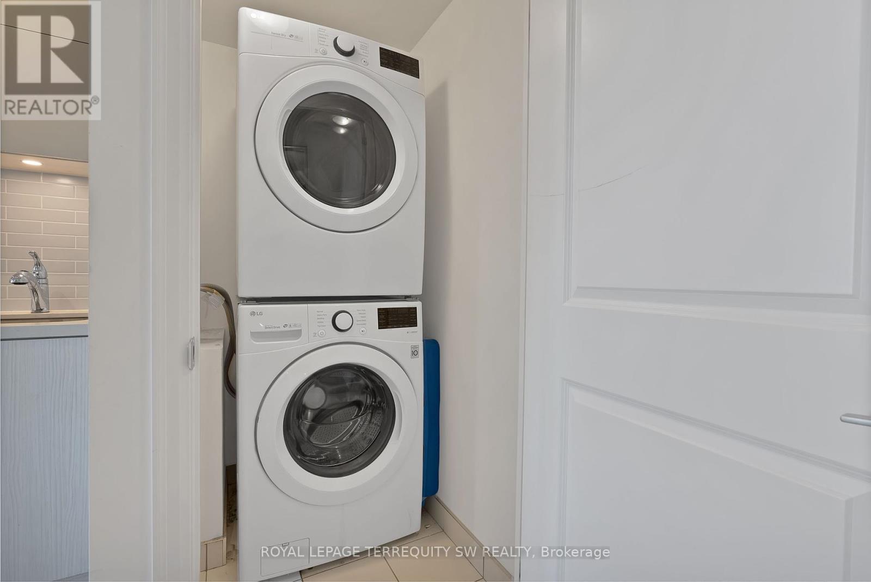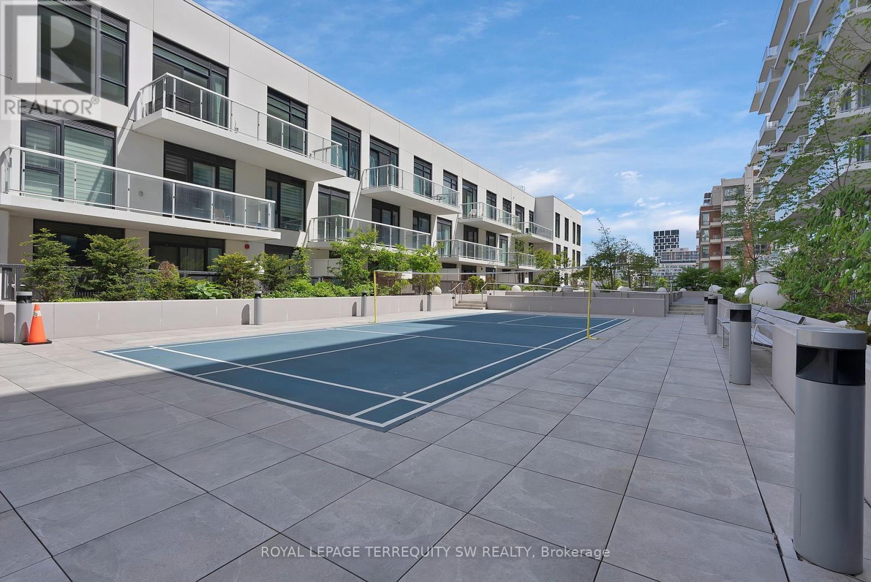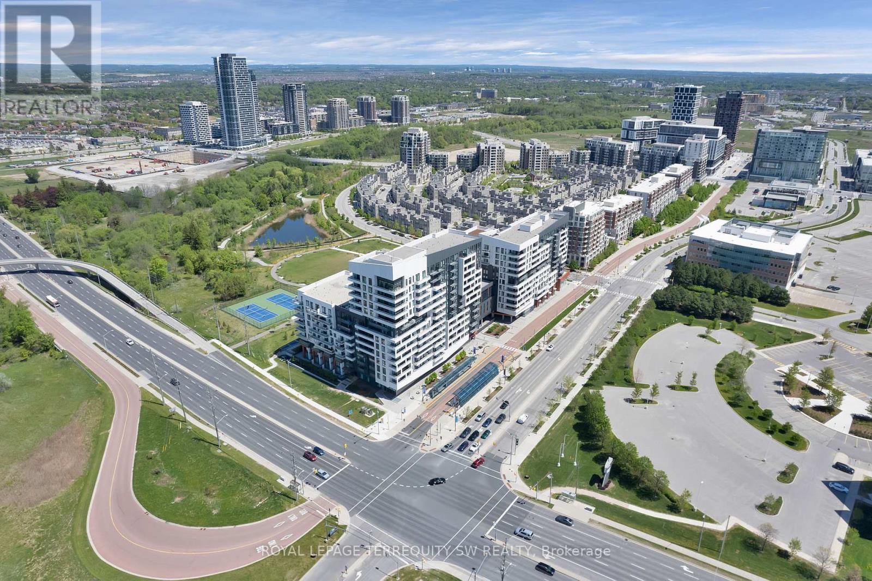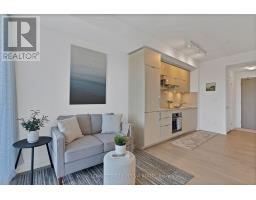616 - 10 Rouge Valley Drive W Markham, Ontario L6G 0G9
$489,000Maintenance, Heat, Water, Common Area Maintenance, Insurance, Parking
$441.41 Monthly
Maintenance, Heat, Water, Common Area Maintenance, Insurance, Parking
$441.41 MonthlyTurnkey beautiful one bedroom one bath unit with 9 foot ceilings in York Condos, located in the heart of Downtown Markham Unionville. Cozy true open concept layout combining living, dining and kitchen with breathtaking panoramic views of the skyline on a large open balcony. Amenities include large gym, outdoor Pool, party room, badminton court, guest suites, locked bicycle storage room and 24 hours security/concierge. Minutes by car To YMCA, Malls, GO Transit, Hwy7, 407 & 404. Walking distance to shops, tennis courts, parks, Viva Transit, restaurants, retailers, Cineplex Theatre and newly opened York University Markham Campus. Don't miss your chance to make this your new home!! (id:50886)
Property Details
| MLS® Number | N12164773 |
| Property Type | Single Family |
| Community Name | Unionville |
| Amenities Near By | Place Of Worship, Public Transit, Schools |
| Community Features | Pet Restrictions, Community Centre |
| Features | Balcony, Carpet Free, In Suite Laundry |
| Parking Space Total | 1 |
| Pool Type | Outdoor Pool |
| View Type | View |
Building
| Bathroom Total | 1 |
| Bedrooms Above Ground | 1 |
| Bedrooms Total | 1 |
| Age | 0 To 5 Years |
| Amenities | Security/concierge, Exercise Centre, Party Room, Visitor Parking, Storage - Locker |
| Appliances | Garage Door Opener Remote(s), Oven - Built-in, Dryer, Microwave, Oven, Washer, Window Coverings, Refrigerator |
| Cooling Type | Central Air Conditioning, Ventilation System |
| Exterior Finish | Concrete |
| Fire Protection | Controlled Entry, Security Guard, Smoke Detectors |
| Flooring Type | Laminate, Tile |
| Heating Fuel | Natural Gas |
| Heating Type | Forced Air |
| Type | Apartment |
Parking
| Underground | |
| Garage |
Land
| Acreage | No |
| Land Amenities | Place Of Worship, Public Transit, Schools |
Rooms
| Level | Type | Length | Width | Dimensions |
|---|---|---|---|---|
| Flat | Living Room | 7.31 m | 3.53 m | 7.31 m x 3.53 m |
| Flat | Dining Room | 7.31 m | 2.71 m | 7.31 m x 2.71 m |
| Flat | Kitchen | 7.31 m | 2.71 m | 7.31 m x 2.71 m |
| Flat | Bedroom 2 | 3.96 m | 2.83 m | 3.96 m x 2.83 m |
| Flat | Bathroom | 2.16 m | 1.25 m | 2.16 m x 1.25 m |
Contact Us
Contact us for more information
Suresh Subramaniam
Broker
1 Sparks Ave #11
Toronto, Ontario M2H 2W1
(416) 495-2746
(416) 496-2144
www.shirriffwells.com/



