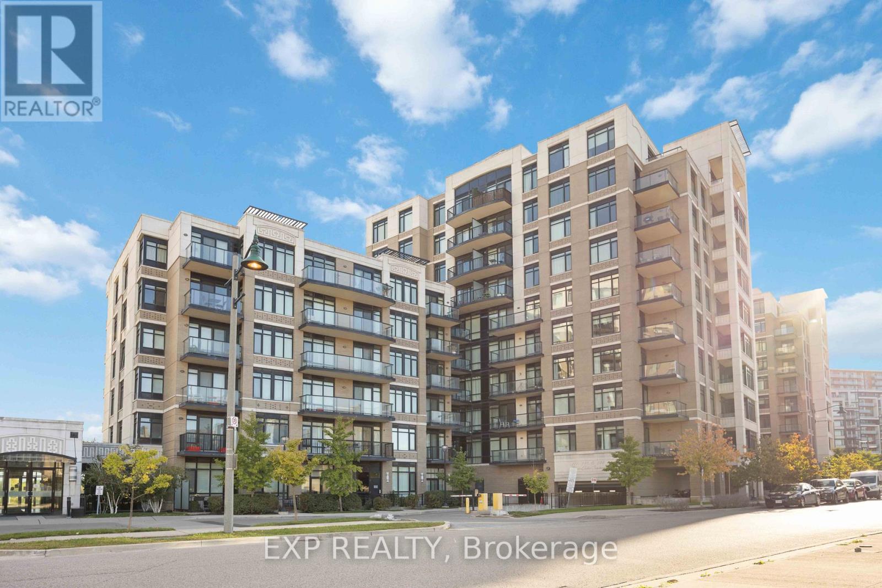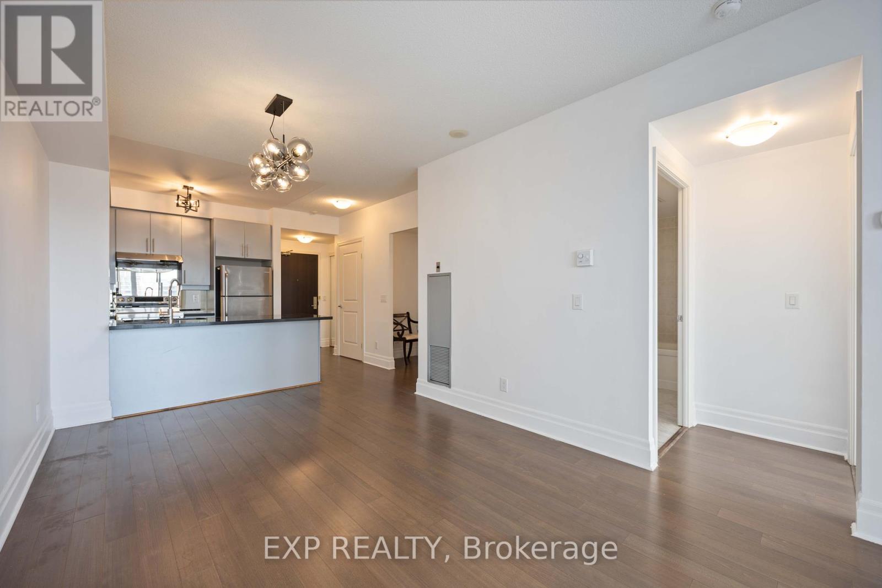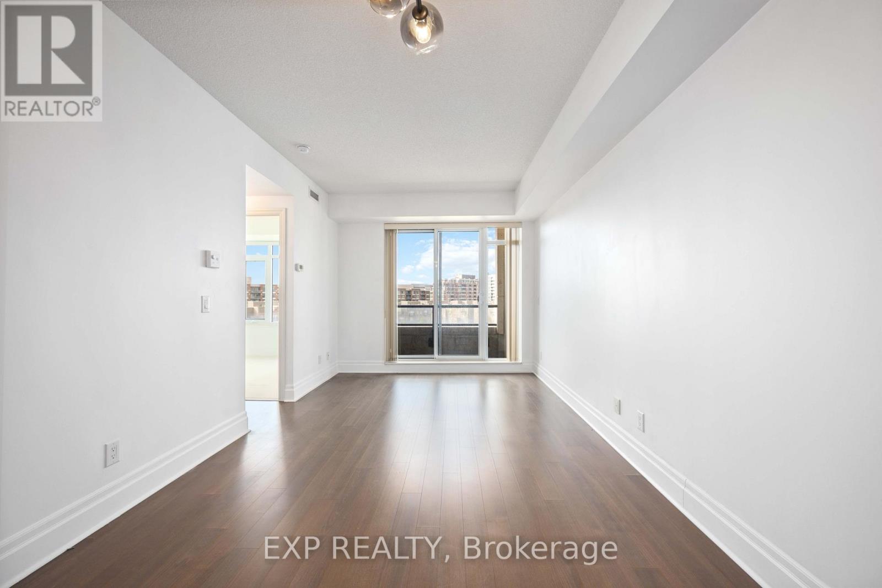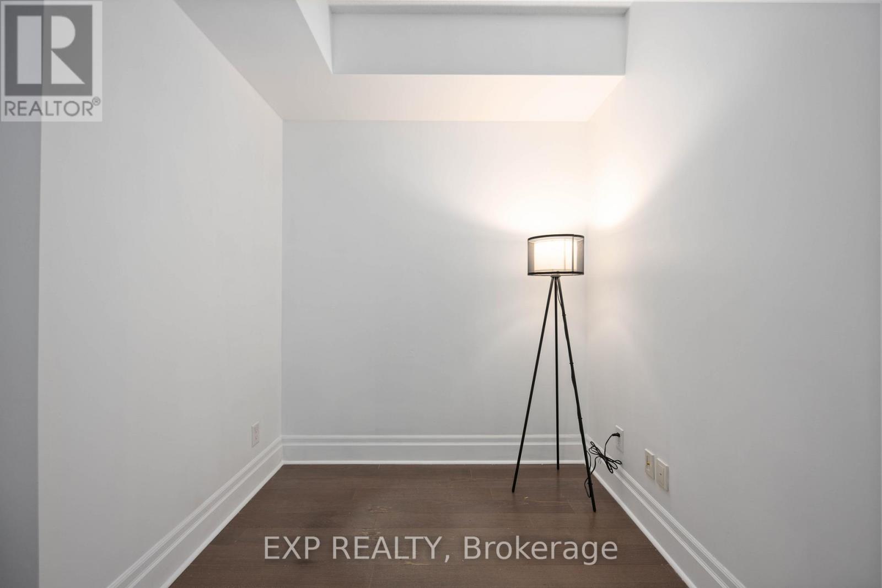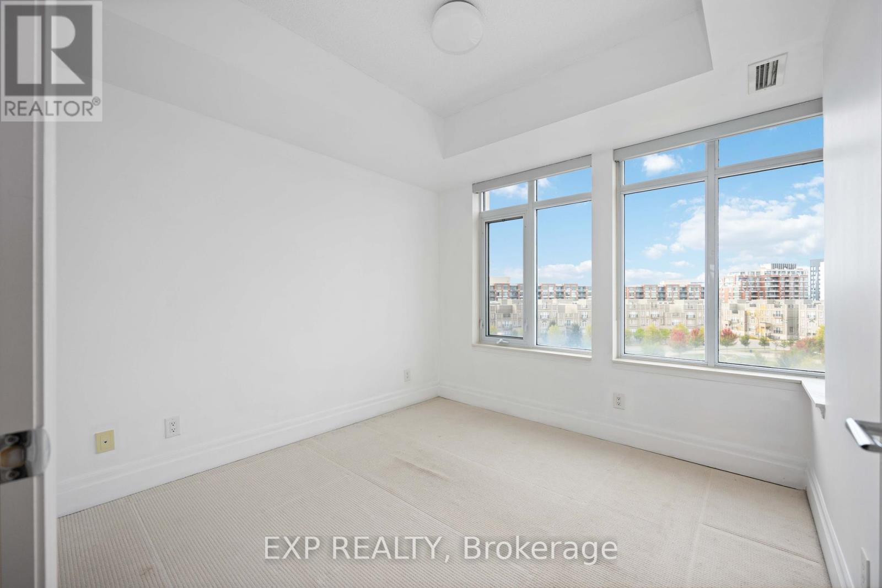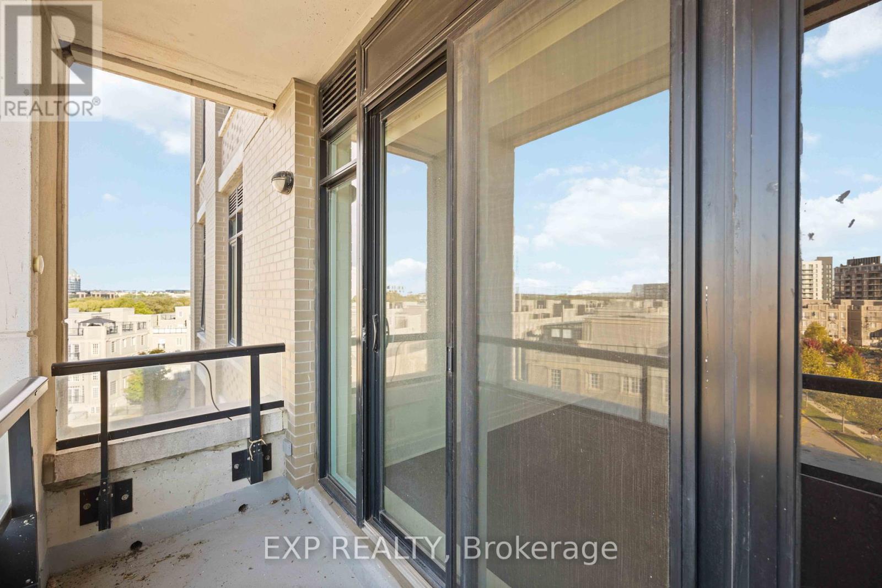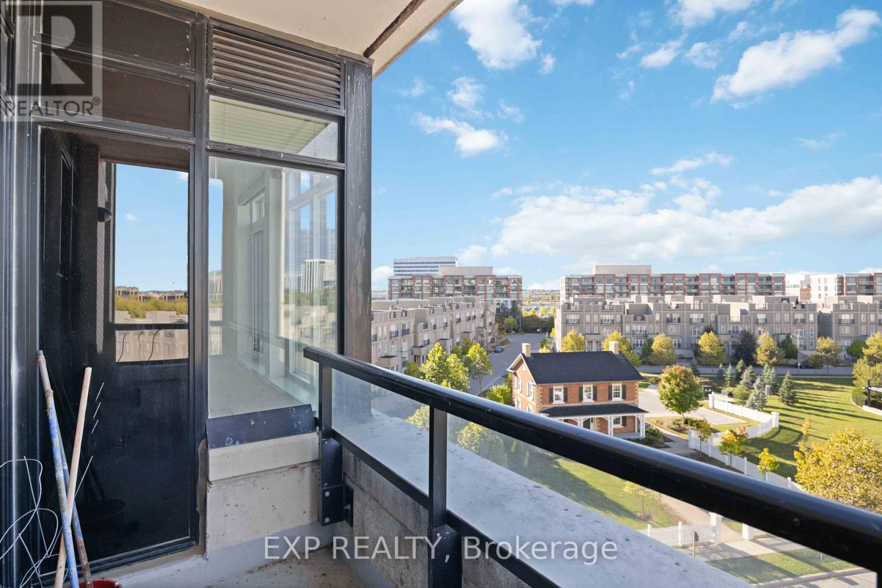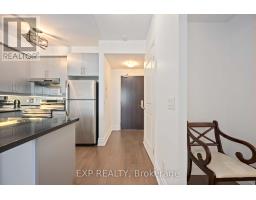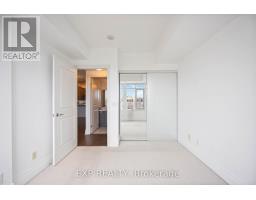616 - 131 Upper Duke Crescent Markham, Ontario L6G 0C9
$638,000Maintenance, Water, Common Area Maintenance, Insurance, Parking
$598.12 Monthly
Maintenance, Water, Common Area Maintenance, Insurance, Parking
$598.12 MonthlyWelcome to Luxurious Living in Downtown Markham! This spacious 1 bedroom + den condo offers modern elegance in one of Markham's most desirable neighborhoods. With 9-foot ceilings and a bright, open layout, this 695 sq ft unit boasts a sunny Southwest exposure with serene views of the parkette from your private balcony. The den, complete with a cozy nook, is perfect as a home office or can function as a second bedroom. The sleek kitchen is designed for both style and function, featuring granite countertops, stainless steel appliances, a breakfast bar, and top-tier upgrades. Freshly painted, with a new stove and dishwasher, this unit is move-in ready. Enjoy resort-style amenities, including an indoor pool, gym, party room, and 24-hour concierge service. Just steps from York Universitys future Markham campus, Cineplex VIP, restaurants, shopping, and more! Easy access to Hwy 407, GO Train, Viva Transit, and parks. Includes 1 underground parking spot and 1 locker. **** EXTRAS **** Don't miss this incredible opportunity to live in the heart of Markham's vibrant and growing community! (id:50886)
Property Details
| MLS® Number | N9390997 |
| Property Type | Single Family |
| Community Name | Unionville |
| AmenitiesNearBy | Park, Place Of Worship, Public Transit, Schools |
| CommunityFeatures | Pet Restrictions, Community Centre |
| Features | Balcony, In Suite Laundry |
| ParkingSpaceTotal | 1 |
| PoolType | Indoor Pool |
Building
| BathroomTotal | 1 |
| BedroomsAboveGround | 1 |
| BedroomsBelowGround | 1 |
| BedroomsTotal | 2 |
| Amenities | Security/concierge, Exercise Centre, Party Room, Visitor Parking, Storage - Locker |
| Appliances | Dishwasher, Dryer, Refrigerator, Stove, Washer, Window Coverings |
| CoolingType | Central Air Conditioning |
| ExteriorFinish | Concrete |
| FlooringType | Laminate, Carpeted |
| HeatingFuel | Natural Gas |
| HeatingType | Forced Air |
| SizeInterior | 599.9954 - 698.9943 Sqft |
| Type | Apartment |
Parking
| Underground |
Land
| Acreage | No |
| LandAmenities | Park, Place Of Worship, Public Transit, Schools |
Rooms
| Level | Type | Length | Width | Dimensions |
|---|---|---|---|---|
| Flat | Living Room | 3.12 m | 6.33 m | 3.12 m x 6.33 m |
| Flat | Dining Room | 3.12 m | 6.33 m | 3.12 m x 6.33 m |
| Flat | Kitchen | 2.48 m | 2.87 m | 2.48 m x 2.87 m |
| Flat | Den | 2.51 m | 2.13 m | 2.51 m x 2.13 m |
| Flat | Primary Bedroom | 3.06 m | 3.44 m | 3.06 m x 3.44 m |
Interested?
Contact us for more information
Kirby Chan
Broker
8763 Bayview Ave #127
Richmond Hill, Ontario L4B 3V1
Carrie Szeto
Salesperson
8763 Bayview Ave #127
Richmond Hill, Ontario L4B 3V1

