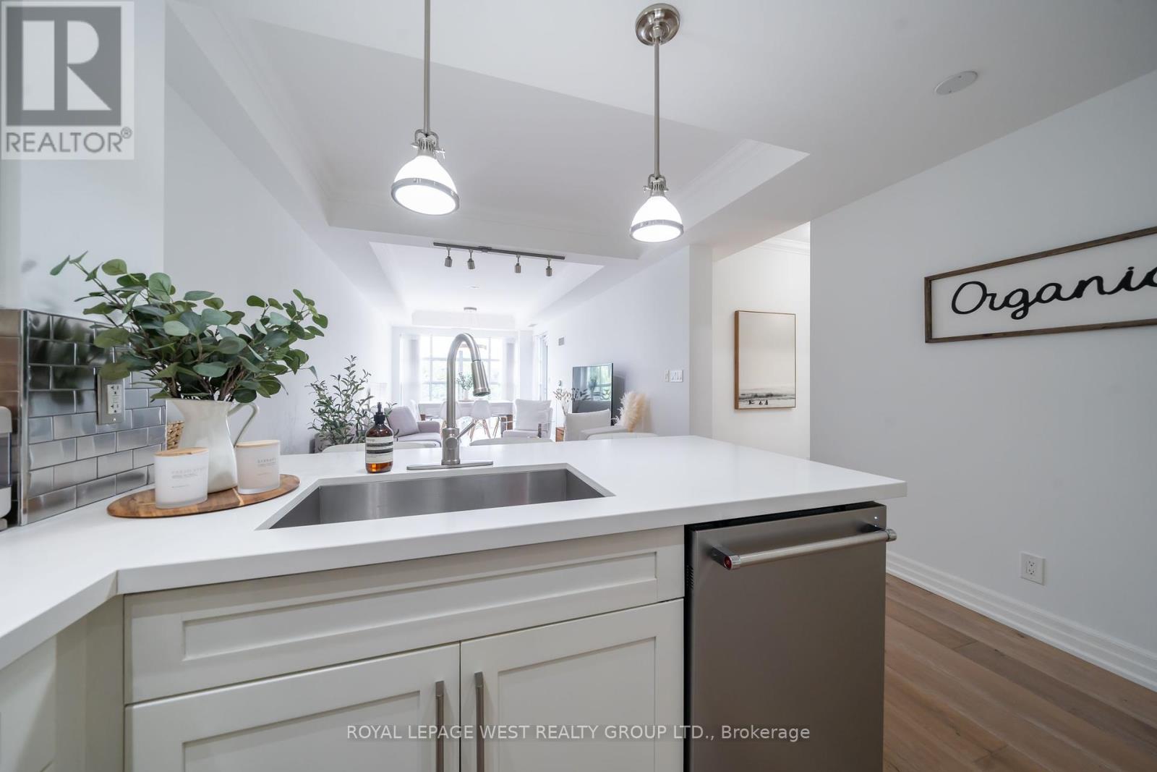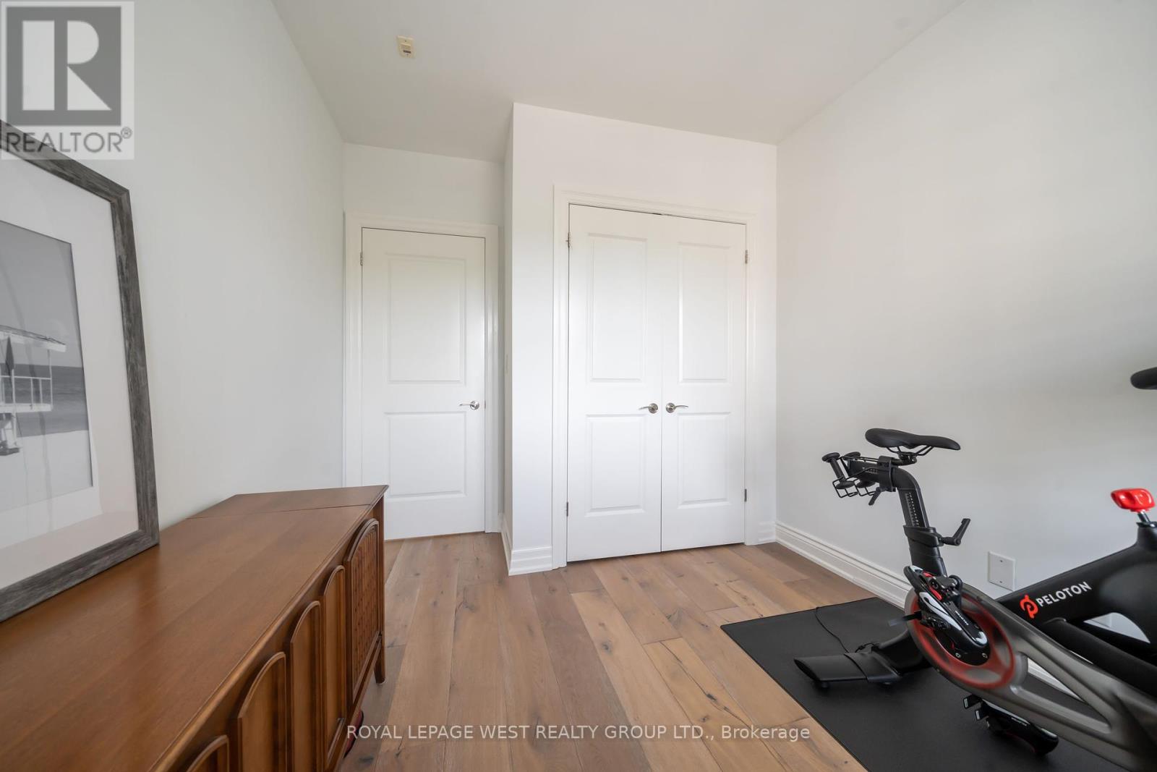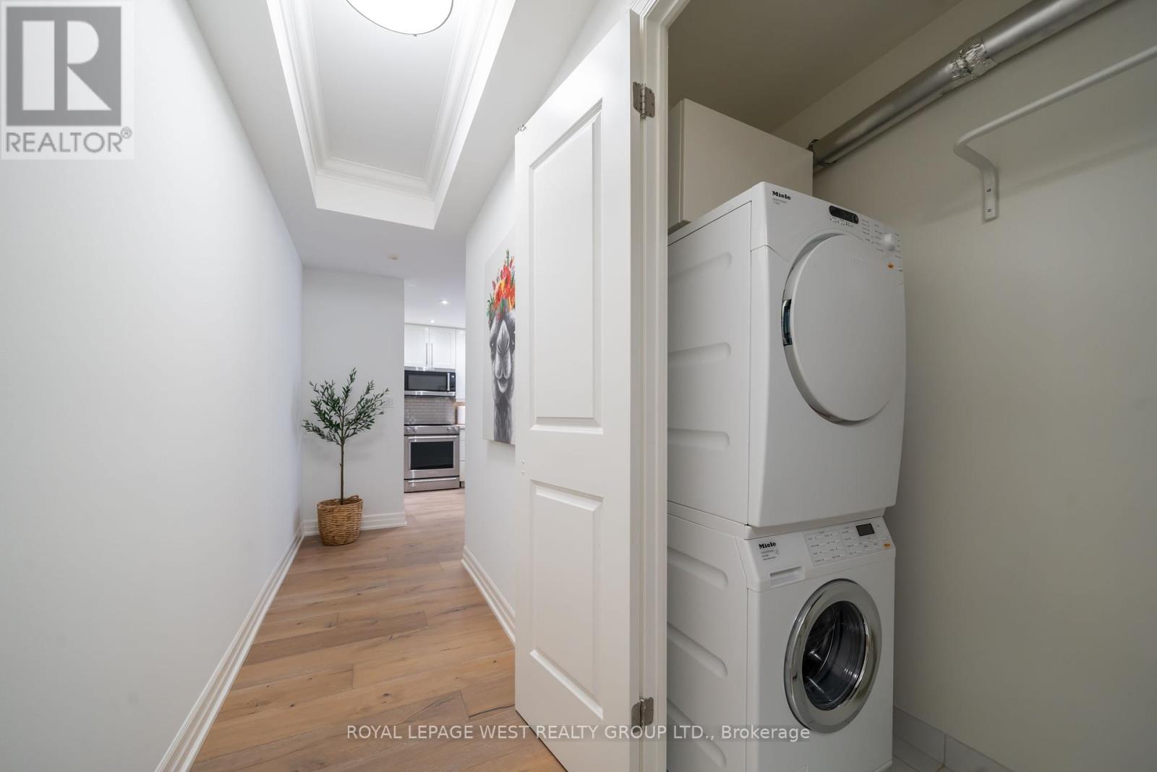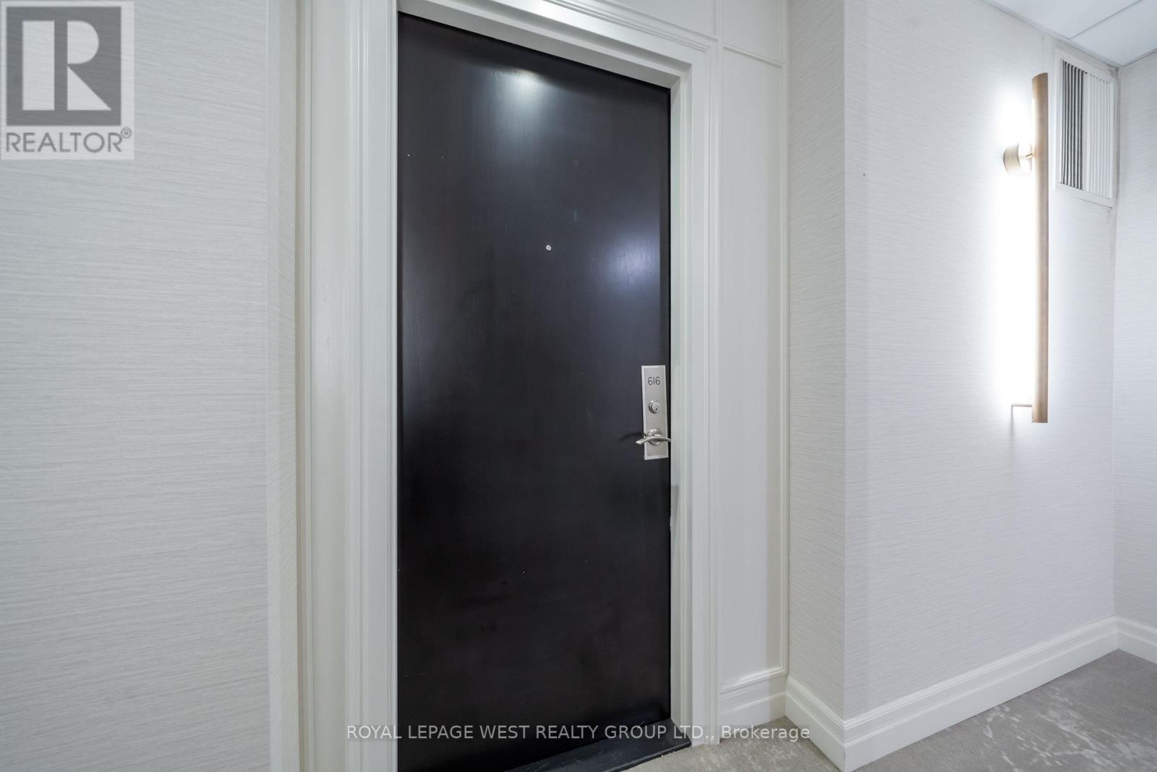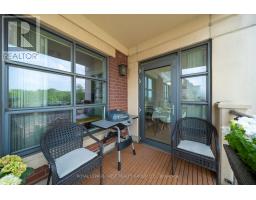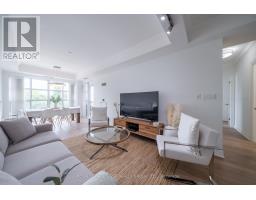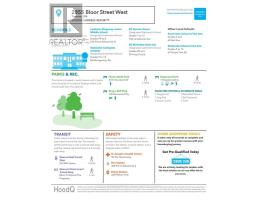616 - 2855 Bloor Street W Toronto, Ontario M8X 3A1
$4,200 Monthly
1,125 SqFt of Luxurious Living. Renovated Kitchen/Baths/Flooring. This 2 Bedroom, 2 Full Washrooms Unit is Bright with Full Height Windows & 9' High Ceilings. Observe the Sunset From Your Square Shaped Balcony w/Wooden Floor Tiles. Primary Bedroom Sized For A King Bed. Ensuite Bathroom W/Double Sinks and LED Touch/Light Up Mirrors, Walk-in Closet With Custom Organizers. High End Kitchen With S/S Appliances Will Welcome Your Guests Around The Quartz Kitchen Island. Good Size 2nd Bedroom With Closet Organizers & Window. A Locker and 1 Parking Space Included, A 2nd Parking Spot Is Available Side By Side For An Additional Cost. Amenities: Indoor Pool, Gym, Party/Lounge Room, Mature Garden. Building Offers: Guest Suites & Visitor Parking. This Area Has The Best Of Both Worlds: Green Space, Humber River Parks, Tennis courts, AND Restaurants, Cafes, Unique Shops. Walk Across the Street to Old Mill Subway, Or Take South Kingsway Entry to Gardiner Into The City in 15 min. **** EXTRAS **** S/S Appliances: Kitchen Aid: Double Door Fridge, Stove, Dishwasher, Microwave/Fan. Large Sink with Pull Out Faucet Sprayer. Washer & Dryer. LED Touch Mirrors in Washrooms & Double Sink. (id:50886)
Property Details
| MLS® Number | W10414813 |
| Property Type | Single Family |
| Community Name | Stonegate-Queensway |
| AmenitiesNearBy | Park, Public Transit |
| CommunityFeatures | Pet Restrictions |
| Features | Balcony, Carpet Free |
| ParkingSpaceTotal | 1 |
| PoolType | Indoor Pool |
| ViewType | City View |
Building
| BathroomTotal | 2 |
| BedroomsAboveGround | 2 |
| BedroomsTotal | 2 |
| Amenities | Security/concierge, Exercise Centre, Party Room, Visitor Parking, Storage - Locker |
| CoolingType | Central Air Conditioning |
| ExteriorFinish | Brick |
| FireProtection | Controlled Entry, Monitored Alarm, Security System |
| FlooringType | Wood, Porcelain Tile |
| HeatingFuel | Natural Gas |
| HeatingType | Forced Air |
| SizeInterior | 999.992 - 1198.9898 Sqft |
| Type | Apartment |
Parking
| Underground |
Land
| Acreage | No |
| LandAmenities | Park, Public Transit |
Rooms
| Level | Type | Length | Width | Dimensions |
|---|---|---|---|---|
| Flat | Foyer | 6.25 m | 1 m | 6.25 m x 1 m |
| Flat | Living Room | 8.23 m | 3.23 m | 8.23 m x 3.23 m |
| Flat | Dining Room | 3.23 m | 8.23 m | 3.23 m x 8.23 m |
| Flat | Kitchen | 3.66 m | 2.5 m | 3.66 m x 2.5 m |
| Flat | Laundry Room | 2.66 m | 1 m | 2.66 m x 1 m |
| Flat | Primary Bedroom | 5.2 m | 3.3 m | 5.2 m x 3.3 m |
| Flat | Bedroom 2 | 3.36 m | 2.9 m | 3.36 m x 2.9 m |
Interested?
Contact us for more information
Beatrice P Raposo
Salesperson
5040 Dundas Street West
Toronto, Ontario M9A 1B8




