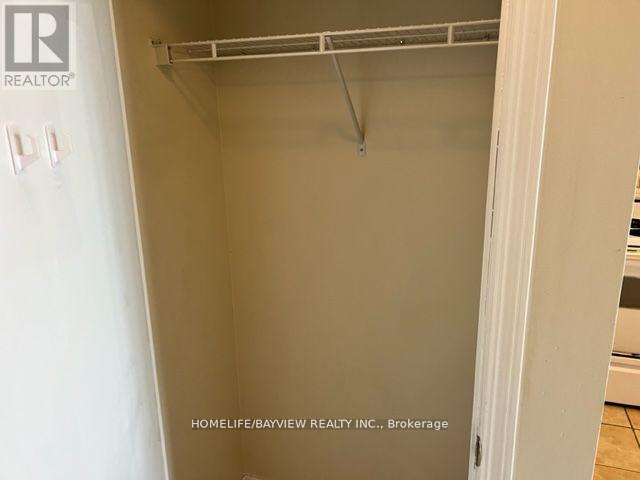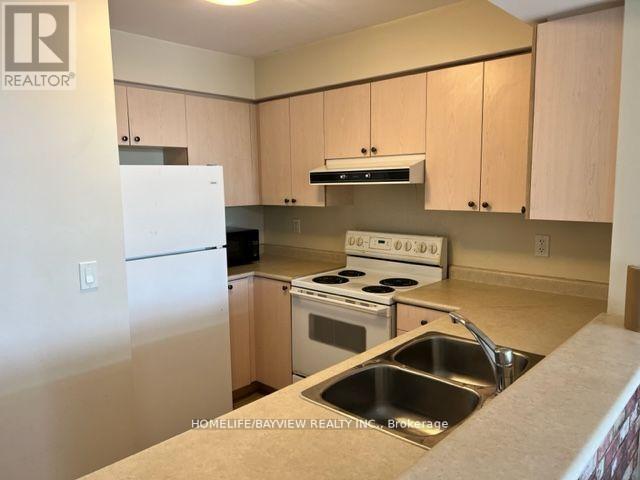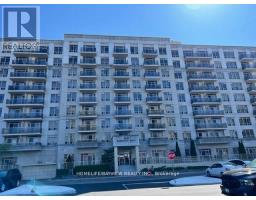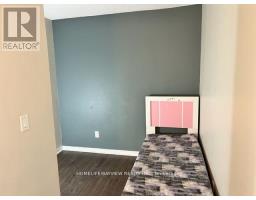616 - 3650 Kingston Road Toronto, Ontario M1M 3X9
2 Bedroom
1 Bathroom
600 - 699 ft2
Central Air Conditioning
Forced Air
$2,350 Monthly
Executive 1 Bedroom Plus Den In Prime Location Next Door To Shopping, Grocery, Transit, Schools, & Parks. Bright & Spacious Unit With Laminate Floors, Large Kitchen With Breakfast Bar, 2 Parking Spaces, 1 Locker. Stunning Views Away From Busy Kingston Rd. Great Quiet Building With Library, Party Room, & Visitor Parking. Don't Miss This Beautiful Home. (id:50886)
Property Details
| MLS® Number | E11984473 |
| Property Type | Single Family |
| Community Name | Scarborough Village |
| Community Features | Pet Restrictions |
| Features | Balcony, Carpet Free, In Suite Laundry |
| Parking Space Total | 2 |
Building
| Bathroom Total | 1 |
| Bedrooms Above Ground | 1 |
| Bedrooms Below Ground | 1 |
| Bedrooms Total | 2 |
| Amenities | Storage - Locker |
| Appliances | Dishwasher, Dryer, Microwave, Stove, Washer, Refrigerator |
| Cooling Type | Central Air Conditioning |
| Exterior Finish | Concrete |
| Flooring Type | Laminate, Ceramic |
| Heating Fuel | Natural Gas |
| Heating Type | Forced Air |
| Size Interior | 600 - 699 Ft2 |
| Type | Apartment |
Parking
| Underground | |
| Garage |
Land
| Acreage | No |
Rooms
| Level | Type | Length | Width | Dimensions |
|---|---|---|---|---|
| Main Level | Living Room | 5.7 m | 3.21 m | 5.7 m x 3.21 m |
| Main Level | Dining Room | 5.7 m | 3.21 m | 5.7 m x 3.21 m |
| Main Level | Kitchen | 8 m | 8 m | 8 m x 8 m |
| Main Level | Primary Bedroom | 3.7 m | 3.04 m | 3.7 m x 3.04 m |
| Main Level | Den | 2.51 m | 2.49 m | 2.51 m x 2.49 m |
Contact Us
Contact us for more information
Latif Merali
Salesperson
www.latifmerali.com/
Homelife/bayview Realty Inc.
505 Hwy 7 Suite 201
Thornhill, Ontario L3T 7T1
505 Hwy 7 Suite 201
Thornhill, Ontario L3T 7T1
(905) 889-2200
(905) 889-3322















































