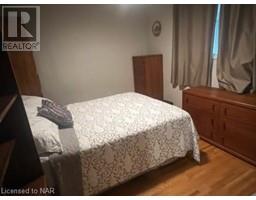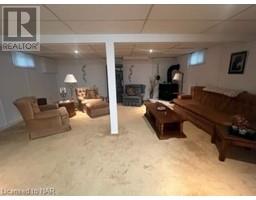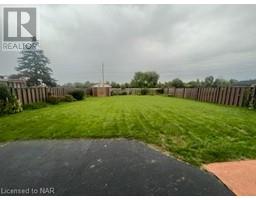616 Bunting Road N St. Catharines, Ontario L2M 2Z8
3 Bedroom
2 Bathroom
Raised Bungalow
Central Air Conditioning
Forced Air
$799,000
Clear sightlines to the world famous Welland Canal. Sit on your back covered porch and watch as the ships go by! This 2+1 bedroom, 2 bath, solid brick bungalow is in an ideal north end St. Catharines location! Pristine hardwood floors on most of the main floor with a large kitche and separate dining area make this the perfect home for the holidays. Full finished basement with rec room, the 3rd bedroom and 2nd bath. Yard is fully fenced and gardens add to the charm of this home. (id:50886)
Property Details
| MLS® Number | X9414944 |
| Property Type | Single Family |
| Community Name | 441 - Bunting/Linwell |
| AmenitiesNearBy | Hospital |
| CommunityFeatures | Pet Restrictions |
| EquipmentType | None |
| ParkingSpaceTotal | 4 |
| RentalEquipmentType | None |
Building
| BathroomTotal | 2 |
| BedroomsAboveGround | 2 |
| BedroomsBelowGround | 1 |
| BedroomsTotal | 3 |
| Appliances | Central Vacuum, Dishwasher, Dryer, Refrigerator, Stove, Washer |
| ArchitecturalStyle | Raised Bungalow |
| BasementDevelopment | Finished |
| BasementType | Full (finished) |
| ConstructionStyleAttachment | Detached |
| CoolingType | Central Air Conditioning |
| ExteriorFinish | Brick |
| FoundationType | Poured Concrete |
| HeatingFuel | Natural Gas |
| HeatingType | Forced Air |
| StoriesTotal | 1 |
| Type | House |
| UtilityWater | Municipal Water |
Land
| Acreage | No |
| LandAmenities | Hospital |
| Sewer | Sanitary Sewer |
| SizeDepth | 179 Ft ,11 In |
| SizeFrontage | 50 Ft ,1 In |
| SizeIrregular | 50.11 X 179.94 Ft |
| SizeTotalText | 50.11 X 179.94 Ft|under 1/2 Acre |
| ZoningDescription | R1 |
Rooms
| Level | Type | Length | Width | Dimensions |
|---|---|---|---|---|
| Basement | Laundry Room | 2.43 m | 2.87 m | 2.43 m x 2.87 m |
| Basement | Bathroom | Measurements not available | ||
| Basement | Recreational, Games Room | 6.01 m | 5.58 m | 6.01 m x 5.58 m |
| Basement | Bedroom | 4.26 m | 3.47 m | 4.26 m x 3.47 m |
| Main Level | Living Room | 4.69 m | 3.4 m | 4.69 m x 3.4 m |
| Main Level | Dining Room | 3.4 m | 3.09 m | 3.4 m x 3.09 m |
| Main Level | Kitchen | 4.57 m | 2.61 m | 4.57 m x 2.61 m |
| Main Level | Bathroom | Measurements not available | ||
| Main Level | Primary Bedroom | 3.17 m | 4.31 m | 3.17 m x 4.31 m |
| Main Level | Bedroom | 3.27 m | 2.97 m | 3.27 m x 2.97 m |
| Main Level | Sunroom | 6.19 m | 5.02 m | 6.19 m x 5.02 m |
Interested?
Contact us for more information
Mary Kraus
Salesperson
Realty Executives Plus Ltd, Brokerage
5853 Royal Manor Drive
Niagara Falls, Ontario L2G 1E9
5853 Royal Manor Drive
Niagara Falls, Ontario L2G 1E9











































