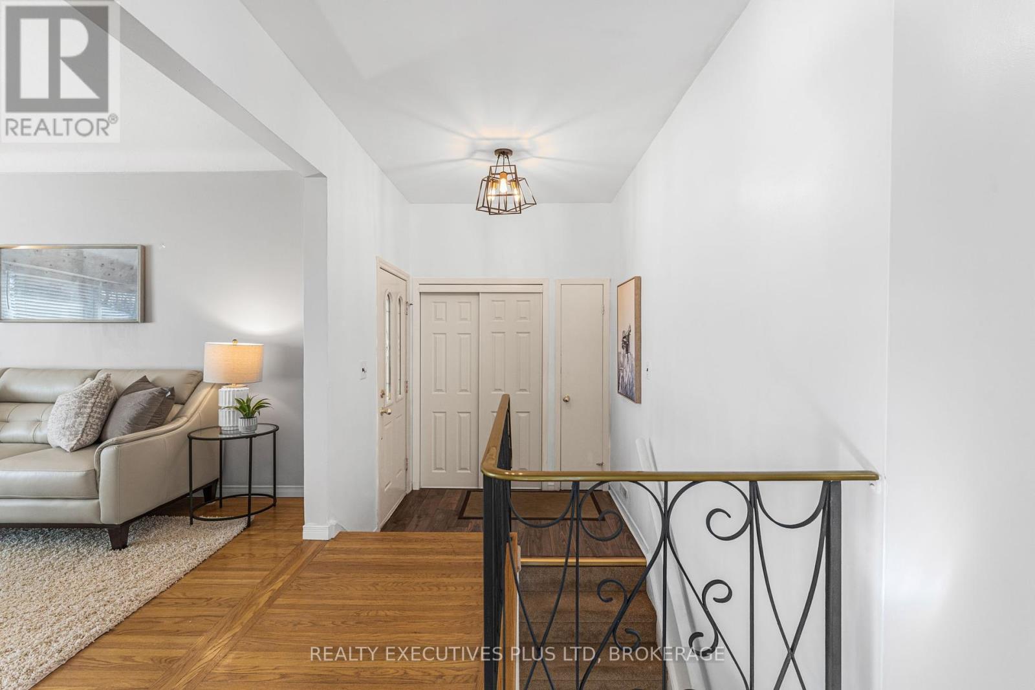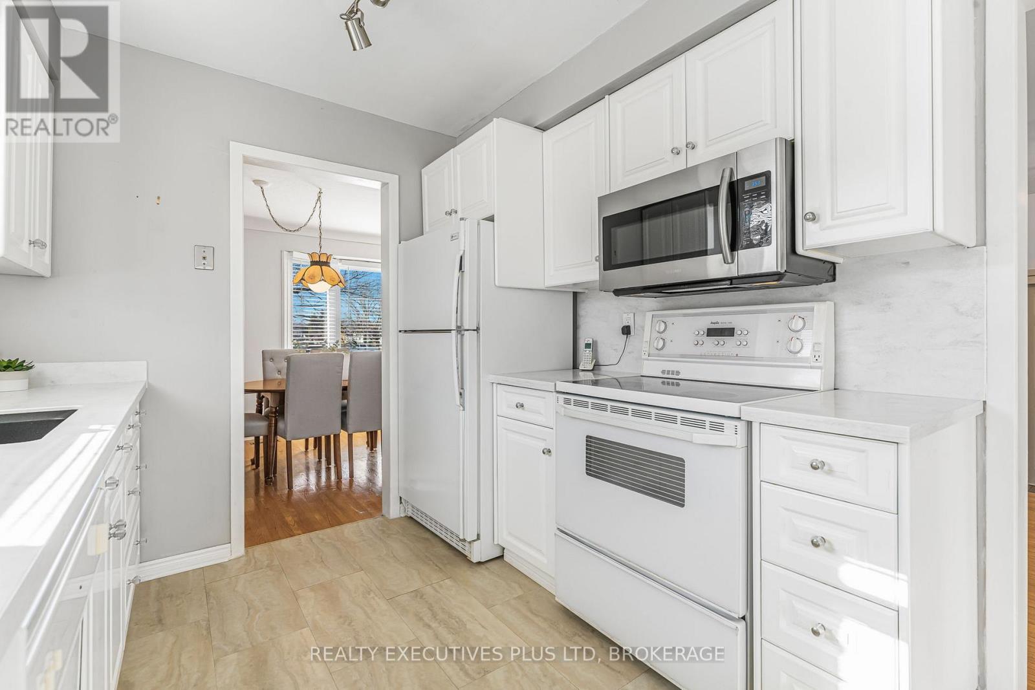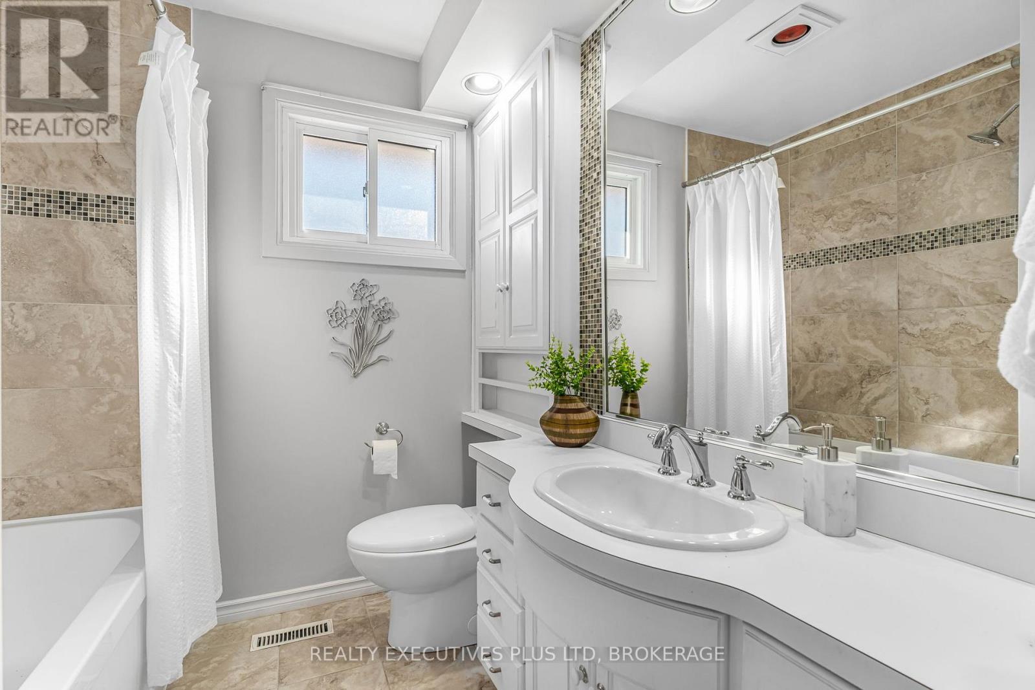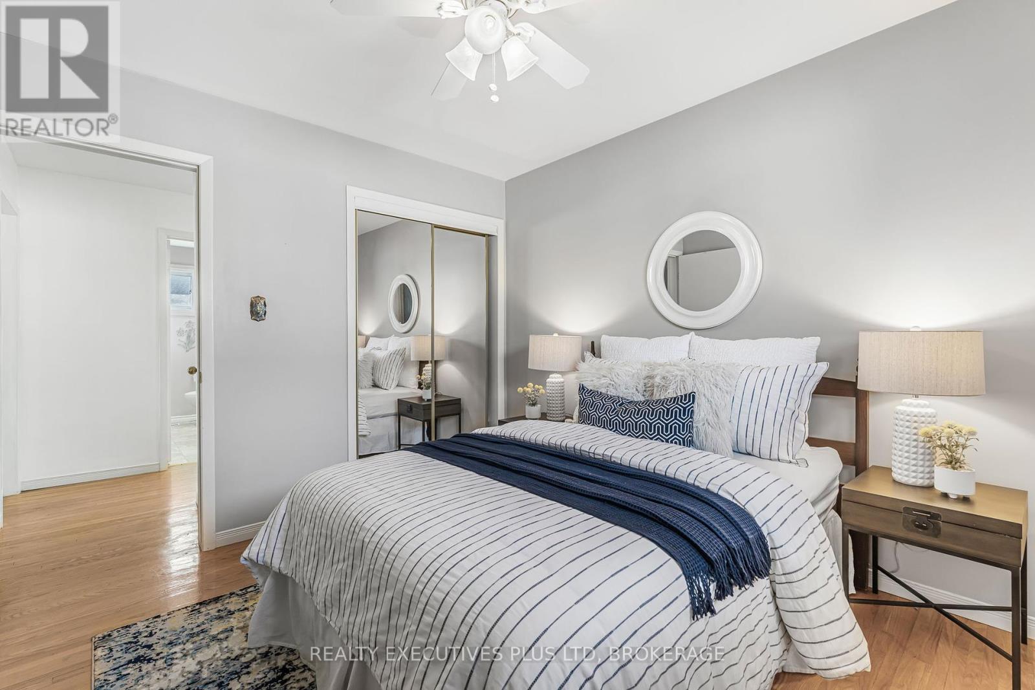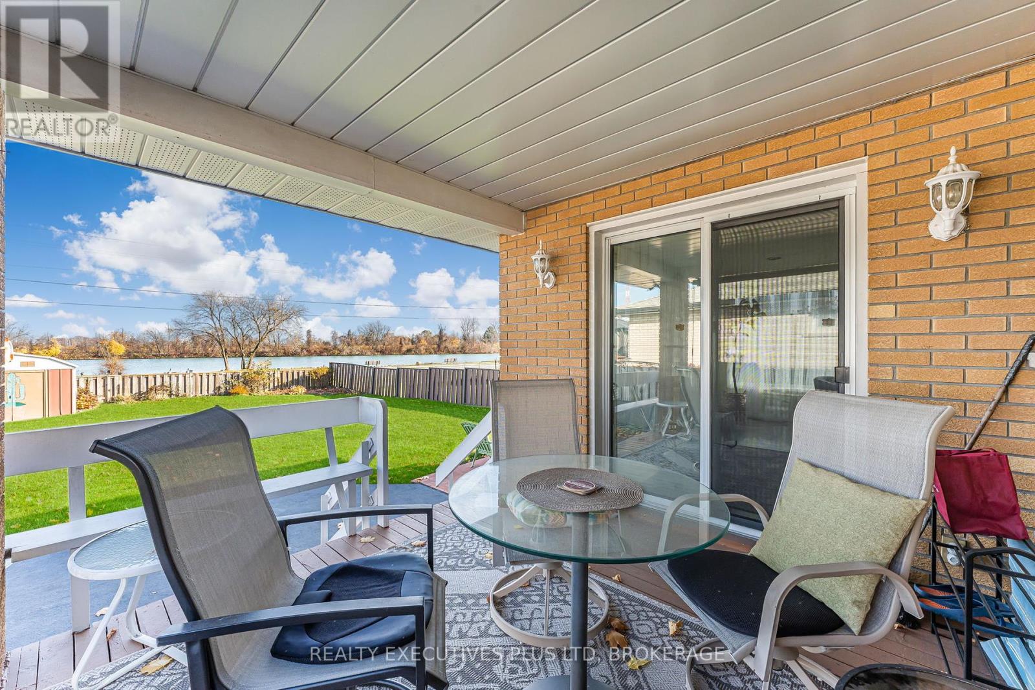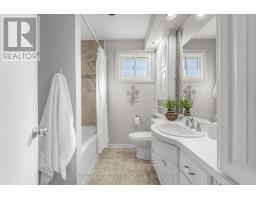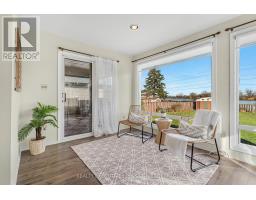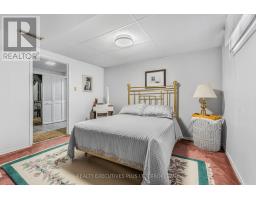616 Bunting Road St. Catharines, Ontario L2M 2Z8
$699,900
Remarkable views! Enjoy your morning coffee in your 4 season main floor sunroom while watching the ships and large luxury ocean liners go by! This 2+1br home is located across from the Welland Canal right with direct access to the epic 42km biking/walking/running trail. Updated eat-in kitchen with lots of natural light is separated from your formal dining area and large formal living room. Basement features the 3rd bedroom with a 3pc bath and large rec room with wood stove. This unique home features 3 living spaces to allow your family to spreadout. From the sunroom you can access your raised porch (perfect for those summer time a la fresca dining) and fully fenced backyard. Lots of greenspace perfect for that backyard oasis to be added. Move in ready! (id:50886)
Property Details
| MLS® Number | X11946022 |
| Property Type | Single Family |
| Community Name | 441 - Bunting/Linwell |
| Amenities Near By | Park, Public Transit, Schools, Beach |
| Parking Space Total | 4 |
| Structure | Porch, Shed |
| View Type | View |
Building
| Bathroom Total | 2 |
| Bedrooms Above Ground | 2 |
| Bedrooms Below Ground | 1 |
| Bedrooms Total | 3 |
| Appliances | Water Heater, Dishwasher, Dryer, Refrigerator, Stove, Washer |
| Architectural Style | Bungalow |
| Basement Development | Finished |
| Basement Type | Full (finished) |
| Construction Style Attachment | Detached |
| Cooling Type | Central Air Conditioning |
| Exterior Finish | Brick |
| Flooring Type | Hardwood |
| Foundation Type | Poured Concrete |
| Heating Fuel | Natural Gas |
| Heating Type | Forced Air |
| Stories Total | 1 |
| Size Interior | 1,100 - 1,500 Ft2 |
| Type | House |
| Utility Water | Municipal Water |
Land
| Acreage | No |
| Fence Type | Fenced Yard |
| Land Amenities | Park, Public Transit, Schools, Beach |
| Sewer | Sanitary Sewer |
| Size Depth | 179 Ft ,7 In |
| Size Frontage | 50 Ft |
| Size Irregular | 50 X 179.6 Ft |
| Size Total Text | 50 X 179.6 Ft |
| Zoning Description | R1 |
Rooms
| Level | Type | Length | Width | Dimensions |
|---|---|---|---|---|
| Basement | Workshop | 3.48 m | 2.1 m | 3.48 m x 2.1 m |
| Basement | Recreational, Games Room | 6.02 m | 5.59 m | 6.02 m x 5.59 m |
| Basement | Bedroom 3 | 4.27 m | 3.48 m | 4.27 m x 3.48 m |
| Basement | Bathroom | 2.9 m | 2.9 m | 2.9 m x 2.9 m |
| Main Level | Living Room | 4.7 m | 3.4 m | 4.7 m x 3.4 m |
| Main Level | Dining Room | 3.4 m | 3.1 m | 3.4 m x 3.1 m |
| Main Level | Kitchen | 4.57 m | 2.62 m | 4.57 m x 2.62 m |
| Main Level | Bedroom | 3.17 m | 4.32 m | 3.17 m x 4.32 m |
| Main Level | Bedroom 2 | 3.28 m | 2.97 m | 3.28 m x 2.97 m |
| Main Level | Sunroom | 6.2 m | 5.03 m | 6.2 m x 5.03 m |
| Main Level | Bathroom | 2.5 m | 2.9 m | 2.5 m x 2.9 m |
Utilities
| Cable | Available |
| Sewer | Installed |
Contact Us
Contact us for more information
Mary Kraus
Salesperson
5853 Royal Manor Drive
Niagara Falls, Ontario L2G 1E9
(905) 354-7777
(905) 358-3948
www.realtyexecutives.com/
Aneta Fleming
Broker
5853 Royal Manor Drive
Niagara Falls, Ontario L2G 1E9
(905) 354-7777
(905) 358-3948
www.realtyexecutives.com/



