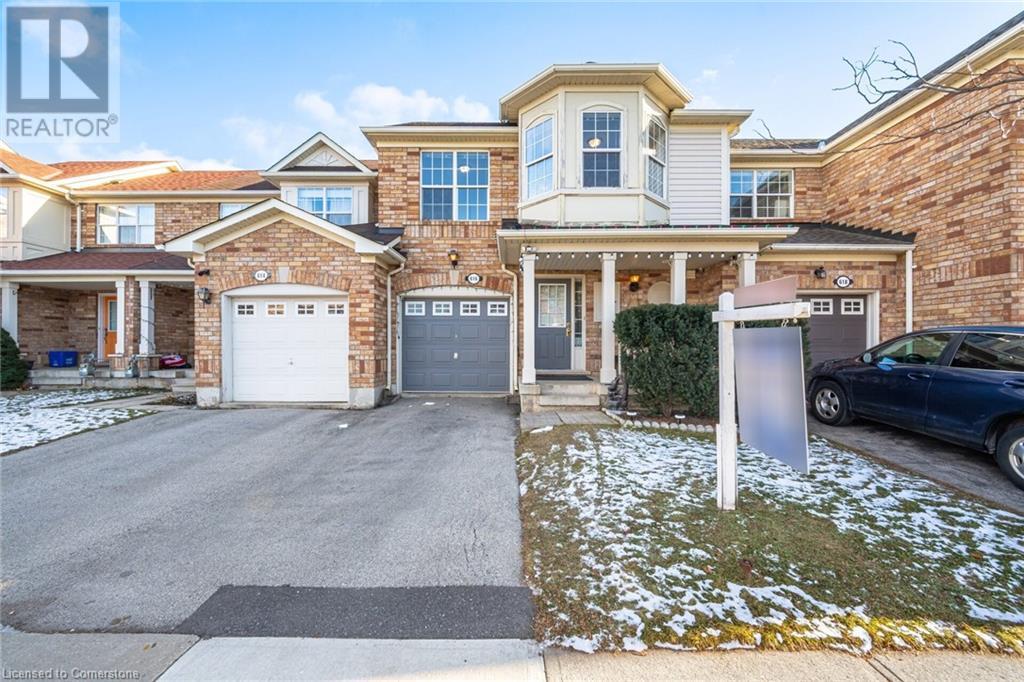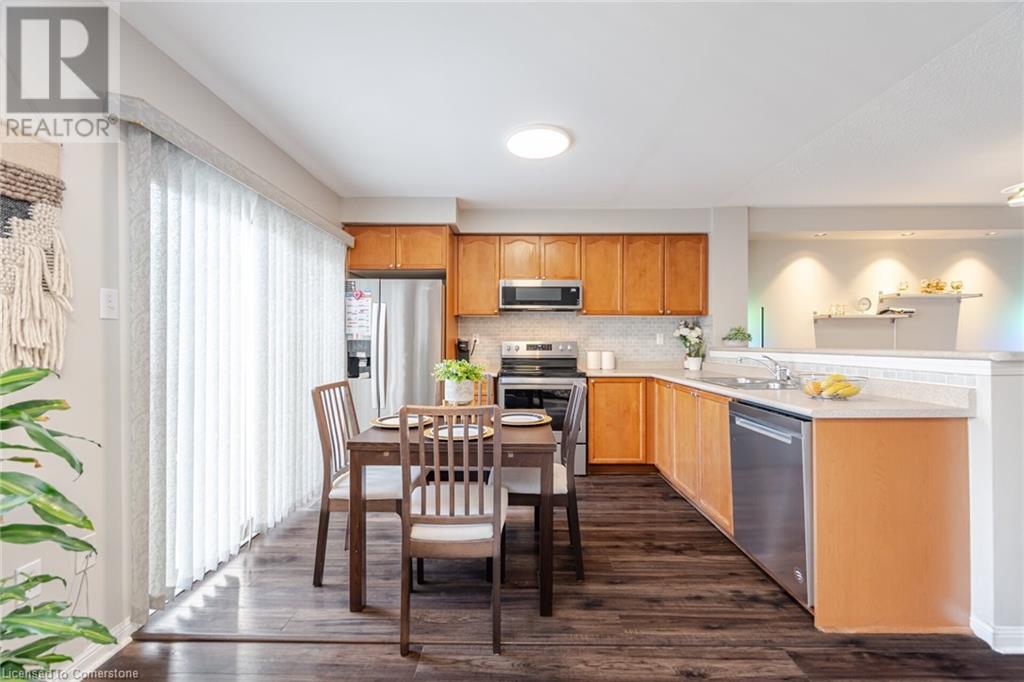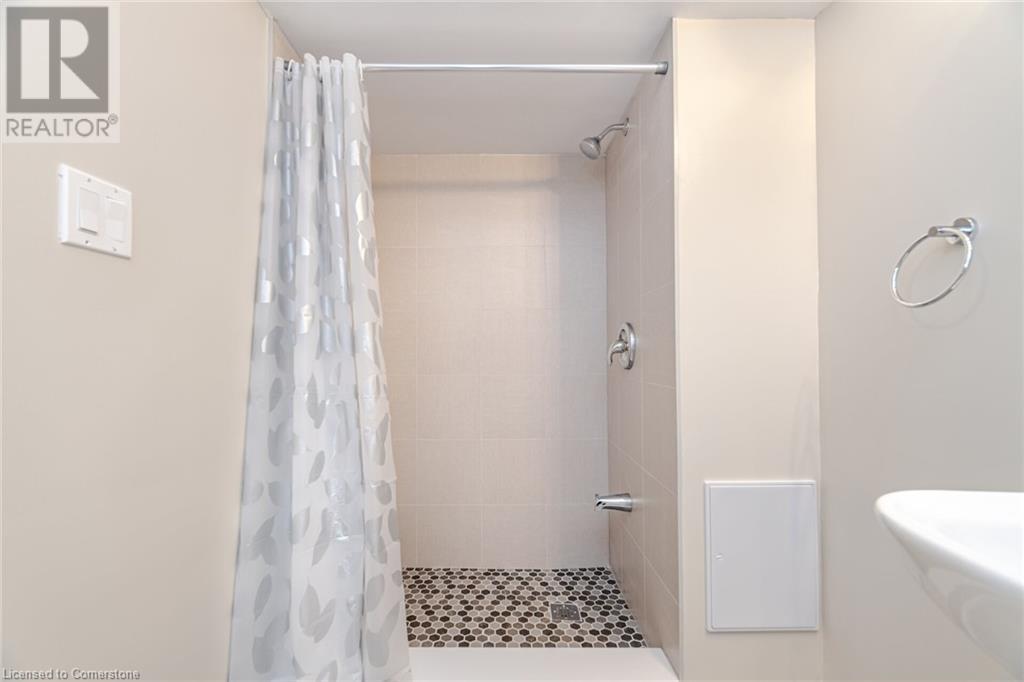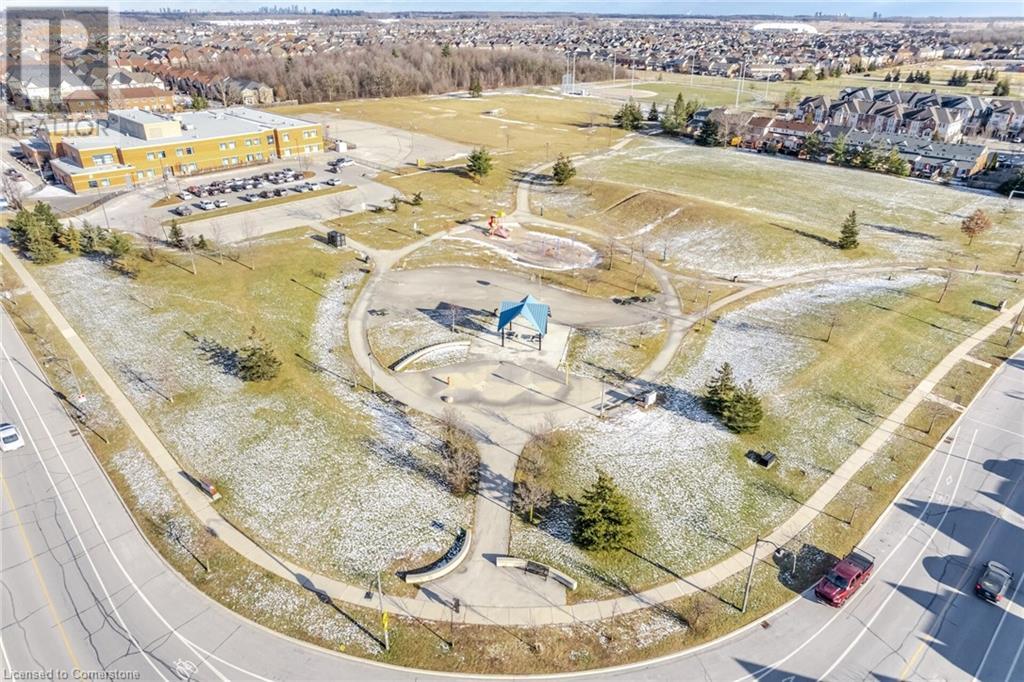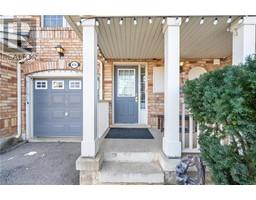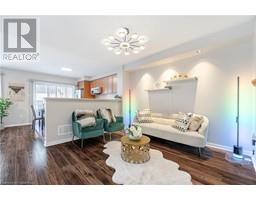616 Edwards Avenue Milton, Ontario L9T 6G8
$850,000
Looking for 2 Story home in budget, this one is for YOU! This Proudly owner Occupied, 3 bedroom, 2.5 bath freehold townhome is located on a quiet street in Milton's Beaty neighborhood. Walking distance to schools, parks, shopping and so much more! Built by Mattamy comes with very functional floor plan. The main floor offers Sep Dining, living and family rooms. Kitchen comes with all S/S appliances and large counter space and a breakfast bar overlooking the dining room. The sun filled second level has 3 spacious bedrooms. The great room has large windows and is perfect for entertaining. Fully finished basement comes with office, rec room and a brand new 3 pc full bathroom. Irma Coulson Elementary school is 3 mins walk. Go Bus stop is 3 mins walk. 401 is 7 mins drive. 407 is 9 mins drive. Overall Traveler's paradise. Nearby Schools: ICPS/GA Catholic/Hawthrone, CKSS, St Kateri. Huge Beaty neighborhood park is 1 min walk. (id:50886)
Open House
This property has open houses!
2:00 pm
Ends at:4:00 pm
2:00 pm
Ends at:4:00 pm
Property Details
| MLS® Number | 40689544 |
| Property Type | Single Family |
| AmenitiesNearBy | Park, Playground, Schools |
| CommunityFeatures | School Bus |
| ParkingSpaceTotal | 2 |
Building
| BathroomTotal | 3 |
| BedroomsAboveGround | 3 |
| BedroomsBelowGround | 1 |
| BedroomsTotal | 4 |
| Appliances | Dishwasher, Dryer, Refrigerator, Stove, Washer |
| ArchitecturalStyle | 2 Level |
| BasementDevelopment | Finished |
| BasementType | Full (finished) |
| ConstructionStyleAttachment | Attached |
| CoolingType | Central Air Conditioning |
| ExteriorFinish | Brick Veneer |
| HalfBathTotal | 1 |
| HeatingType | Forced Air |
| StoriesTotal | 2 |
| SizeInterior | 1783 Sqft |
| Type | Row / Townhouse |
| UtilityWater | Municipal Water |
Parking
| Attached Garage |
Land
| Acreage | No |
| LandAmenities | Park, Playground, Schools |
| Sewer | Municipal Sewage System |
| SizeDepth | 80 Ft |
| SizeFrontage | 23 Ft |
| SizeTotalText | Under 1/2 Acre |
| ZoningDescription | Residential |
Rooms
| Level | Type | Length | Width | Dimensions |
|---|---|---|---|---|
| Second Level | 4pc Bathroom | Measurements not available | ||
| Second Level | Bedroom | 9'0'' x 9'2'' | ||
| Second Level | Bedroom | 9'6'' x 10'3'' | ||
| Second Level | Primary Bedroom | 10'8'' x 13'9'' | ||
| Basement | 3pc Bathroom | Measurements not available | ||
| Basement | Bedroom | 12'8'' x 10'1'' | ||
| Basement | Office | 11'7'' x 11'3'' | ||
| Main Level | 2pc Bathroom | Measurements not available | ||
| Main Level | Great Room | 11'9'' x 9'6'' | ||
| Main Level | Family Room | 10'5'' x 12'1'' | ||
| Main Level | Foyer | 4'5'' x 8'5'' |
https://www.realtor.ca/real-estate/27789650/616-edwards-avenue-milton
Interested?
Contact us for more information
Sanjay Gupta
Broker
4711 Yonge Street Unit C 10th Floor
Toronto, Ontario M2N 6K8


