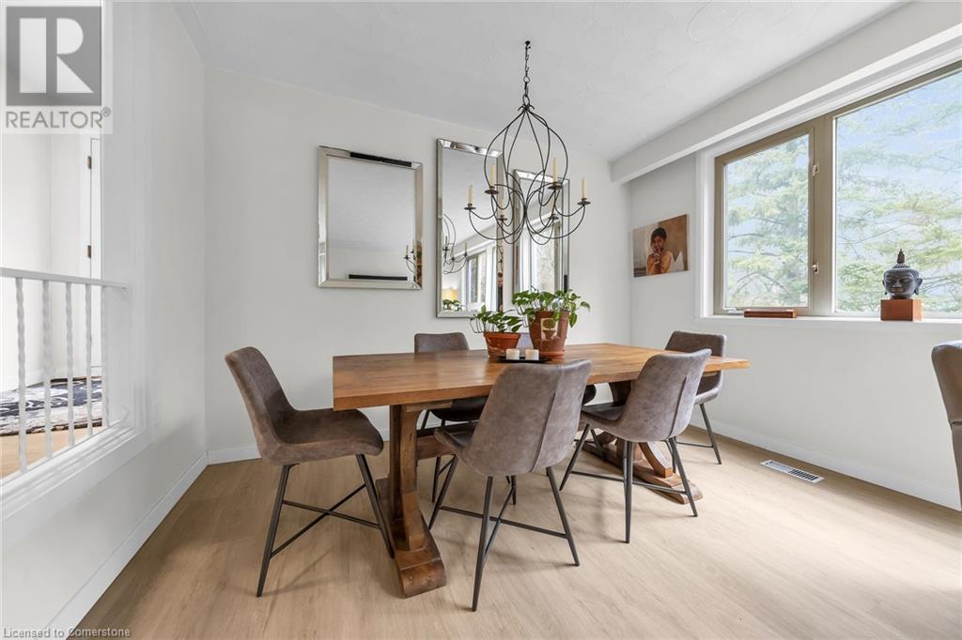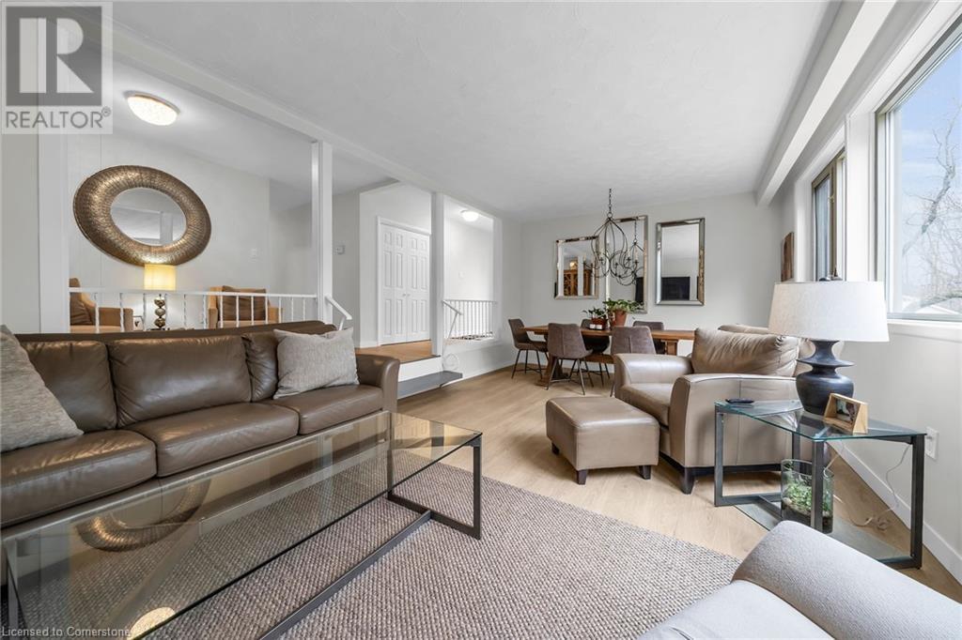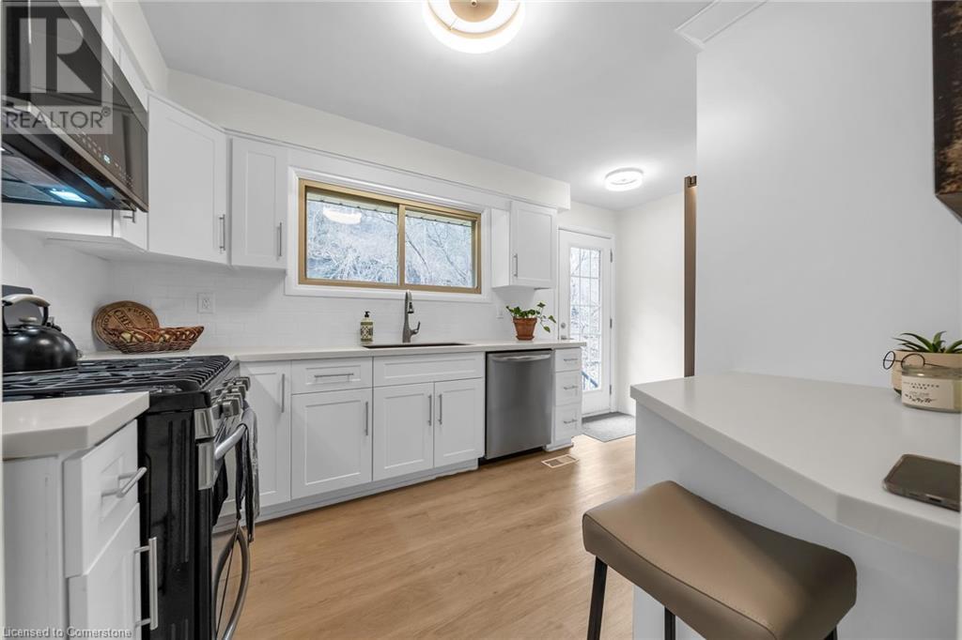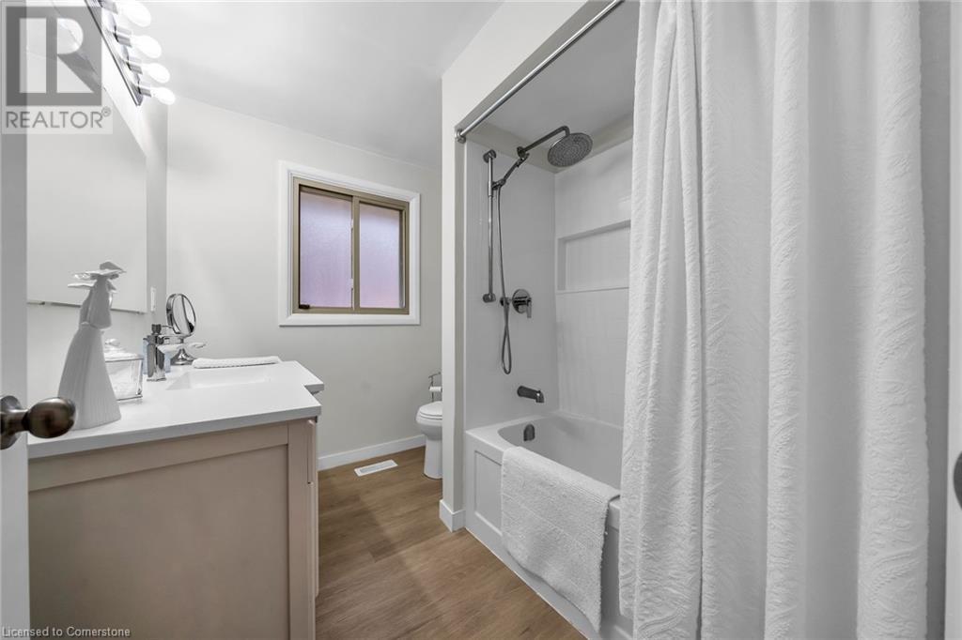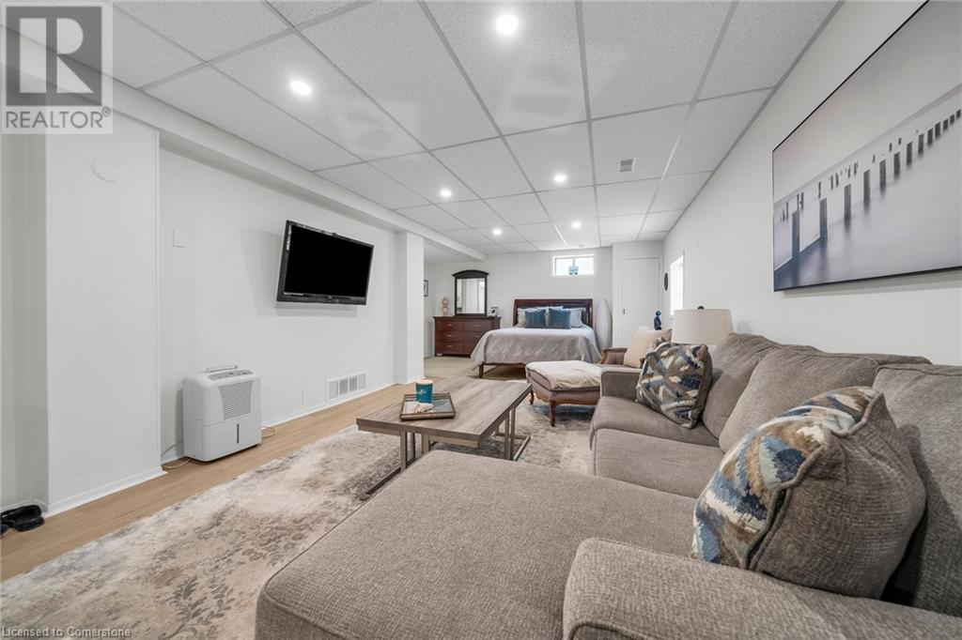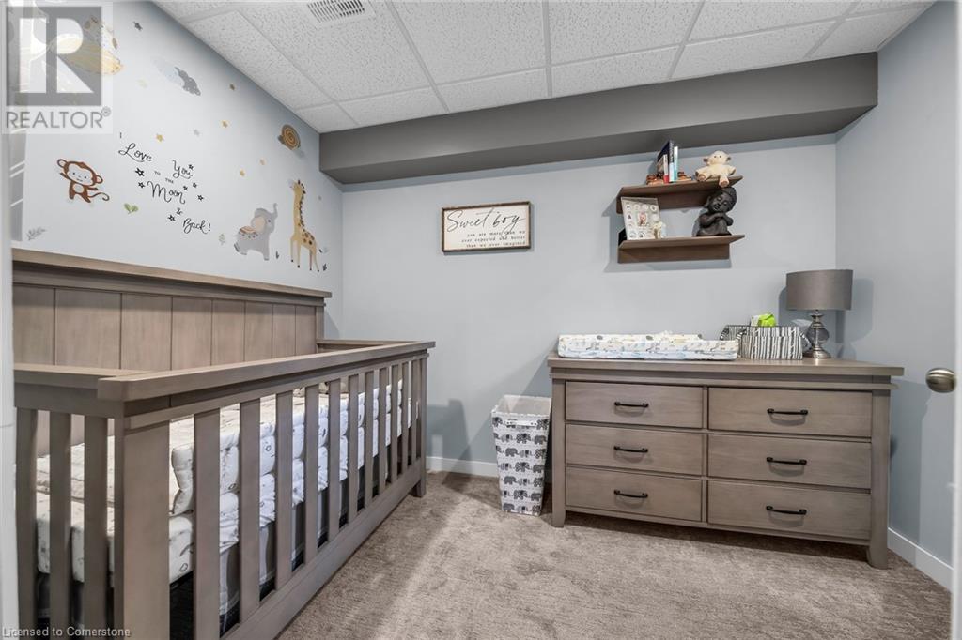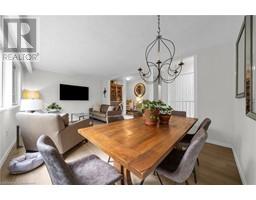616 Mill Street Ancaster, Ontario L9G 3G5
3 Bedroom
2 Bathroom
2,000 ft2
2 Level
Central Air Conditioning
Forced Air
$4,200 MonthlyOther, See Remarks
Outstanding opportunity to lease a delightful fully furnished home in the core of historical Ancaster. Close to all amenities including McMaster University and Hospital, and walking distance to the Old Mill, Tiffany Falls and to the core of Ancaster Village. This home backs on to the Niagara Escarpment with all its beauty. (id:50886)
Property Details
| MLS® Number | 40702350 |
| Property Type | Single Family |
| Amenities Near By | Park |
| Features | In-law Suite |
| Parking Space Total | 3 |
Building
| Bathroom Total | 2 |
| Bedrooms Above Ground | 3 |
| Bedrooms Total | 3 |
| Appliances | Dryer, Refrigerator, Stove, Washer |
| Architectural Style | 2 Level |
| Basement Development | Finished |
| Basement Type | Full (finished) |
| Construction Material | Wood Frame |
| Construction Style Attachment | Detached |
| Cooling Type | Central Air Conditioning |
| Exterior Finish | Wood |
| Foundation Type | Brick |
| Heating Fuel | Natural Gas |
| Heating Type | Forced Air |
| Stories Total | 2 |
| Size Interior | 2,000 Ft2 |
| Type | House |
| Utility Water | Municipal Water |
Land
| Acreage | No |
| Land Amenities | Park |
| Sewer | Septic System |
| Size Depth | 142 Ft |
| Size Frontage | 80 Ft |
| Size Total Text | Under 1/2 Acre |
| Zoning Description | Res |
Rooms
| Level | Type | Length | Width | Dimensions |
|---|---|---|---|---|
| Second Level | Living Room/dining Room | 12'0'' x 20'0'' | ||
| Second Level | Sitting Room | 8'0'' x 7'0'' | ||
| Second Level | Bedroom | 10'0'' x 12'0'' | ||
| Second Level | Primary Bedroom | 11'0'' x 12'0'' | ||
| Second Level | Kitchen | 11'0'' x 7'0'' | ||
| Second Level | Foyer | Measurements not available | ||
| Second Level | 4pc Bathroom | Measurements not available | ||
| Main Level | Laundry Room | Measurements not available | ||
| Main Level | 4pc Bathroom | Measurements not available | ||
| Main Level | Bedroom | 12'0'' x 28'0'' |
https://www.realtor.ca/real-estate/27967021/616-mill-street-ancaster
Contact Us
Contact us for more information
John Schlett
Salesperson
(905) 575-7217
http//www.johnschlett.com
RE/MAX Escarpment Realty Inc.
Unit 101 1595 Upper James St.
Hamilton, Ontario L9B 0H7
Unit 101 1595 Upper James St.
Hamilton, Ontario L9B 0H7
(905) 575-5478
(905) 575-7217
www.remaxescarpment.com/





