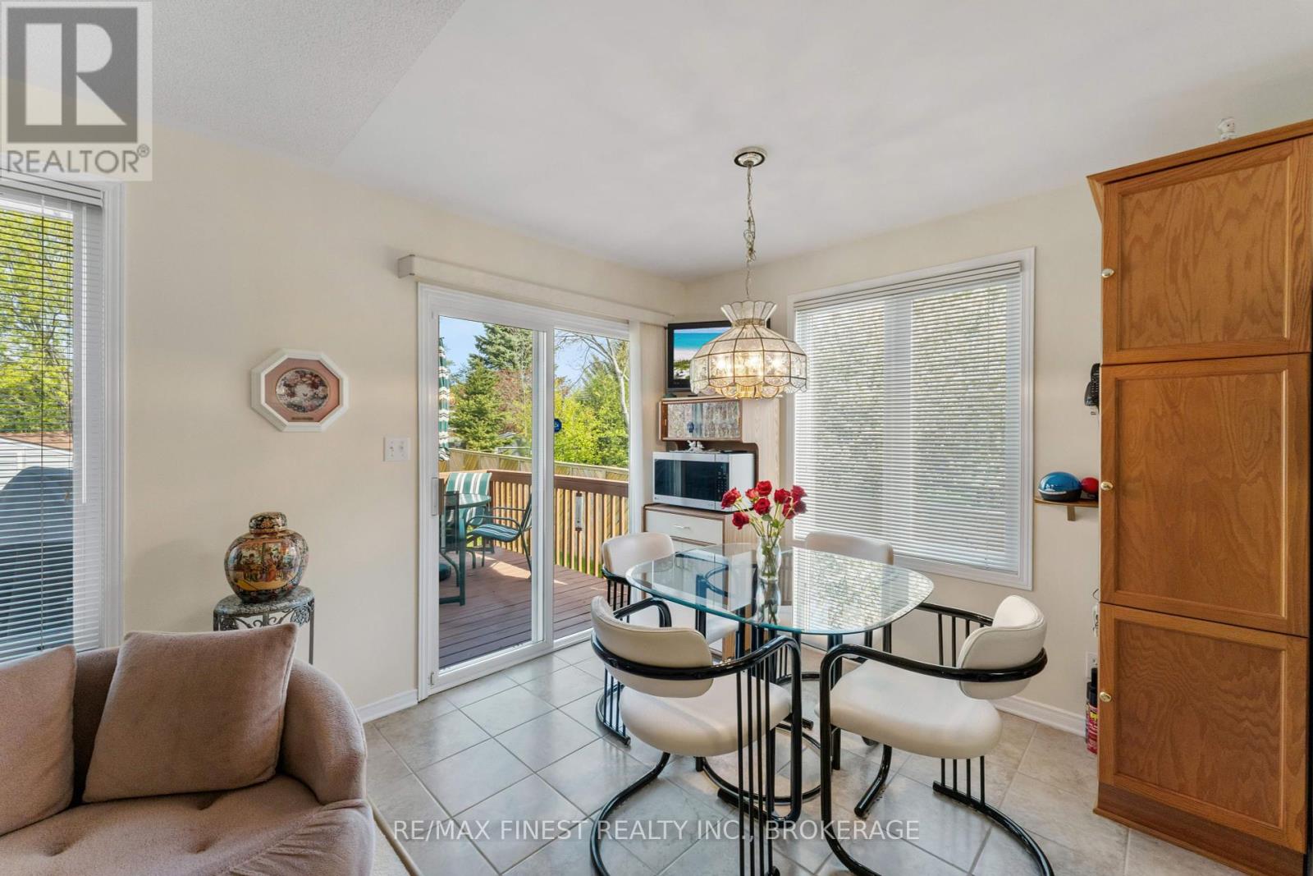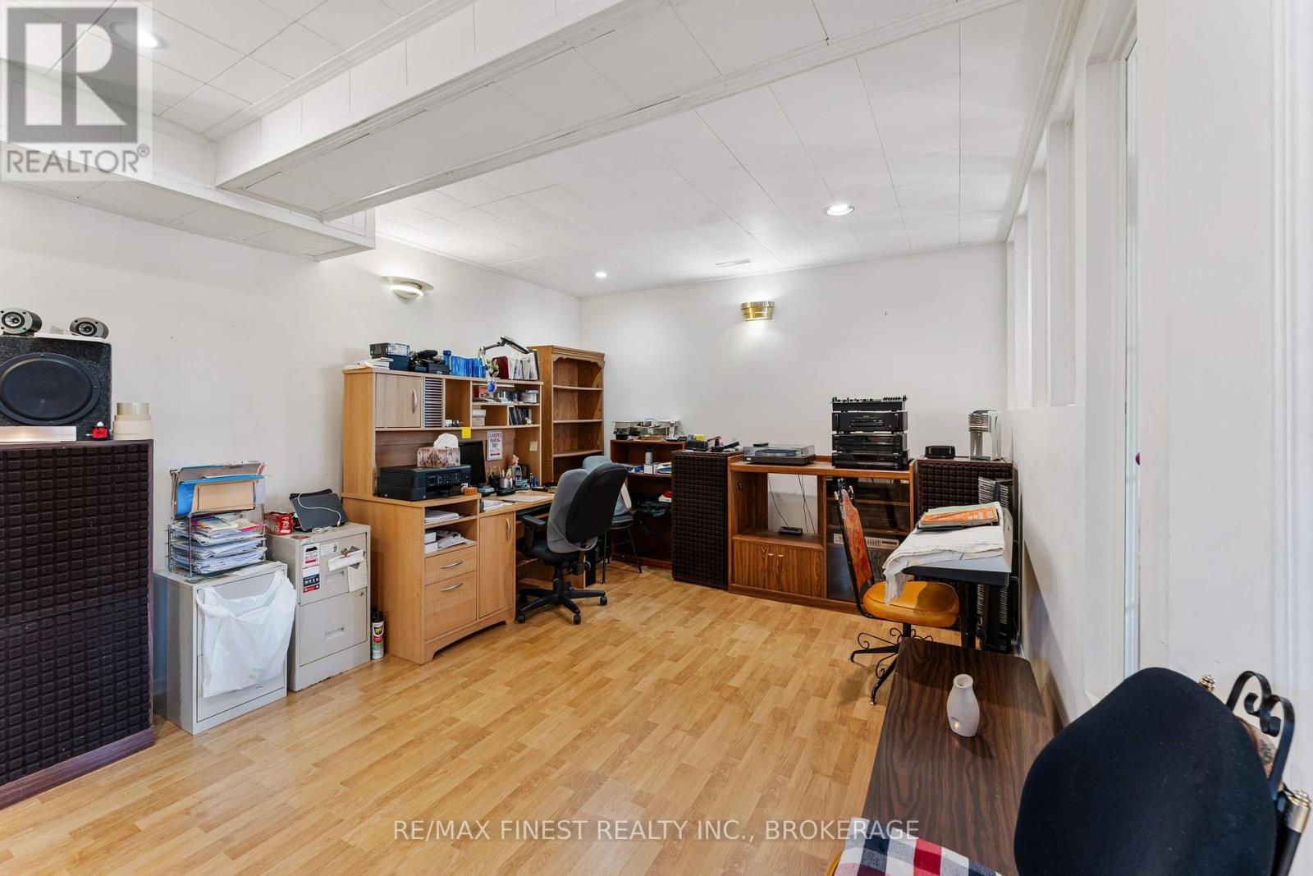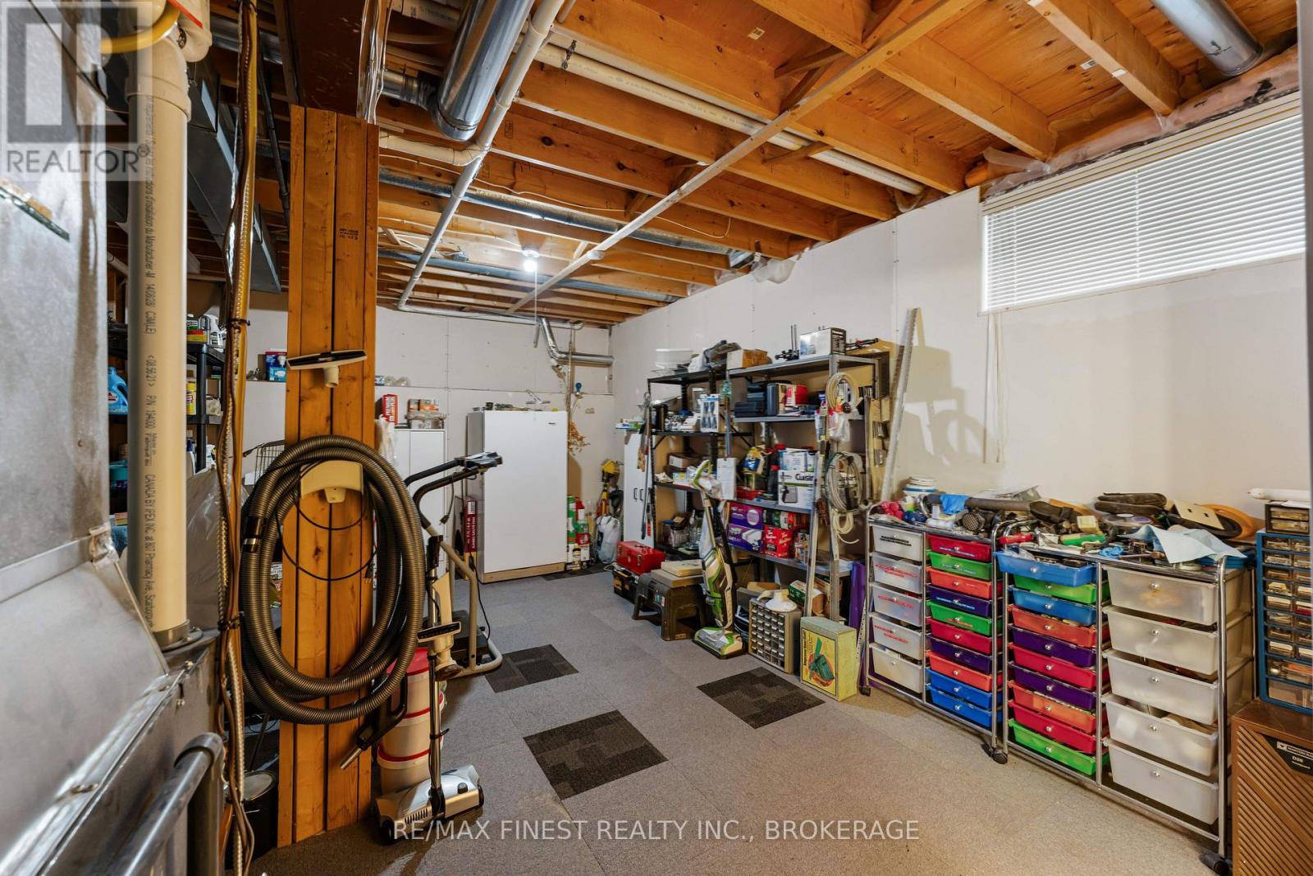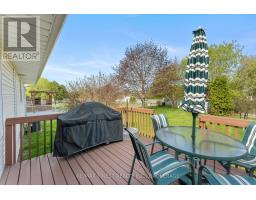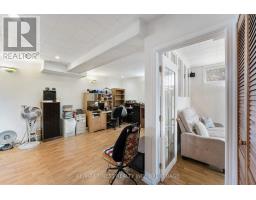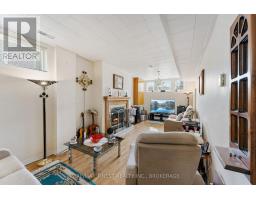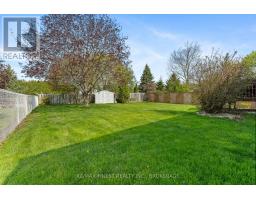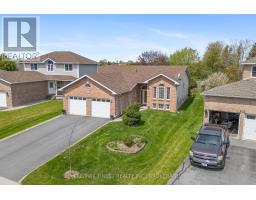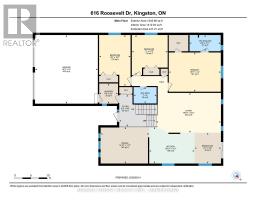616 Roosevelt Drive Kingston, Ontario K7M 8T7
$724,900
Welcome to 616 Roosevelt Dr, a bright and inviting 3-bedroom, 3-bathroom raised bungalow in the sought-after Auden Park neighborhood. Just steps from Fossil Park where 460-million-year-old limestone formations offer a glimpse into ancient history this home is perfect for families looking to settle into a quiet, established community. Inside, you'll find a freshly updated kitchen with stone countertops and stainless steel appliances, making meal prep a breeze. The main levels open layout provides a welcoming space for family dinners, game nights, or just relaxing after a long day. The finished basement is ready for your next gathering, complete with a billiards room and rec room perfect for movie nights, workouts, or a home office setup. Outside, the oversized, private backyard offers plenty of room for kids, pets, or summer BBQs, while the two-car garage adds extra convenience. If you're looking for a comfortable, family-friendly home with room to grow, 616 Roosevelt Dr is the perfect choice. (id:50886)
Property Details
| MLS® Number | X12154611 |
| Property Type | Single Family |
| Neigbourhood | Auden Park |
| Community Name | 28 - City SouthWest |
| Amenities Near By | Public Transit, Schools |
| Community Features | School Bus |
| Equipment Type | Water Heater - Gas |
| Parking Space Total | 6 |
| Rental Equipment Type | Water Heater - Gas |
| Structure | Deck, Shed |
Building
| Bathroom Total | 3 |
| Bedrooms Above Ground | 3 |
| Bedrooms Total | 3 |
| Age | 16 To 30 Years |
| Amenities | Fireplace(s) |
| Appliances | Central Vacuum, Water Heater, Dishwasher, Dryer, Microwave, Stove, Washer, Refrigerator |
| Architectural Style | Raised Bungalow |
| Basement Development | Finished |
| Basement Type | Full (finished) |
| Construction Style Attachment | Detached |
| Cooling Type | Central Air Conditioning |
| Exterior Finish | Brick, Vinyl Siding |
| Fireplace Present | Yes |
| Fireplace Total | 1 |
| Foundation Type | Block |
| Heating Fuel | Natural Gas |
| Heating Type | Forced Air |
| Stories Total | 1 |
| Size Interior | 1,100 - 1,500 Ft2 |
| Type | House |
| Utility Water | Municipal Water |
Parking
| Attached Garage | |
| Garage |
Land
| Acreage | No |
| Fence Type | Fenced Yard |
| Land Amenities | Public Transit, Schools |
| Landscape Features | Landscaped |
| Sewer | Sanitary Sewer |
| Size Depth | 161 Ft ,8 In |
| Size Frontage | 49 Ft ,3 In |
| Size Irregular | 49.3 X 161.7 Ft |
| Size Total Text | 49.3 X 161.7 Ft |
Rooms
| Level | Type | Length | Width | Dimensions |
|---|---|---|---|---|
| Basement | Bathroom | 2.55 m | 1.53 m | 2.55 m x 1.53 m |
| Basement | Family Room | 3.06 m | 7.09 m | 3.06 m x 7.09 m |
| Basement | Recreational, Games Room | 8.19 m | 4.83 m | 8.19 m x 4.83 m |
| Basement | Other | 3.3 m | 3.76 m | 3.3 m x 3.76 m |
| Basement | Utility Room | 4.48 m | 5.99 m | 4.48 m x 5.99 m |
| Main Level | Living Room | 3.71 m | 6.04 m | 3.71 m x 6.04 m |
| Main Level | Bathroom | 1.52 m | 2.15 m | 1.52 m x 2.15 m |
| Main Level | Kitchen | 3.4 m | 4.53 m | 3.4 m x 4.53 m |
| Main Level | Dining Room | 3.4 m | 4.53 m | 3.4 m x 4.53 m |
| Main Level | Eating Area | 2.87 m | 2.47 m | 2.87 m x 2.47 m |
| Main Level | Foyer | 2.97 m | 2.55 m | 2.97 m x 2.55 m |
| Main Level | Laundry Room | 1.88 m | 1.75 m | 1.88 m x 1.75 m |
| Main Level | Primary Bedroom | 3.66 m | 4.83 m | 3.66 m x 4.83 m |
| Main Level | Bedroom 2 | 4.75 m | 2.94 m | 4.75 m x 2.94 m |
| Main Level | Bedroom 3 | 3.73 m | 3.34 m | 3.73 m x 3.34 m |
| Main Level | Bathroom | 1.51 m | 2.9 m | 1.51 m x 2.9 m |
Contact Us
Contact us for more information
Matt Thibault
Broker
greathouserealestate.ca/
105-1329 Gardiners Rd
Kingston, Ontario K7P 0L8
(613) 389-7777
remaxfinestrealty.com/
















