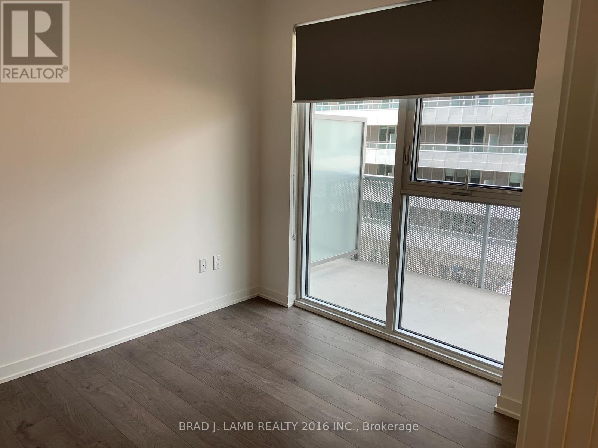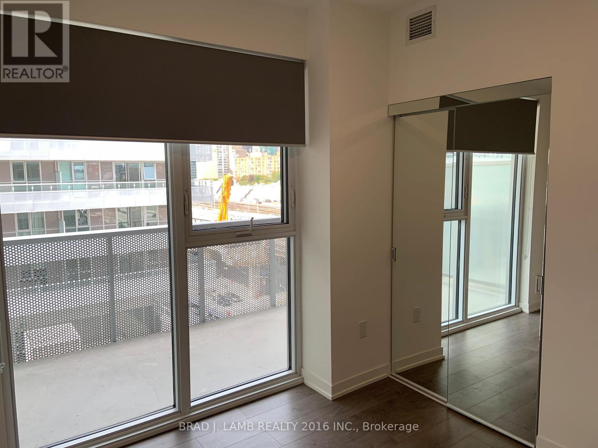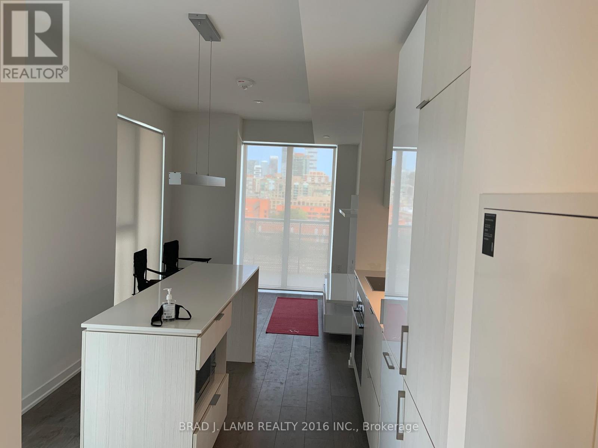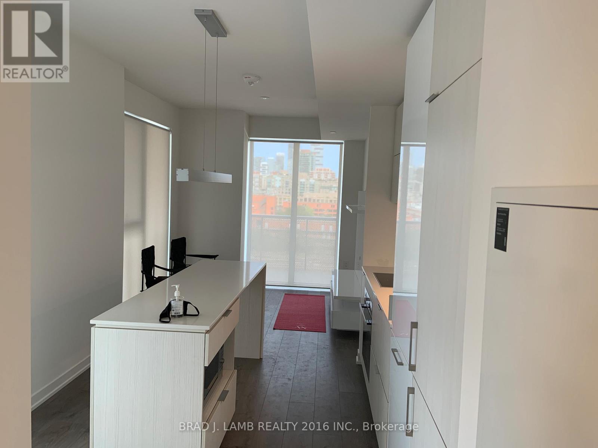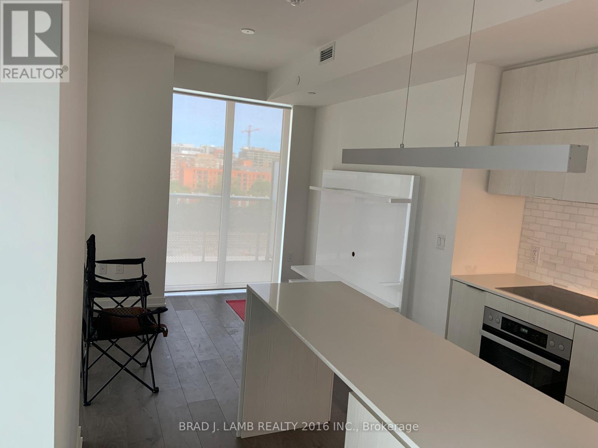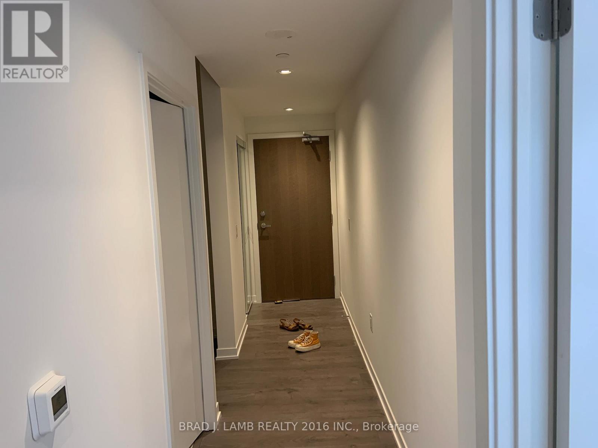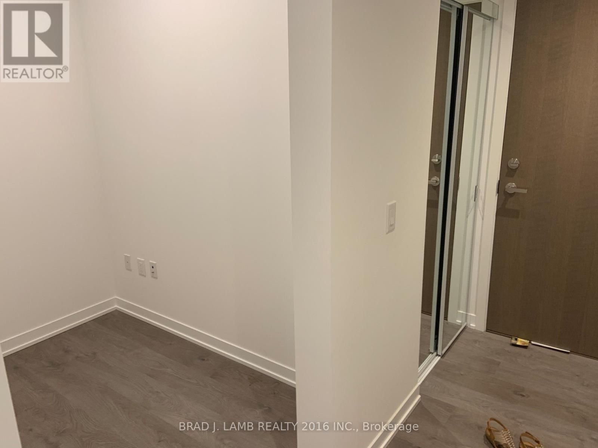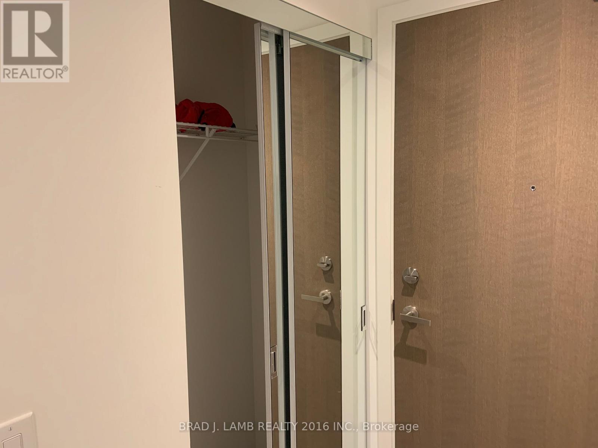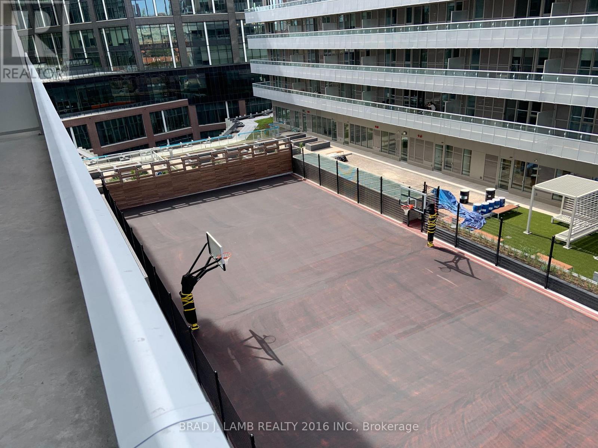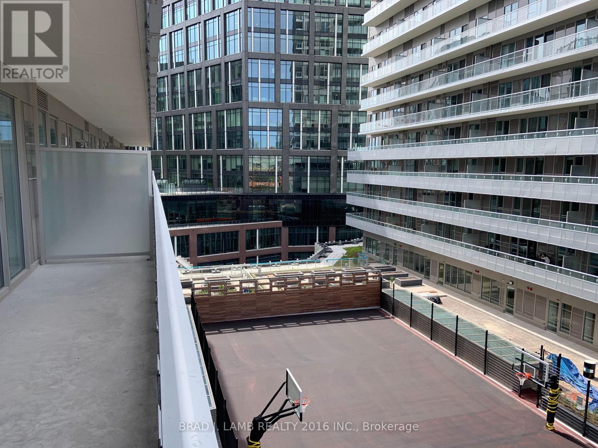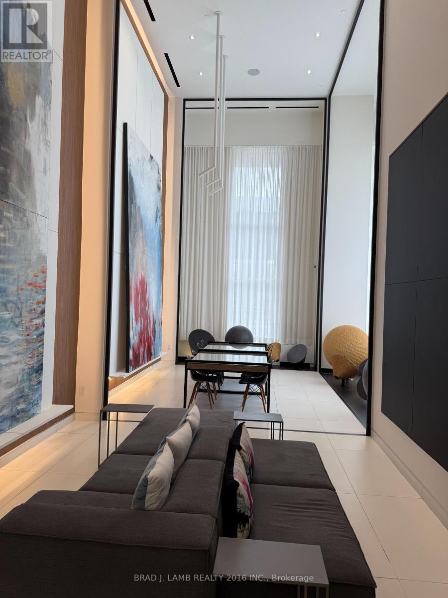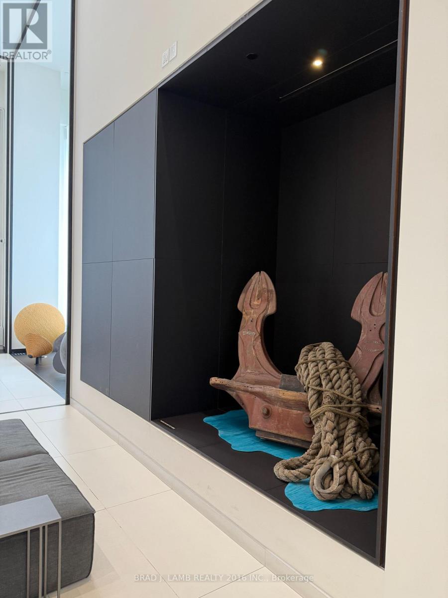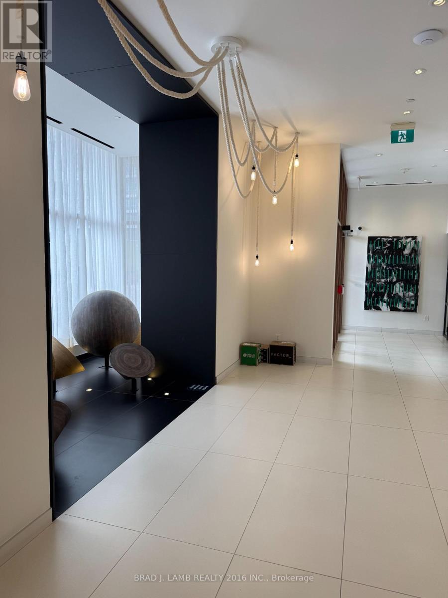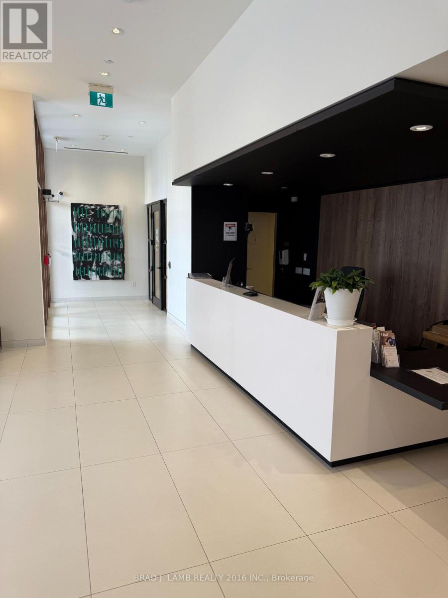617 - 20 Richardson Street Toronto, Ontario M5A 0S6
2 Bedroom
1 Bathroom
500 - 599 ft2
Central Air Conditioning
Forced Air
$2,600 Monthly
Welcome to the Lighthouse! This one bed one den offers 592 sqft living space plus 300 sqft balcony. The den can be used as an office. North West City View. Luxurious condo amenities include gym, party room and more. One parking and one locker included. Kitchen island and built-in appliances. Walking distance to the lake/sugar beach. Close to TTC, DVP, Gardiner Expressway, George Brown College, Loblaws, Medical, LCBO, Waterfront. Short Walk To The St. Lawrence Market. Enjoy the best the downtown has to offer. Book a showing today! (id:50886)
Property Details
| MLS® Number | C12507596 |
| Property Type | Single Family |
| Community Name | Waterfront Communities C8 |
| Community Features | Pets Allowed With Restrictions |
| Features | Balcony, Carpet Free, In Suite Laundry |
| Parking Space Total | 1 |
| View Type | City View |
Building
| Bathroom Total | 1 |
| Bedrooms Above Ground | 1 |
| Bedrooms Below Ground | 1 |
| Bedrooms Total | 2 |
| Age | 0 To 5 Years |
| Amenities | Storage - Locker |
| Appliances | Oven - Built-in, Window Coverings |
| Basement Type | None |
| Cooling Type | Central Air Conditioning |
| Exterior Finish | Concrete |
| Flooring Type | Laminate |
| Heating Fuel | Natural Gas |
| Heating Type | Forced Air |
| Size Interior | 500 - 599 Ft2 |
| Type | Apartment |
Parking
| Underground | |
| Garage |
Land
| Acreage | No |
Rooms
| Level | Type | Length | Width | Dimensions |
|---|---|---|---|---|
| Main Level | Living Room | 2.87 m | 2.84 m | 2.87 m x 2.84 m |
| Main Level | Dining Room | 2.87 m | 2.84 m | 2.87 m x 2.84 m |
| Main Level | Kitchen | 3.02 m | 2.87 m | 3.02 m x 2.87 m |
| Main Level | Bedroom | 3.02 m | 2.87 m | 3.02 m x 2.87 m |
| Main Level | Den | 2.26 m | 1.55 m | 2.26 m x 1.55 m |
Contact Us
Contact us for more information
Jiarui Liu
Salesperson
www.linkedin.com/public-profile/settings?trk=d_flagship3_profile_self_view_public_profile
Brad J. Lamb Realty 2016 Inc.
778 King Street West
Toronto, Ontario M5V 1N6
778 King Street West
Toronto, Ontario M5V 1N6
(416) 368-5262
(416) 368-5114
www.torontocondos.com/

