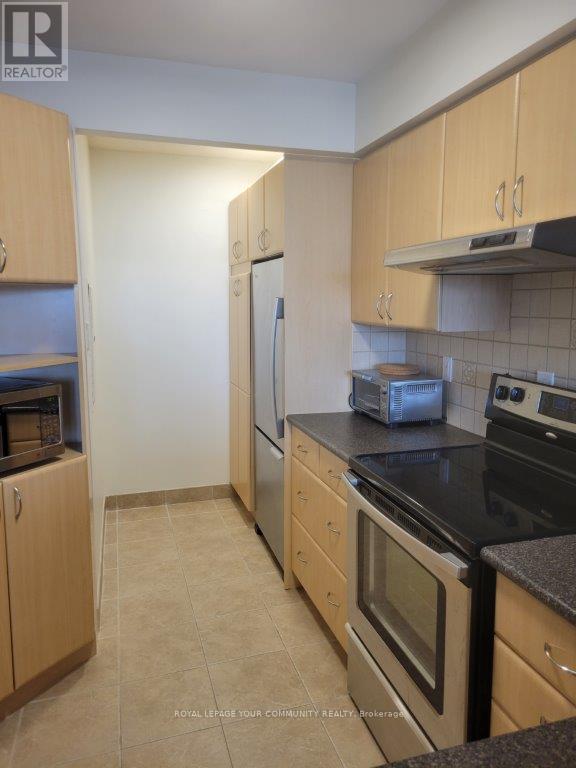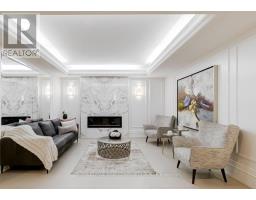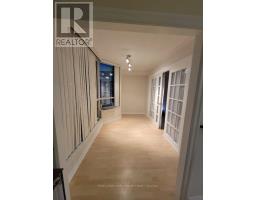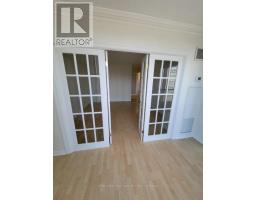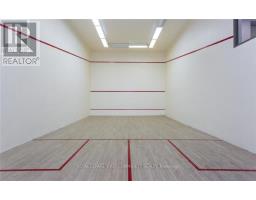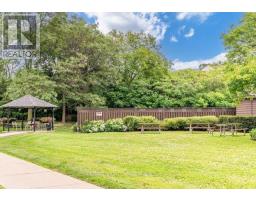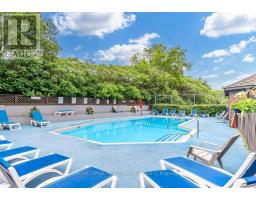617 - 309 Major Mackenzie Drive E Richmond Hill, Ontario L4C 9V5
$2,700 Monthly
Welcome to Cedar Gate condos - Well maintained large 1 bedroom plus Solarium/Den - Move in ready. Bright East Exposure, Laminate wood flooring and tile throughout, crown molding, well appointed Kitchen with excellent storage, pantry, pot drawers, with Stainless steel appliances (Smooth top Range, Fridge/Freezer, Dishwasher, Microwave). Features bar top counter, open to spacious living/dining area, bright window for ample light, walk-in to solarium, French doors to primary bedroom. Large Primary Bedroom with private 4 piece ensuite and excellent closet space, French doors to den/solariumIn Suite - Stacked Whirlpool Front Load Laundry. Utilities Included: (heat/AC, hydro, water, cable, and internet)1 underground parking very close to building entrance.Close to Highways 404 and 407 and Public Transit. 5 minute walk to Go Train. Minutes to shops, restaurants, public library, Hospital, Hillcrest Mall and much more. Building Amenities: Concierge, 24 Hour security, Visitor Parking, Outdoor Pool, Tennis/Pickle Ball Court, Squash Court, Fitness Room (Cardio Equipment and Weights), Party Room, Manager on Site (Del Property Management), Clean, pet friendly building(restricted). (id:50886)
Property Details
| MLS® Number | N12061515 |
| Property Type | Single Family |
| Community Name | Harding |
| Community Features | Pet Restrictions |
| Features | In Suite Laundry |
| Parking Space Total | 1 |
Building
| Bathroom Total | 2 |
| Bedrooms Above Ground | 1 |
| Bedrooms Below Ground | 1 |
| Bedrooms Total | 2 |
| Amenities | Storage - Locker |
| Appliances | Garage Door Opener Remote(s), Dishwasher, Dryer, Freezer, Microwave, Hood Fan, Range, Washer, Window Coverings, Refrigerator |
| Cooling Type | Central Air Conditioning |
| Exterior Finish | Concrete |
| Flooring Type | Ceramic, Laminate |
| Half Bath Total | 1 |
| Size Interior | 800 - 899 Ft2 |
| Type | Apartment |
Parking
| Underground | |
| Garage |
Land
| Acreage | No |
Rooms
| Level | Type | Length | Width | Dimensions |
|---|---|---|---|---|
| Main Level | Kitchen | 9.17 m | 7.17 m | 9.17 m x 7.17 m |
| Main Level | Dining Room | 20.17 m | 11.83 m | 20.17 m x 11.83 m |
| Main Level | Living Room | 20.17 m | 11.83 m | 20.17 m x 11.83 m |
| Main Level | Primary Bedroom | 12.17 m | 11.83 m | 12.17 m x 11.83 m |
| Main Level | Solarium | 3.56 m | 2.057 m | 3.56 m x 2.057 m |
| Main Level | Bathroom | Measurements not available |
Contact Us
Contact us for more information
Al Di Rezze
Broker
www.facebook.com/public/Al-DiRezze
ca.linkedin.com/pub/al-direzze/19/900/bb0/
65b West Beaver Creek Rd 2/fl
Richmond Hill, Ontario L4B 1K4
(905) 731-2000
(905) 886-7556
Shawn Zigelstein
Broker
www.teamzold.com/
www.facebook.com/teamzold
www.twitter.com/teamzold
65b West Beaver Creek Rd 2/fl
Richmond Hill, Ontario L4B 1K4
(905) 731-2000
(905) 886-7556











