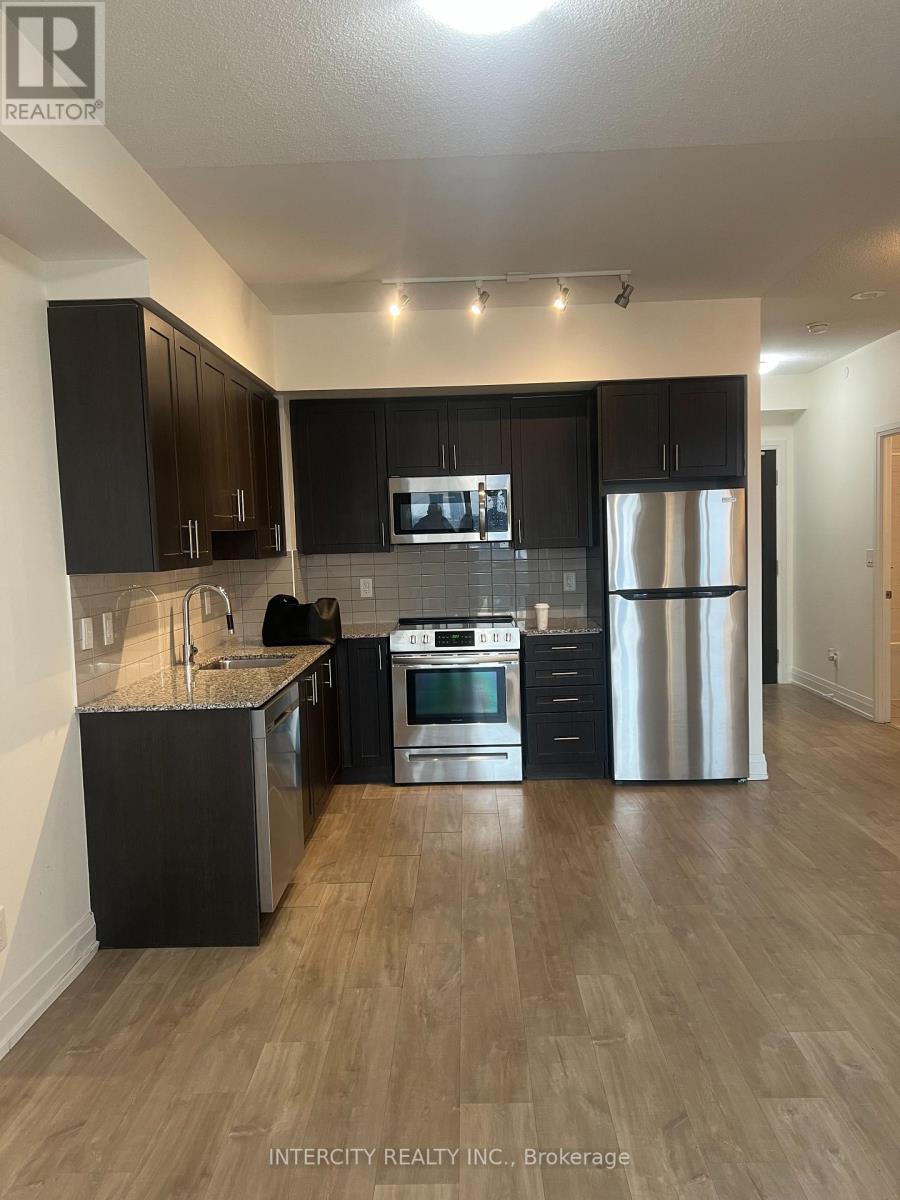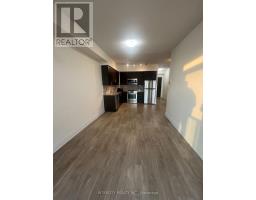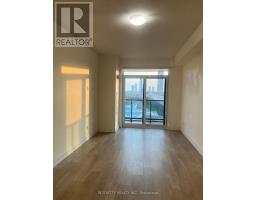617 - 3600 Highway 7 Vaughan, Ontario L4L 0G7
$499,999Maintenance, Common Area Maintenance, Insurance, Parking
$493.59 Monthly
Maintenance, Common Area Maintenance, Insurance, Parking
$493.59 MonthlyWelcome to the prestigious Centro Square, located in the heart of Vaughan. Experience the comfort of your spacious 1-bedroom plus a large den. featuring 9-foot ceilings. This unit boasts 665 square feet and a generously sized balcony over 20 feet long, as per the builder's floor plan. You'll also have one underground parking space. The beautiful open-concept design includes laminate flooring throughout. Amenities include a fitness room with yoga facilities, a golf simulator, an indoor pool, a whirlpool, a sauna, changing rooms, a card room, a multi-purpose party room, an outdoor green rooftop terrace, and shops on the main floor, with ample visitor parking available. Enjoy the convenience of living a just steps away from shops. grocery stores. entertainment. dining. movie theaters, the Vaughan subway station, public transit, and major highways. **** EXTRAS **** Beautiful layout, must see. (id:50886)
Property Details
| MLS® Number | N10224606 |
| Property Type | Single Family |
| Community Name | Vaughan Corporate Centre |
| CommunityFeatures | Pet Restrictions |
| Features | Balcony |
| ParkingSpaceTotal | 1 |
| PoolType | Indoor Pool |
Building
| BathroomTotal | 1 |
| BedroomsAboveGround | 1 |
| BedroomsTotal | 1 |
| Amenities | Security/concierge, Exercise Centre |
| Appliances | Dryer, Hood Fan, Microwave, Refrigerator, Stove, Washer |
| CoolingType | Central Air Conditioning |
| ExteriorFinish | Concrete, Stone |
| FireProtection | Security Guard |
| FlooringType | Laminate |
| HeatingFuel | Natural Gas |
| HeatingType | Forced Air |
| SizeInterior | 599.9954 - 698.9943 Sqft |
| Type | Apartment |
Parking
| Underground |
Land
| Acreage | No |
| ZoningDescription | Residential |
Rooms
| Level | Type | Length | Width | Dimensions |
|---|---|---|---|---|
| Main Level | Primary Bedroom | 3.04 m | 4.02 m | 3.04 m x 4.02 m |
| Main Level | Kitchen | 3.04 m | 6.33 m | 3.04 m x 6.33 m |
| Main Level | Living Room | 3.04 m | 6.33 m | 3.04 m x 6.33 m |
| Main Level | Den | 3.04 m | 6.33 m | 3.04 m x 6.33 m |
| Main Level | Dining Room | 2.31 m | 2.37 m | 2.31 m x 2.37 m |
Interested?
Contact us for more information
Danielle Palazzo
Salesperson
3600 Langstaff Rd., Ste14
Vaughan, Ontario L4L 9E7

















