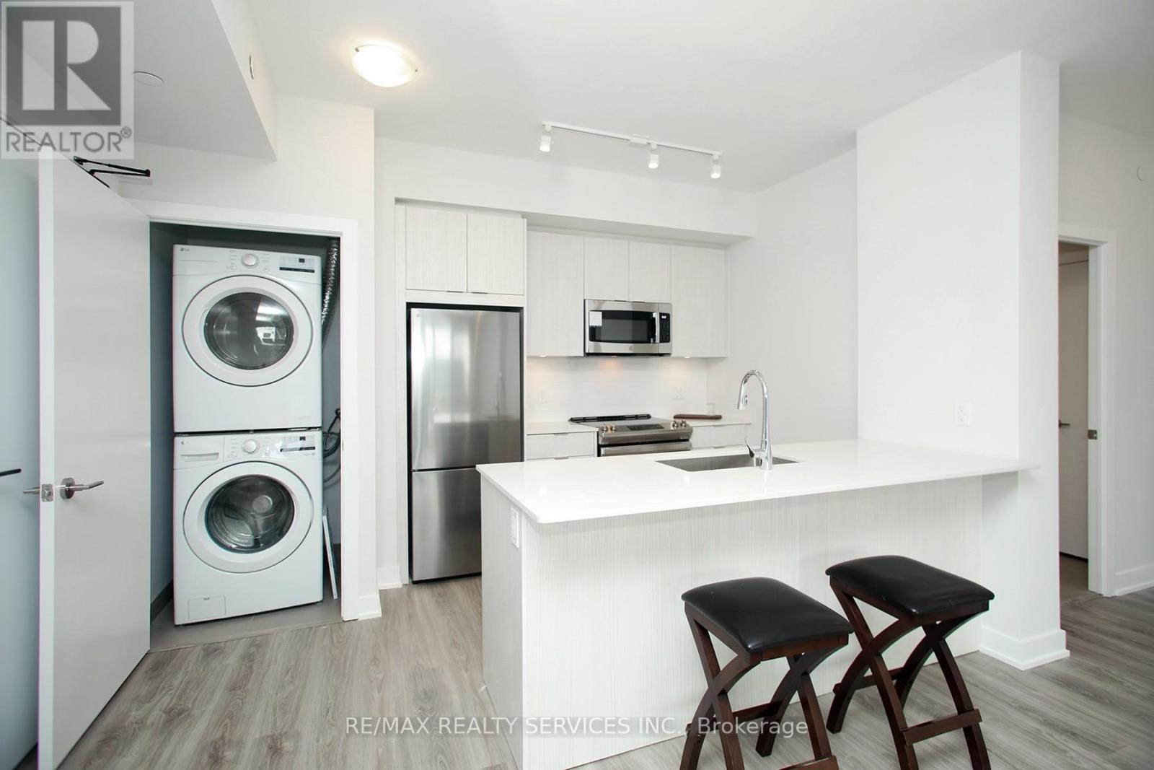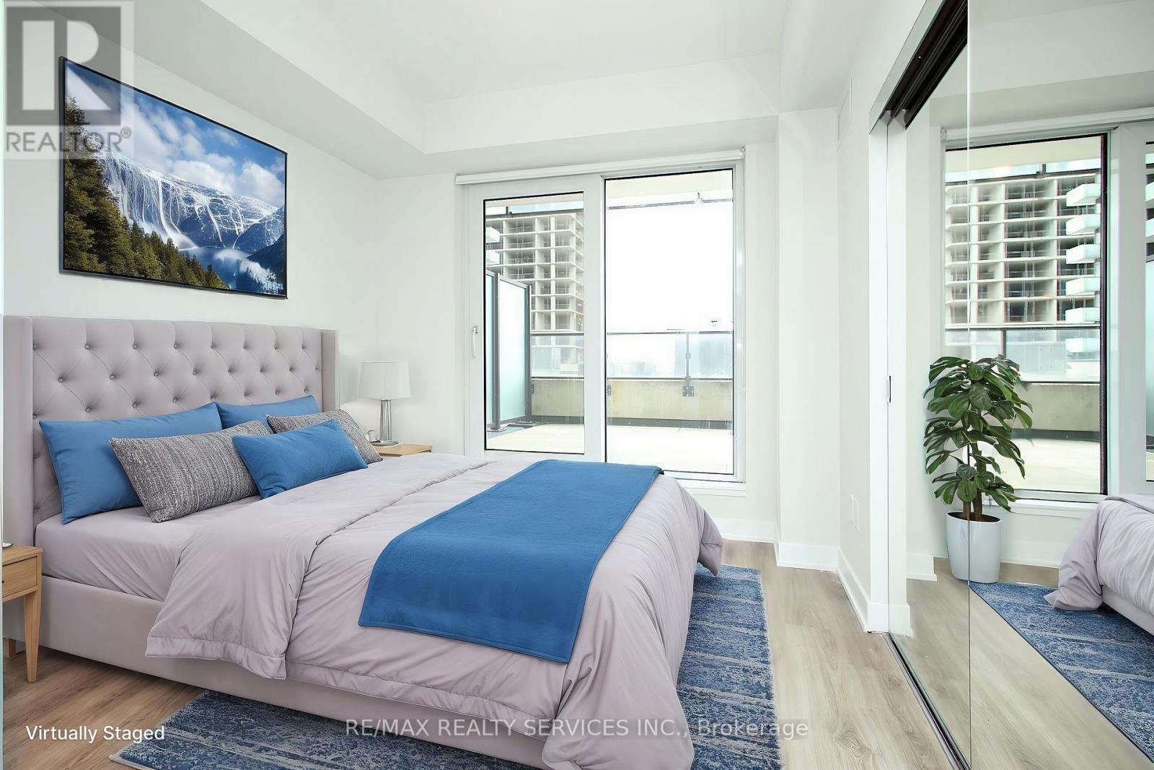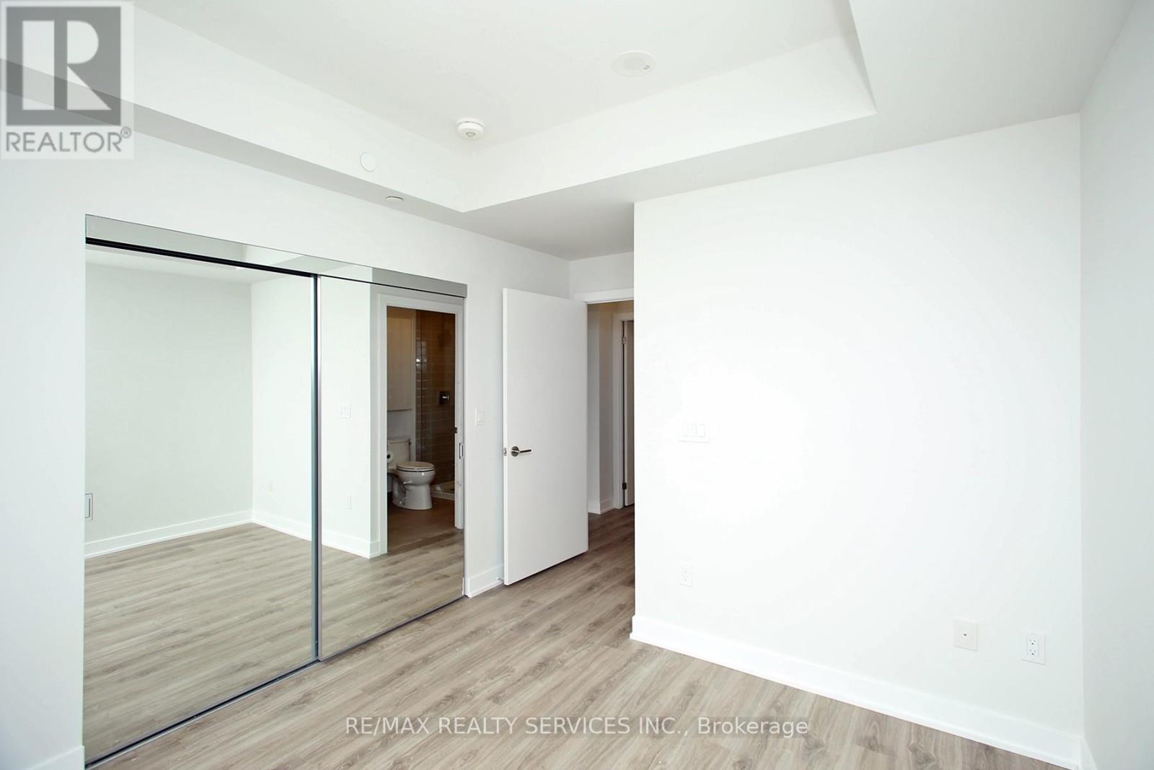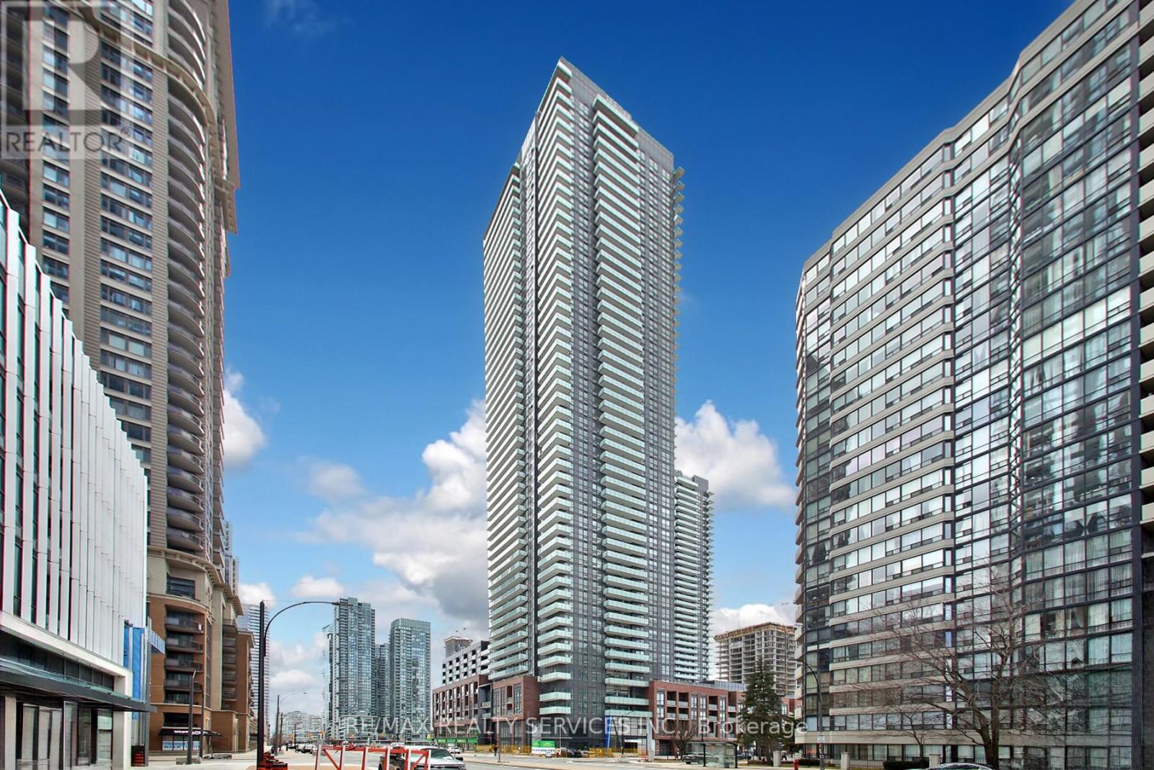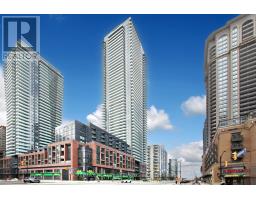617 - 430 Square One Drive Mississauga, Ontario L5B 3Y1
$2,850 Monthly
Discover exceptional city living in this 800 sq. ft. luxury suite at the prestigious AVIA 1 Condominiums, perfectly positioned in the vibrant heart of Mississauga's Square One district, featuring a 281 sq. ft. private terrace that blends modern elegance with urban convenience. The bright, open-concept layout boasts floor-to-ceiling windows flooding the space with natural light, complemented by a designer kitchen with quartz countertops, soft-close cabinetry, stainless steel appliances, an oversized sink, and a stylish backsplash - perfect for entertaining. The spacious primary bedroom includes a generous closet, while the versatile second bedroom is ideal for a home office, growing family, or a guest room, and the expansive terrace offers a great space for hosting. Situated steps from the upcoming LRT, Celebration Square, Square One Shopping Centre, Sheridan College, top schools, diverse dining, and boutique shops, with quick access to Highways 401, 403 & QEW for effortless commuting, this residence comes complete with secure underground parking and a private storage locker. Building amenities include a state-of-the-art fitness center, party room, guest suites, and an on-site Food Basics, which has newly opened, offering the complete urban lifestyle package in Mississauga's most dynamic neighborhood. EXTRAS: Some pictures are virtually staged. Underground parking spot and storage locker included - schedule your viewing today to experience upscale condo living at its finest! (id:50886)
Property Details
| MLS® Number | W12059002 |
| Property Type | Single Family |
| Community Name | City Centre |
| Community Features | Pet Restrictions |
| Parking Space Total | 1 |
Building
| Bathroom Total | 2 |
| Bedrooms Above Ground | 2 |
| Bedrooms Total | 2 |
| Amenities | Exercise Centre, Party Room, Recreation Centre, Storage - Locker |
| Appliances | Dishwasher, Dryer, Microwave, Range, Stove, Washer, Window Coverings, Refrigerator |
| Cooling Type | Central Air Conditioning |
| Exterior Finish | Concrete |
| Flooring Type | Laminate |
| Size Interior | 800 - 899 Ft2 |
| Type | Apartment |
Parking
| Underground | |
| Garage |
Land
| Acreage | No |
Rooms
| Level | Type | Length | Width | Dimensions |
|---|---|---|---|---|
| Flat | Living Room | 3 m | 5.6 m | 3 m x 5.6 m |
| Flat | Dining Room | 3 m | 5.6 m | 3 m x 5.6 m |
| Flat | Kitchen | 2.7 m | 2.5 m | 2.7 m x 2.5 m |
| Flat | Primary Bedroom | 3 m | 3.1 m | 3 m x 3.1 m |
| Flat | Bedroom 2 | 2.7 m | 2.9 m | 2.7 m x 2.9 m |
Contact Us
Contact us for more information
Brian Merwyn D'costa
Salesperson
teamdcosta.com
10 Kingsbridge Gdn Cir #200
Mississauga, Ontario L5R 3K7
(905) 456-1000
(905) 456-8329





