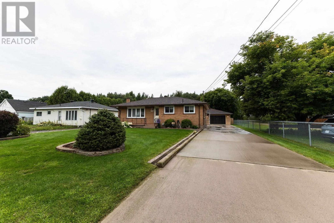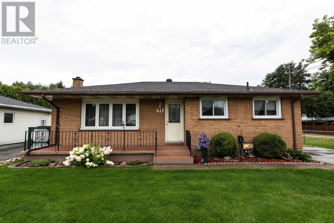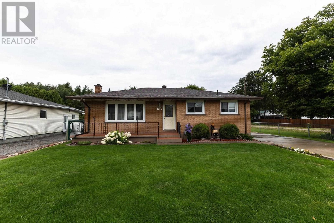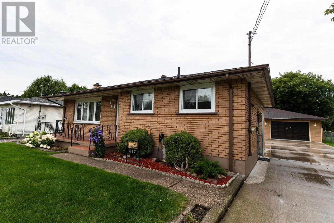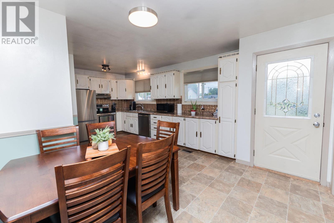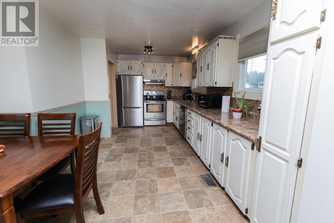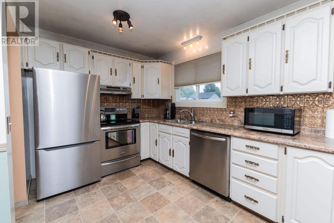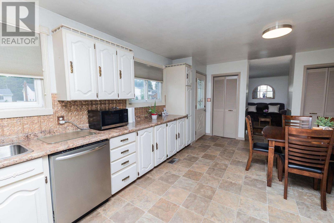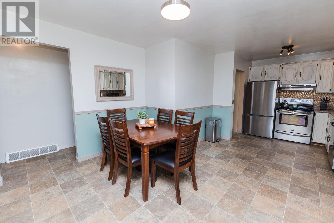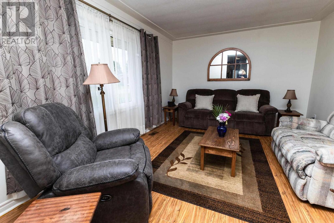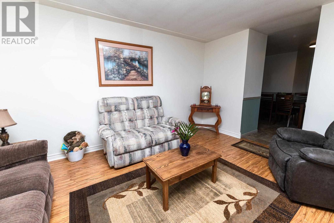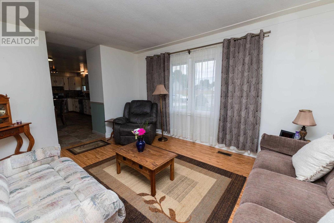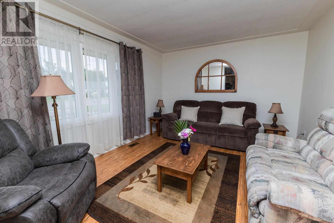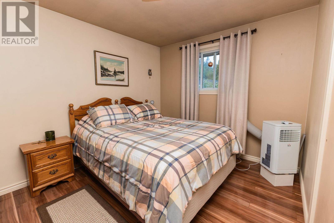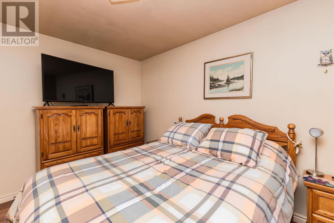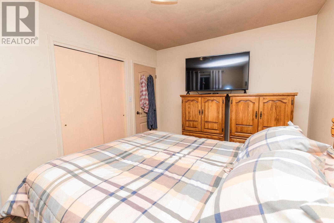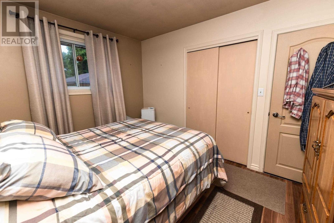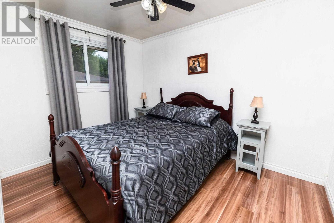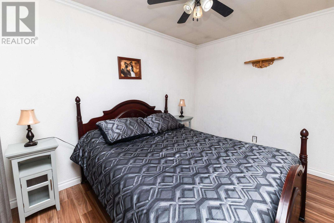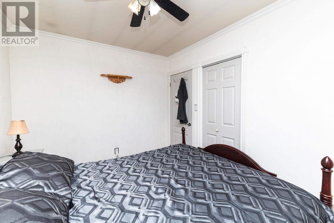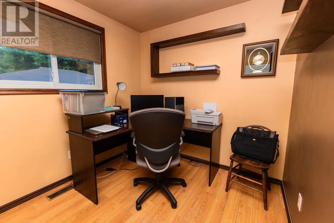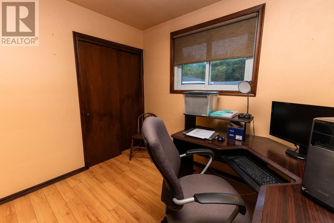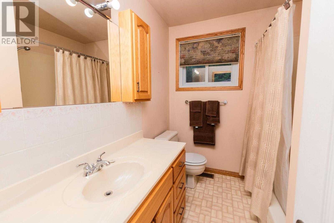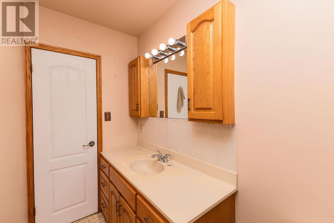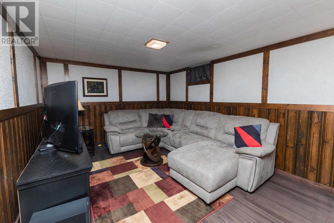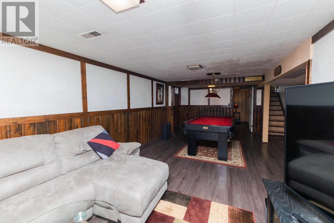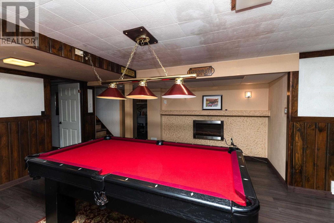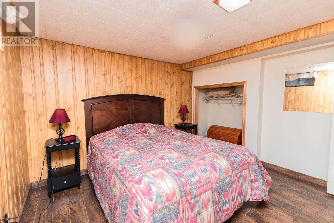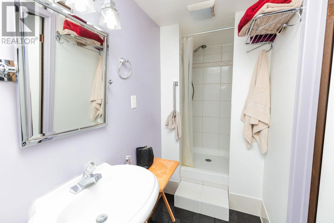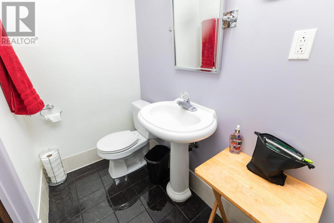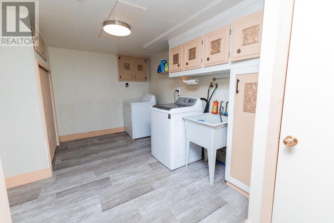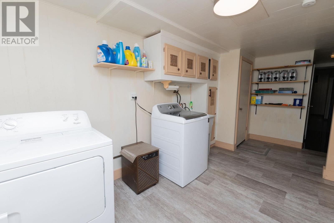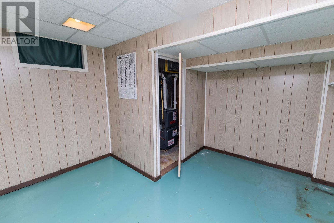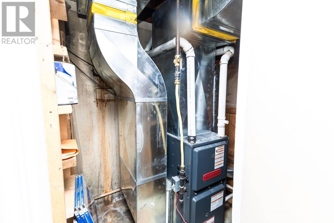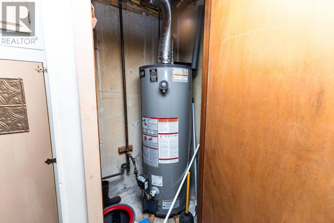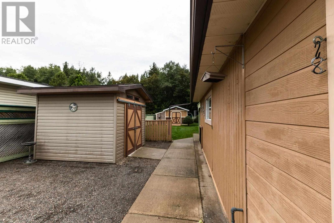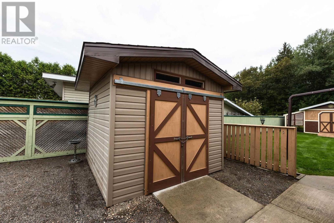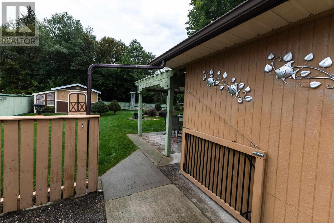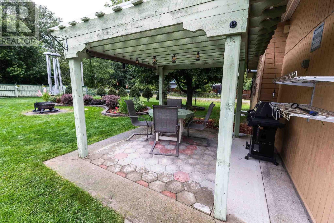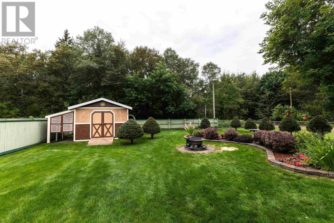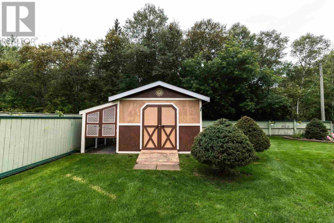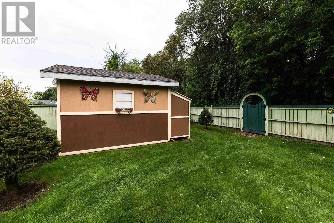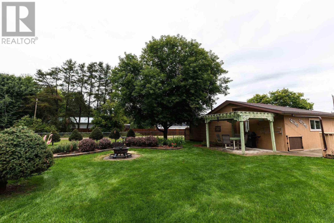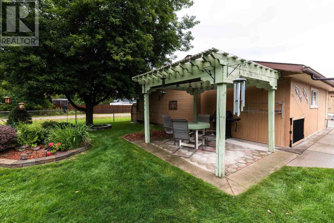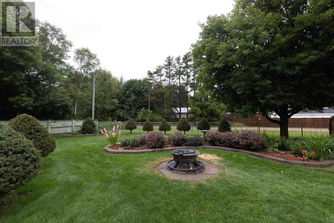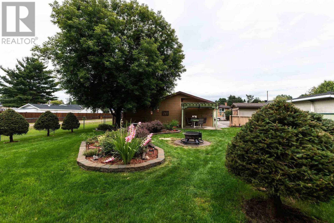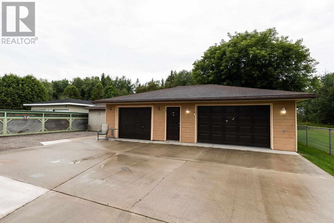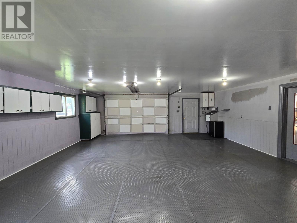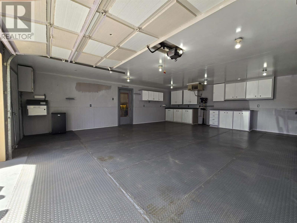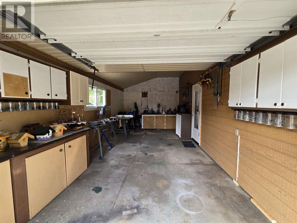617 Boundary Rd Sault Ste. Marie, Ontario P6A 5C5
$434,900
Immaculate solid brick bungalow in a desirable east end location with three bedrooms, two baths , showcasing pride of ownership inside and out. This well-cared-for home features a spacious living area, eat in kitchen ,finished basement, and an inviting layout perfect for family living. Gas forced air furnace, electric wall fireplace to give you that cozy warm feeling in the rec room, large bonus room, laundry room, three piece bathroom , and storage room complete the basement. Outside, enjoy a large beautifully manicured fully fenced yard , pergola , concrete driveway with parking for six plus vehicles , and three car garage(37 x 28 ft , two car garage is heated ) plus two storage sheds ( 10 x 10 and 12 x 12) for all your hobbies and tools. Conveniently located close to schools, shopping, and amenities. A cozy, family-friendly gem that’s move-in ready! (id:50886)
Property Details
| MLS® Number | SM252427 |
| Property Type | Single Family |
| Community Name | Sault Ste. Marie |
| Communication Type | High Speed Internet |
| Features | Paved Driveway |
| Storage Type | Storage Shed |
| Structure | Shed |
Building
| Bathroom Total | 2 |
| Bedrooms Above Ground | 3 |
| Bedrooms Total | 3 |
| Age | Over 26 Years |
| Appliances | Dishwasher, Stove, Dryer, Refrigerator, Washer |
| Architectural Style | Bungalow |
| Basement Development | Finished |
| Basement Type | Full (finished) |
| Construction Style Attachment | Detached |
| Exterior Finish | Brick |
| Foundation Type | Poured Concrete |
| Half Bath Total | 1 |
| Heating Fuel | Natural Gas |
| Heating Type | Forced Air |
| Stories Total | 1 |
| Size Interior | 1,120 Ft2 |
| Utility Water | Municipal Water |
Parking
| Garage | |
| Detached Garage | |
| Concrete |
Land
| Access Type | Road Access |
| Acreage | No |
| Sewer | Sanitary Sewer |
| Size Frontage | 64.0000 |
| Size Total Text | Under 1/2 Acre |
Rooms
| Level | Type | Length | Width | Dimensions |
|---|---|---|---|---|
| Basement | Recreation Room | 11.2 x 26.6 | ||
| Basement | Laundry Room | 11.6 x 7.10 | ||
| Basement | Bonus Room | 10.11 x 11.4 | ||
| Basement | Storage | 10.5 x 11.3 | ||
| Basement | Bathroom | 3.10 x 10.5 | ||
| Main Level | Kitchen | 20.10 x 10 | ||
| Main Level | Living Room | 15 x 11.9 | ||
| Main Level | Primary Bedroom | 9.7 x 11.7 | ||
| Main Level | Bedroom | 85.10 x 11.6 | ||
| Main Level | Bedroom | 8.1 x 9.7 | ||
| Main Level | Bathroom | 8.2 x 4 |
Utilities
| Cable | Available |
| Electricity | Available |
| Natural Gas | Available |
| Telephone | Available |
https://www.realtor.ca/real-estate/28787859/617-boundary-rd-sault-ste-marie-sault-ste-marie
Contact Us
Contact us for more information
Sandra Hunter Dunn
Salesperson
(705) 942-9892
sandra-hunterdunn.c21.ca/
121 Brock St.
Sault Ste. Marie, Ontario P6A 3B6
(705) 942-2100
(705) 942-9892
choicerealty.c21.ca/

