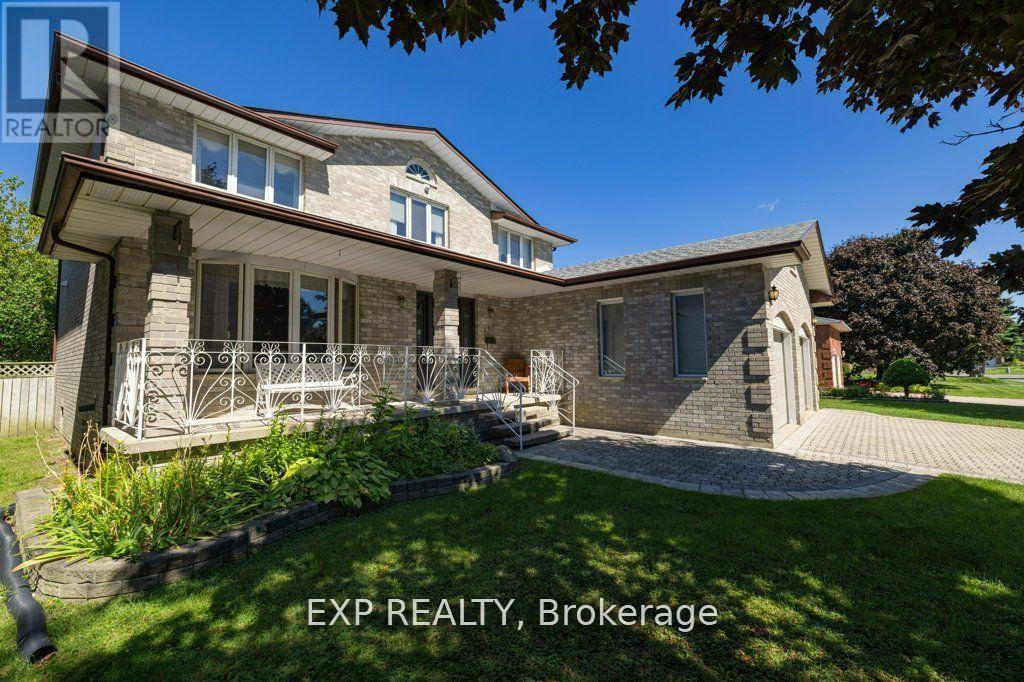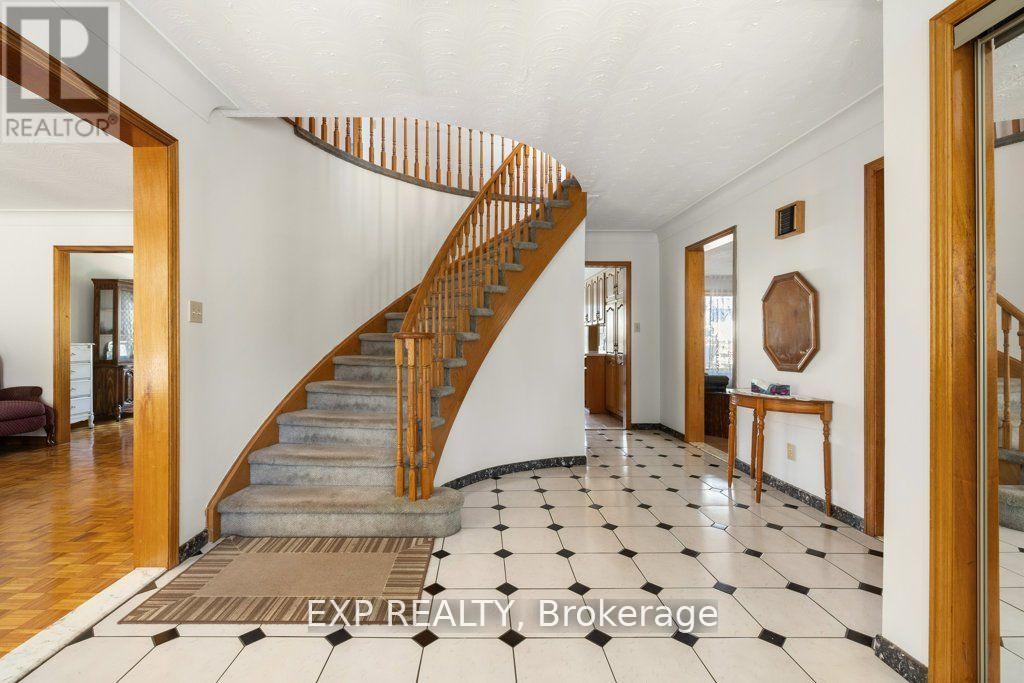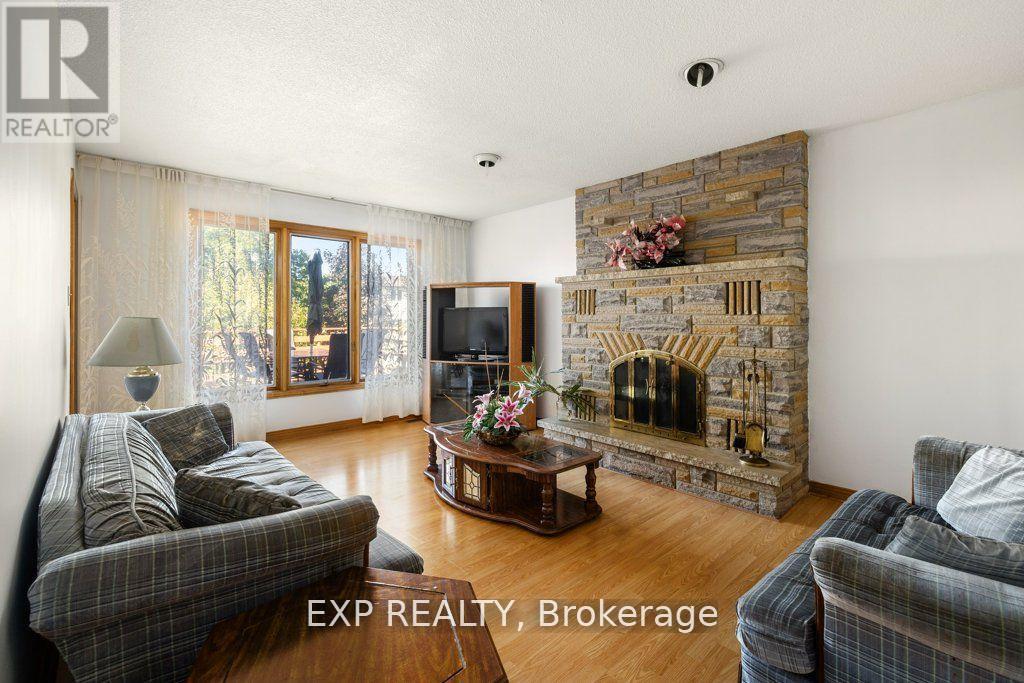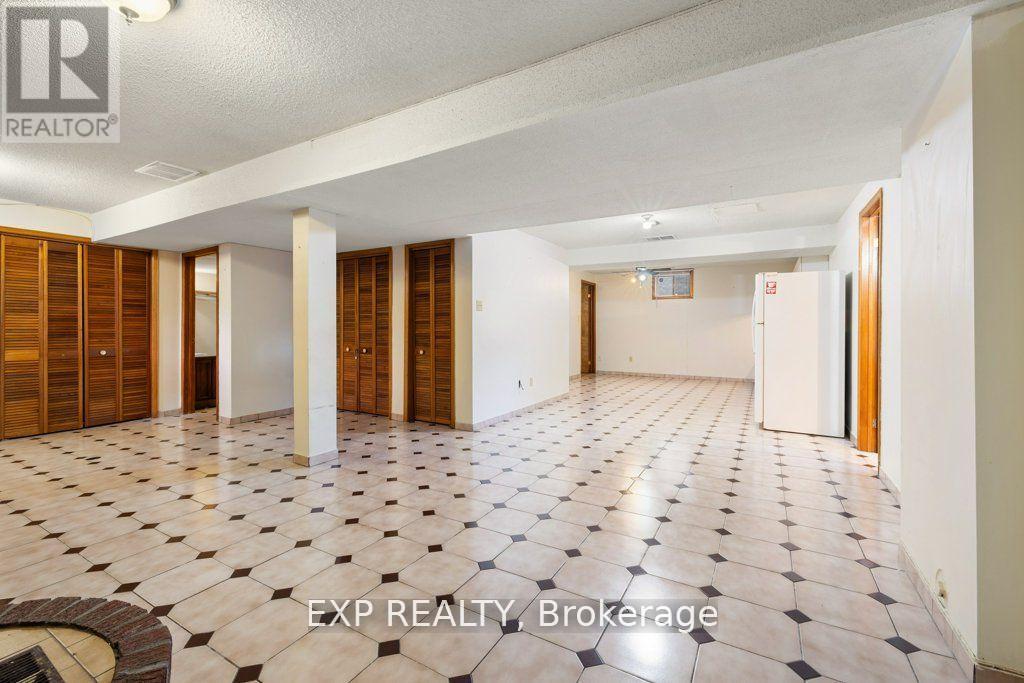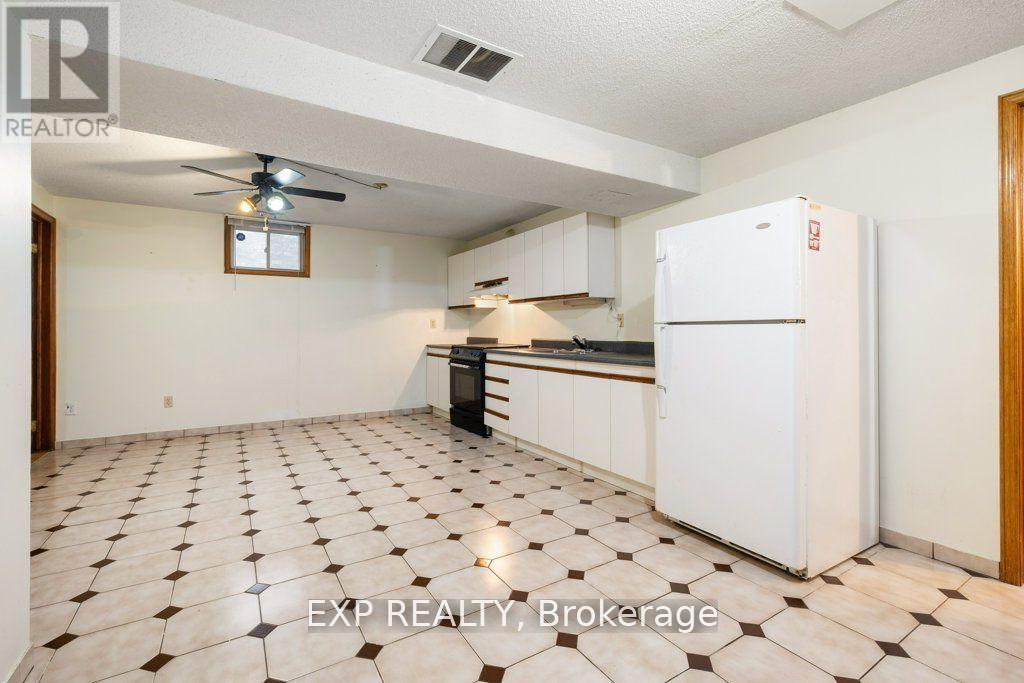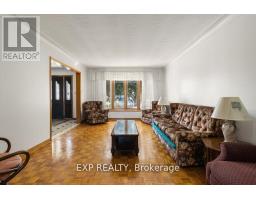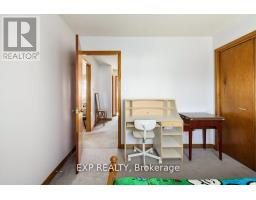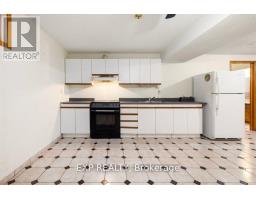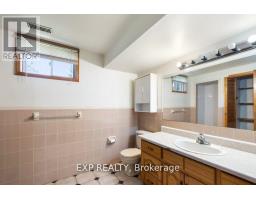617 Rivermeade Avenue Kingston, Ontario K7M 7Z5
$738,800
Nestled in a quiet, family-friendly Rivermeade Park neighbourhood, we welcome you to this spacious 4+1 beds, 3.5 baths with an in-law suite residence. This all brick home blends convenience, comfort, and functionality, and it has been cherished by the same owners since 1987. Upon entering, you'll find a spacious foyer leading to the kitchen that opens to a cozy breakfast nook, perfect for enjoying casual meals or morning coffee. Adjacent to the kitchen is a formal dining room, ideal for hosting dinners or gatherings. The cozy family room features fireplace, creating a welcoming space for relaxation and entertainment. Additionally, the main floor includes a laundry room with a 2-piece bath and an inside access to the double garage. Rounded staircase leads to the second floor, where you'll find four generously sized bedrooms. The primary bedroom is a true retreat with its own ensuite 3-piece bathroom and a walk-in closet, offering ample space and privacy. An additional 4-piece bathroom serves the other bedrooms on this level, ensuring comfort for family members and guests alike. The basement is a standout feature offering a large one-bedroom in-law suite with separate entrance, open-concept kitchen and living area, a good size bedroom a large bathroom that adds a touch of luxury to the space and a hallway that includes a sink and access to a cold room. This property combines functionality with comfort offering versatility for a growing family or multi-generational living. Outside, the property boasts fantastic curb appeal with a well-maintained interlocking double driveway that accommodates up to six parking spots. The yard is fully fenced, providing privacy and security, and includes a few fruit trees. This home is in an ideal location close to parks, schools, and amenities, this property is a must-see! **** EXTRAS **** All ELFs and window coverings, 2 fridges, 2 stoves, dishwasher, microwave, washer, dryer, fireplace and woodstove (all in as is condition) (id:50886)
Property Details
| MLS® Number | X10406241 |
| Property Type | Single Family |
| AmenitiesNearBy | Park, Schools |
| CommunityFeatures | School Bus |
| Features | Sump Pump |
| ParkingSpaceTotal | 6 |
Building
| BathroomTotal | 4 |
| BedroomsAboveGround | 4 |
| BedroomsBelowGround | 1 |
| BedroomsTotal | 5 |
| BasementDevelopment | Finished |
| BasementType | Full (finished) |
| ConstructionStyleAttachment | Detached |
| CoolingType | Central Air Conditioning |
| ExteriorFinish | Brick |
| FireplacePresent | Yes |
| FireplaceTotal | 2 |
| FlooringType | Ceramic, Laminate, Parquet, Carpeted |
| FoundationType | Concrete |
| HalfBathTotal | 1 |
| HeatingFuel | Natural Gas |
| HeatingType | Forced Air |
| StoriesTotal | 2 |
| SizeInterior | 1999.983 - 2499.9795 Sqft |
| Type | House |
| UtilityWater | Municipal Water |
Parking
| Attached Garage |
Land
| Acreage | No |
| LandAmenities | Park, Schools |
| Sewer | Sanitary Sewer |
| SizeDepth | 120 Ft |
| SizeFrontage | 60 Ft |
| SizeIrregular | 60 X 120 Ft |
| SizeTotalText | 60 X 120 Ft |
Rooms
| Level | Type | Length | Width | Dimensions |
|---|---|---|---|---|
| Second Level | Primary Bedroom | 3.71 m | 5.61 m | 3.71 m x 5.61 m |
| Second Level | Bedroom 2 | 2.95 m | 3.35 m | 2.95 m x 3.35 m |
| Second Level | Bedroom 3 | 3.63 m | 4.29 m | 3.63 m x 4.29 m |
| Second Level | Bedroom 4 | 3.66 m | 3.68 m | 3.66 m x 3.68 m |
| Basement | Kitchen | 4.78 m | 4.27 m | 4.78 m x 4.27 m |
| Basement | Bedroom 5 | 3.56 m | 5.08 m | 3.56 m x 5.08 m |
| Basement | Recreational, Games Room | 6.27 m | 7.9 m | 6.27 m x 7.9 m |
| Main Level | Family Room | 3.66 m | 5.23 m | 3.66 m x 5.23 m |
| Main Level | Living Room | 3.58 m | 5.18 m | 3.58 m x 5.18 m |
| Main Level | Dining Room | 3.58 m | 4.34 m | 3.58 m x 4.34 m |
| Main Level | Kitchen | 3.66 m | 2.59 m | 3.66 m x 2.59 m |
| Main Level | Eating Area | 3.66 m | 3.38 m | 3.66 m x 3.38 m |
https://www.realtor.ca/real-estate/27614472/617-rivermeade-avenue-kingston
Interested?
Contact us for more information
Richard Duggal
Salesperson
4711 Yonge St 10th Flr, 106430
Toronto, Ontario M2N 6K8
Jitka Satori
Salesperson
202-1480 Bath Rd
Kingston, Ontario K7M 4X6


