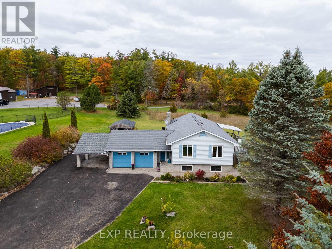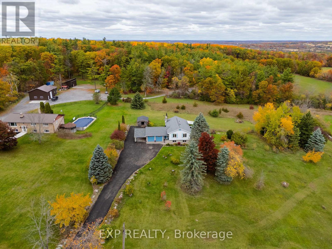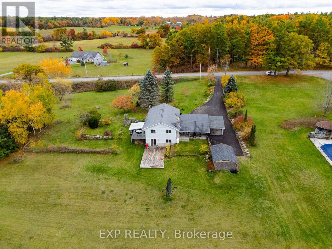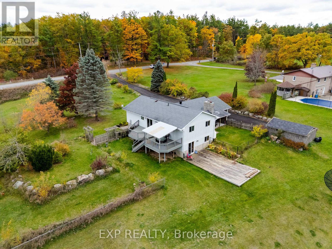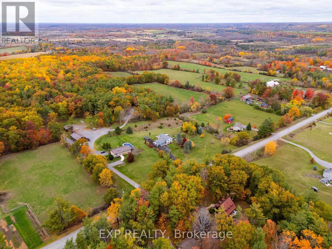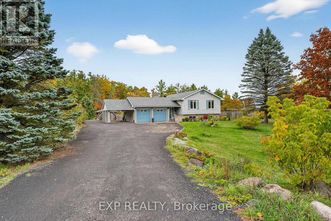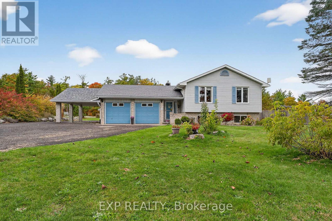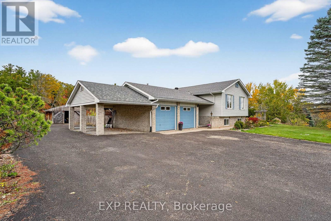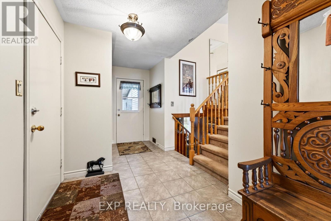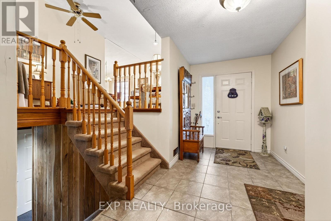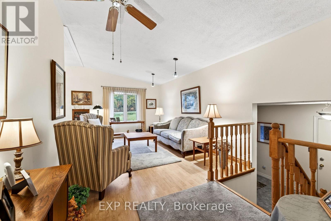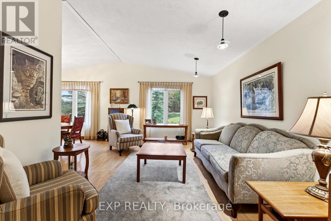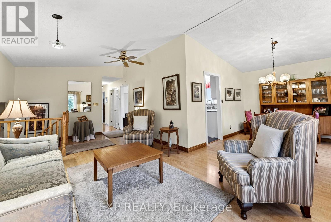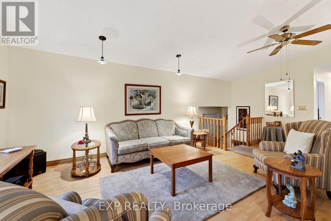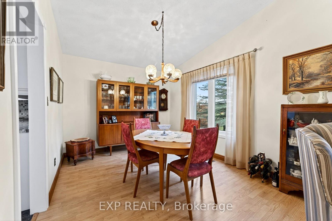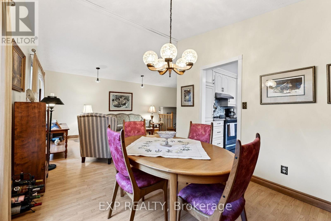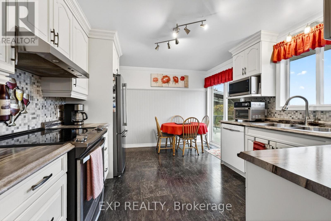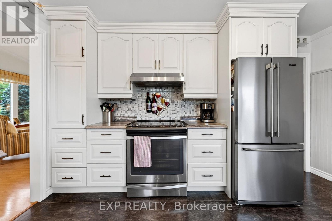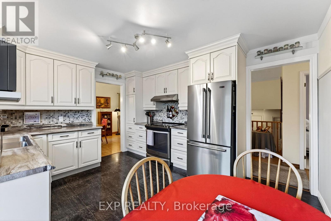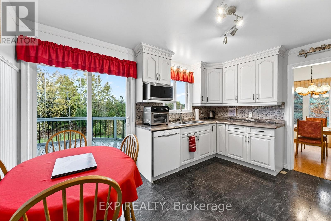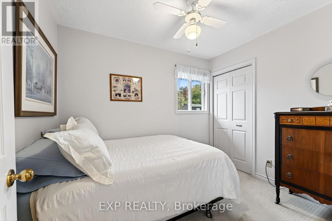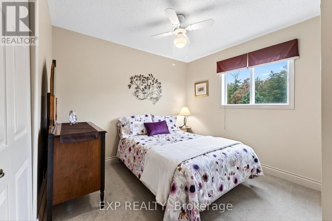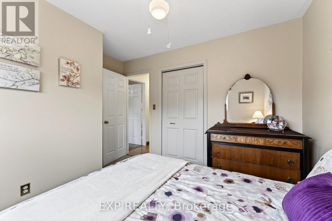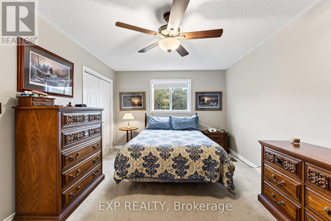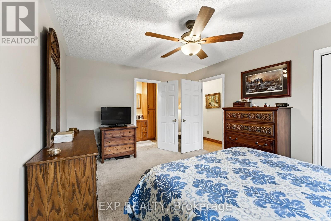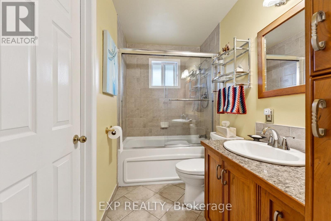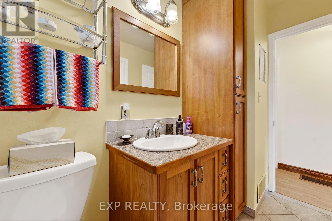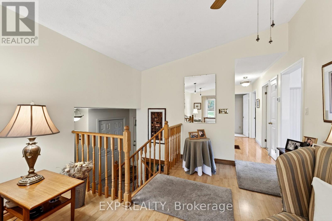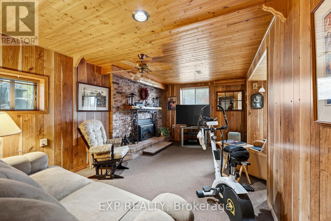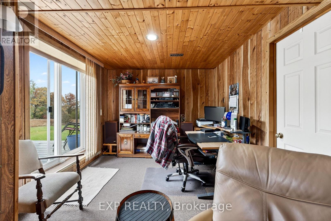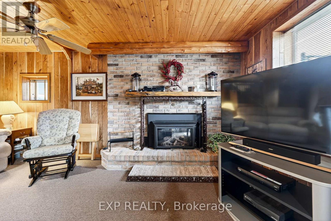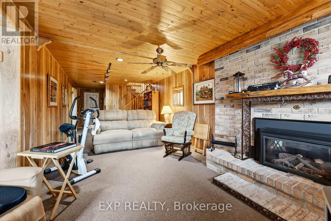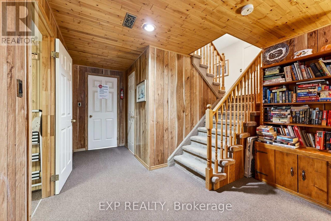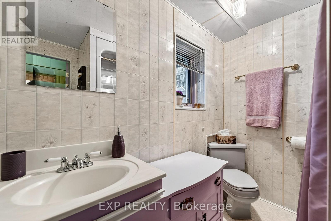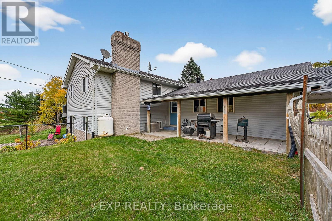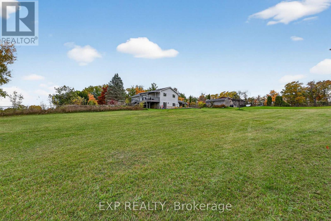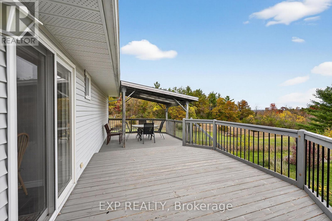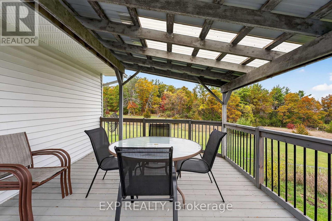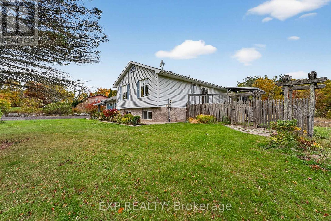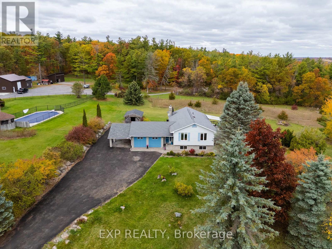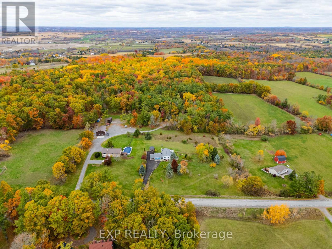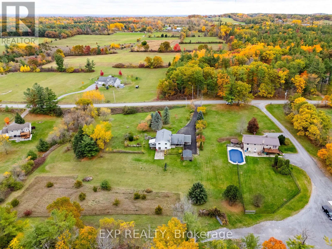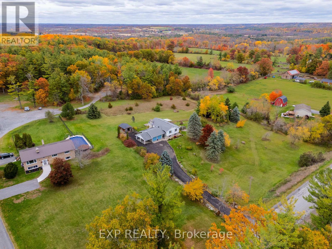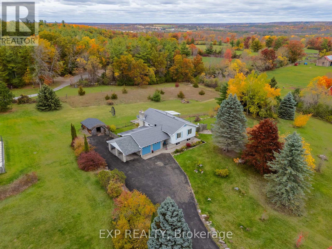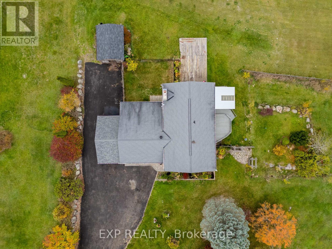617 Tuftsville Road Stirling-Rawdon, Ontario K0K 3E0
$634,900
Welcome to 617 Tuftsville Road, a beautifully maintained 3-bedroom, 2-bath sidesplit bungalow set on a peaceful 2.4-acre lot. This home blends comfort, updates, and countryside tranquility-all just 15 minutes from Belleville.Step into a bright foyer with direct access to a fenced-in outdoor area, perfect for pets or private relaxation. The upper level offers a warm living room, a dedicated dining space, and an updated kitchen with plenty of storage and functionality. New Low-E windows and new patio doors enhance energy efficiency while filling the home with natural light. Down the hall are three comfortable bedrooms and a well-appointed full bathroom- featuring heated floors for added comfort.The lower level expands your living space with a spacious rec room highlighted by a cozy propane gas fireplace, laundry facilities, a second bathroom, and a workshop area ideal for hobbies or storage. A new furnace adds peace of mind and efficiency throughout the seasons.Outside, you'll appreciate the attached 2-car garage plus carport, along with a large rear shed for additional storage. The landscaped grounds provide ample room to roam, garden, or simply enjoy the quiet country setting.Combining thoughtful updates with serene rural living, this property offers the best of comfort, convenience, and charm (id:50886)
Property Details
| MLS® Number | X12507890 |
| Property Type | Single Family |
| Community Name | Rawdon Ward |
| Equipment Type | Propane Tank |
| Parking Space Total | 12 |
| Rental Equipment Type | Propane Tank |
| Structure | Deck |
Building
| Bathroom Total | 2 |
| Bedrooms Above Ground | 3 |
| Bedrooms Total | 3 |
| Age | 31 To 50 Years |
| Amenities | Fireplace(s) |
| Appliances | Garage Door Opener Remote(s), Central Vacuum, Dishwasher, Dryer, Freezer, Hood Fan, Stove, Washer, Refrigerator |
| Basement Development | Finished |
| Basement Features | Walk Out |
| Basement Type | N/a (finished) |
| Construction Style Attachment | Detached |
| Construction Style Split Level | Sidesplit |
| Cooling Type | Central Air Conditioning |
| Exterior Finish | Brick, Vinyl Siding |
| Fireplace Present | Yes |
| Foundation Type | Block |
| Heating Fuel | Electric |
| Heating Type | Forced Air |
| Size Interior | 1,500 - 2,000 Ft2 |
| Type | House |
Parking
| Attached Garage | |
| Garage |
Land
| Acreage | Yes |
| Landscape Features | Landscaped |
| Sewer | Septic System |
| Size Depth | 365 Ft ,4 In |
| Size Frontage | 281 Ft |
| Size Irregular | 281 X 365.4 Ft |
| Size Total Text | 281 X 365.4 Ft|2 - 4.99 Acres |
| Zoning Description | Rr |
Rooms
| Level | Type | Length | Width | Dimensions |
|---|---|---|---|---|
| Basement | Bathroom | 1.76 m | 2.44 m | 1.76 m x 2.44 m |
| Basement | Other | 1.84 m | 1.78 m | 1.84 m x 1.78 m |
| Basement | Other | 6.63 m | 3.38 m | 6.63 m x 3.38 m |
| Basement | Recreational, Games Room | 6.63 m | 9.43 m | 6.63 m x 9.43 m |
| Basement | Utility Room | 3.21 m | 3.8 m | 3.21 m x 3.8 m |
| Main Level | Foyer | 2.1 m | 4.94 m | 2.1 m x 4.94 m |
| Main Level | Living Room | 3.71 m | 6.84 m | 3.71 m x 6.84 m |
| Main Level | Dining Room | 3.44 m | 3.01 m | 3.44 m x 3.01 m |
| Main Level | Kitchen | 3.34 m | 4.02 m | 3.34 m x 4.02 m |
| Main Level | Primary Bedroom | 3.34 m | 4.56 m | 3.34 m x 4.56 m |
| Main Level | Bedroom 2 | 3.6 m | 2.99 m | 3.6 m x 2.99 m |
| Main Level | Bedroom 3 | 2.6 m | 2.91 m | 2.6 m x 2.91 m |
| Main Level | Bathroom | 3.34 m | 1.61 m | 3.34 m x 1.61 m |
Contact Us
Contact us for more information
Dominique Alyssa Mcintyre
Salesperson
www.mcintyrecogroup.com/
(866) 530-7737
exprealty.ca/

