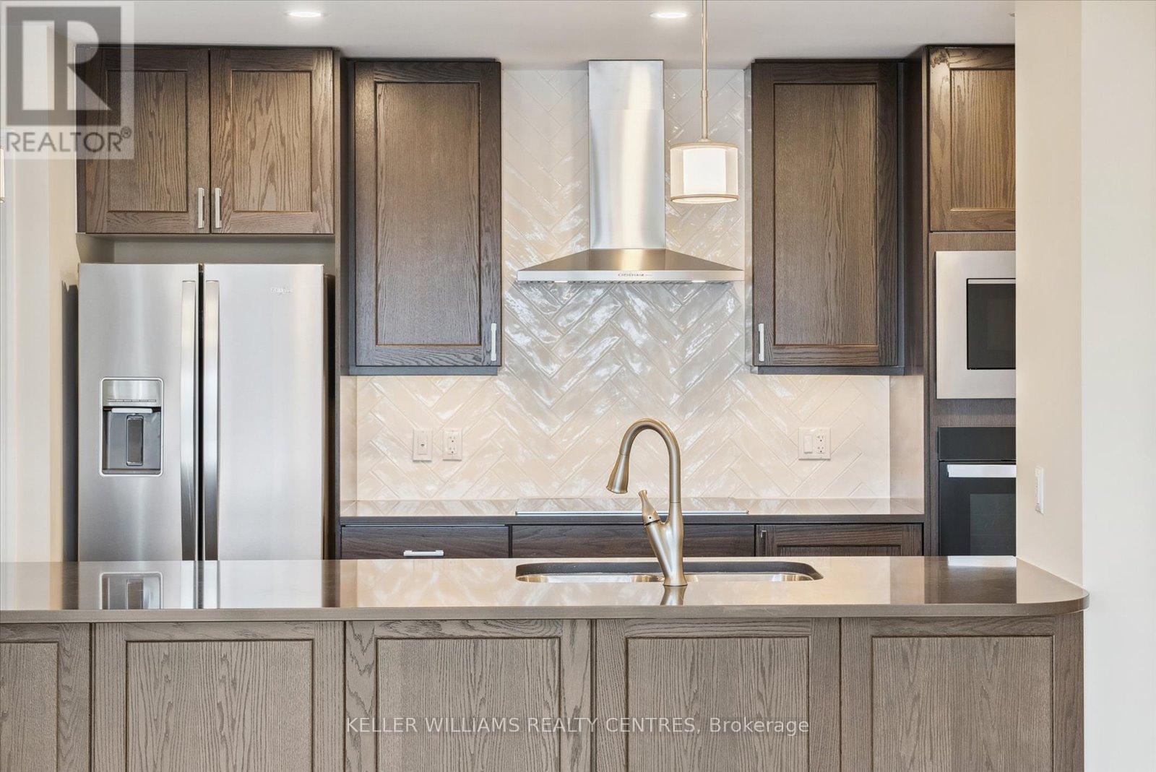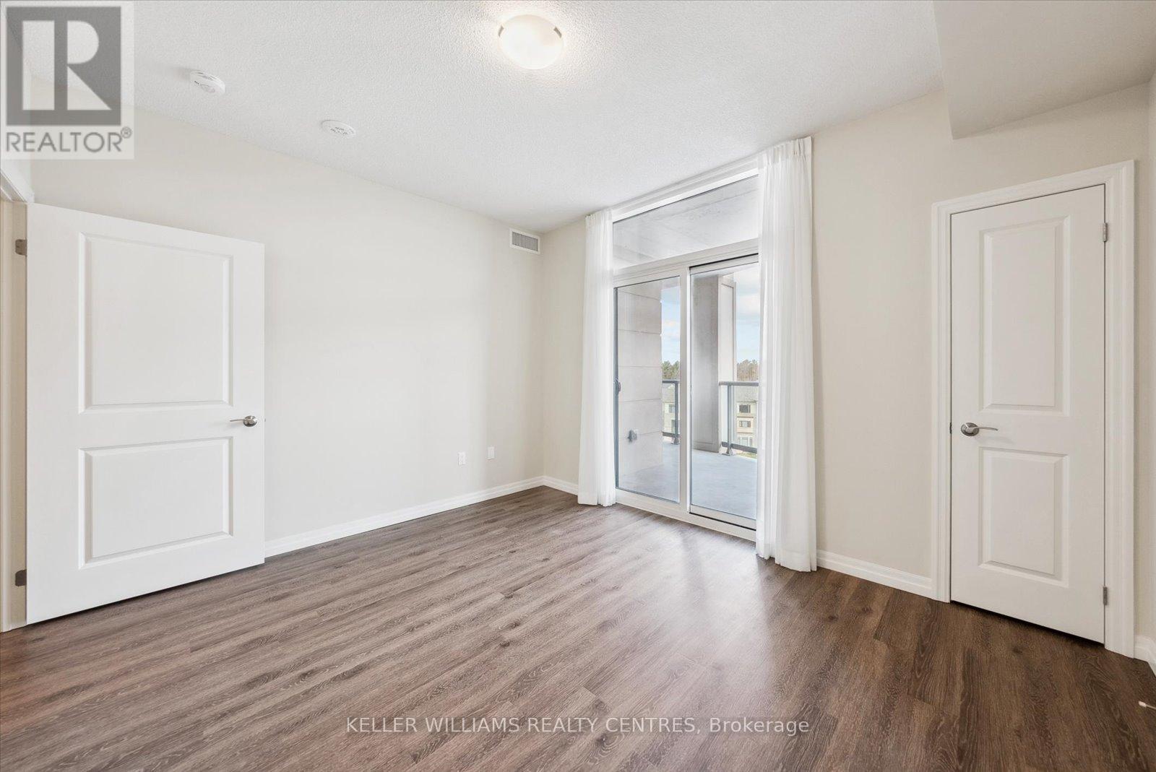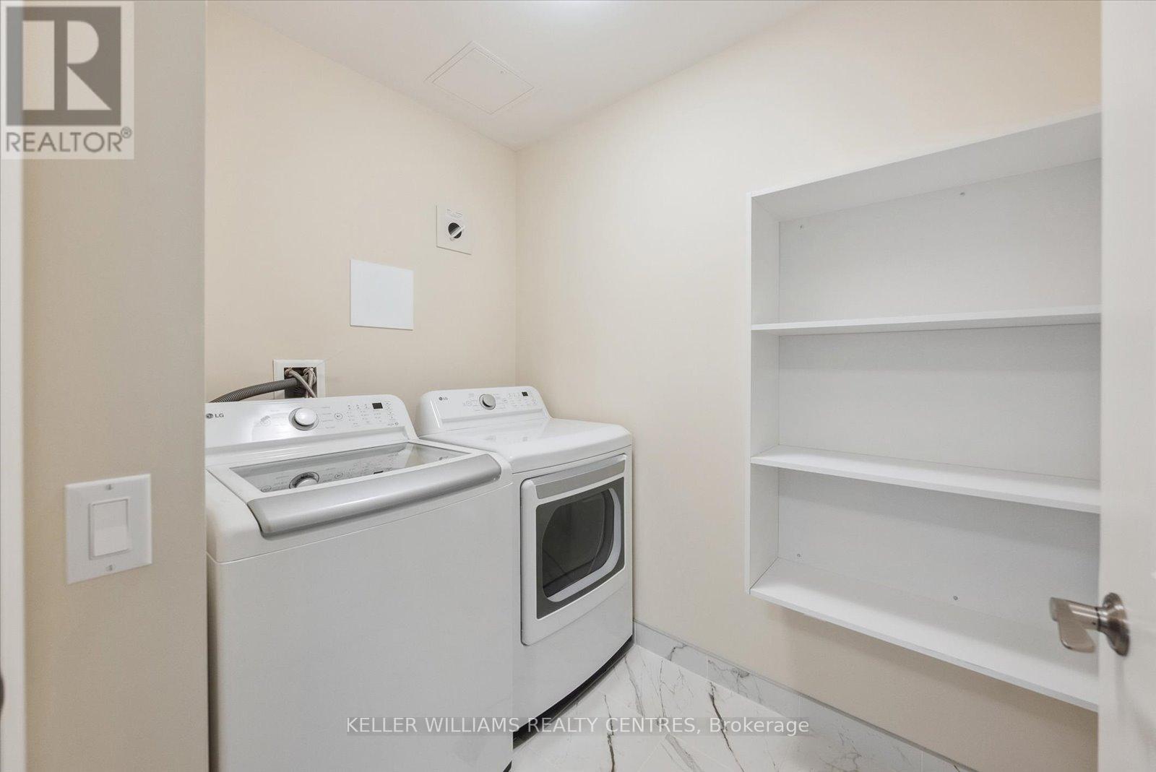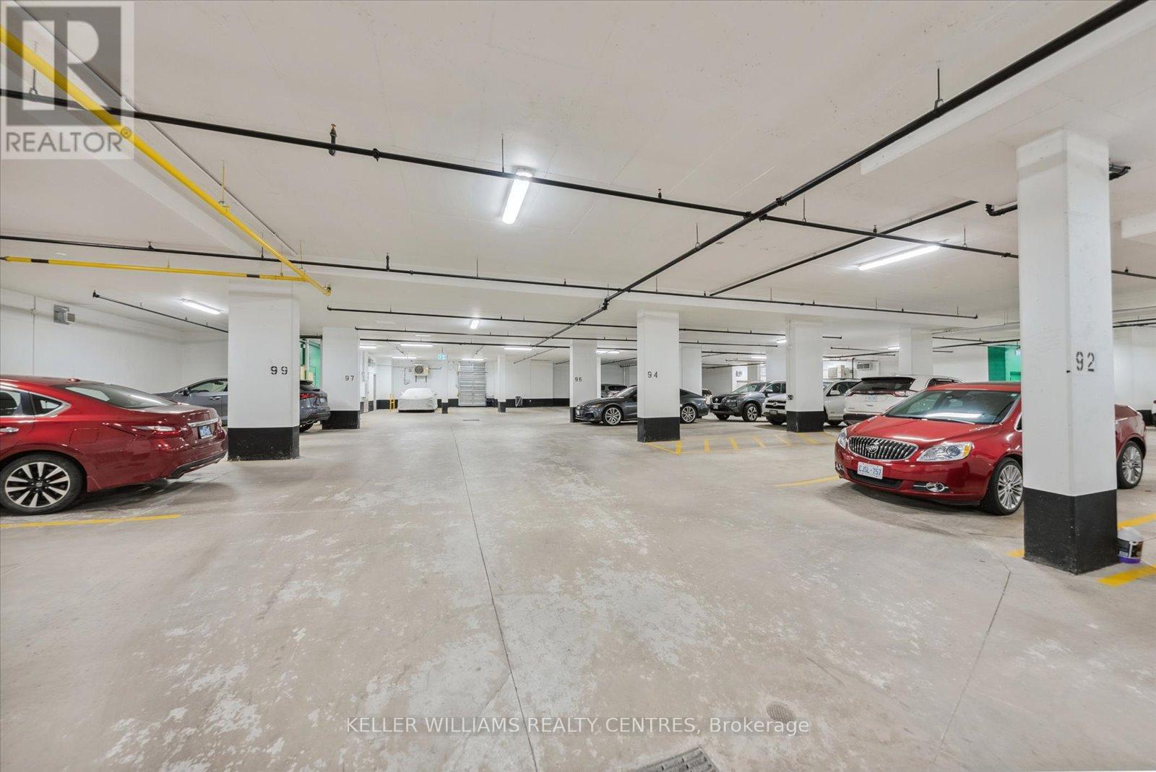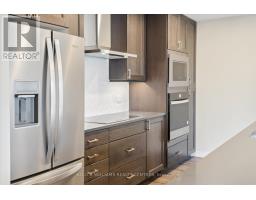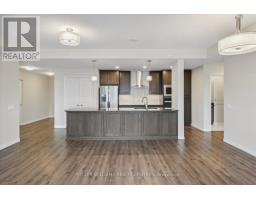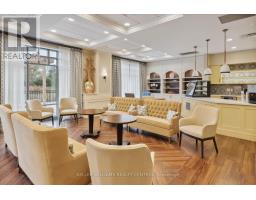618 - 460 William Graham Drive Aurora, Ontario L4G 1X9
$934,900Maintenance, Heat, Water, Common Area Maintenance, Insurance, Parking
$1,791 Monthly
Maintenance, Heat, Water, Common Area Maintenance, Insurance, Parking
$1,791 MonthlyWelcome to the Meadows of Aurora! Aurora's finest Senior Lifestyle community, dedicated to cultivating relationships that allow seniors(55+) to live together. With a state-of-the-art resort style facility located on 25 acres, enjoy your retirement surrounded by lush greenery in a building with amenities not found elsewhere. Living in the Meadows is an experience unparalleled, featuring a full activity calendar with exciting exercise classes, game days, movie screenings and more, entertainment is plentiful with the plethora of amenities provided (see Extras for list). This spacious, 1255 sq ft. 2 bed, 2 bathrooms, suite with 10' ceilings, provides a great floor plan that assists with seamlessly transitioning into senior living. This unit features a spacious kitchen with plenty of cupboard and countertop space, full stainless steel appliances, and a walkout to your beautiful patio space. Unit comes with underground parking spot and locker. Maintenance fees include property taxes, water, heat/ac. Monthly costs paid directly by the Purchaser: Hydro based upon individual usage. $110 Communication Package, telephone, TV & Internet. $75 Amenity fee for the upkeep of all amenities. **** EXTRAS **** Amenities include: Activity Room, Party Room, Family Lounge, Games Room, Meadows Cafe, Arts and Crafts Room, Pickle Ball Court, Library, Outdoor Patio Lounge and BBQ, Fireside Lounge, Hair Salon, Fitness Center, Car Wash and many more! (id:50886)
Property Details
| MLS® Number | N10420521 |
| Property Type | Single Family |
| Community Name | Rural Aurora |
| CommunityFeatures | Pet Restrictions |
| Features | In Suite Laundry |
| ParkingSpaceTotal | 1 |
Building
| BathroomTotal | 2 |
| BedroomsAboveGround | 2 |
| BedroomsTotal | 2 |
| Amenities | Exercise Centre, Recreation Centre, Visitor Parking, Storage - Locker |
| Appliances | Dishwasher, Dryer, Refrigerator, Stove, Washer |
| CoolingType | Central Air Conditioning |
| ExteriorFinish | Brick |
| HalfBathTotal | 1 |
| HeatingType | Heat Pump |
| SizeInterior | 1199.9898 - 1398.9887 Sqft |
| Type | Apartment |
Parking
| Underground |
Land
| Acreage | No |
| SizeIrregular | . |
| SizeTotalText | . |
Rooms
| Level | Type | Length | Width | Dimensions |
|---|---|---|---|---|
| Main Level | Kitchen | 5.82 m | 2.74 m | 5.82 m x 2.74 m |
| Main Level | Living Room | 6.06 m | 4.6 m | 6.06 m x 4.6 m |
| Main Level | Dining Room | 6.06 m | 4.6 m | 6.06 m x 4.6 m |
| Main Level | Primary Bedroom | 3.99 m | 3.44 m | 3.99 m x 3.44 m |
| Main Level | Bedroom 2 | 3.93 m | 2.59 m | 3.93 m x 2.59 m |
https://www.realtor.ca/real-estate/27642126/618-460-william-graham-drive-aurora-rural-aurora
Interested?
Contact us for more information
Michael Volpe
Broker
Riley Douglas Alcorn
Salesperson












