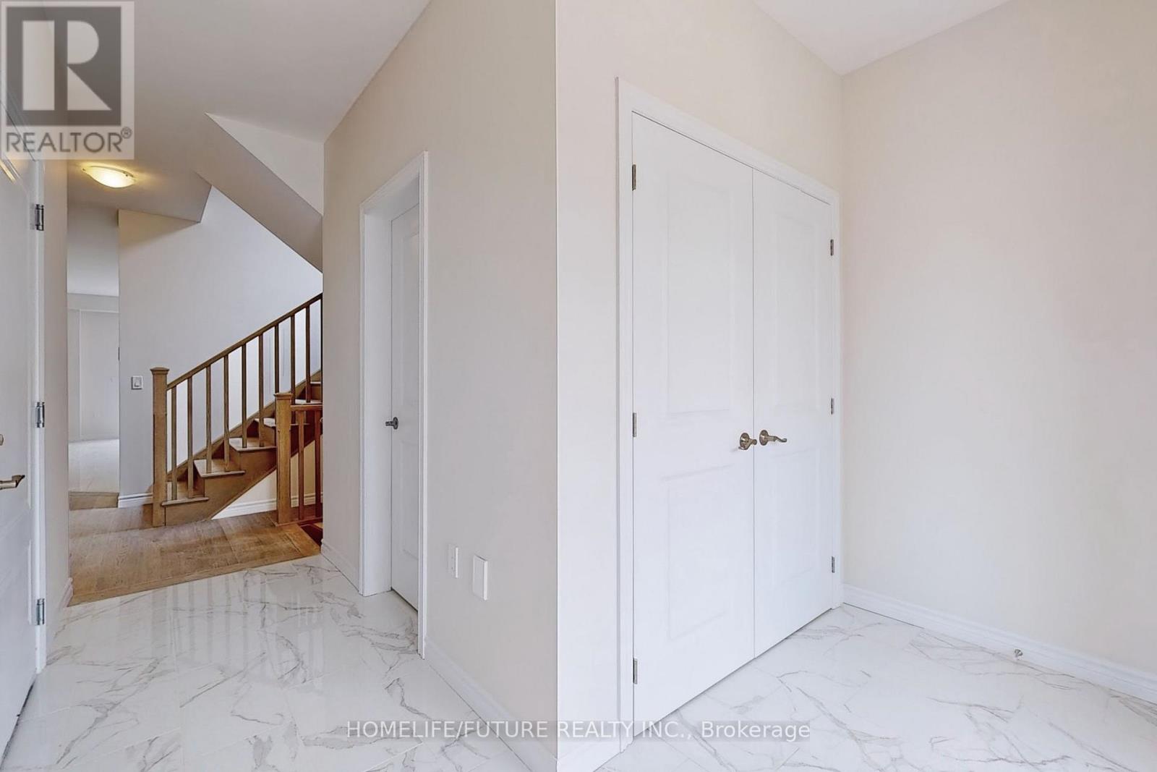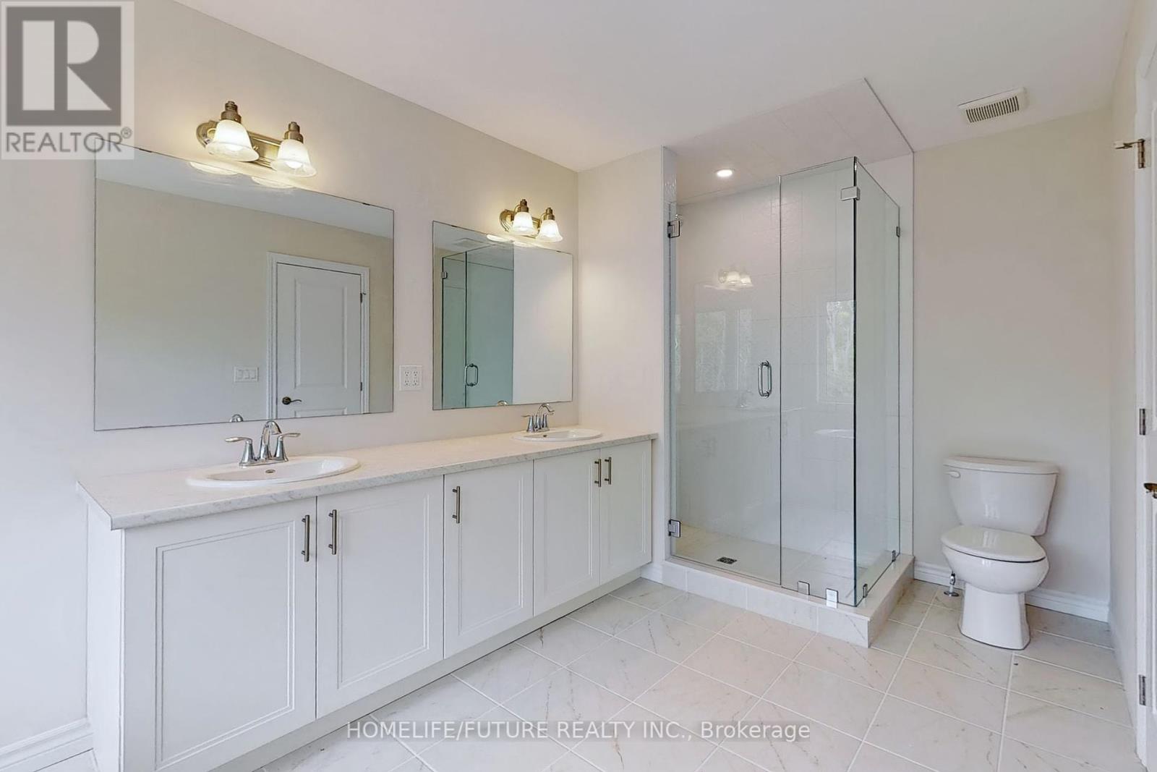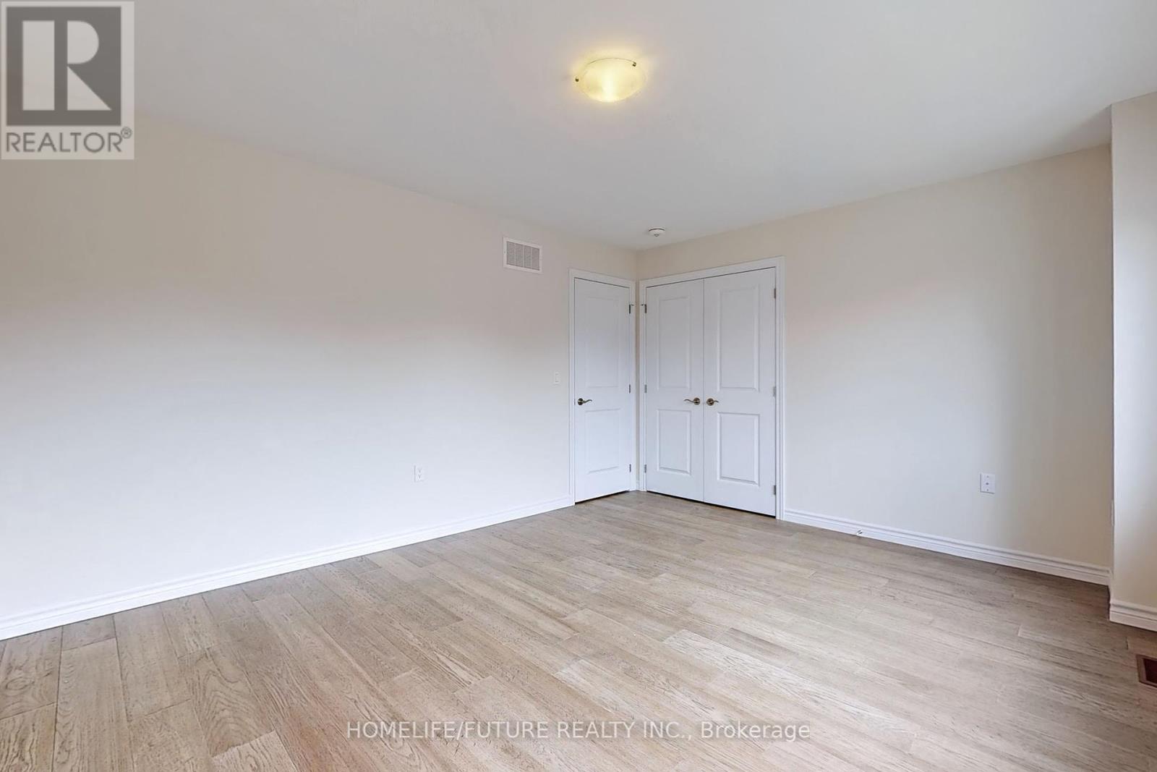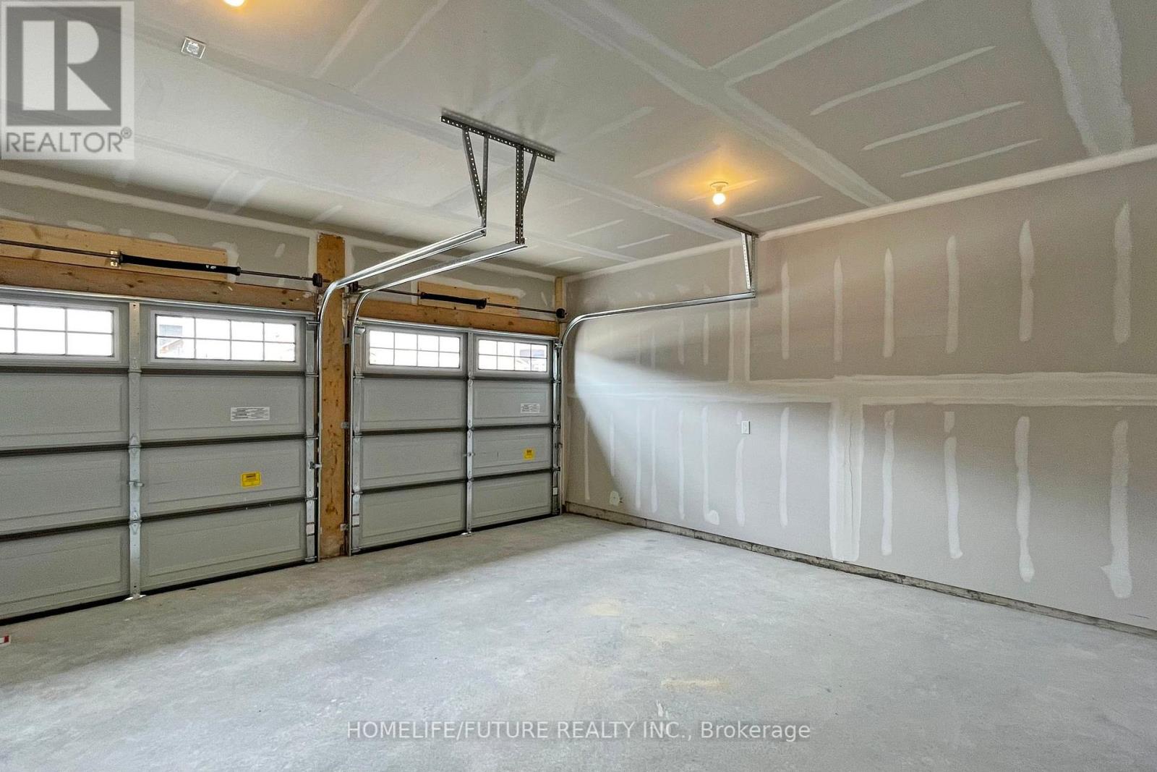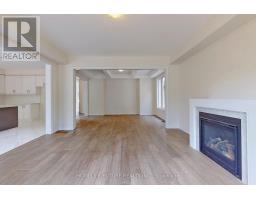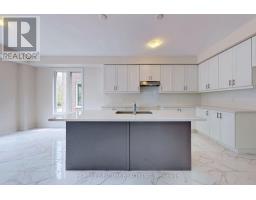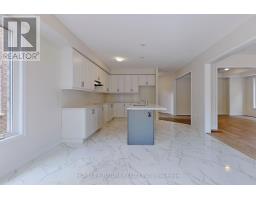618 Lemay Grove Peterborough, Ontario K9K 0H7
$3,800 Monthly
Wow, Situated in the Prestige's West End of Peterborough. Single Detached House with 4 Bedrooms & 3 Washrooms. Oak Staircase, Upgraded Kitchen Cabinets, Quartz Counter Top, 9 Floor Ceiling, Breakfast Bar. His & Her Closet. Spacious Showers! Ensuite master Bath! Entrance from the Garage Double Car Garage with Stain Steel Appliances, Breakfast Nook! Marble Backsplash! Close to Trent University, Fleming College. Easy Access to Highway 7, 115 & 407. Located close to Schools, shopping, restaurant and Downtown. Laundry Upstairs 2nd Floor Sep Room 4 Laundry. No carpet at all. Fully hardwood floor. Brand New Bus STOP JUST MIN WALK. No hoses at back, Back to Ravine lot. Trees and Green Spaces. Shows 10++ (id:50886)
Property Details
| MLS® Number | X10412400 |
| Property Type | Single Family |
| Community Name | Northcrest |
| AmenitiesNearBy | Hospital, Park, Public Transit |
| Features | Conservation/green Belt |
| ParkingSpaceTotal | 4 |
| ViewType | View |
Building
| BathroomTotal | 3 |
| BedroomsAboveGround | 4 |
| BedroomsTotal | 4 |
| Appliances | Dishwasher, Dryer, Refrigerator, Stove, Washer |
| BasementType | Full |
| ConstructionStyleAttachment | Detached |
| CoolingType | Central Air Conditioning |
| ExteriorFinish | Brick, Stone |
| FireplacePresent | Yes |
| FlooringType | Hardwood |
| FoundationType | Concrete |
| HalfBathTotal | 1 |
| HeatingFuel | Natural Gas |
| HeatingType | Forced Air |
| StoriesTotal | 2 |
| SizeInterior | 2499.9795 - 2999.975 Sqft |
| Type | House |
| UtilityWater | Municipal Water |
Parking
| Attached Garage |
Land
| Acreage | No |
| LandAmenities | Hospital, Park, Public Transit |
| Sewer | Sanitary Sewer |
Rooms
| Level | Type | Length | Width | Dimensions |
|---|---|---|---|---|
| Second Level | Primary Bedroom | 4.87 m | 4.27 m | 4.87 m x 4.27 m |
| Second Level | Bedroom 2 | 3.66 m | 3.96 m | 3.66 m x 3.96 m |
| Second Level | Bedroom 3 | 4.27 m | 3.64 m | 4.27 m x 3.64 m |
| Second Level | Bedroom 4 | 3.06 m | 3.95 m | 3.06 m x 3.95 m |
| Second Level | Laundry Room | 1.59 m | 1.96 m | 1.59 m x 1.96 m |
| Main Level | Great Room | 4.55 m | 3.17 m | 4.55 m x 3.17 m |
| Main Level | Dining Room | 3.35 m | 3.17 m | 3.35 m x 3.17 m |
| Main Level | Eating Area | 3.97 m | 3.03 m | 3.97 m x 3.03 m |
| Main Level | Kitchen | 3.97 m | 3.67 m | 3.97 m x 3.67 m |
| Main Level | Foyer | 1.85 m | 1.77 m | 1.85 m x 1.77 m |
https://www.realtor.ca/real-estate/27627962/618-lemay-grove-peterborough-northcrest-northcrest
Interested?
Contact us for more information
Ranjson Kanapathippillai
Salesperson
7 Eastvale Drive Unit 205
Markham, Ontario L3S 4N8



















