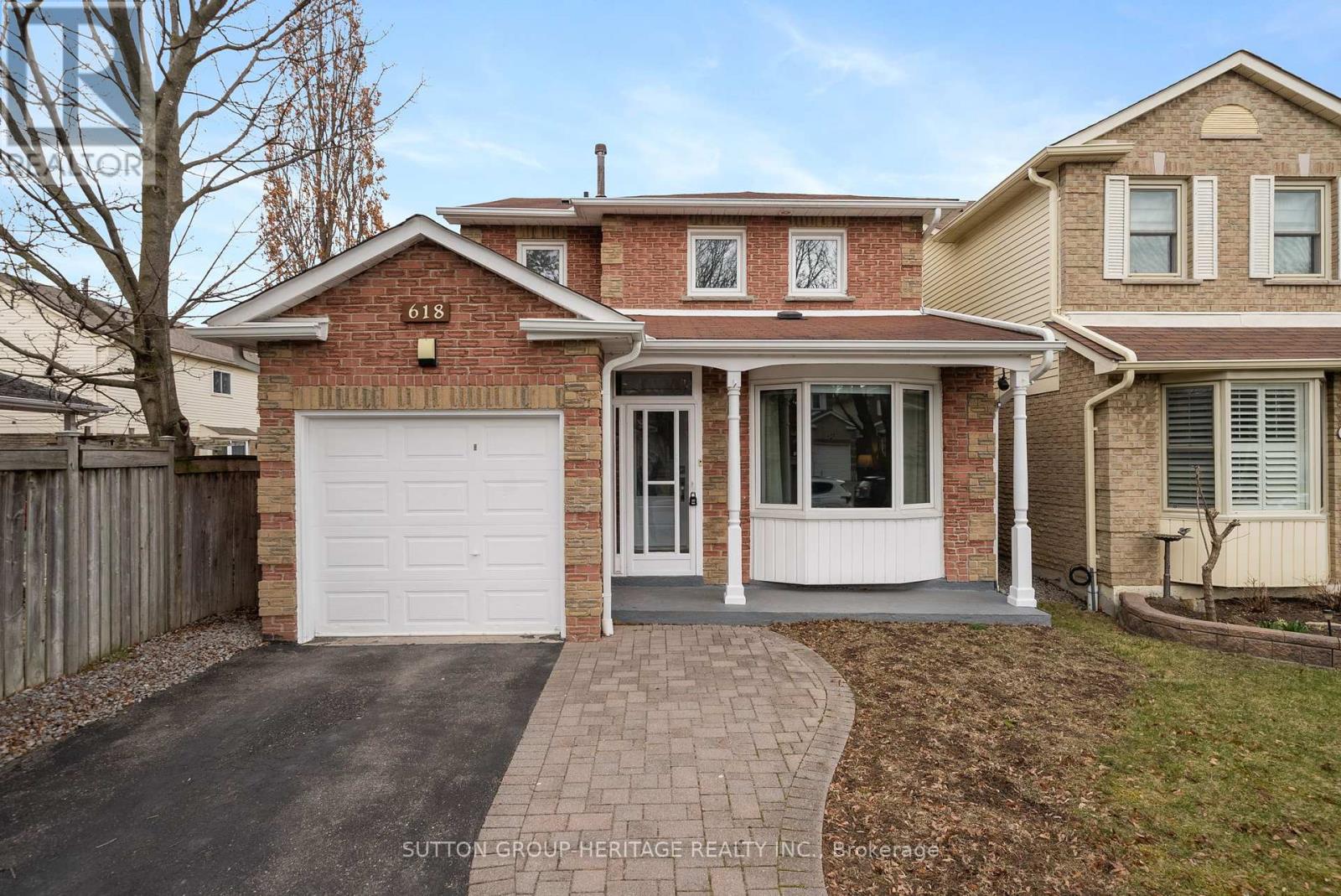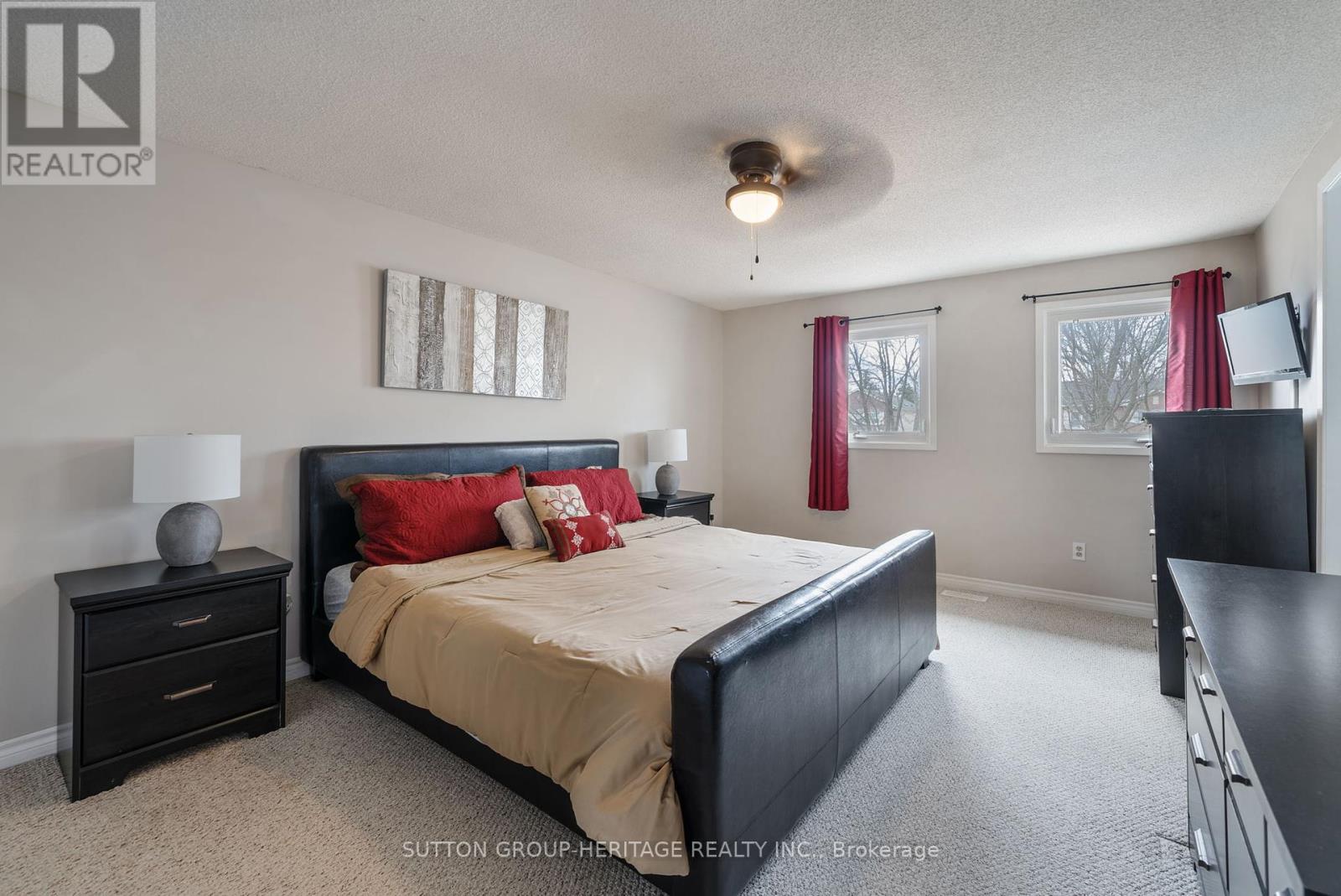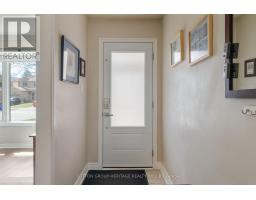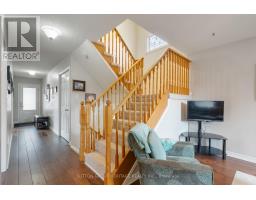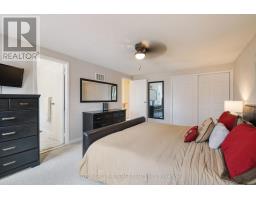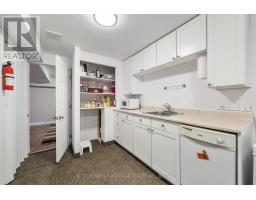618 Sugar Maple Crescent Whitby, Ontario L1N 7V9
$797,800
Welcome to 618 Maple Sugar Crescent, a charming and beautifully cared-for home nestled in the heart of Whitby's sought-after Williamsburg community. This 3-bedroom, 3-bath detached gem offers the perfect blend of comfort, space, and style for modern family living. Step into a sun-filled open-concept living and dining area featuring hardwood floors and a large front window that invites natural light to pour in. The kitchen, complete with a breakfast bar, flows seamlessly into a cozy family room with a walkout to a private backyard and deck, ideal for your morning coffee or summer BBQs.Upstairs, the spacious primary retreat boasts a modern ensuite and a generous closet, while two additional bedrooms offer plenty of room for growing families or guests. The fully finished basement expands your living space with a versatile rec room, a handy kitchenette/bar, and an open-concept home officeperfect for remote work or creative pursuits. Located on a quiet, family-friendly street close to top-rated schools and parks, this home is more than just a place to liveits a place to love. ** This is a linked property.** (id:50886)
Property Details
| MLS® Number | E12087099 |
| Property Type | Single Family |
| Community Name | Williamsburg |
| Amenities Near By | Park, Public Transit, Schools |
| Community Features | Community Centre |
| Features | Conservation/green Belt |
| Parking Space Total | 3 |
Building
| Bathroom Total | 3 |
| Bedrooms Above Ground | 3 |
| Bedrooms Below Ground | 1 |
| Bedrooms Total | 4 |
| Age | 16 To 30 Years |
| Appliances | Garage Door Opener Remote(s), Blinds, Dishwasher, Dryer, Microwave, Hood Fan, Stove, Washer, Refrigerator |
| Basement Development | Finished |
| Basement Type | N/a (finished) |
| Construction Style Attachment | Detached |
| Cooling Type | Central Air Conditioning |
| Exterior Finish | Aluminum Siding, Brick |
| Flooring Type | Hardwood, Carpeted, Laminate |
| Foundation Type | Poured Concrete |
| Half Bath Total | 1 |
| Heating Fuel | Natural Gas |
| Heating Type | Forced Air |
| Stories Total | 2 |
| Size Interior | 1,500 - 2,000 Ft2 |
| Type | House |
| Utility Water | Municipal Water |
Parking
| Garage |
Land
| Acreage | No |
| Fence Type | Fenced Yard |
| Land Amenities | Park, Public Transit, Schools |
| Sewer | Sanitary Sewer |
| Size Depth | 101 Ft |
| Size Frontage | 30 Ft |
| Size Irregular | 30 X 101 Ft |
| Size Total Text | 30 X 101 Ft |
| Zoning Description | Res |
Rooms
| Level | Type | Length | Width | Dimensions |
|---|---|---|---|---|
| Second Level | Primary Bedroom | 5.28 m | 3.6 m | 5.28 m x 3.6 m |
| Second Level | Bedroom 2 | 3.48 m | 3.18 m | 3.48 m x 3.18 m |
| Second Level | Bedroom 3 | 3.43 m | 2.97 m | 3.43 m x 2.97 m |
| Basement | Recreational, Games Room | 6.48 m | 3.25 m | 6.48 m x 3.25 m |
| Basement | Bedroom 4 | 3.25 m | 2.29 m | 3.25 m x 2.29 m |
| Ground Level | Living Room | 4.95 m | 3.1 m | 4.95 m x 3.1 m |
| Ground Level | Dining Room | 3.1 m | 2.99 m | 3.1 m x 2.99 m |
| Ground Level | Kitchen | 3.43 m | 2.51 m | 3.43 m x 2.51 m |
| Ground Level | Family Room | 3.48 m | 3.35 m | 3.48 m x 3.35 m |
Contact Us
Contact us for more information
Angelo D. Pucci
Salesperson
www.angelopucci.com/
angelopucci/
300 Clements Road West
Ajax, Ontario L1S 3C6
(905) 619-9500
(905) 619-3334

