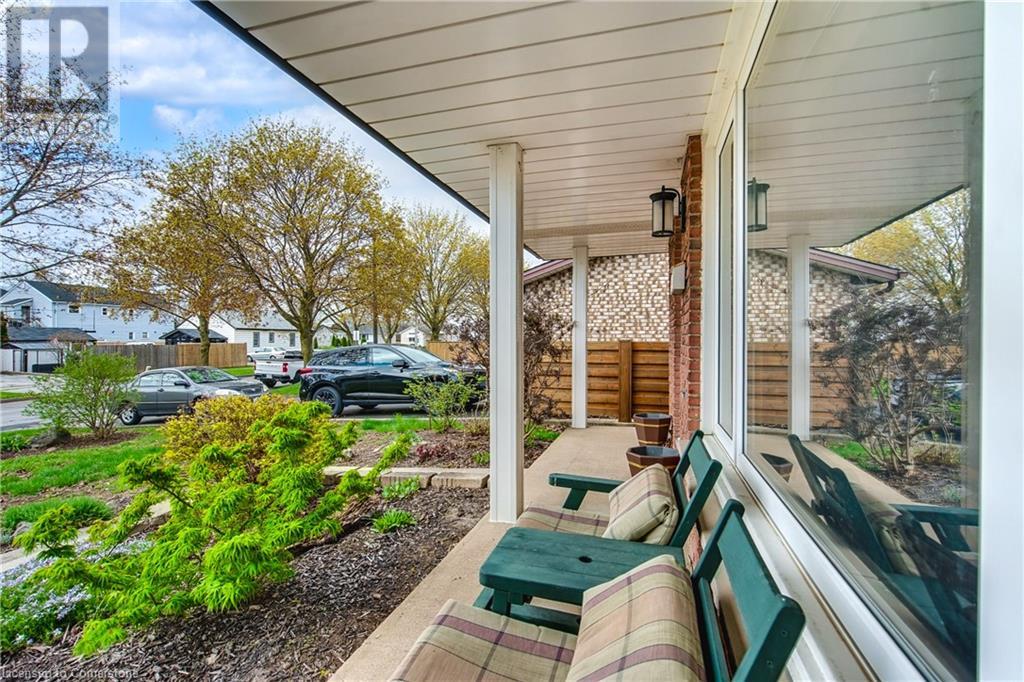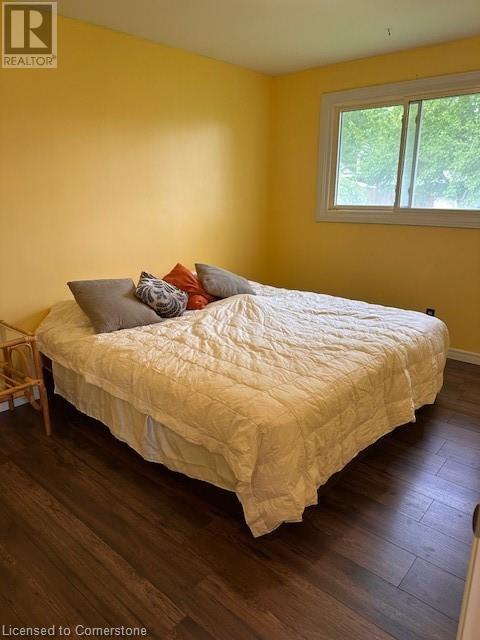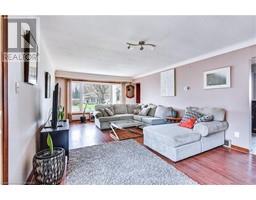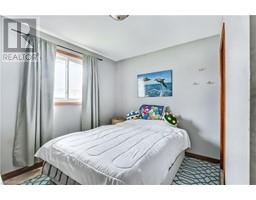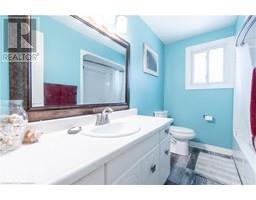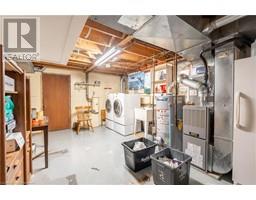6186 Delta Drive Niagara Falls, Ontario L2H 2G8
$734,500
Welcome to Your Dream Home with a Spacious 171-Foot Deep Lot! This beautiful home is nestled in a lovely, well-established neighborhood, just moments from local amenities, schools, and parks Step inside and be welcomed by a warm and inviting atmosphere with standout features that make this property a true gem. Key Features: Inviting Family Room: Relax in the cozy family room featuring a charming brick fireplace, perfect for gathering with family or enjoying a quiet night in. This space is ideal for creating memorable moments, with ample room for both entertainment and relaxation. Bright and Spacious Living Room: The living room is flooded with natural light from large front windows, creating an airy and open feel. It's the perfect spot for hosting guests or unwinding with a view of the serene neighborhood. Stylish Kitchen: The kitchen boasts ample cabinet space and a functional layout, ideal for the home chef. With sleek dark cabinets, stone backsplash, and a pop of color from the entry door, this kitchen combines both style and utility Expansive Backyard: The 171-foot deep lot offers endless possibilities for outdoor enjoyment! Whether you envision a beautiful garden, play area, or entertaining space, this backyard can accommodate it all. Don't miss the chance to own this charming home in a fantastic location. With a blend of comfort, style, and ample space both inside and out, this property is ready to welcome its next owners! (id:50886)
Property Details
| MLS® Number | 40722999 |
| Property Type | Single Family |
| Amenities Near By | Park, Public Transit, Schools |
| Equipment Type | Water Heater |
| Parking Space Total | 4 |
| Rental Equipment Type | Water Heater |
Building
| Bathroom Total | 2 |
| Bedrooms Above Ground | 3 |
| Bedrooms Total | 3 |
| Basement Development | Finished |
| Basement Type | Full (finished) |
| Constructed Date | 1978 |
| Construction Style Attachment | Detached |
| Cooling Type | Central Air Conditioning |
| Exterior Finish | Brick |
| Foundation Type | Poured Concrete |
| Heating Type | Forced Air |
| Size Interior | 1,100 Ft2 |
| Type | House |
| Utility Water | Municipal Water |
Parking
| Attached Garage |
Land
| Acreage | No |
| Land Amenities | Park, Public Transit, Schools |
| Sewer | Municipal Sewage System |
| Size Depth | 172 Ft |
| Size Frontage | 50 Ft |
| Size Total Text | Under 1/2 Acre |
| Zoning Description | R1d, Dh |
Rooms
| Level | Type | Length | Width | Dimensions |
|---|---|---|---|---|
| Second Level | Bedroom | 10'0'' x 8'7'' | ||
| Second Level | Bedroom | 13'0'' x 9'0'' | ||
| Second Level | Primary Bedroom | 12'0'' x 10'0'' | ||
| Basement | 3pc Bathroom | Measurements not available | ||
| Basement | Bonus Room | 9'3'' x 5'9'' | ||
| Basement | Office | 14'9'' x 9'0'' | ||
| Lower Level | Bonus Room | 7'0'' x 4'6'' | ||
| Lower Level | Family Room | 18'6'' x 15'4'' | ||
| Main Level | 4pc Bathroom | Measurements not available | ||
| Main Level | Dining Room | 13'0'' x 10'0'' | ||
| Main Level | Living Room | 13'0'' x 13'0'' | ||
| Main Level | Kitchen | 20'0'' x 9'4'' |
https://www.realtor.ca/real-estate/28244082/6186-delta-drive-niagara-falls
Contact Us
Contact us for more information
Rob Golfi
Salesperson
(905) 575-1962
www.robgolfi.com/
1 Markland Street
Hamilton, Ontario L8P 2J5
(905) 575-7700
(905) 575-1962



