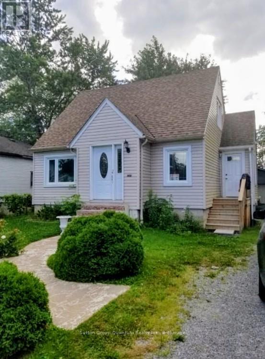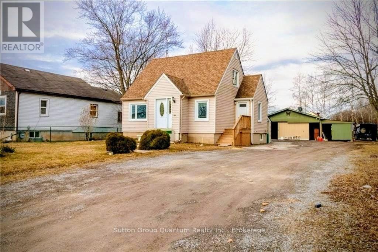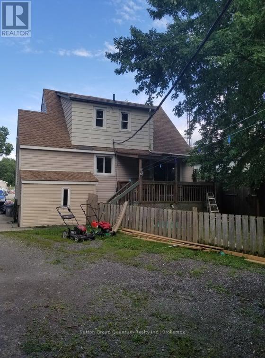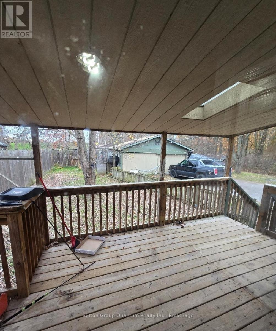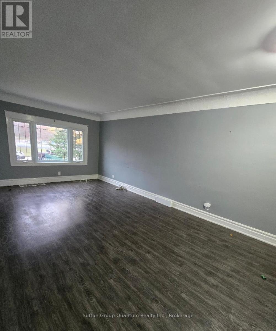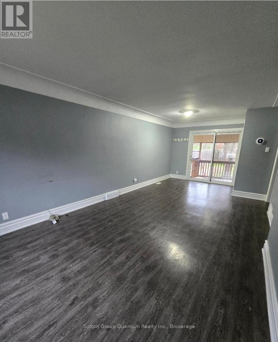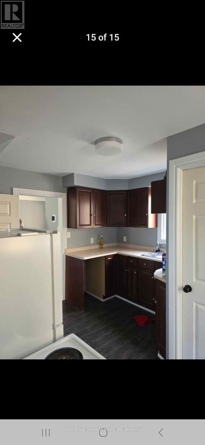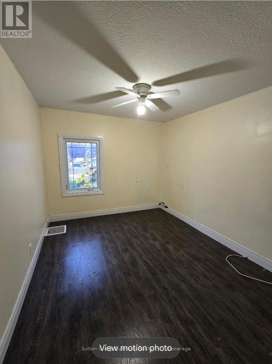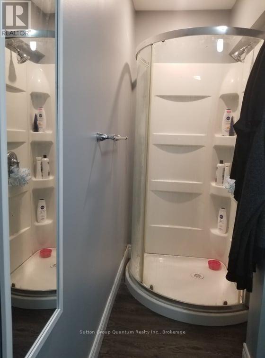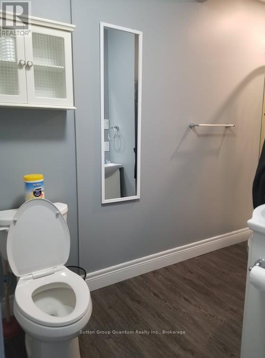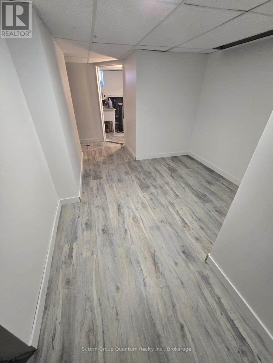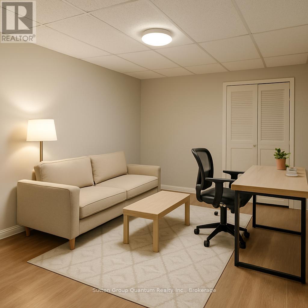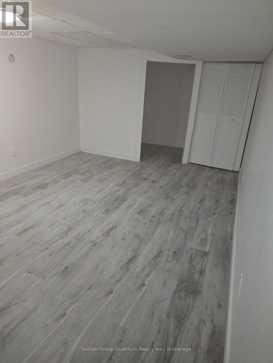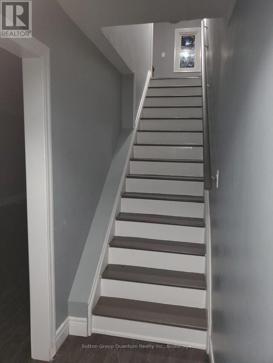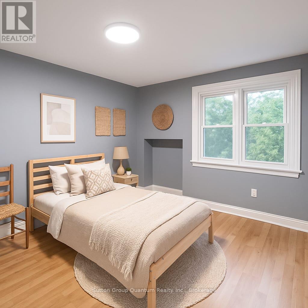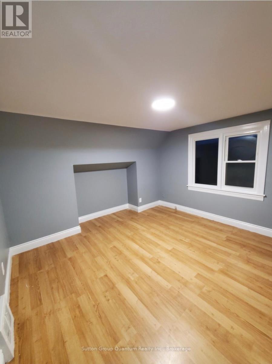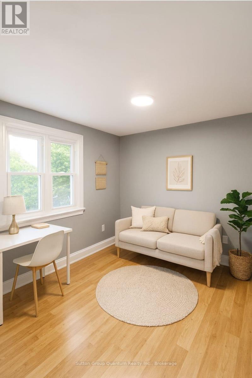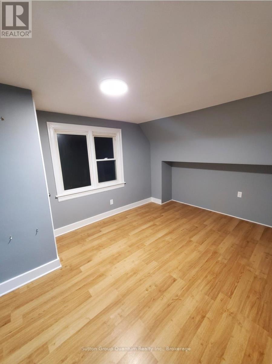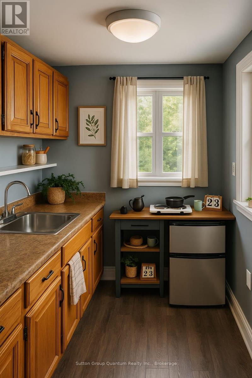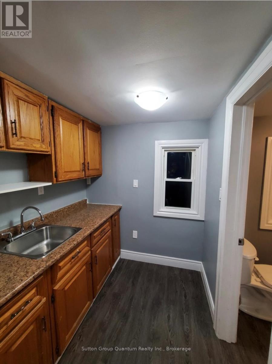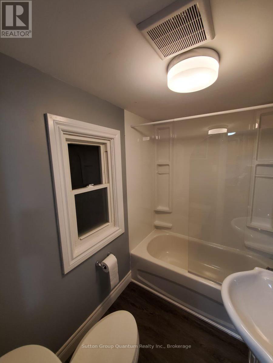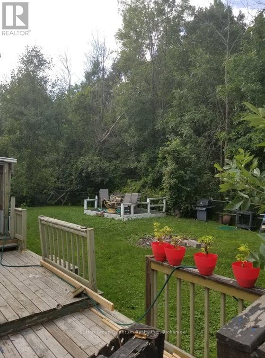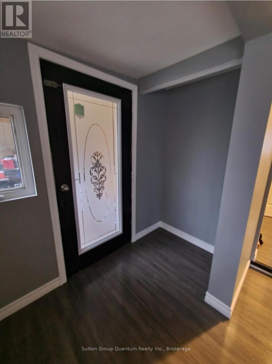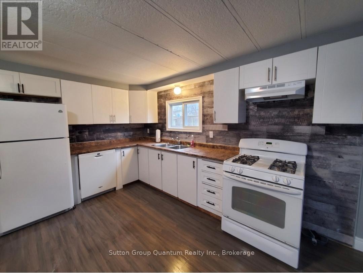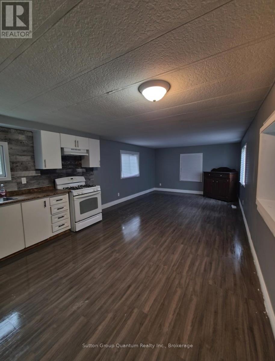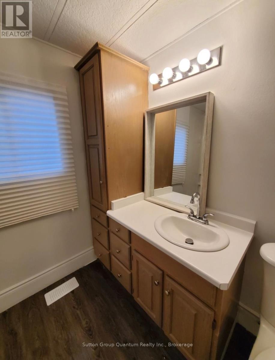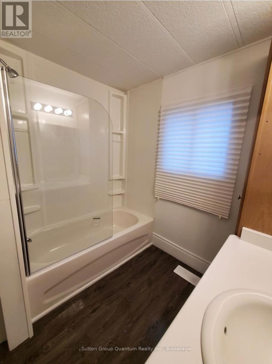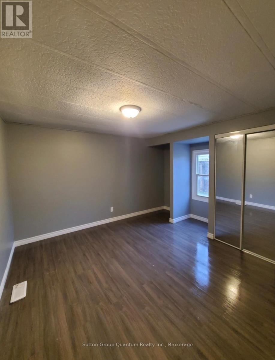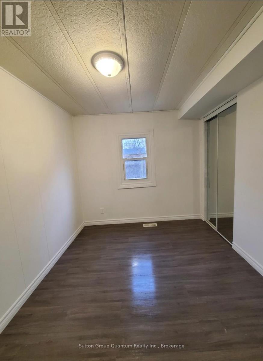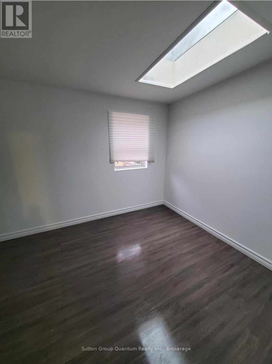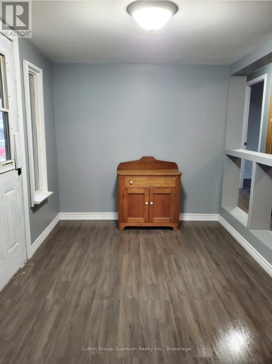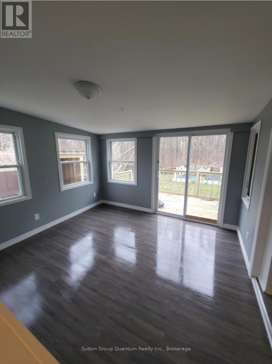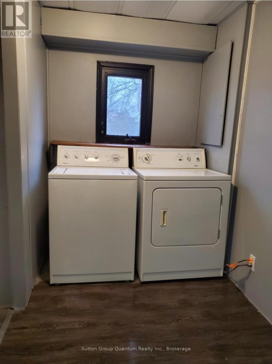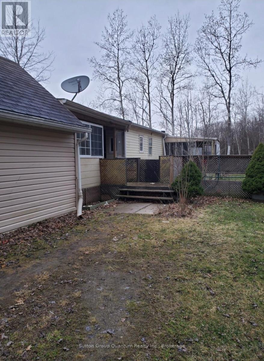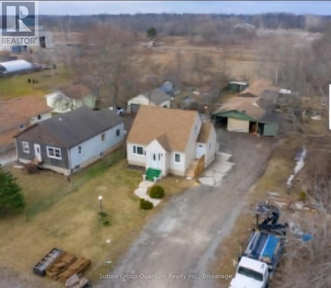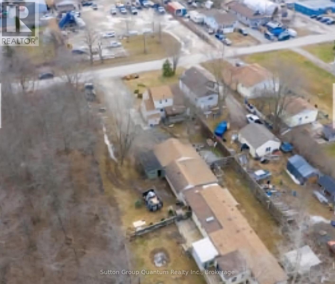6189 Kister Road Niagara Falls, Ontario L2E 6X8
$839,000
Industrial-Zoned Income Property with Multiple Self-Contained Units - Rare Find! Exceptional Investment Opportunity on a 50 x 235 ft Private Lot with Industrial Zoning and No Rear Neighbours. This Unique Property Offers Multiple Rental Units, Future Redevelopment Potential, and a Quiet Country Setting Just 5 mins to the QEW and Niagara Falls Amenities. Main Residence: Bright Living Area with Walkout to Large Deck, Functional Kitchen, Separate Dining Room, 1 Bedroom and 3-pc Bath on Main Floor. Upper Level Unit: Private Entrance, 1 Bedroom, 4-pc bath, Kitchenette and Living Room - Ideal for Rental or In-Law Suite. Basement: Finished with Additional Bedroom, Laundry, Ample Storage and Separate Walk-Out Entrance for Added Flexibility. Auxiliary Dwelling (Rear of Property):Fully Self-Contained with 3 Bedrooms + Den, 1 Full Bath, Open-Concept Kitchen/Living Area, Private Deck and Fenced Side Yard - A Strong Income-Generating Unit. Bonus Features: Industrial Zoning - Future Potential for Contractor Use, Workshop, or Commercial Yard. Detached 3-car Garage - Ideal for Storage, Home Business or Hobby Space. Multiple Entry Points & Private Unit Access - Strong Configuration for Rental Income or Extended Family Living. Live, Rent, Operate, or Hold - This Property Offers Immediate Income with Long-Term Upside in a High-Growth Corridor. Properties with this Zoning and Configuration are Rarely Available. (id:50886)
Property Details
| MLS® Number | X12470754 |
| Property Type | Single Family |
| Community Name | 221 - Marineland |
| Equipment Type | Water Heater |
| Parking Space Total | 7 |
| Rental Equipment Type | Water Heater |
Building
| Bathroom Total | 2 |
| Bedrooms Above Ground | 2 |
| Bedrooms Below Ground | 1 |
| Bedrooms Total | 3 |
| Appliances | Two Stoves, Two Refrigerators |
| Basement Development | Finished |
| Basement Type | Full (finished) |
| Construction Style Attachment | Detached |
| Cooling Type | Central Air Conditioning |
| Exterior Finish | Vinyl Siding |
| Foundation Type | Block |
| Heating Fuel | Natural Gas |
| Heating Type | Forced Air |
| Stories Total | 2 |
| Size Interior | 700 - 1,100 Ft2 |
| Type | House |
| Utility Water | Municipal Water |
Parking
| Detached Garage | |
| Garage |
Land
| Acreage | No |
| Sewer | Sanitary Sewer |
| Size Depth | 235 Ft |
| Size Frontage | 50 Ft |
| Size Irregular | 50 X 235 Ft |
| Size Total Text | 50 X 235 Ft |
Rooms
| Level | Type | Length | Width | Dimensions |
|---|---|---|---|---|
| Second Level | Bedroom | 4.77 m | 5.23 m | 4.77 m x 5.23 m |
| Second Level | Bedroom | 4.36 m | 3.91 m | 4.36 m x 3.91 m |
| Lower Level | Bedroom | 3.81 m | 5.13 m | 3.81 m x 5.13 m |
| Lower Level | Laundry Room | 4.82 m | 3.32 m | 4.82 m x 3.32 m |
| Main Level | Living Room | 4.62 m | 8.28 m | 4.62 m x 8.28 m |
| Main Level | Kitchen | 4.06 m | 3.55 m | 4.06 m x 3.55 m |
| Main Level | Dining Room | 4.52 m | 3.65 m | 4.52 m x 3.65 m |
https://www.realtor.ca/real-estate/29007752/6189-kister-road-niagara-falls-marineland-221-marineland
Contact Us
Contact us for more information
Maria Ricci
Salesperson
www.mariaricci.ca/
260 Lakeshore Rd E
Oakville, Ontario L6J 1J1
(905) 844-5000
(905) 822-5617

