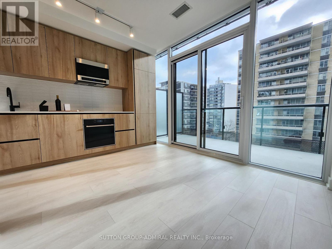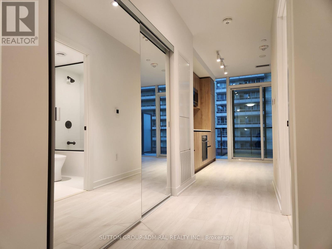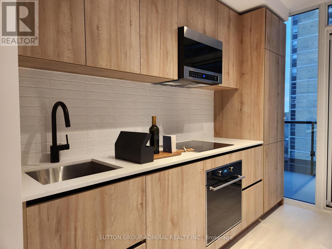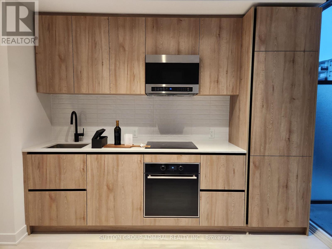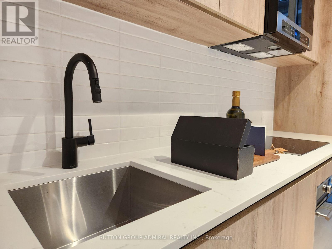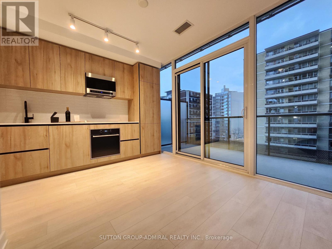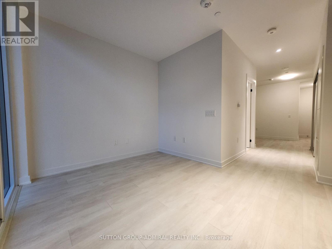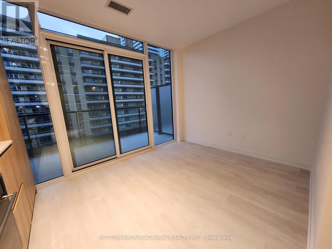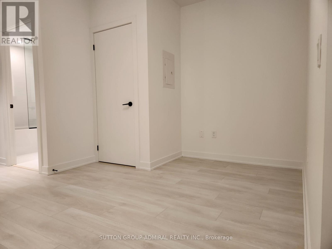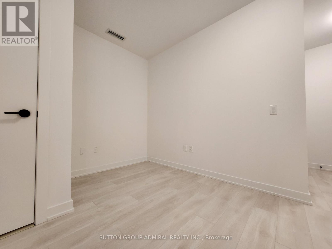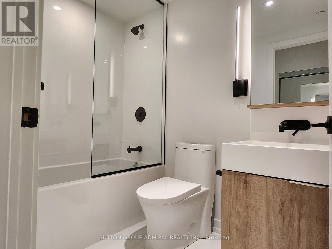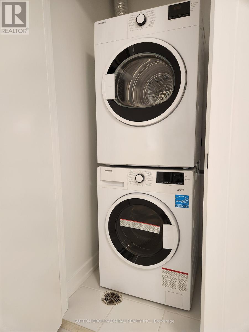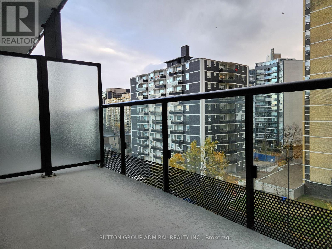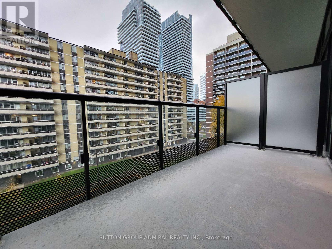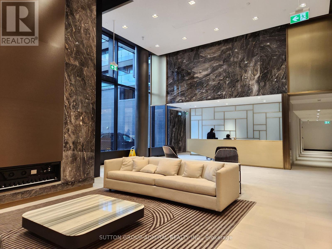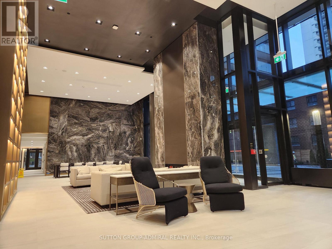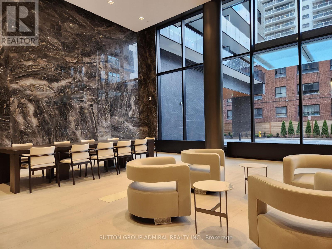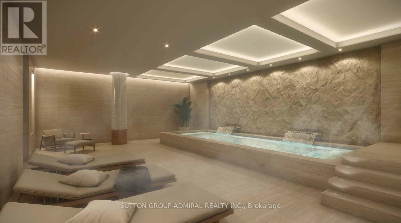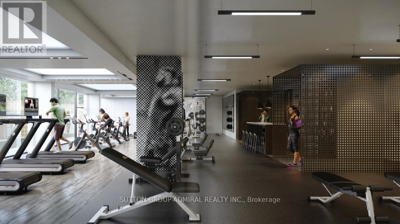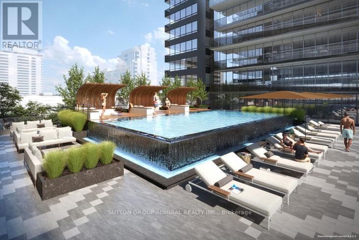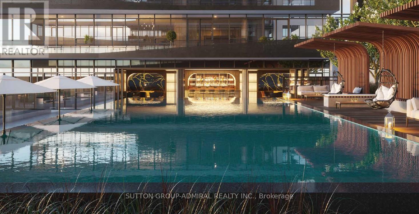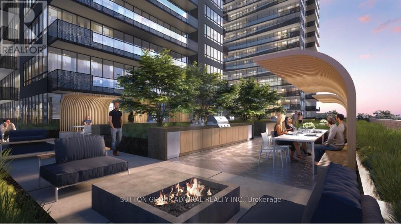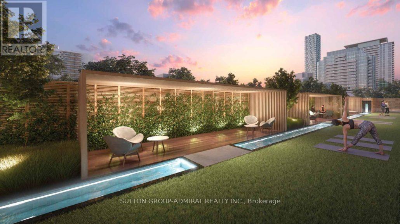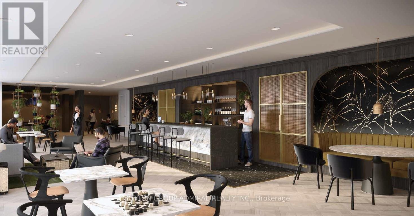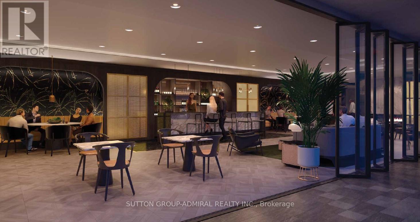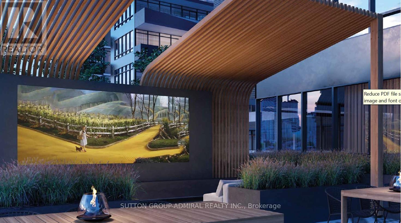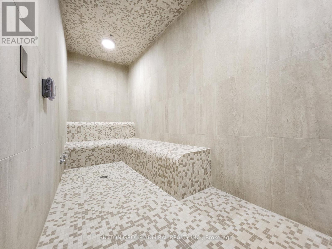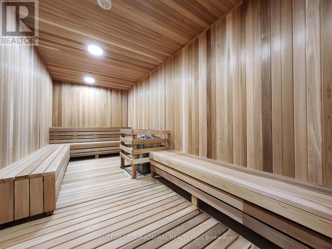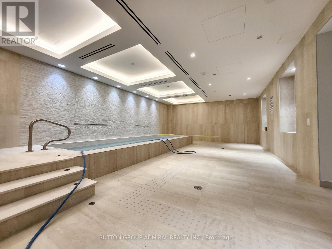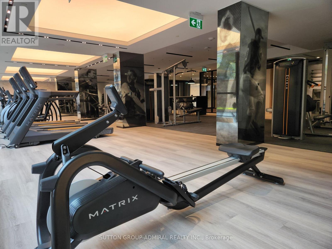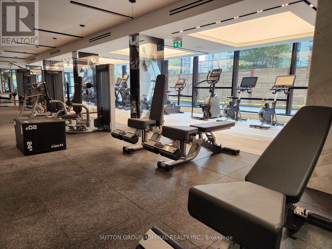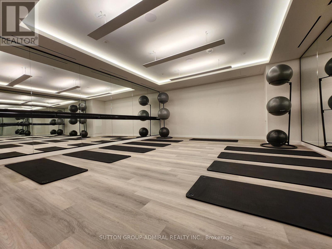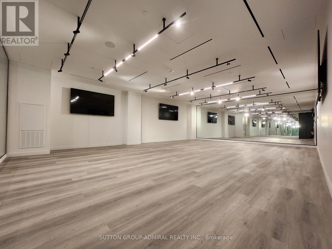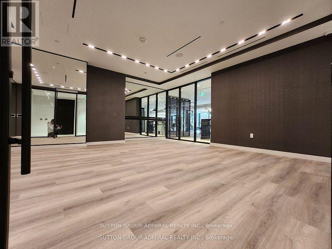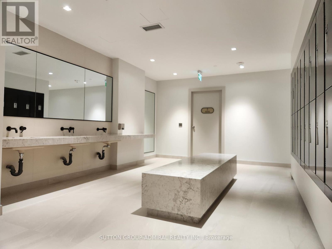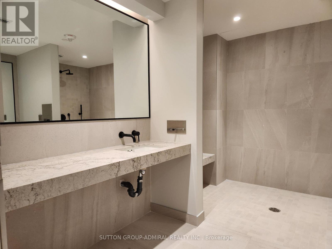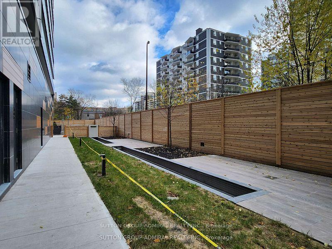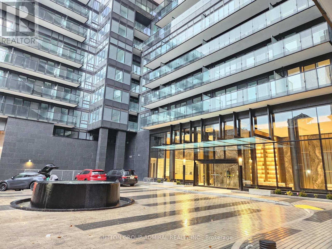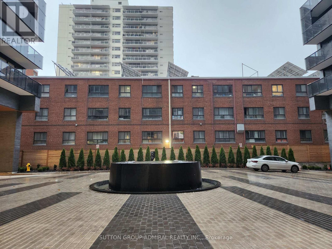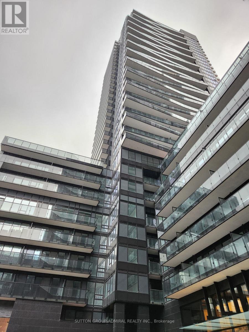618s - 127 Broadway Avenue Toronto, Ontario M4P 1V4
$1,850 Monthly
Prime Yonge & Eglinton - Luxurious Junior 1 Bedroom with Balcony & Ensuite Laundry. Live the lifestyle you deserve in the heart of midtown Toronto's most vibrant neighbourhood. This stunning, light-filled residence combines sophisticated design with thoughtful functionality. The open-concept living area flows seamlessly into a gourmet kitchen featuring integrated appliances, sleek custom cabinetry, quartz/stone countertops - perfect for cooking and entertaining. Separate sleeping area with ample closet space. Private balcony for morning coffee or evening wine. In-suite laundry (washer & dryer)! Resort-Style World-Class Building Amenities That Will Spoil You: 24-hour concierge & security, Spectacular outdoor pool + lounge, State-of-the-art fitness centre + separate yoga/stretch studios, Steam room, sauna & spa lounge, Outdoor BBQ terraces, firepit lounge & dining areas, Party room with catering kitchen, Co-working lounge, library, demo kitchen, art studio & outdoor theatre, Guest suites, parcel room with cold storage, juice/coffee bar & more. Unbeatable Location - Everything at Your Doorstep. Walk to Yonge-Eglinton subway (Line 1) Steps to Loblaws, Farm Boy, Metro, Cineplex, shops, cafes & restaurants, Walk to Yonge Eglinton Centre. Rarely does a rental of this calibre become available. Perfect for young professionals, downsizers, or anyone seeking a turn-key luxury lifestyle in one of Toronto's most sought-after buildings. (id:50886)
Property Details
| MLS® Number | C12577318 |
| Property Type | Single Family |
| Community Name | Mount Pleasant West |
| Amenities Near By | Park, Public Transit |
| Community Features | Pets Not Allowed, Community Centre |
| Features | Balcony, Carpet Free, In Suite Laundry |
| Pool Type | Outdoor Pool |
Building
| Bathroom Total | 1 |
| Bedrooms Below Ground | 1 |
| Bedrooms Total | 1 |
| Age | 0 To 5 Years |
| Amenities | Security/concierge, Exercise Centre, Sauna, Party Room |
| Basement Type | None |
| Cooling Type | Central Air Conditioning |
| Exterior Finish | Concrete |
| Flooring Type | Laminate |
| Heating Fuel | Natural Gas |
| Heating Type | Forced Air |
| Size Interior | 0 - 499 Ft2 |
| Type | Apartment |
Parking
| Garage |
Land
| Acreage | No |
| Land Amenities | Park, Public Transit |
Rooms
| Level | Type | Length | Width | Dimensions |
|---|---|---|---|---|
| Flat | Living Room | 3.84 m | 2.64 m | 3.84 m x 2.64 m |
| Flat | Dining Room | 3.84 m | 2.64 m | 3.84 m x 2.64 m |
| Flat | Kitchen | 3.84 m | 2.64 m | 3.84 m x 2.64 m |
| Flat | Den | 2.95 m | 2.92 m | 2.95 m x 2.92 m |
Contact Us
Contact us for more information
Vaheesan Theiventhiran
Salesperson
www.facebook.com/dreamhomegta
www.linkedin.com/in/vaheesan-theiventhiran-bbmd-cpa-cma-723684b?trk=nav_responsive_tab_profi
1881 Steeles Ave. W.
Toronto, Ontario M3H 5Y4
(416) 739-7200
(416) 739-9367
www.suttongroupadmiral.com/
Ammepa Anton
Salesperson
www.ammepaproperties.com/
www.facebook.com/ammepaproperties
www.linkedin.com/in/ammepa-anton-44631128/
7 Eastvale Drive Unit 205
Markham, Ontario L3S 4N8
(905) 201-9977
(905) 201-9229

