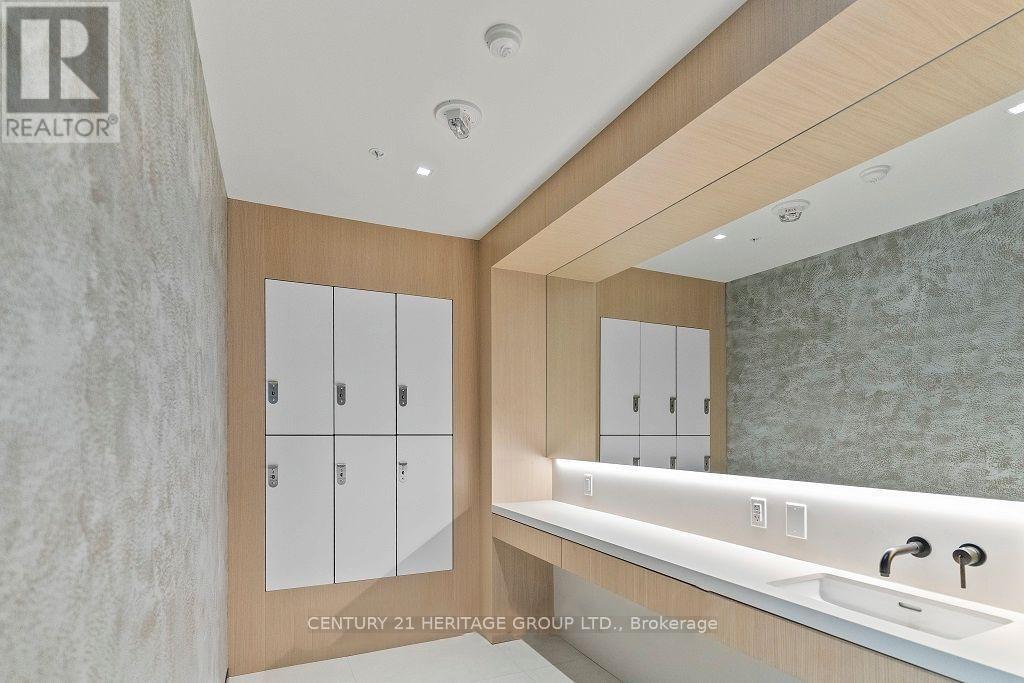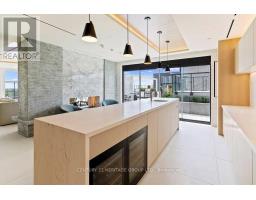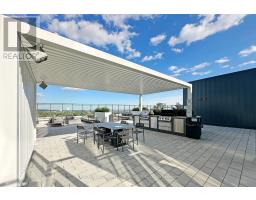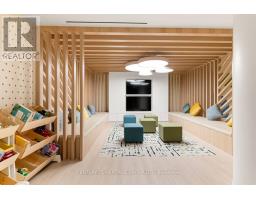619 - 5 Defries Street Toronto, Ontario M5A 0W7
$2,380 Monthly
Lifestyle condominiums River & Fifth by Broccolini with High-end and Modern interior design! 1 bedroom + Den with 2 Full bathrooms at 663sf (Den Can be converted into 2nd Bedroom or an office); Open-concept design with floor-to-ceiling windows; The primary bedroom includes an ensuite; Premium matte black appliances with smart home integration; 24/7 concierge service. Perfectly located near TTC access in just 2 min walk, Don Valley Parkway, Gardiner Express, parks, trails, and vibrant dining options. Closes to amazing night life with Toronto's historic Distillery District and the Downtown core where you can enjoy a sporting event or concert. It provides the ideal blend of luxury, convenience and lifestyle for families and professionals. Resort-style building amenities: Coworking space, rooftop outdoor pool with incredible city views for outdoor leisure, which is the only condo in Regent Park to provide this amenity Sports lounge with game-day entertainment, party room, kids room, hobby room, BBQ area, and a fully equipped gym. (id:50886)
Property Details
| MLS® Number | C11892843 |
| Property Type | Single Family |
| Community Name | Regent Park |
| AmenitiesNearBy | Park, Place Of Worship, Public Transit, Schools |
| CommunityFeatures | Pet Restrictions, Community Centre |
| Features | Balcony, Carpet Free |
| PoolType | Outdoor Pool |
| ViewType | City View |
Building
| BathroomTotal | 2 |
| BedroomsAboveGround | 1 |
| BedroomsBelowGround | 1 |
| BedroomsTotal | 2 |
| Amenities | Security/concierge, Exercise Centre, Party Room, Recreation Centre |
| CoolingType | Central Air Conditioning |
| ExteriorFinish | Concrete, Brick |
| FireProtection | Alarm System, Smoke Detectors |
| FlooringType | Laminate |
| HeatingFuel | Natural Gas |
| HeatingType | Forced Air |
| SizeInterior | 599.9954 - 698.9943 Sqft |
| Type | Apartment |
Parking
| Underground |
Land
| Acreage | No |
| LandAmenities | Park, Place Of Worship, Public Transit, Schools |
Rooms
| Level | Type | Length | Width | Dimensions |
|---|---|---|---|---|
| Flat | Kitchen | 3.74 m | 4.2 m | 3.74 m x 4.2 m |
| Flat | Living Room | 3.74 m | 4.2 m | 3.74 m x 4.2 m |
| Flat | Dining Room | 3.74 m | 4.2 m | 3.74 m x 4.2 m |
| Flat | Bedroom | 2.83 m | 2.8 m | 2.83 m x 2.8 m |
| Flat | Den | 3.16 m | 2.13 m | 3.16 m x 2.13 m |
https://www.realtor.ca/real-estate/27737853/619-5-defries-street-toronto-regent-park-regent-park
Interested?
Contact us for more information
Anzi Xu
Broker
11160 Yonge St # 3 & 7
Richmond Hill, Ontario L4S 1H5
Ann Xu
Salesperson
11160 Yonge St # 3 & 7
Richmond Hill, Ontario L4S 1H5

















































