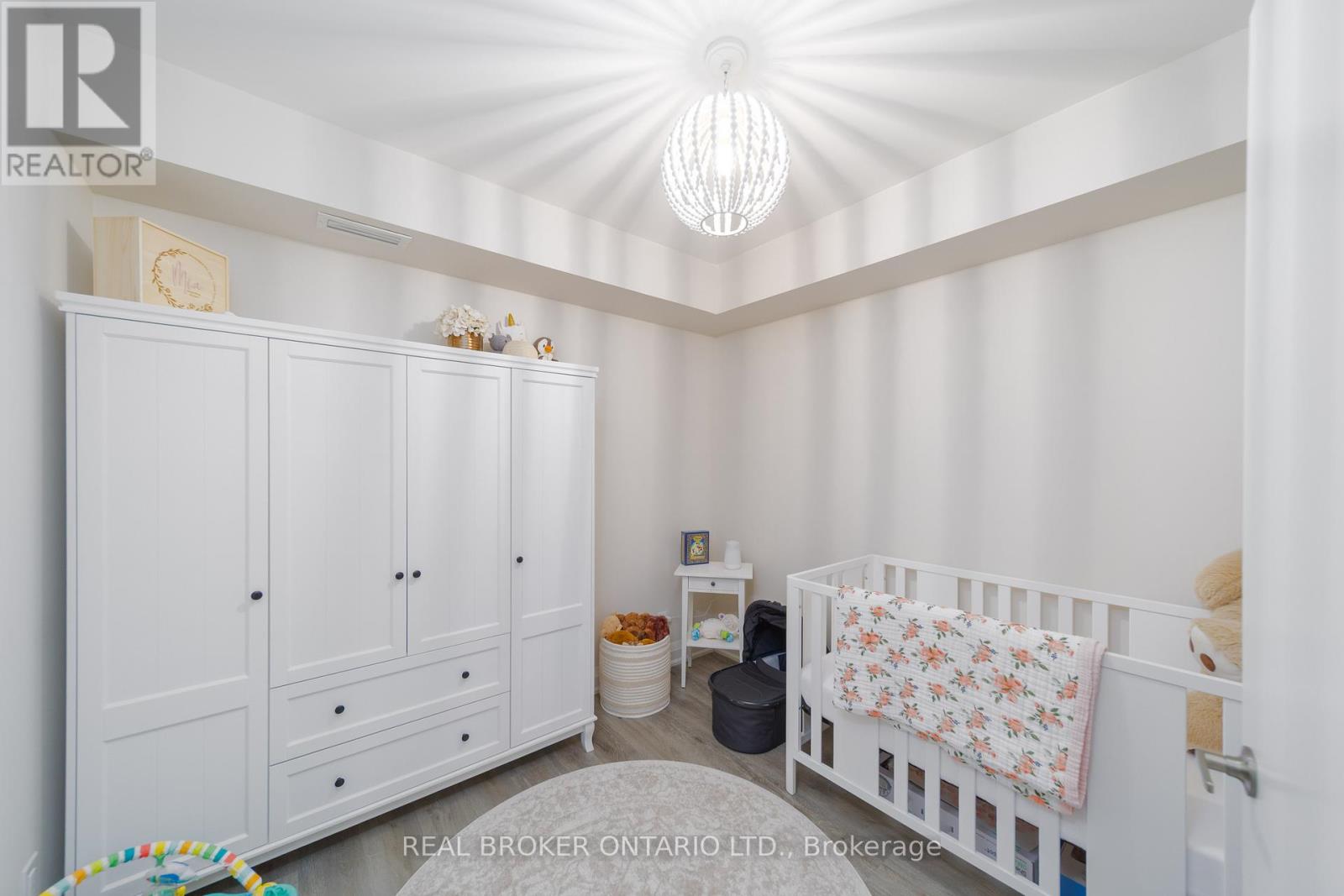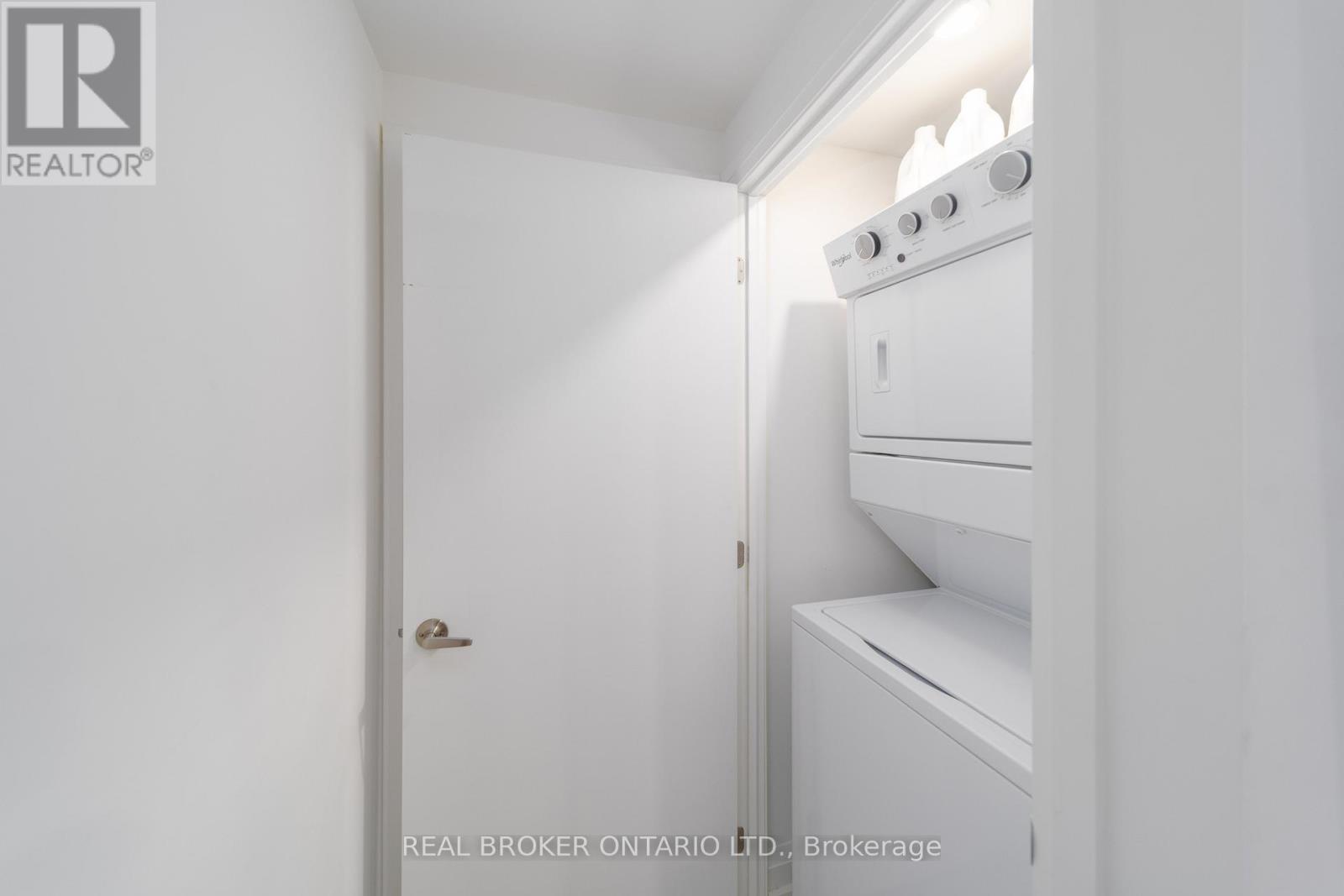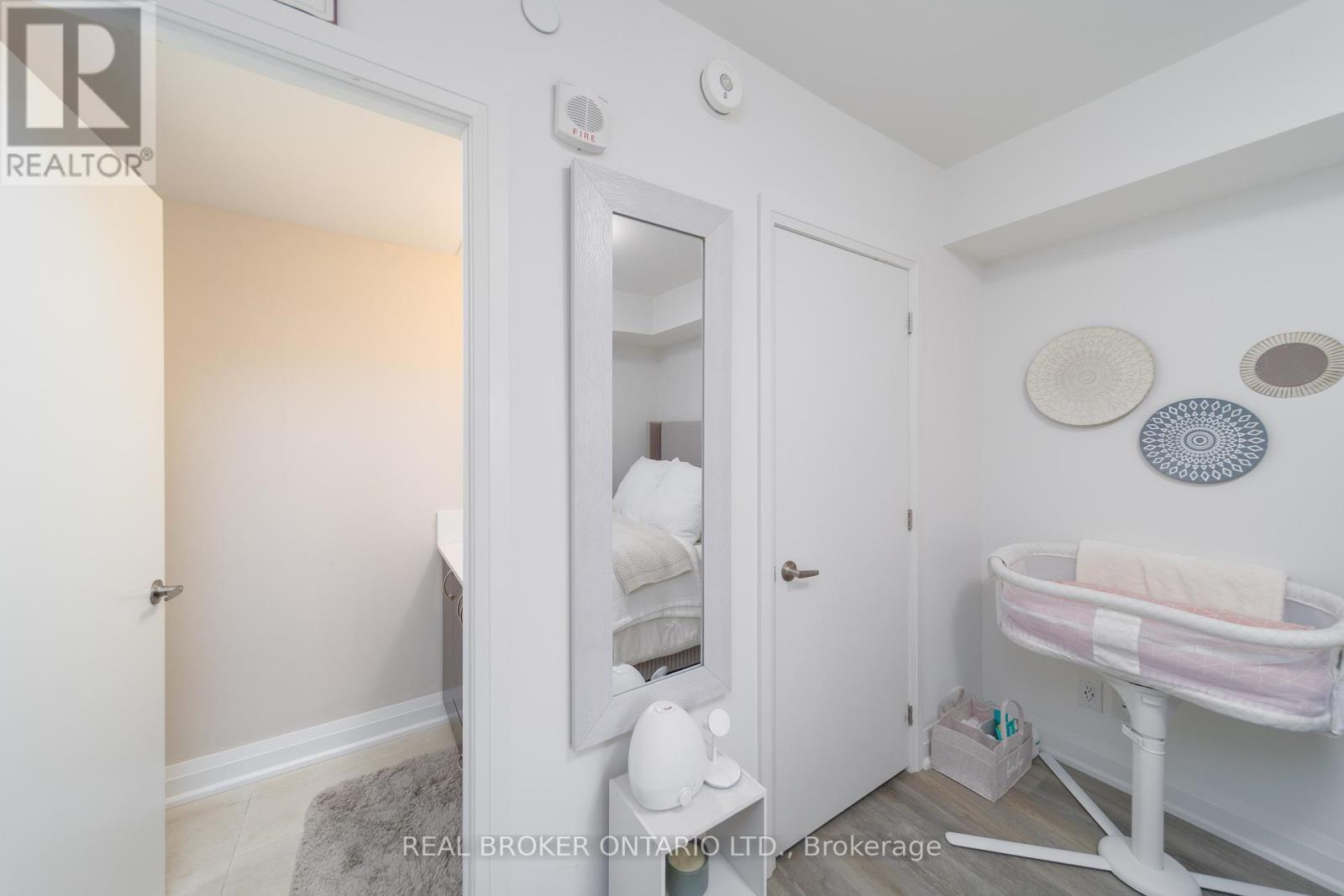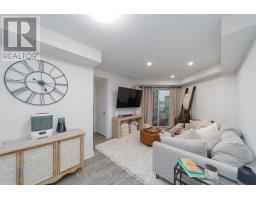619 - 58 Lakeside Terrace Barrie, Ontario L4M 0L5
$499,900Maintenance, Insurance
$606.36 Monthly
Maintenance, Insurance
$606.36 MonthlyThis upgraded 807 square foot condo on the 6th floor offers a spacious one-bedroom plus den layout with two full bathrooms and is completely move-in ready. The thoughtfully designed floor plan features soaring 10-foot ceilings, creating a bright and airy atmosphere throughout. Stylish updates include luxury vinyl plank flooring, under-cabinet lighting in the kitchen, and modernized bathrooms. Ample storage is available with a large hall closet, generous kitchen cabinetry and island, and a walk-in closet in the primary bedroom, ensuring comfort without compromise. Enjoy the convenience of underground parking and a host of premium building amenities, including a rooftop terrace with sweeping lake views, BBQ areas, a party room, fitness center, games room, and pet spa. Ideally located close to top-rated restaurants, grocery stores, a movie theater, Royal Victoria Hospital, and with easy highway access, this condo offers both luxury and lifestyle. Storage lockers and EV charging stations are also available. (id:50886)
Property Details
| MLS® Number | S12103666 |
| Property Type | Single Family |
| Community Name | Little Lake |
| Community Features | Pet Restrictions |
| Features | Balcony, In Suite Laundry |
| Parking Space Total | 1 |
Building
| Bathroom Total | 2 |
| Bedrooms Above Ground | 1 |
| Bedrooms Below Ground | 1 |
| Bedrooms Total | 2 |
| Amenities | Party Room, Exercise Centre, Visitor Parking, Storage - Locker |
| Appliances | Dishwasher, Dryer, Microwave, Range, Stove, Washer, Refrigerator |
| Cooling Type | Central Air Conditioning |
| Exterior Finish | Concrete, Brick |
| Heating Fuel | Electric |
| Heating Type | Forced Air |
| Size Interior | 800 - 899 Ft2 |
| Type | Apartment |
Parking
| Underground | |
| No Garage |
Land
| Acreage | No |
Rooms
| Level | Type | Length | Width | Dimensions |
|---|---|---|---|---|
| Main Level | Kitchen | 4.32 m | 2.49 m | 4.32 m x 2.49 m |
| Main Level | Living Room | 3.71 m | 3.35 m | 3.71 m x 3.35 m |
| Main Level | Primary Bedroom | 3.1 m | 3.23 m | 3.1 m x 3.23 m |
| Main Level | Den | 2.84 m | 3.2 m | 2.84 m x 3.2 m |
| Main Level | Bathroom | Measurements not available | ||
| Main Level | Bathroom | Measurements not available |
https://www.realtor.ca/real-estate/28214612/619-58-lakeside-terrace-barrie-little-lake-little-lake
Contact Us
Contact us for more information
Randy Micallef
Salesperson
coast2coastrealty.ca/
www.facebook.com/investoutwest
4145 North Service Rd #f, 106605
Burlington, Ontario L7L 6A3
(888) 311-1172





























