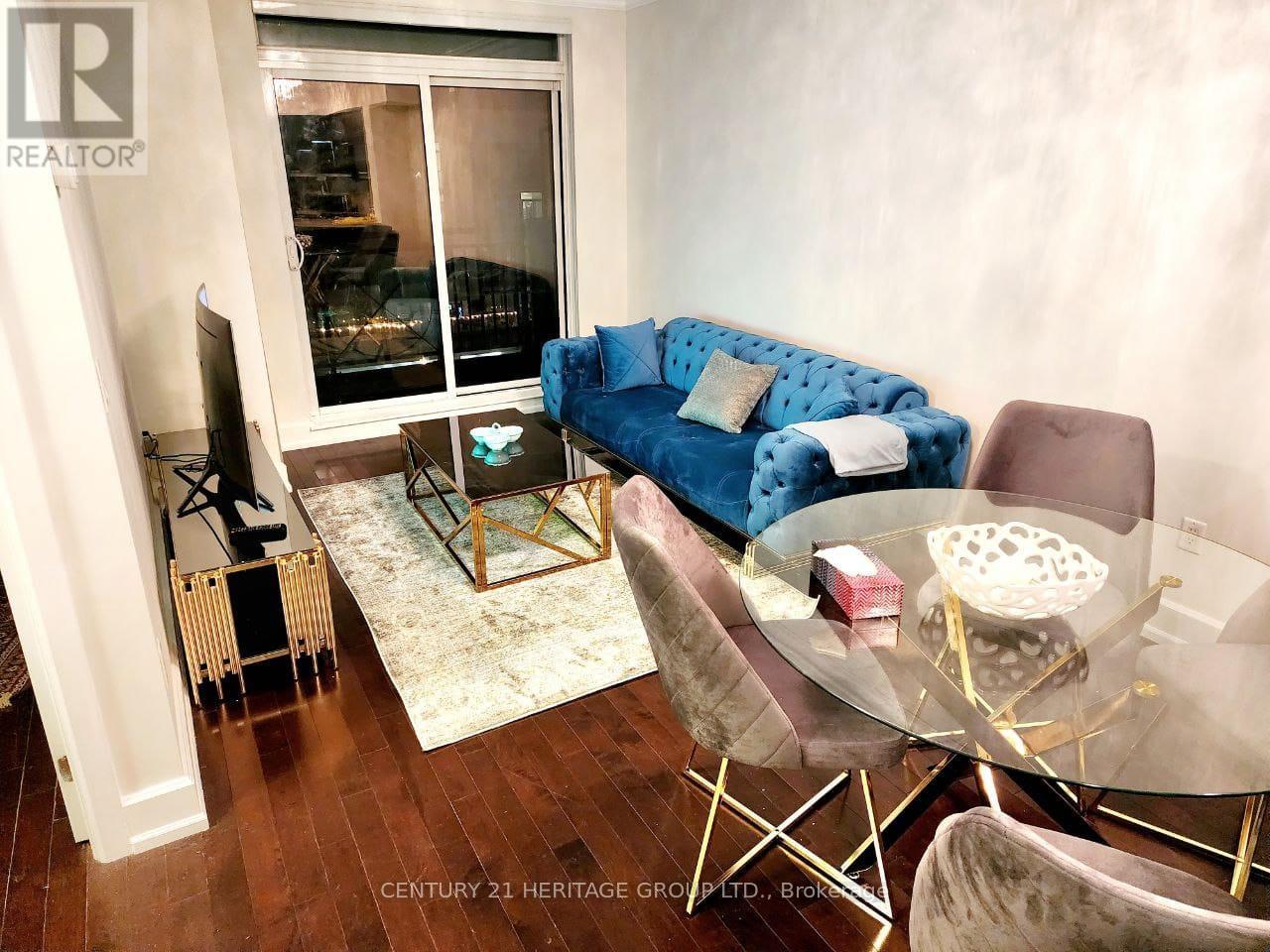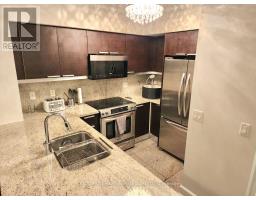619 - 650 Sheppard Avenue E Toronto, Ontario M2K 3E4
2 Bedroom
1 Bathroom
599.9954 - 698.9943 sqft
Central Air Conditioning
Forced Air
$2,900 Monthly
Prestigious 'Shane Baghai Luxury Condos' W/ 24Hr Concierge. Fully Furnished with Bed, dining table and chairs, sofa, TV. Approx. 650 Sq Ft With A Nice Den. Rooftop Garden, Terrace, Great For Entertaining. Bayview Village & Bayview/Sheppard Subway At Door Step, Granite Counter Tops, open Balcony, One Locker, One Parking, Stainless Steel Appliances, Several Amenities **** EXTRAS **** Fridge, Stove, Washer & Dryer, B/L Dishwasher, Microwave, All Elf's, All Blinds, two Beds, TV, dining Table and 4 chairs, TV table, coffee table. (id:50886)
Property Details
| MLS® Number | C11905522 |
| Property Type | Single Family |
| Community Name | Bayview Village |
| CommunicationType | High Speed Internet |
| CommunityFeatures | Pet Restrictions |
| Features | Balcony, Carpet Free |
| ParkingSpaceTotal | 1 |
Building
| BathroomTotal | 1 |
| BedroomsAboveGround | 1 |
| BedroomsBelowGround | 1 |
| BedroomsTotal | 2 |
| Amenities | Car Wash, Security/concierge, Exercise Centre, Storage - Locker |
| CoolingType | Central Air Conditioning |
| ExteriorFinish | Concrete |
| HeatingType | Forced Air |
| SizeInterior | 599.9954 - 698.9943 Sqft |
| Type | Apartment |
Parking
| Underground |
Land
| Acreage | No |
Rooms
| Level | Type | Length | Width | Dimensions |
|---|---|---|---|---|
| Main Level | Living Room | 5.04 m | 3.04 m | 5.04 m x 3.04 m |
| Main Level | Dining Room | 5.04 m | 3.04 m | 5.04 m x 3.04 m |
| Main Level | Kitchen | 2.3 m | 2.5 m | 2.3 m x 2.5 m |
| Main Level | Primary Bedroom | 3.6 m | 3.08 m | 3.6 m x 3.08 m |
| Main Level | Den | 2.65 m | 1.91 m | 2.65 m x 1.91 m |
Interested?
Contact us for more information
Ramin Roghani
Salesperson
Century 21 Heritage Group Ltd.
7330 Yonge Street #116
Thornhill, Ontario L4J 7Y7
7330 Yonge Street #116
Thornhill, Ontario L4J 7Y7





















