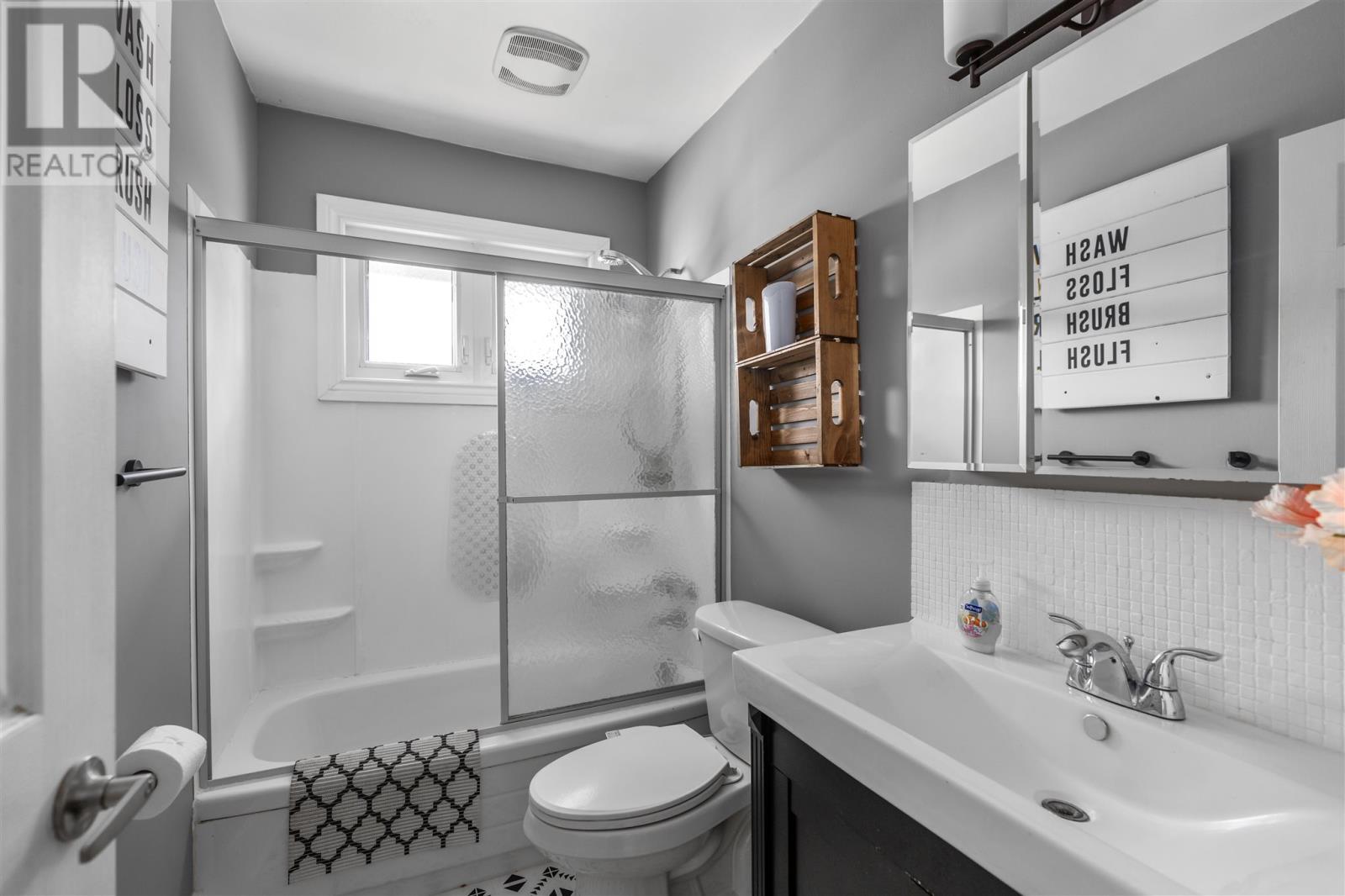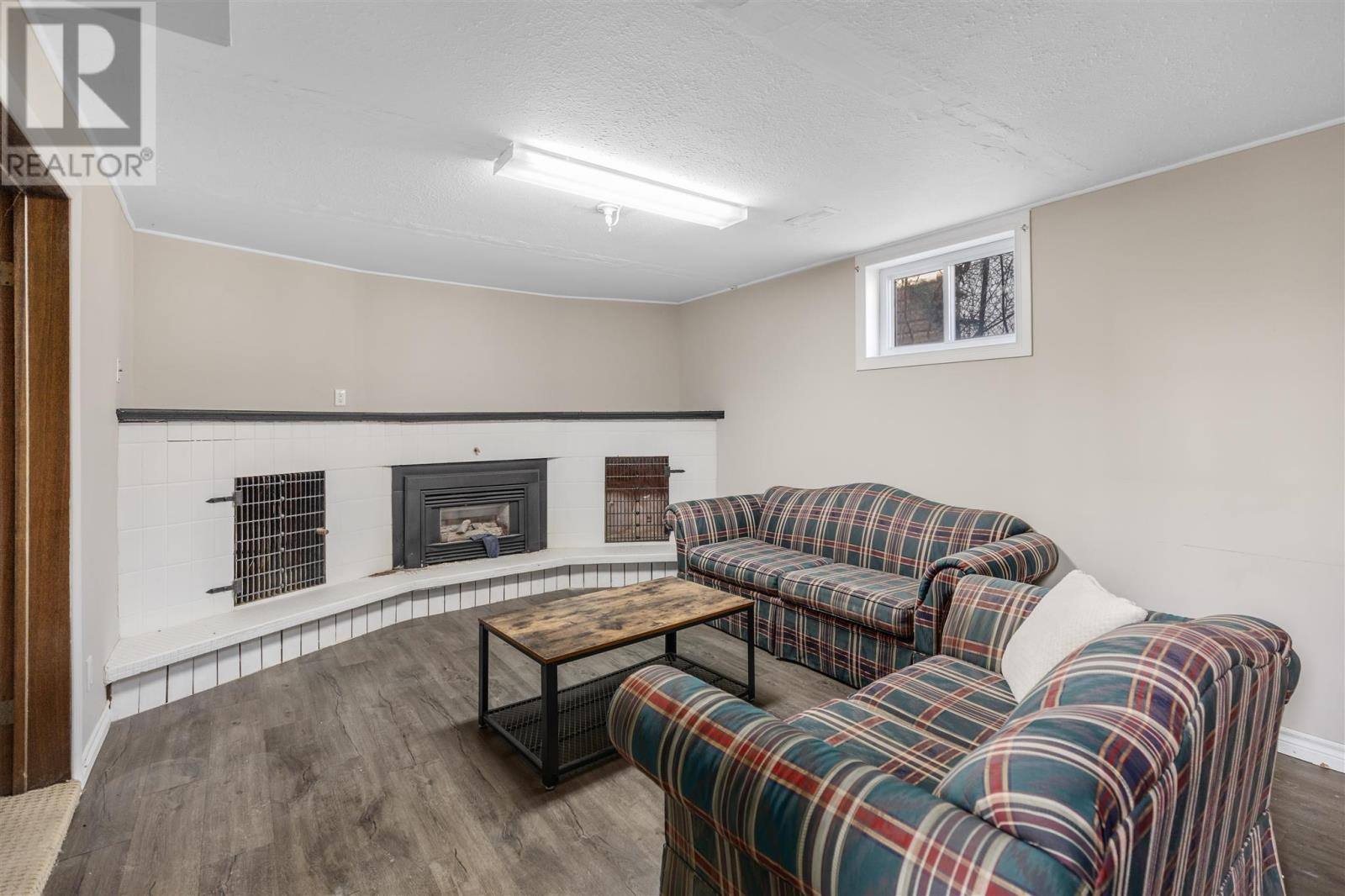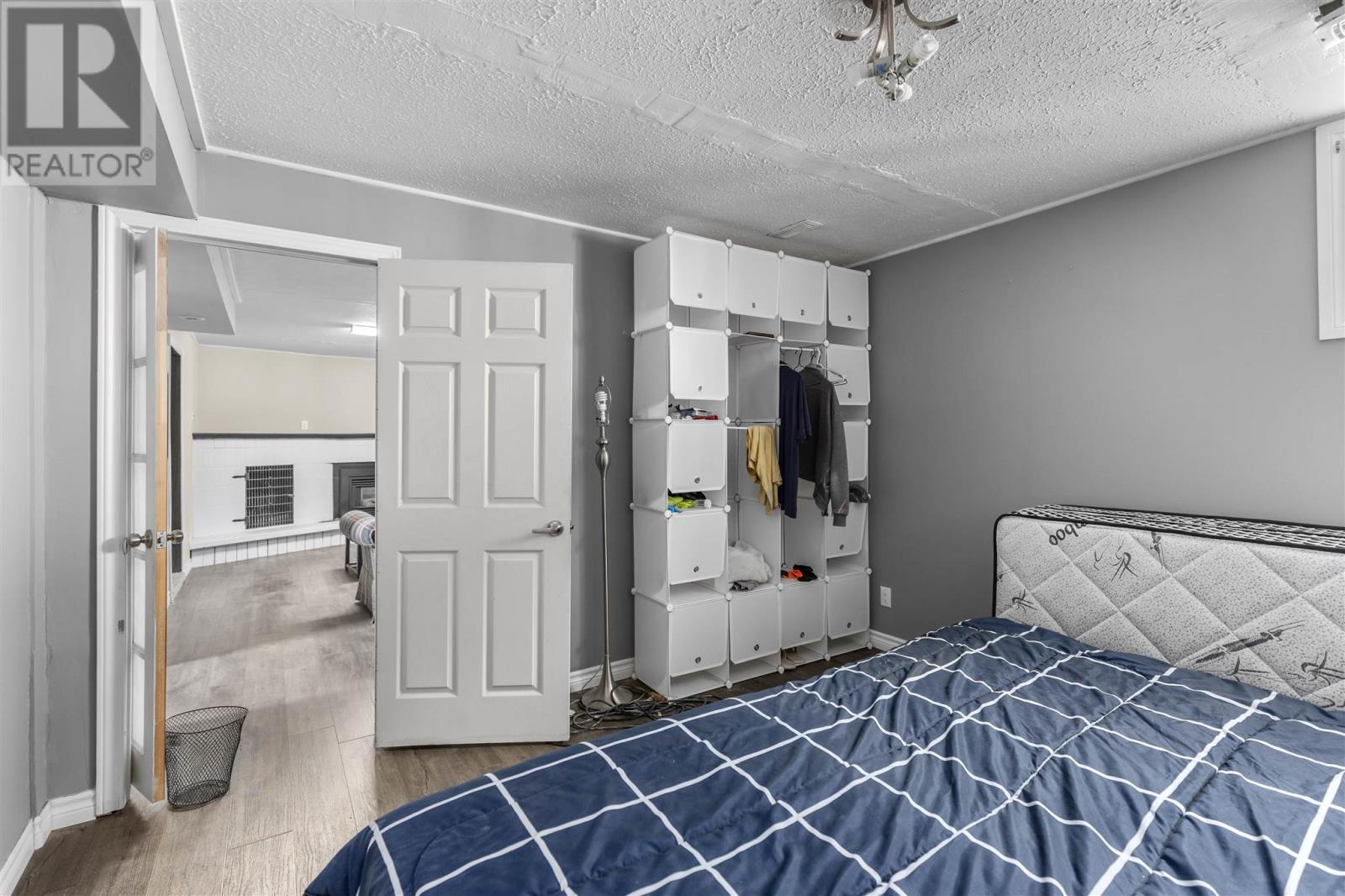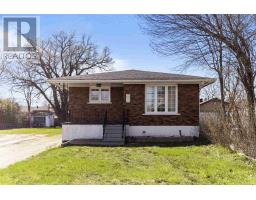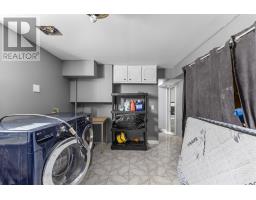619 Wellington St W Sault Ste. Marie, Ontario P6C 3T8
$349,900
Welcome to 619 Wellington Street West, a charming and well-maintained home located in the heart of Sault Ste. Marie. This beautiful property offers 3 spacious bedrooms plus a versatile den, along with 2 full bathrooms, making it ideal for families or those looking for extra space to work from home. Step inside to find a bright and updated kitchen that flows seamlessly into the main living areas, featuring warm hardwood floors and plenty of natural light throughout. The home is equipped with efficient gas forced air heating, ensuring comfort year-round. Outside, enjoy a fully fenced backyard complete with a patio and fire pit — perfect for entertaining or relaxing evenings at home. The brick driveway adds curb appeal and durability, while the central location puts you just minutes from restaurants, shopping, schools, and all major amenities. With a perfect blend of character, updates, and location, this home is move-in ready! Don’t miss your chance to own this gem — schedule your showing today! (id:50886)
Open House
This property has open houses!
5:30 pm
Ends at:7:00 pm
Property Details
| MLS® Number | SM250988 |
| Property Type | Single Family |
| Community Name | Sault Ste. Marie |
| Features | Crushed Stone Driveway |
Building
| Bathroom Total | 2 |
| Bedrooms Above Ground | 3 |
| Bedrooms Total | 3 |
| Age | Over 26 Years |
| Appliances | Stove, Dryer, Refrigerator, Washer |
| Architectural Style | Bungalow |
| Basement Development | Partially Finished |
| Basement Type | Full (partially Finished) |
| Construction Style Attachment | Detached |
| Exterior Finish | Brick |
| Heating Fuel | Natural Gas |
| Heating Type | Forced Air |
| Stories Total | 1 |
| Size Interior | 1,107 Ft2 |
Parking
| No Garage | |
| Gravel |
Land
| Acreage | No |
| Size Frontage | 40.0000 |
| Size Irregular | 40x168 |
| Size Total Text | 40x168|under 1/2 Acre |
Rooms
| Level | Type | Length | Width | Dimensions |
|---|---|---|---|---|
| Basement | Family Room | 19X75X12 | ||
| Basement | Den | 12X12 | ||
| Basement | Den | 14X10.5 | ||
| Main Level | Kitchen | 11.25x14.75 | ||
| Main Level | Living Room | 12.75X16.5 | ||
| Main Level | Bedroom | 10X12.75 | ||
| Main Level | Bathroom | 8X5 | ||
| Main Level | Bedroom | 12.75X11.5 | ||
| Main Level | Bedroom | 9X10 |
Utilities
| Cable | Available |
| Electricity | Available |
| Natural Gas | Available |
| Telephone | Available |
https://www.realtor.ca/real-estate/28266160/619-wellington-st-w-sault-ste-marie-sault-ste-marie
Contact Us
Contact us for more information
Rob Trembinski
Salesperson
(705) 942-6502
www.sellingthesault.com/
207 Northern Ave E - Suite 1
Sault Ste. Marie, Ontario P6B 4H9
(705) 942-6500
(705) 942-6502
(705) 942-6502
www.exitrealtyssm.com/




















