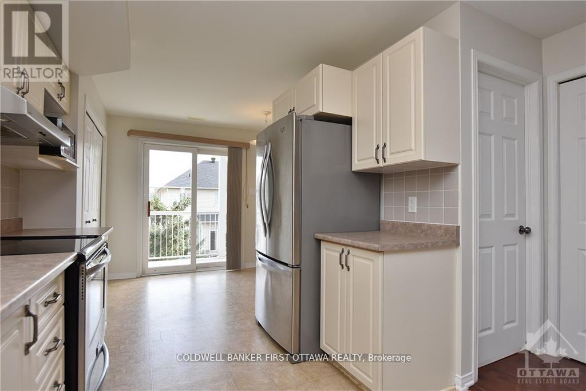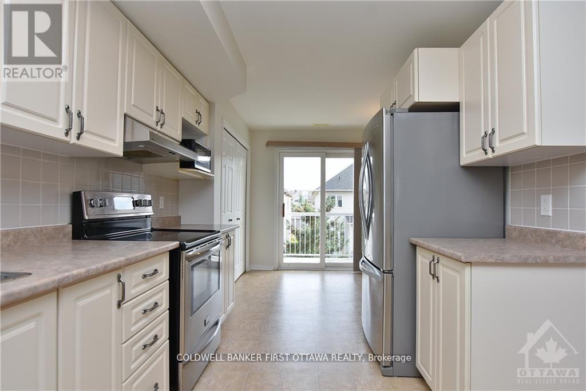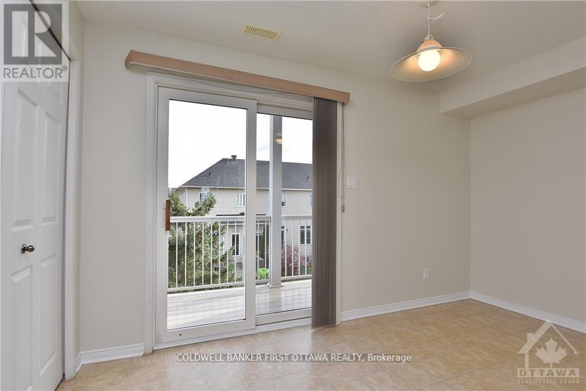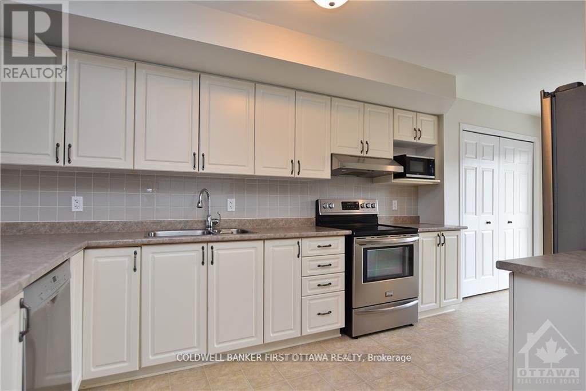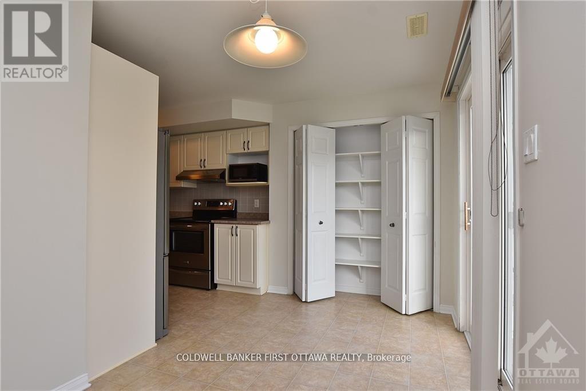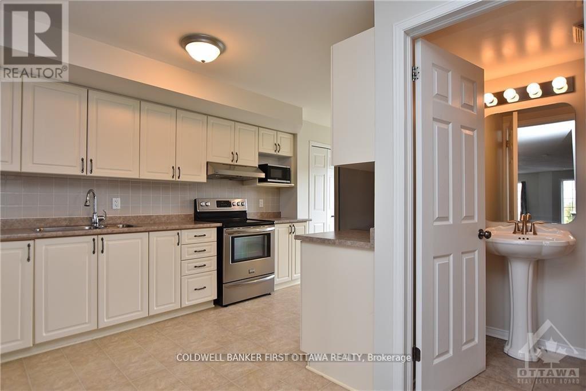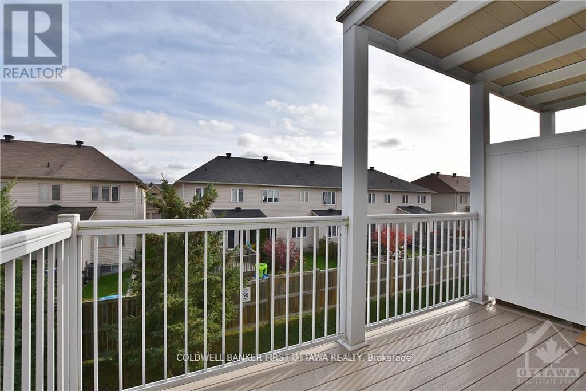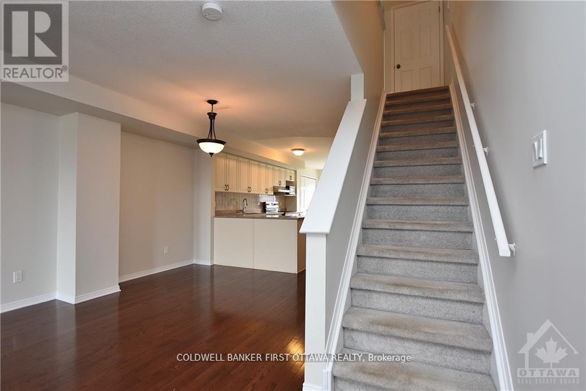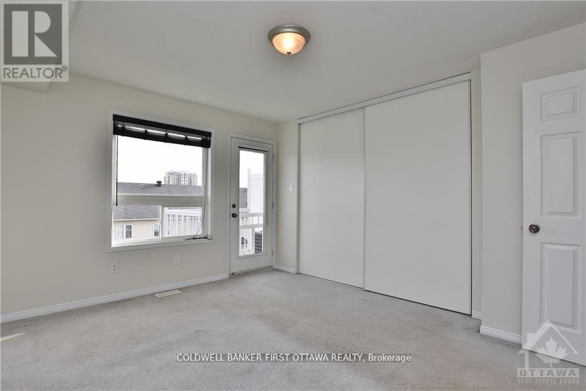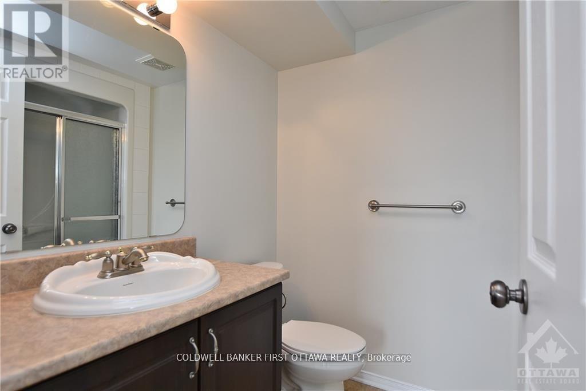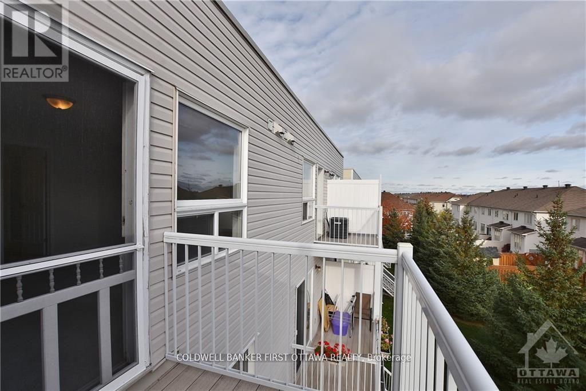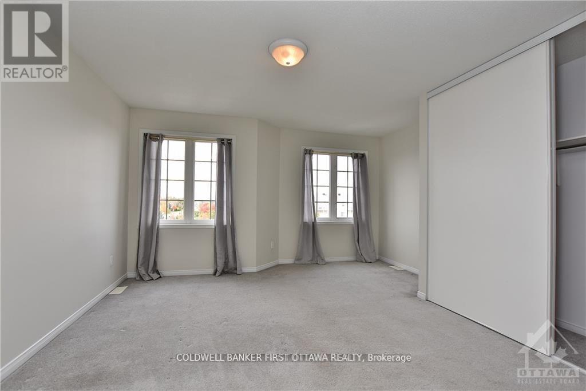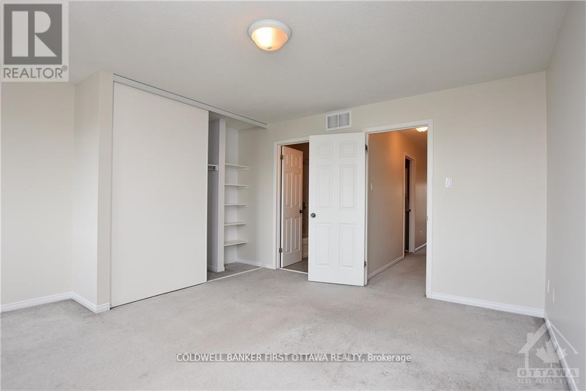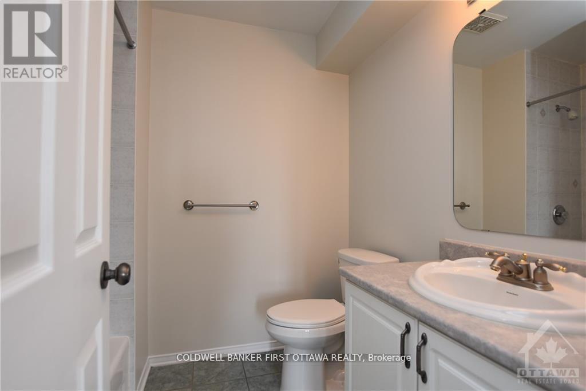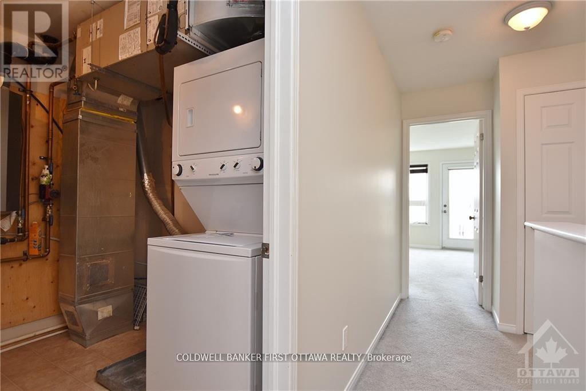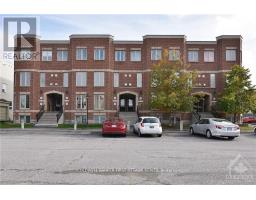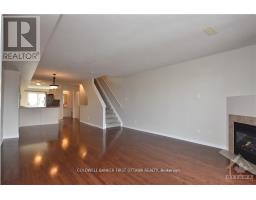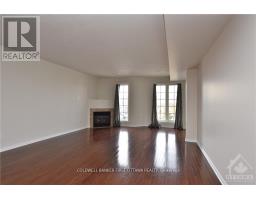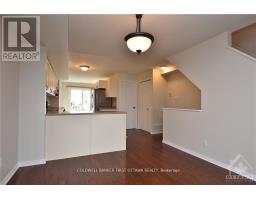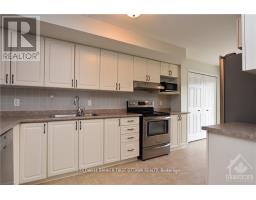62 - 130 Berrigan Drive Ottawa, Ontario K2J 0J3
$449,000Maintenance, Water, Insurance
$458.85 Monthly
Maintenance, Water, Insurance
$458.85 MonthlyFabulous Barrhaven location! Open concept main floor with eat-in kitchen, large pantry, stainless steel appliances, hardwood floors, gas fireplace and sun filled balcony. The second floor features two large bedrooms, each with private ensuites, laundry room, storage cupboards and an additional balcony. Close to great schools, parks, public transitway, shopping & all the amenities Barrhaven has to offer. Photos taken prior to tenant occupancy. (id:50886)
Property Details
| MLS® Number | X12246444 |
| Property Type | Single Family |
| Community Name | 7706 - Barrhaven - Longfields |
| Community Features | Pet Restrictions |
| Equipment Type | Water Heater |
| Features | Balcony, In Suite Laundry |
| Parking Space Total | 1 |
| Rental Equipment Type | Water Heater |
Building
| Bathroom Total | 2 |
| Bedrooms Above Ground | 2 |
| Bedrooms Total | 2 |
| Appliances | Dishwasher, Dryer, Hood Fan, Stove, Washer, Refrigerator |
| Cooling Type | Central Air Conditioning |
| Exterior Finish | Brick |
| Fireplace Present | Yes |
| Half Bath Total | 1 |
| Heating Fuel | Natural Gas |
| Heating Type | Forced Air |
| Size Interior | 1,400 - 1,599 Ft2 |
| Type | Row / Townhouse |
Parking
| No Garage |
Land
| Acreage | No |
Rooms
| Level | Type | Length | Width | Dimensions |
|---|---|---|---|---|
| Second Level | Bedroom 2 | 4.11 m | 3.65 m | 4.11 m x 3.65 m |
| Second Level | Primary Bedroom | 3.96 m | 3.65 m | 3.96 m x 3.65 m |
| Main Level | Kitchen | 4.41 m | 2.76 m | 4.41 m x 2.76 m |
| Main Level | Living Room | 4.97 m | 4.34 m | 4.97 m x 4.34 m |
| Main Level | Dining Room | 3.3 m | 2.94 m | 3.3 m x 2.94 m |
| Main Level | Eating Area | 3.96 m | 3.23 m | 3.96 m x 3.23 m |
https://www.realtor.ca/real-estate/28523424/62-130-berrigan-drive-ottawa-7706-barrhaven-longfields
Contact Us
Contact us for more information
Niraj Singhal
Broker
www.astonebridgehome.com/
ca.linkedin.com/in/nirajsinghal/
877 Shefford Road, Suite 100
Ottawa, Ontario K1J 8H9
(613) 749-5000
(613) 749-5533






