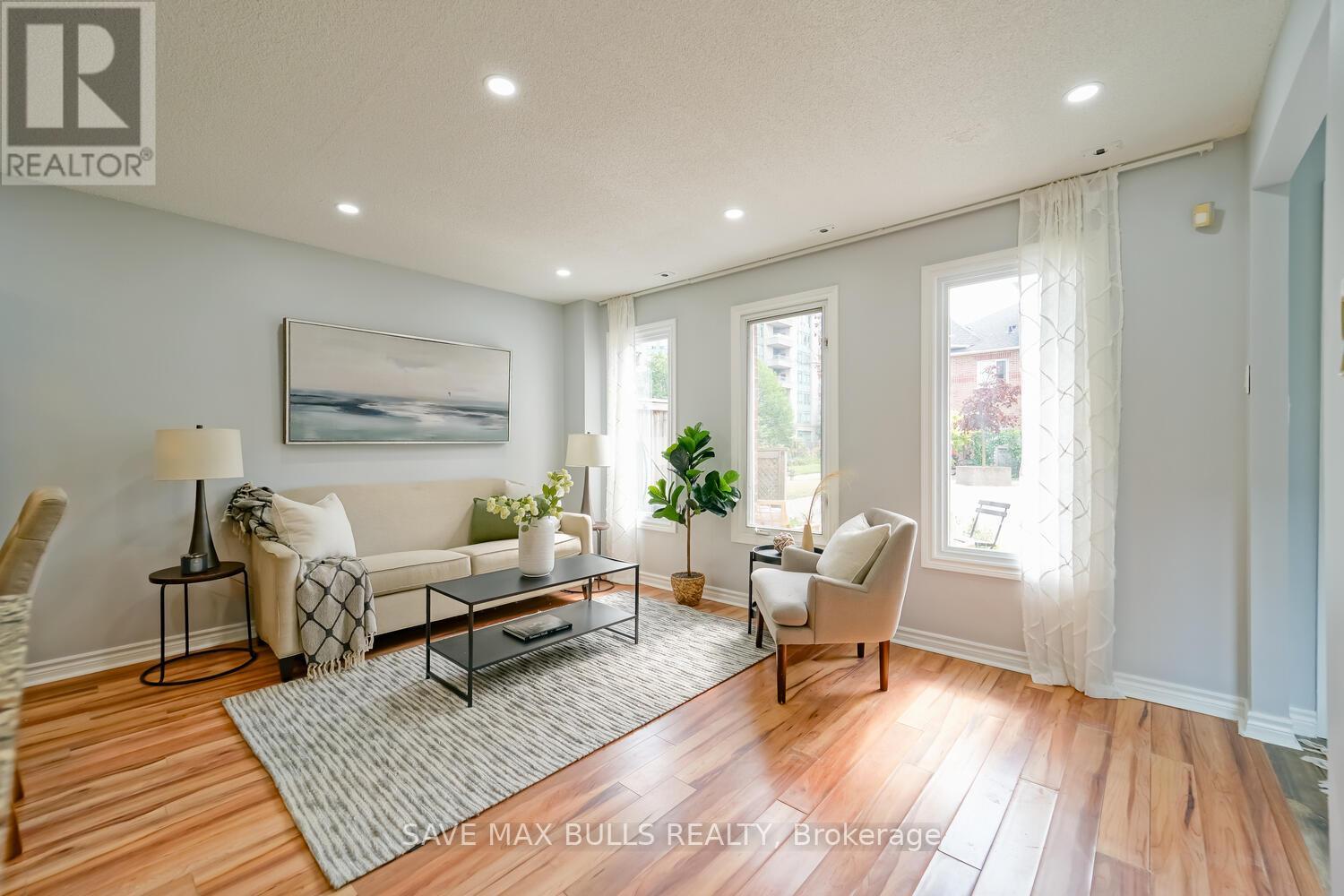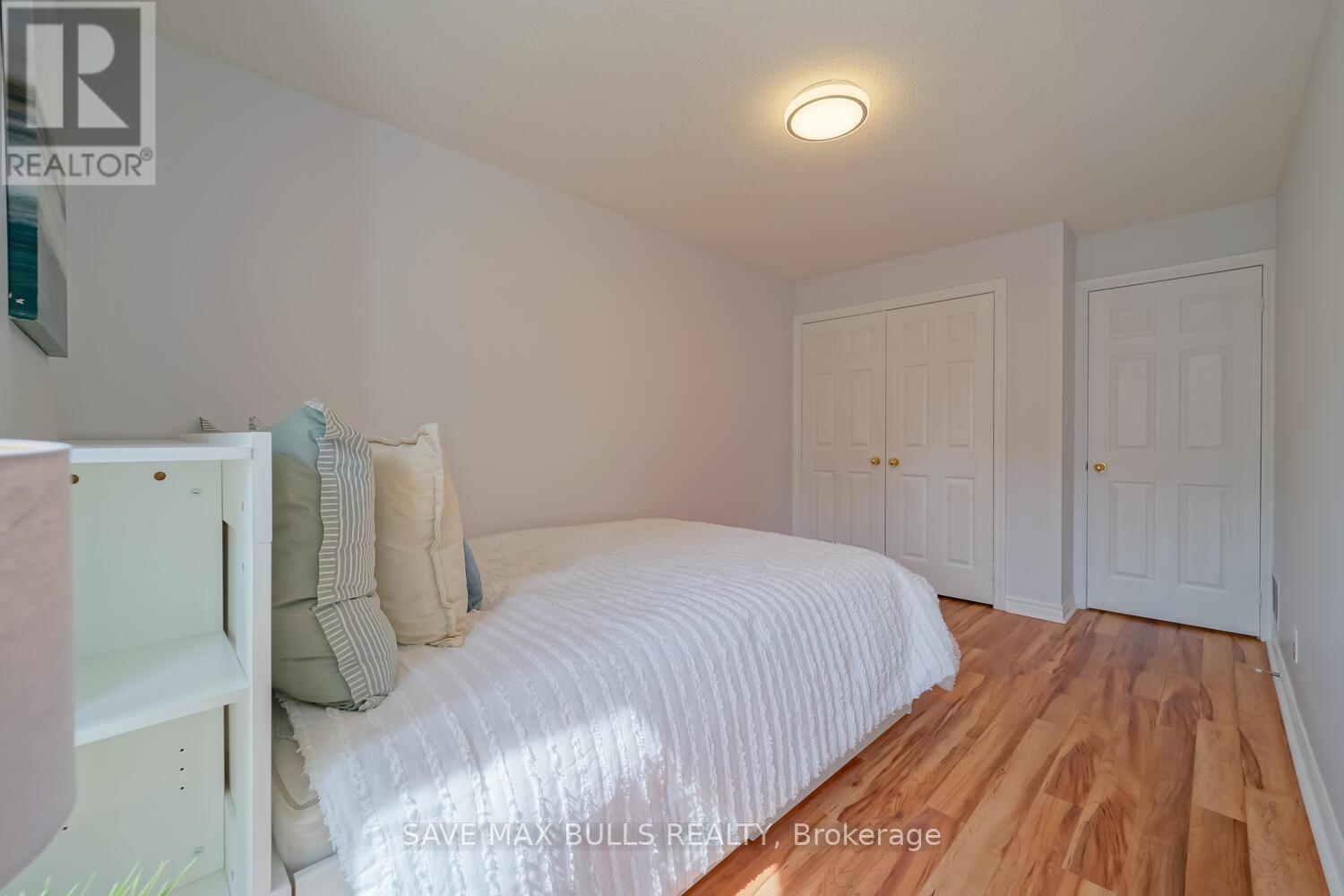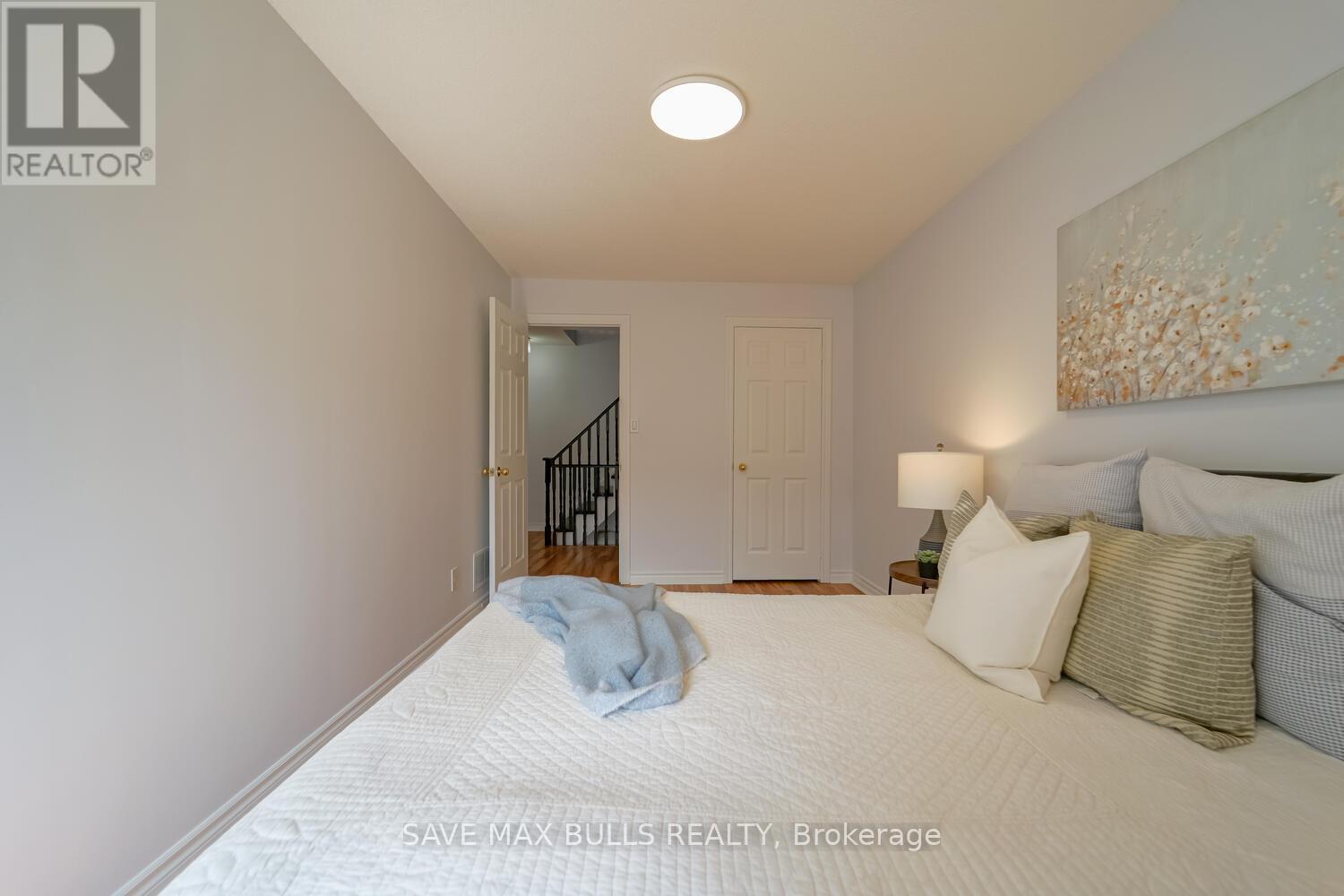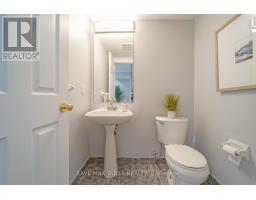62 - 151 Townsgate Drive Vaughan, Ontario L4J 8J7
$3,400 Monthly
Client RemarksBeautiful Spacious Townhome Perfect For Family Living. Children Playground. Spacious Rooms And Huge Master. Top Rated Schools, Access To Ttc, Viva. Family Environment. Includes Parking, Fridge, Stove, Washer Dryer, Dish Washer. Hwt Rental. **** EXTRAS **** A+ Tenant. Pls Submit Rental Application, Credit Report, Employment Letter, Pay Stubs & Photo I.D W/Offer. 1st & Last Month Certified Cheque, 10 Post-Dated Cheques. Proof Of Tenant Insurance & Transfer Of Utilities. (id:50886)
Property Details
| MLS® Number | N11905256 |
| Property Type | Single Family |
| Community Name | Crestwood-Springfarm-Yorkhill |
| CommunityFeatures | Pet Restrictions |
| Features | Balcony, Carpet Free |
| ParkingSpaceTotal | 1 |
Building
| BathroomTotal | 3 |
| BedroomsAboveGround | 3 |
| BedroomsTotal | 3 |
| BasementDevelopment | Finished |
| BasementType | N/a (finished) |
| CoolingType | Central Air Conditioning |
| ExteriorFinish | Brick |
| FlooringType | Laminate, Ceramic |
| HalfBathTotal | 1 |
| HeatingFuel | Natural Gas |
| HeatingType | Forced Air |
| StoriesTotal | 3 |
| SizeInterior | 1399.9886 - 1598.9864 Sqft |
| Type | Row / Townhouse |
Parking
| Underground |
Land
| Acreage | No |
Rooms
| Level | Type | Length | Width | Dimensions |
|---|---|---|---|---|
| Second Level | Bedroom 2 | 4.29 m | 2.46 m | 4.29 m x 2.46 m |
| Second Level | Bedroom 3 | 4.29 m | 2.46 m | 4.29 m x 2.46 m |
| Third Level | Primary Bedroom | 5.3 m | 3.8 m | 5.3 m x 3.8 m |
| Main Level | Dining Room | 6.3 m | 3.05 m | 6.3 m x 3.05 m |
| Main Level | Kitchen | 3.35 m | 2.43 m | 3.35 m x 2.43 m |
| Main Level | Foyer | 1.52 m | 1.22 m | 1.52 m x 1.22 m |
Interested?
Contact us for more information
Suman Chakrabarti
Salesperson
145 Clarence St Unit 29
Brampton, Ontario L6W 1T2
Mike Chakrabarti
Salesperson
145 Clarence St Unit 29
Brampton, Ontario L6W 1T2

























































