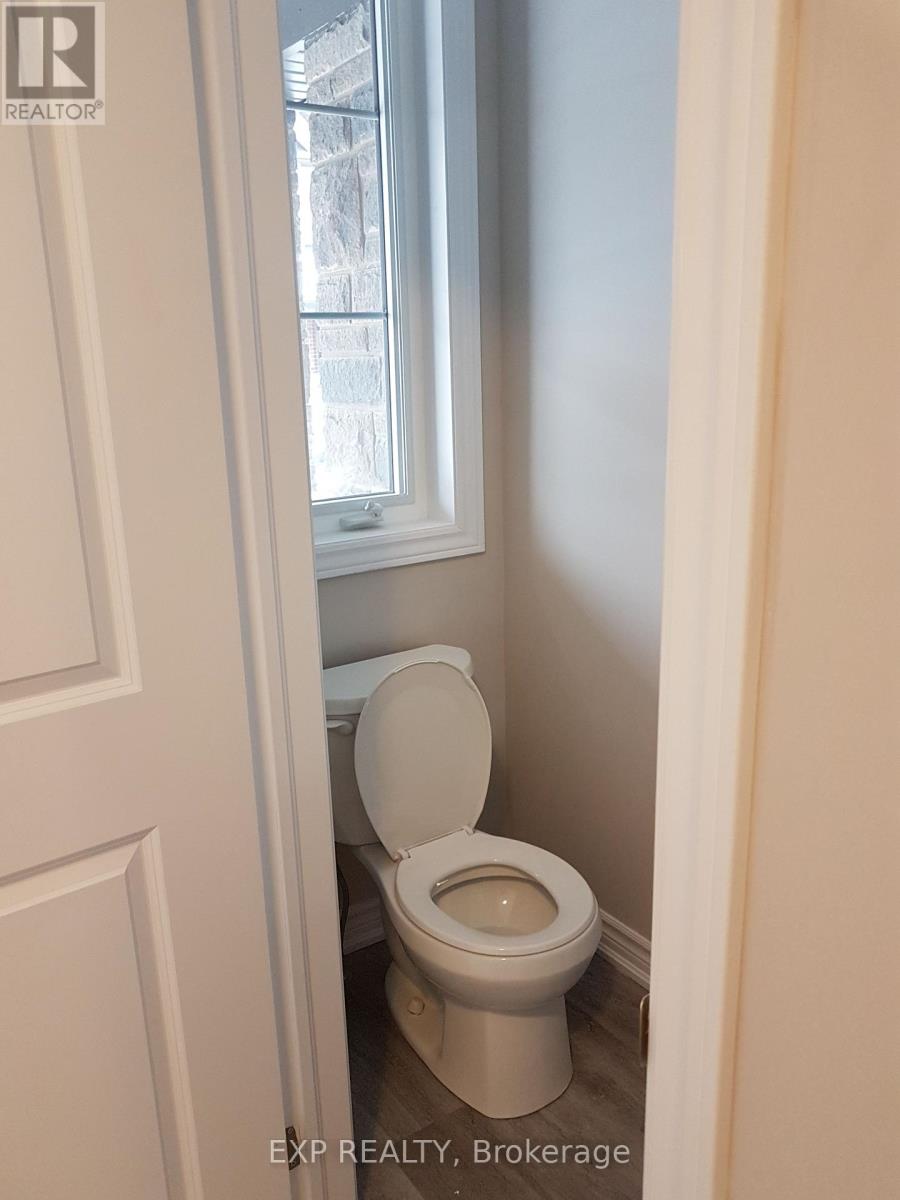62 - 324 Equestrian Way Cambridge, Ontario N3E 0E2
$2,950 MonthlyMaintenance,
$150 Monthly
Maintenance,
$150 Monthly2020 Modern townhome is available for lease in new subdivision of Cambridge! Conveniently located mins to the highway, Toyota Manufacturing plant & Mill Run Trail! 324 Equestrian way features 3 Bedrooms, 3 bathrooms with 9 foot ceilings on the main level. This townhome feels warm and homey with an open concept floor plan. The Kitchen includes stainless steel appliances, modern cabinetry and ample quartz counter space, with large island! Plenty of light shines through your sliding glass doors to the breakfast area! Open concept living to the great room which is amazing for entertaining and watching the game after dinner. Main floor has access to single car garage and is completed with a 2-piece powder room! Vaulted ceilings to above gives way to the second level which boasts a large landing 2 great bedrooms, and a master suite with walk-in closet and ensuite bath! Secure this lease in a prime and sought after location of Cambridge today! (id:50886)
Property Details
| MLS® Number | X10414736 |
| Property Type | Single Family |
| AmenitiesNearBy | Public Transit |
| CommunityFeatures | Pet Restrictions, School Bus |
| Features | Flat Site |
| ParkingSpaceTotal | 2 |
Building
| BathroomTotal | 3 |
| BedroomsAboveGround | 3 |
| BedroomsTotal | 3 |
| Appliances | Water Heater |
| BasementDevelopment | Unfinished |
| BasementType | N/a (unfinished) |
| CoolingType | Central Air Conditioning |
| ExteriorFinish | Brick, Stone |
| FireplacePresent | Yes |
| FoundationType | Poured Concrete |
| HalfBathTotal | 1 |
| HeatingFuel | Natural Gas |
| HeatingType | Forced Air |
| StoriesTotal | 2 |
| SizeInterior | 1399.9886 - 1598.9864 Sqft |
| Type | Row / Townhouse |
Parking
| Attached Garage |
Land
| Acreage | No |
| FenceType | Fenced Yard |
| LandAmenities | Public Transit |
Rooms
| Level | Type | Length | Width | Dimensions |
|---|---|---|---|---|
| Second Level | Bedroom 2 | 3.05 m | 3.12 m | 3.05 m x 3.12 m |
| Second Level | Bedroom 3 | 3.4 m | 3.02 m | 3.4 m x 3.02 m |
| Second Level | Primary Bedroom | 4.47 m | 4.01 m | 4.47 m x 4.01 m |
| Basement | Laundry Room | 3.01 m | 3.02 m | 3.01 m x 3.02 m |
| Main Level | Great Room | 6.2 m | 3.51 m | 6.2 m x 3.51 m |
| Main Level | Kitchen | 3.35 m | 2.59 m | 3.35 m x 2.59 m |
| Main Level | Eating Area | 2.44 m | 2.59 m | 2.44 m x 2.59 m |
| Main Level | Bathroom | 1 m | 1.02 m | 1 m x 1.02 m |
https://www.realtor.ca/real-estate/27632091/62-324-equestrian-way-cambridge
Interested?
Contact us for more information
Tony Stassinakis
Salesperson
4711 Yonge St 10/flr Unit F
Toronto, Ontario M2N 6K8



























