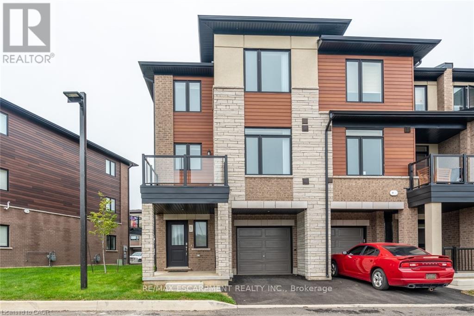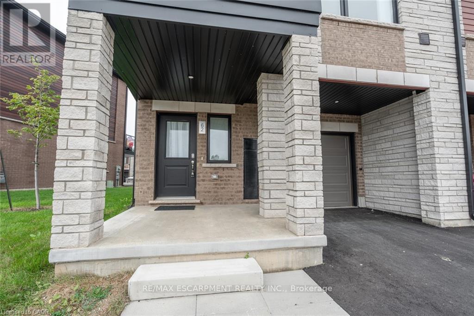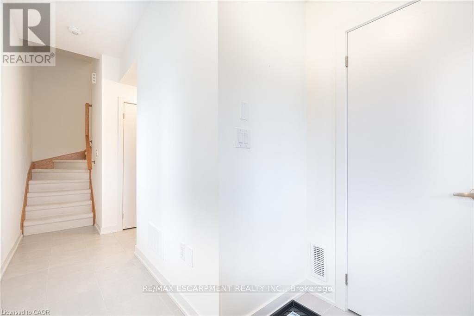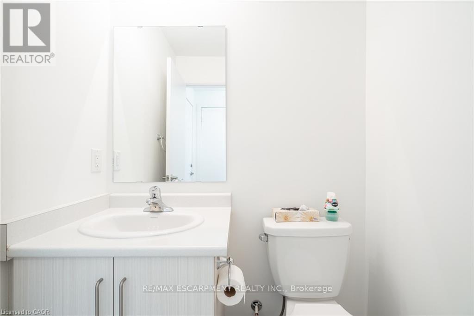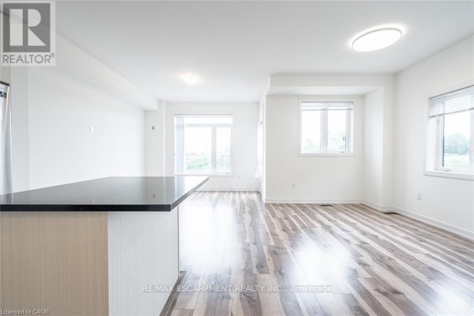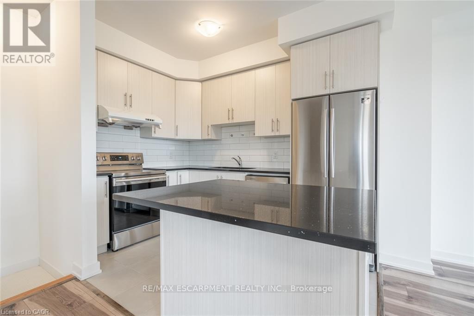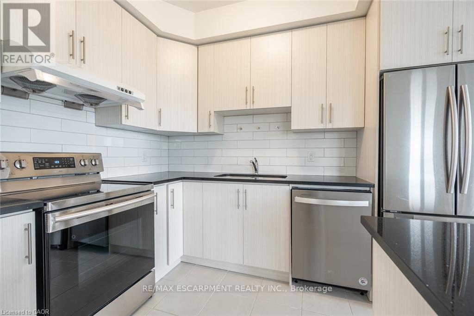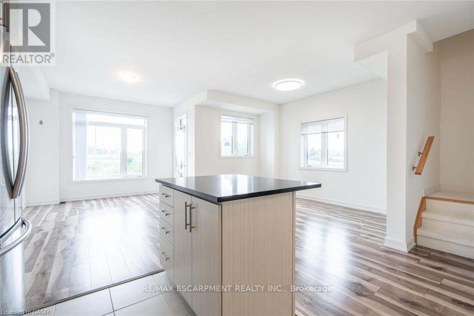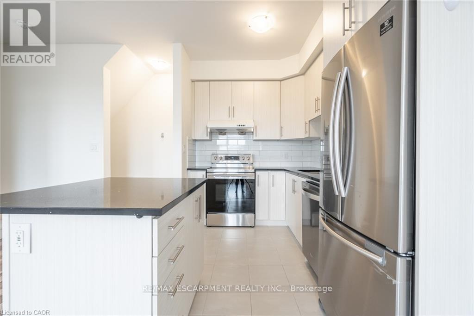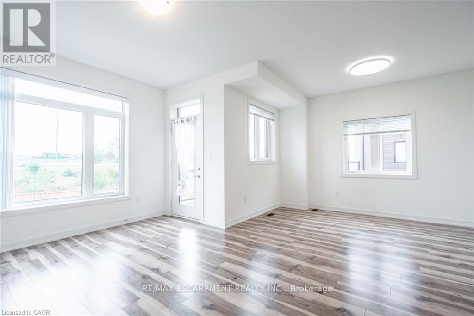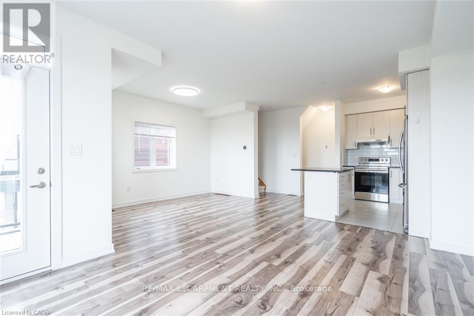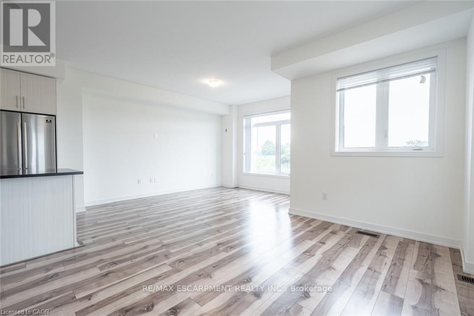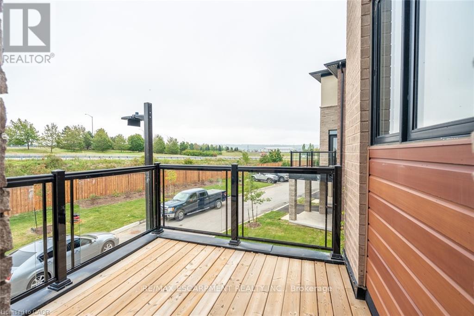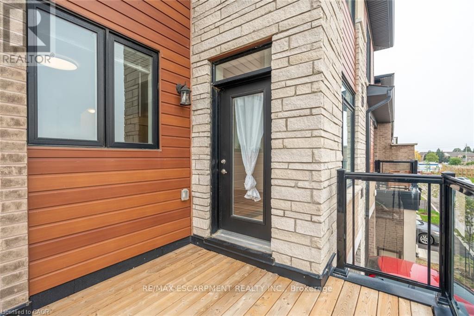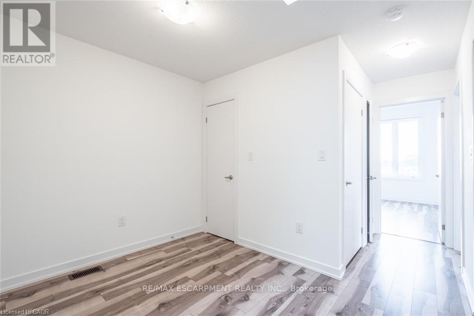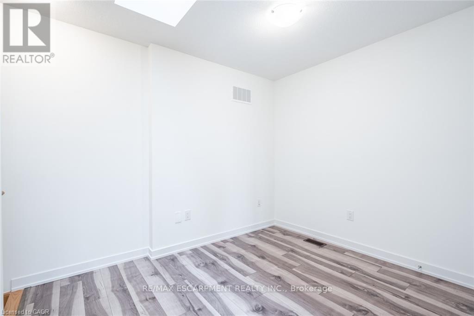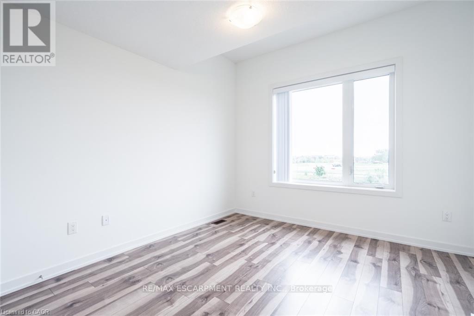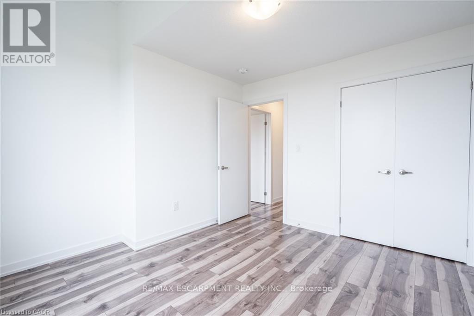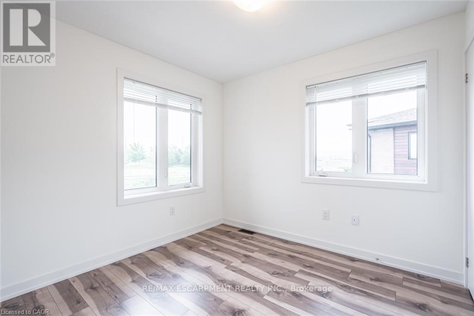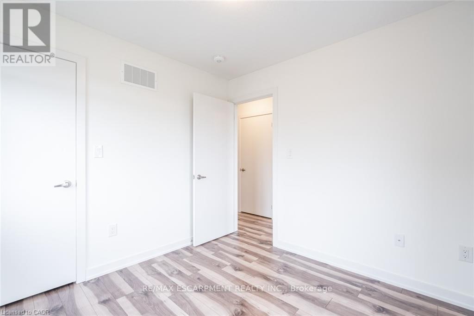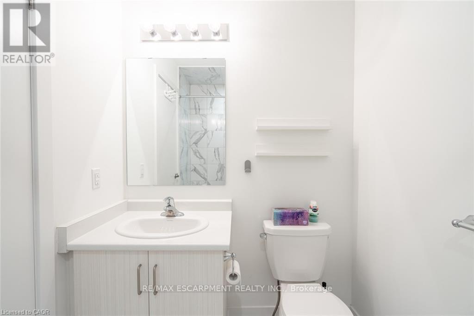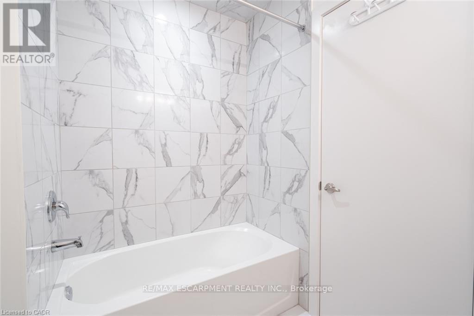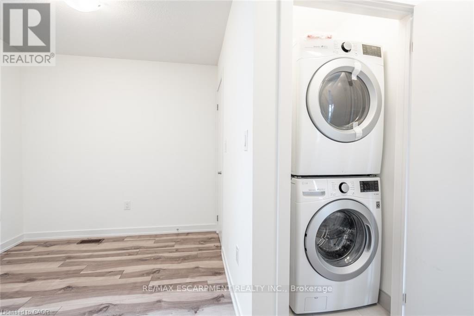62 - 590 North Service Road Hamilton, Ontario L8E 5A6
$2,550 Monthly
Ultra-modern townhome available January 15th! This 2 bedroom spacious home is great for a young couple or small family. Private garage and driveway parking with ample visitor parking. No units across from this unit allowing for escarpment views. Large balcony perfect for low maintenance outdoor space. Since this is an end unit you will find it very bright from the additional oversized windows. Second floor laundry creates the utmost convenience as well as the loft for those working from home who need a home office. Close to the highway and all the amenities the waterfront of Stoney Creek has to offer. Credit check, employment letter & references a must. No Smoking or pets permitted. Lease is a minimum of 1 year. Lease includes rentals of furnace, a/c, hot water heater, and HRV. Utilities are extra. (id:50886)
Property Details
| MLS® Number | X12536714 |
| Property Type | Single Family |
| Community Name | Lakeshore |
| Features | In Suite Laundry |
| Parking Space Total | 2 |
Building
| Bathroom Total | 2 |
| Bedrooms Above Ground | 2 |
| Bedrooms Total | 2 |
| Appliances | Dishwasher, Dryer, Hood Fan, Stove, Washer, Refrigerator |
| Basement Type | None |
| Construction Style Attachment | Attached |
| Cooling Type | Central Air Conditioning |
| Exterior Finish | Brick, Stone |
| Foundation Type | Poured Concrete |
| Half Bath Total | 1 |
| Heating Fuel | Natural Gas |
| Heating Type | Forced Air |
| Stories Total | 3 |
| Size Interior | 1,100 - 1,500 Ft2 |
| Type | Row / Townhouse |
| Utility Water | Municipal Water |
Parking
| Attached Garage | |
| Garage |
Land
| Acreage | No |
| Sewer | Sanitary Sewer |
| Size Frontage | 40 Ft ,1 In |
| Size Irregular | 40.1 Ft |
| Size Total Text | 40.1 Ft |
Rooms
| Level | Type | Length | Width | Dimensions |
|---|---|---|---|---|
| Second Level | Living Room | 3.96 m | 3.51 m | 3.96 m x 3.51 m |
| Second Level | Kitchen | 3.25 m | 2.24 m | 3.25 m x 2.24 m |
| Second Level | Dining Room | 4.27 m | 2.36 m | 4.27 m x 2.36 m |
| Third Level | Primary Bedroom | 3.66 m | 3.05 m | 3.66 m x 3.05 m |
| Third Level | Bedroom 2 | 3.15 m | 2.82 m | 3.15 m x 2.82 m |
| Third Level | Loft | 3.05 m | 2.79 m | 3.05 m x 2.79 m |
| Third Level | Bathroom | Measurements not available | ||
| Main Level | Foyer | Measurements not available | ||
| Main Level | Utility Room | Measurements not available | ||
| Main Level | Bathroom | Measurements not available |
https://www.realtor.ca/real-estate/29094802/62-590-north-service-road-hamilton-lakeshore-lakeshore
Contact Us
Contact us for more information
Justin Don Little
Salesperson
1595 Upper James St #4b
Hamilton, Ontario L9B 0H7
(905) 575-5478
(905) 575-7217

