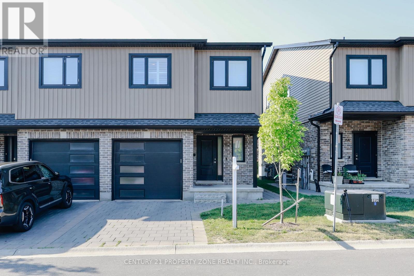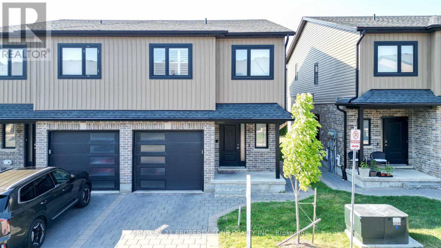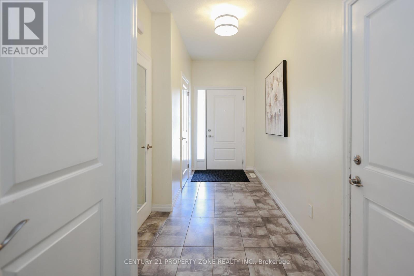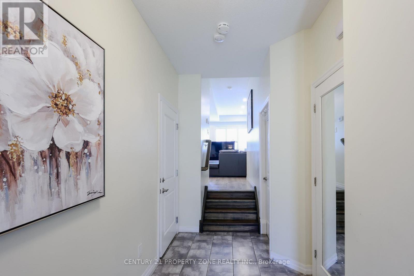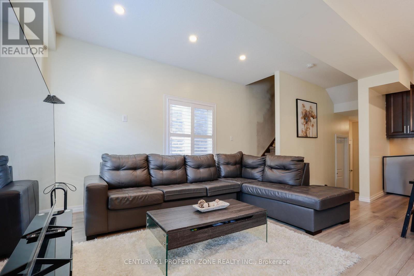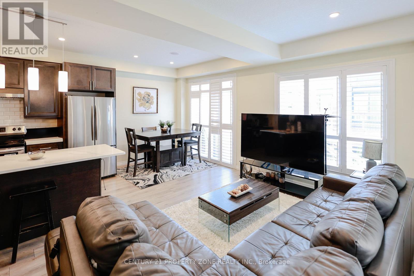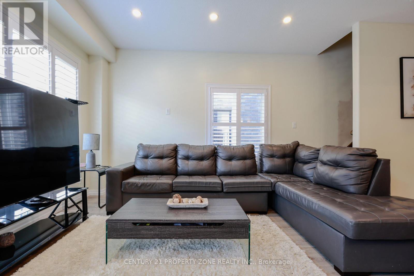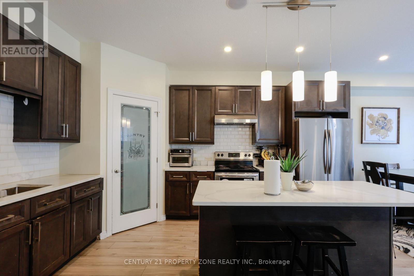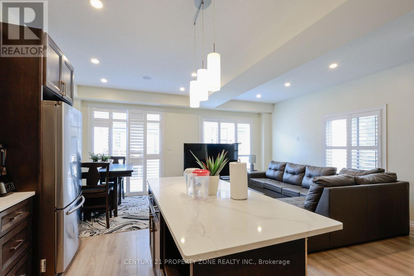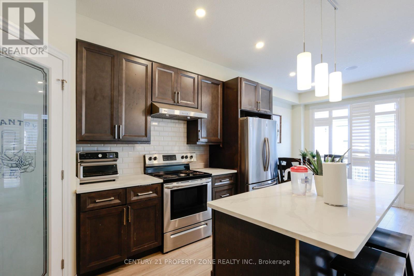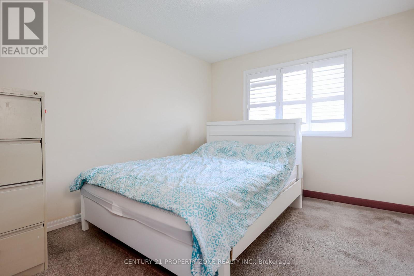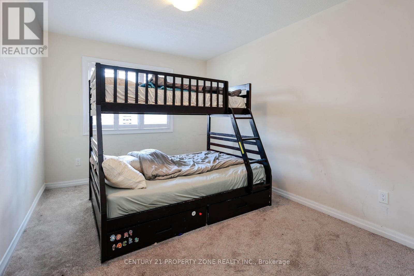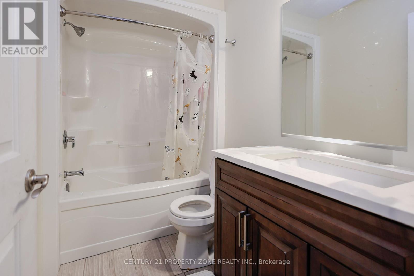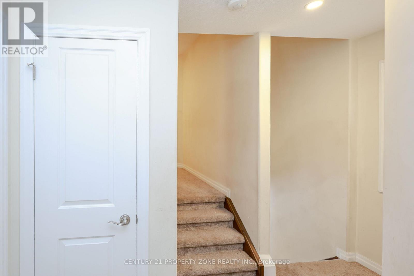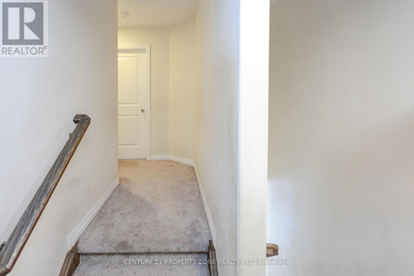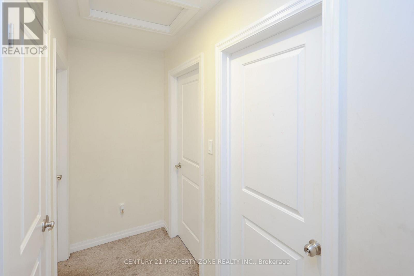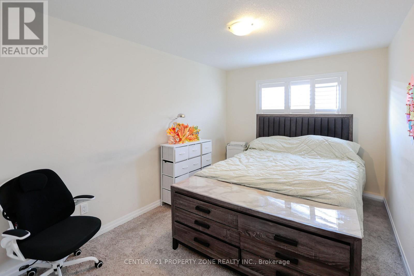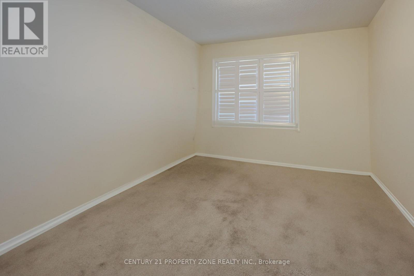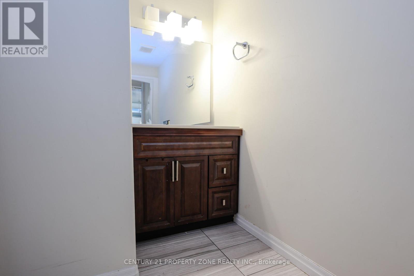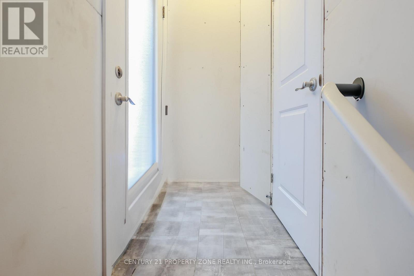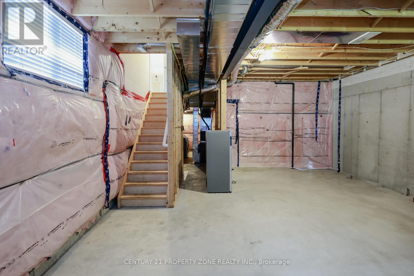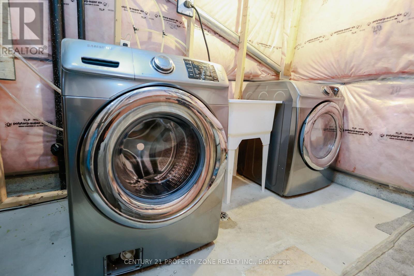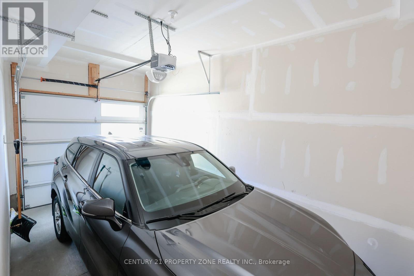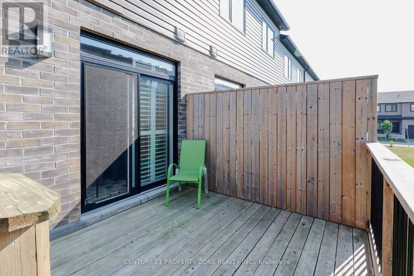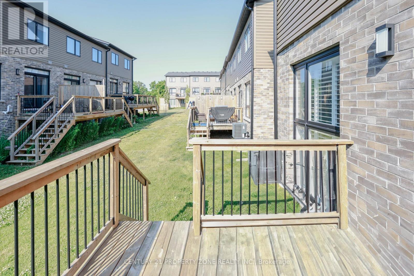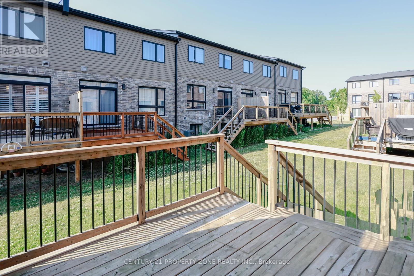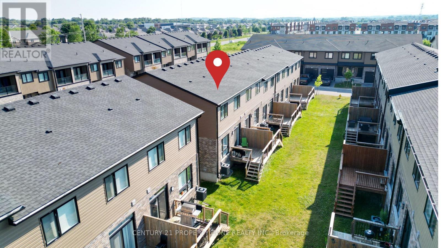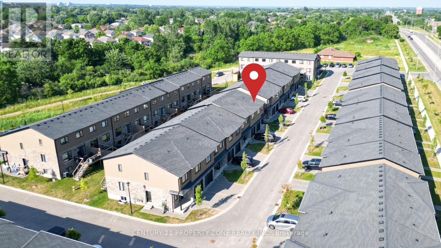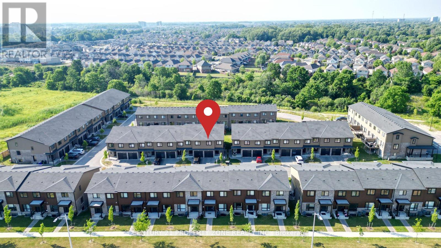62 - 811 Sarnia Road London North, Ontario N6H 0K3
4 Bedroom
3 Bathroom
1,500 - 2,000 ft2
Central Air Conditioning
Forced Air
$2,700 Monthly
Freshly Painted! END UNIT- Freehold Townhouse in North West London, You won't be disappointed! Situated in a friendly neighbourhood of Hyde Park, this property has a lot to offer. Only steps away from amenities such as Western University, Hyde Park shopping centre, Costco, Wal-Mart, Schools 15 minutes from Western University & Fanshaw College. (id:50886)
Property Details
| MLS® Number | X12435394 |
| Property Type | Single Family |
| Community Name | North M |
| Features | In Suite Laundry |
| Parking Space Total | 2 |
Building
| Bathroom Total | 3 |
| Bedrooms Above Ground | 4 |
| Bedrooms Total | 4 |
| Age | 6 To 15 Years |
| Appliances | Garage Door Opener Remote(s), Central Vacuum |
| Basement Development | Unfinished |
| Basement Features | Separate Entrance |
| Basement Type | N/a, N/a (unfinished) |
| Construction Style Attachment | Attached |
| Cooling Type | Central Air Conditioning |
| Exterior Finish | Aluminum Siding, Brick |
| Fire Protection | Alarm System, Smoke Detectors |
| Flooring Type | Carpeted |
| Foundation Type | Unknown |
| Half Bath Total | 1 |
| Heating Fuel | Natural Gas |
| Heating Type | Forced Air |
| Stories Total | 2 |
| Size Interior | 1,500 - 2,000 Ft2 |
| Type | Row / Townhouse |
| Utility Water | Municipal Water |
Parking
| Garage |
Land
| Acreage | No |
| Sewer | Sanitary Sewer |
| Size Depth | 83 Ft ,1 In |
| Size Frontage | 25 Ft ,4 In |
| Size Irregular | 25.4 X 83.1 Ft |
| Size Total Text | 25.4 X 83.1 Ft |
Rooms
| Level | Type | Length | Width | Dimensions |
|---|---|---|---|---|
| Second Level | Bedroom | 4.14 m | 2.93 m | 4.14 m x 2.93 m |
| Second Level | Bedroom 2 | 4.14 m | 2.93 m | 4.14 m x 2.93 m |
| Second Level | Bedroom 3 | 4.14 m | 2.93 m | 4.14 m x 2.93 m |
| Second Level | Bedroom 4 | 4.14 m | 2.93 m | 4.14 m x 2.93 m |
| Main Level | Kitchen | 4.57 m | 3.35 m | 4.57 m x 3.35 m |
| Main Level | Dining Room | 3.04 m | 2.16 m | 3.04 m x 2.16 m |
| Main Level | Living Room | 4.26 m | 2.74 m | 4.26 m x 2.74 m |
https://www.realtor.ca/real-estate/28931330/62-811-sarnia-road-london-north-north-m-north-m
Contact Us
Contact us for more information
Abhishek Sharma
Salesperson
(647) 213-6397
Century 21 Property Zone Realty Inc.
8975 Mcclaughlin Rd #6
Brampton, Ontario L6Y 0Z6
8975 Mcclaughlin Rd #6
Brampton, Ontario L6Y 0Z6
(647) 910-9999

