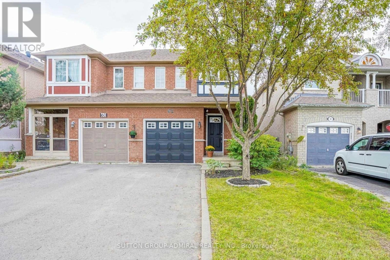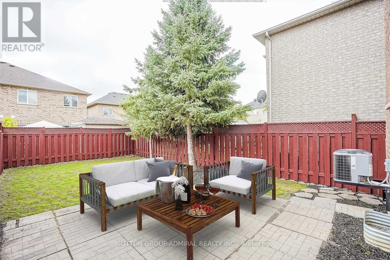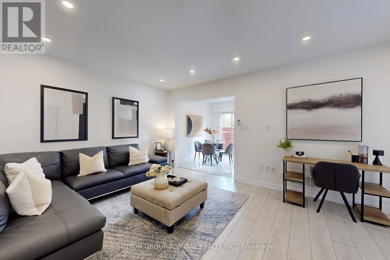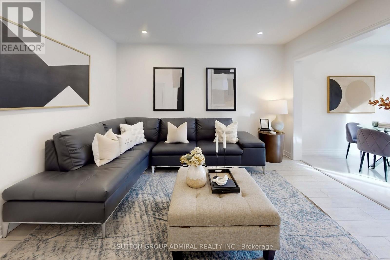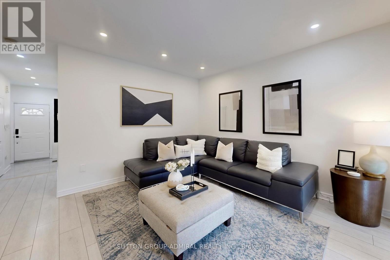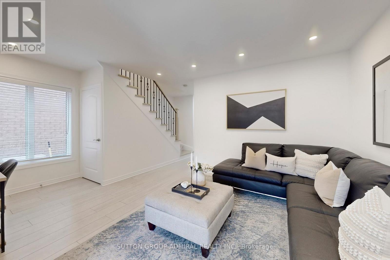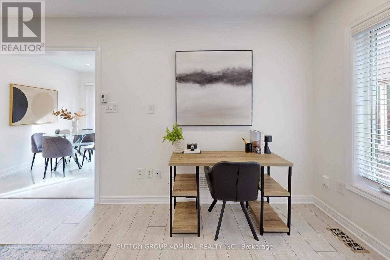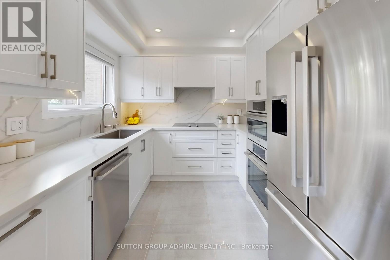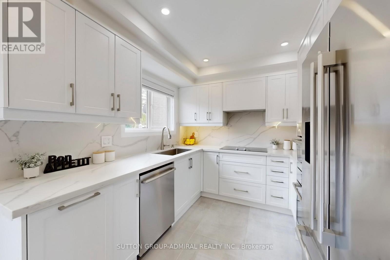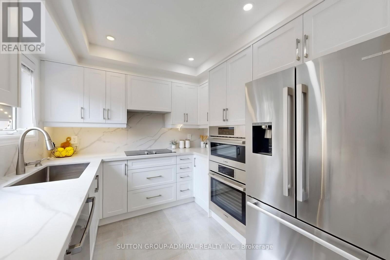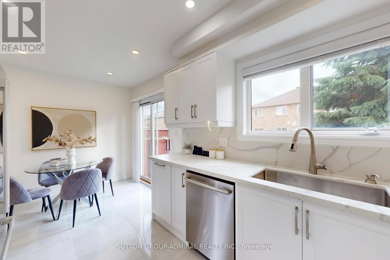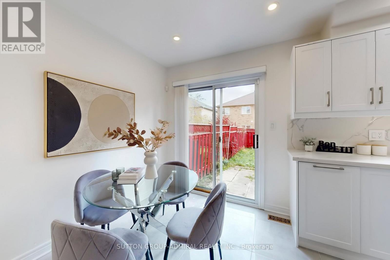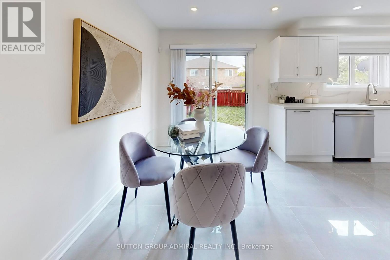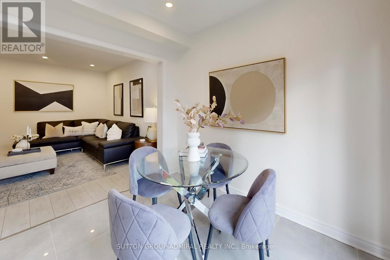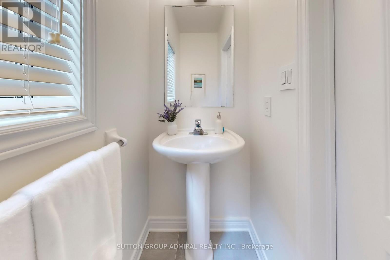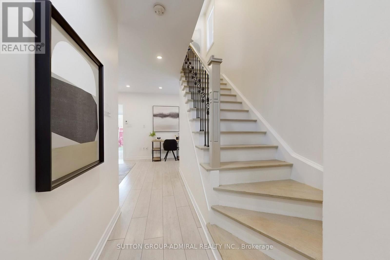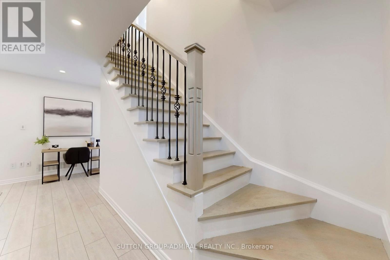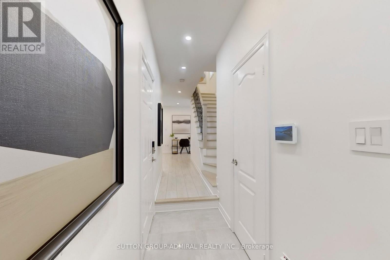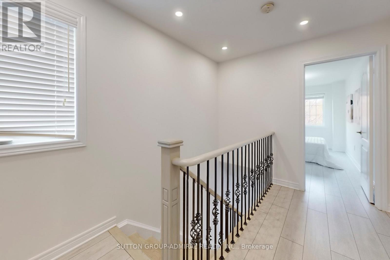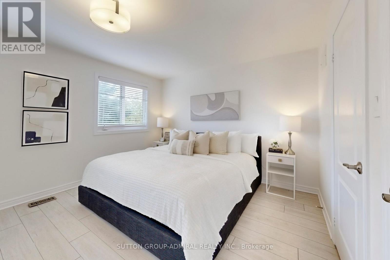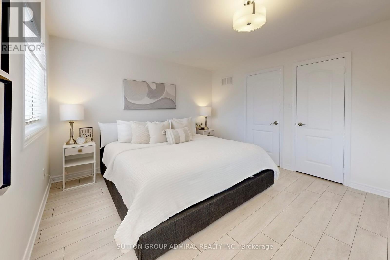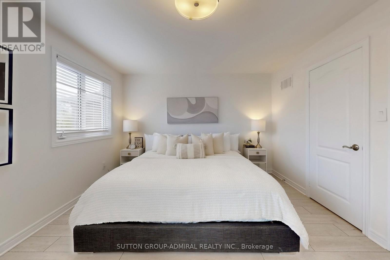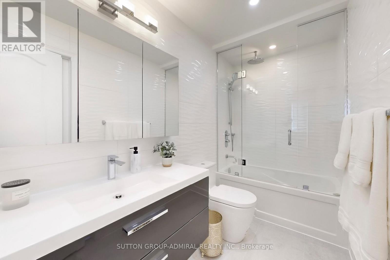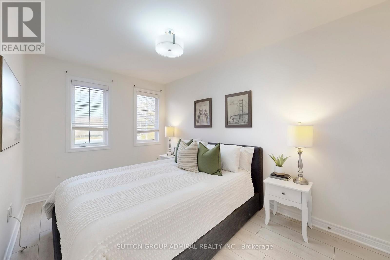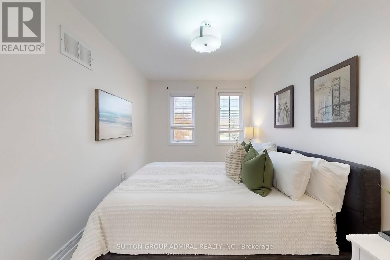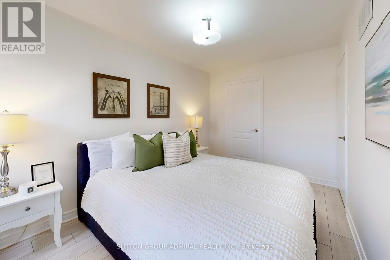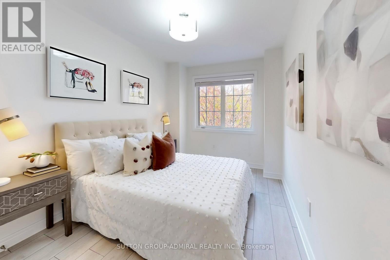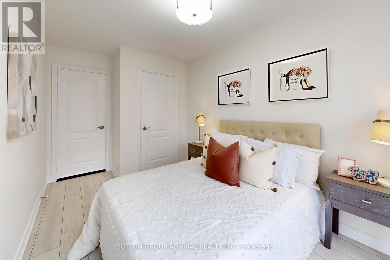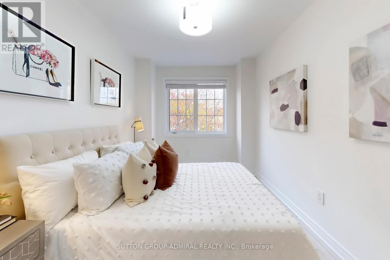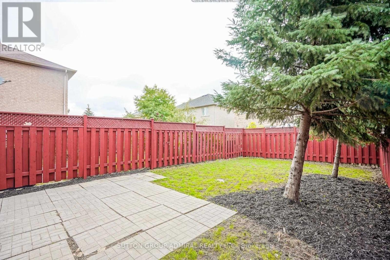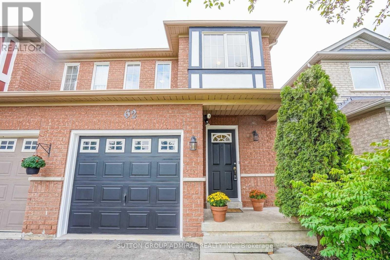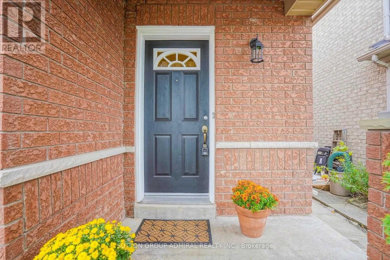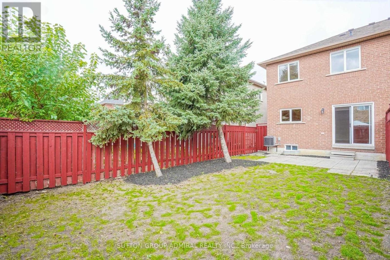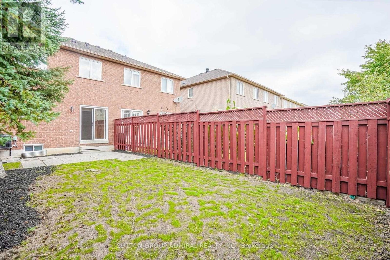62 Agostino Crescent Vaughan, Ontario L4K 5L1
$1,099,000
Tasteful, modern, and fully renovated in a prime Vaughan location within walking distance to the GO Train, schools, multiple parks, and amenities. Freehold semi-detached with a sunny south-facing backyard on an extra-deep 22.57 x 107 ft lot. Elegant modern kitchen with built-in high-end Bosch appliances, wide-plank flooring, and exotic porcelain finishes throughout. Spa-inspired bathrooms featuring floating Italian vanities and premium fixtures. Spacious bedrooms, fresh designer paint, and no sidewalk-allowing for additional parking. Excellent layout with no wasted space and a home that feels larger than it appears. Family-oriented neighbourhood with top-rated schools. Ideal as a first home, downsizing option, or investment. Truly turn-key. No Expense Spared. $1000 Toilets. Just move in and enjoy. Will not last. (id:50886)
Property Details
| MLS® Number | N12528790 |
| Property Type | Single Family |
| Community Name | Patterson |
| Amenities Near By | Park, Public Transit, Schools |
| Community Features | Community Centre |
| Features | Carpet Free |
| Parking Space Total | 3 |
Building
| Bathroom Total | 2 |
| Bedrooms Above Ground | 3 |
| Bedrooms Total | 3 |
| Basement Development | Unfinished |
| Basement Type | N/a (unfinished) |
| Construction Style Attachment | Semi-detached |
| Cooling Type | Central Air Conditioning |
| Exterior Finish | Brick |
| Flooring Type | Porcelain Tile, Laminate |
| Foundation Type | Concrete |
| Half Bath Total | 1 |
| Heating Fuel | Natural Gas |
| Heating Type | Forced Air |
| Stories Total | 2 |
| Size Interior | 1,100 - 1,500 Ft2 |
| Type | House |
| Utility Water | Municipal Water |
Parking
| Garage |
Land
| Acreage | No |
| Fence Type | Fenced Yard |
| Land Amenities | Park, Public Transit, Schools |
| Sewer | Sanitary Sewer |
| Size Depth | 107 Ft |
| Size Frontage | 22 Ft ,7 In |
| Size Irregular | 22.6 X 107 Ft ; Mature Treed Sunny S-facing Fenced Lot |
| Size Total Text | 22.6 X 107 Ft ; Mature Treed Sunny S-facing Fenced Lot|under 1/2 Acre |
| Zoning Description | Forest Run P.s./stephen Lewis S.s. |
Rooms
| Level | Type | Length | Width | Dimensions |
|---|---|---|---|---|
| Second Level | Bathroom | 2.96 m | 1.47 m | 2.96 m x 1.47 m |
| Second Level | Primary Bedroom | 5.18 m | 3.63 m | 5.18 m x 3.63 m |
| Second Level | Bedroom 2 | 3.98 m | 2.56 m | 3.98 m x 2.56 m |
| Second Level | Bedroom 3 | 4.48 m | 2.46 m | 4.48 m x 2.46 m |
| Main Level | Foyer | 2.9 m | 1.34 m | 2.9 m x 1.34 m |
| Main Level | Living Room | 5.16 m | 3.75 m | 5.16 m x 3.75 m |
| Main Level | Dining Room | 5.16 m | 3.75 m | 5.16 m x 3.75 m |
| Main Level | Kitchen | 3.7 m | 2.68 m | 3.7 m x 2.68 m |
| Main Level | Eating Area | 3.7 m | 2.68 m | 3.7 m x 2.68 m |
https://www.realtor.ca/real-estate/29087284/62-agostino-crescent-vaughan-patterson-patterson
Contact Us
Contact us for more information
Michael Benchimol
Salesperson
www.mikebench.com/
1881 Steeles Ave. W.
Toronto, Ontario M3H 5Y4
(416) 739-7200
(416) 739-9367
www.suttongroupadmiral.com/

